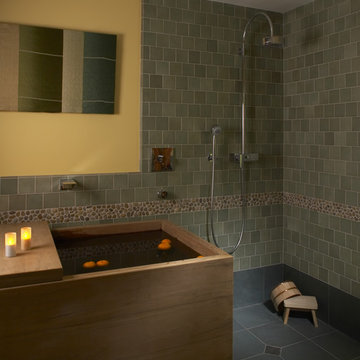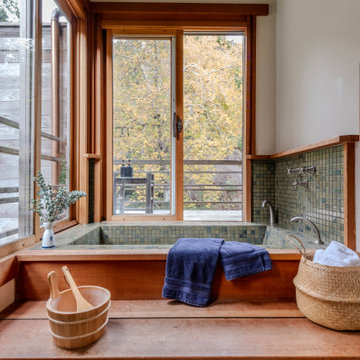Asian Bath Ideas
Refine by:
Budget
Sort by:Popular Today
161 - 180 of 381 photos
Item 1 of 3
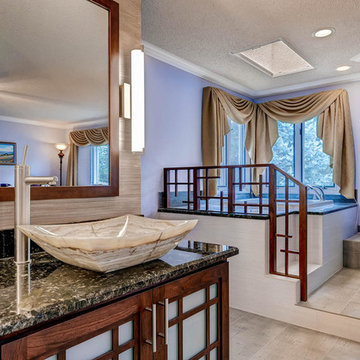
Custom cabinetry, mirror frames, trim and railing was built around the Asian inspired theme of this large spa-like master bath. A custom deck with custom railing was built to house the large Japanese soaker bath. The tub deck and countertops are a dramatic granite which compliments the cherry cabinetry and stone vessels.

Inspiration for a large zen kids' white tile and stone slab ceramic tile, beige floor and double-sink bathroom remodel in Salt Lake City with flat-panel cabinets, dark wood cabinets, a one-piece toilet, beige walls, an undermount sink, quartzite countertops, a hinged shower door, multicolored countertops and a built-in vanity
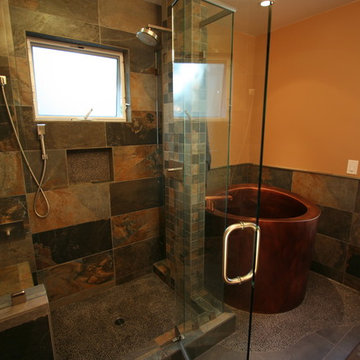
Asian gray tile and pebble tile bathroom photo in Los Angeles with beige walls
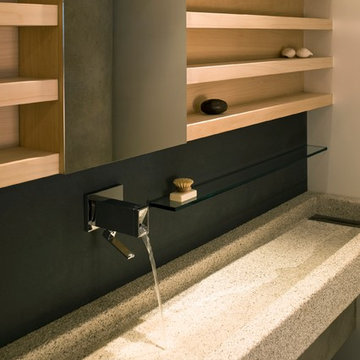
Bathroom - mid-sized master pebble tile floor and multicolored floor bathroom idea in Portland with open cabinets, light wood cabinets, a one-piece toilet, white walls, a trough sink, granite countertops and multicolored countertops
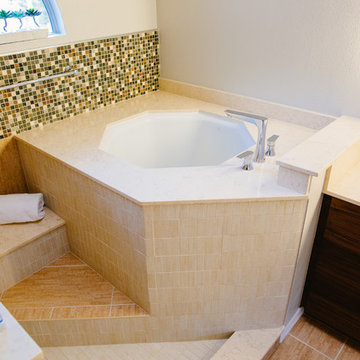
This view shows how we installed the soaking tub as close to the corner to gain as much space to enlarge the walk in shower. The tub top is engineered quartz -providing my Client with easy cleaning. The 1/2 wall and the vanity tops use the same quartz. Steps leading up to the tub use different color tile so that the Client can see the different height levels in the steps. The top step also becomes the bench top that extends into the shower area.
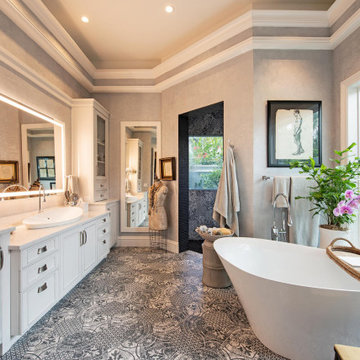
Large master white tile and mosaic tile porcelain tile, single-sink, tray ceiling and brown floor bathroom photo in Other with white cabinets, gray walls, marble countertops, white countertops, a drop-in sink and a built-in vanity
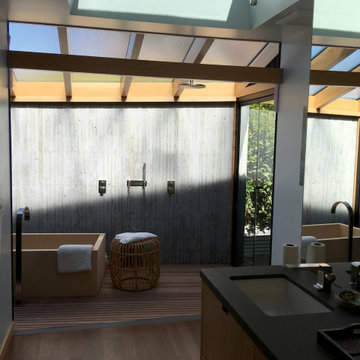
This is a view into a small extension we added to themaster bathroom. It is a wet room for both Ofuro bath and shower.
Small zen master bathroom photo with a wall-mount toilet
Small zen master bathroom photo with a wall-mount toilet
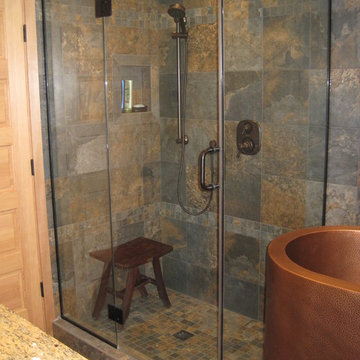
Asian 3/4 slate tile slate floor and brown floor bathroom photo in Other with shaker cabinets, light wood cabinets, gray walls, a vessel sink, granite countertops and a hinged shower door
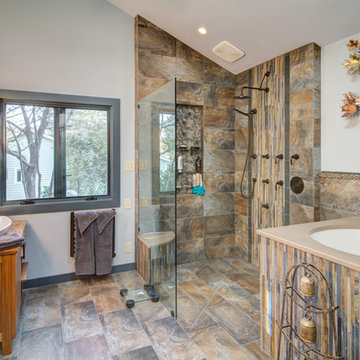
Weidmann & Associates
Inspiration for a zen master multicolored tile and porcelain tile porcelain tile bathroom remodel in Atlanta with a vessel sink, furniture-like cabinets, light wood cabinets, wood countertops, a two-piece toilet and gray walls
Inspiration for a zen master multicolored tile and porcelain tile porcelain tile bathroom remodel in Atlanta with a vessel sink, furniture-like cabinets, light wood cabinets, wood countertops, a two-piece toilet and gray walls

Japanese soaking tub in steam shower
Asian white tile pebble tile floor and beige floor bathroom photo in San Francisco with a one-piece toilet, white walls, an integrated sink, concrete countertops and white countertops
Asian white tile pebble tile floor and beige floor bathroom photo in San Francisco with a one-piece toilet, white walls, an integrated sink, concrete countertops and white countertops

Example of a mid-sized zen master black tile and stone slab medium tone wood floor bathroom design in Orange County with flat-panel cabinets, medium tone wood cabinets, a wall-mount toilet, white walls, an undermount sink and wood countertops
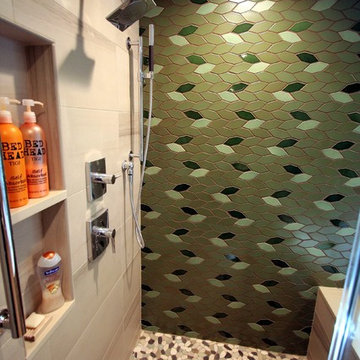
Zen Master Bath
Inspiration for a mid-sized master green tile and porcelain tile porcelain tile and brown floor bathroom remodel in DC Metro with flat-panel cabinets, light wood cabinets, a one-piece toilet, green walls, a vessel sink, quartz countertops and a hinged shower door
Inspiration for a mid-sized master green tile and porcelain tile porcelain tile and brown floor bathroom remodel in DC Metro with flat-panel cabinets, light wood cabinets, a one-piece toilet, green walls, a vessel sink, quartz countertops and a hinged shower door
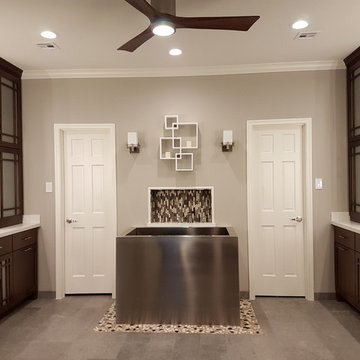
Xtreme Renovations, LLC has completed another amazing Master Bathroom Renovation for our repeat clients in Lakewood Forest/NW Harris County.
This Project required transforming a 1970’s Constructed Roman Themed Master Bathroom to a Modern State-of-the-Art Master Asian-inspired Bathroom retreat with many Upgrades.
The demolition of the existing Master Bathroom required removing all existing floor and shower Tile, all Vanities, Closest shelving, existing Sky Light above a large Roman Jacuzzi Tub, all drywall throughout the existing Master Bath, shower enclosure, Columns, Double Entry Doors and Medicine Cabinets.
The Construction Phase of this Transformation included enlarging the Shower, installing new Glass Block in Shower Area, adding Polished Quartz Shower Seating, Shower Trim at the Shower entry and around the Shower enclosure, Shower Niche and Rain Shower Head. Seamless Glass Shower Door was included in the Upgrade.
New Drywall was installed throughout the Master Bathroom with major Plumbing upgrades including the installation of Tank Less Water Heater which is controlled by Blue Tooth Technology. The installation of a stainless Japanese Soaking Tub is a unique Feature our Clients desired and added to the ‘Wow Factor’ of this Project.
New Floor Tile was installed in the Master Bathroom, Master Closets and Water Closet (W/C). Pebble Stone on Shower Floor and around the Japanese Tub added to the Theme our clients required to create an Inviting and Relaxing Space.
Custom Built Vanity Cabinetry with Towers, all with European Door Hinges, Soft Closing Doors and Drawers. The finish was stained and frosted glass doors inserts were added to add a Touch of Class. In the Master Closets, Custom Built Cabinetry and Shelving were added to increase space and functionality. The Closet Cabinetry and shelving was Painted for a clean look.
New lighting was installed throughout the space. LED Lighting on dimmers with Décor electrical Switches and outlets were included in the Project. Lighted Medicine Cabinets and Accent Lighting for the Japanese Tub completed this Amazing Renovation that clients desired and Xtreme Renovations, LLC delivered.
Extensive Drywall work and Painting completed the Project. New sliding entry Doors to the Master Bathroom were added.
From Design Concept to Completion, Xtreme Renovations, LLC and our Team of Professionals deliver the highest quality of craftsmanship and attention to details. Our “in-house” Design Team, attention to keeping your home as clean as possible throughout the Renovation Process and friendliness of the Xtreme Team set us apart from others. Contact Xtreme Renovations, LLC for your Renovation needs. At Xtreme Renovations, LLC, “It’s All In The Details”.

The design of this remodel of a small two-level residence in Noe Valley reflects the owner's passion for Japanese architecture. Having decided to completely gut the interior partitions, we devised a better-arranged floor plan with traditional Japanese features, including a sunken floor pit for dining and a vocabulary of natural wood trim and casework. Vertical grain Douglas Fir takes the place of Hinoki wood traditionally used in Japan. Natural wood flooring, soft green granite and green glass backsplashes in the kitchen further develop the desired Zen aesthetic. A wall to wall window above the sunken bath/shower creates a connection to the outdoors. Privacy is provided through the use of switchable glass, which goes from opaque to clear with a flick of a switch. We used in-floor heating to eliminate the noise associated with forced-air systems.
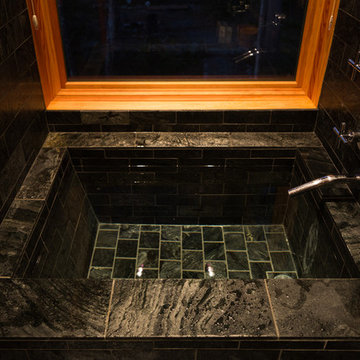
Inspiration for a small zen master gray tile slate floor bathroom remodel in Other with gray walls
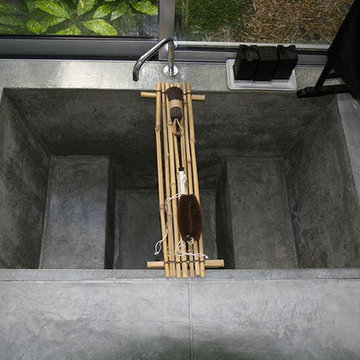
Tom Ralston Concrete created this one of a kind Japanese soaking tub. Enough for two to sit comfortably and enjoy a relaxing soak.
Example of a mid-sized zen concrete floor japanese bathtub design in San Francisco
Example of a mid-sized zen concrete floor japanese bathtub design in San Francisco
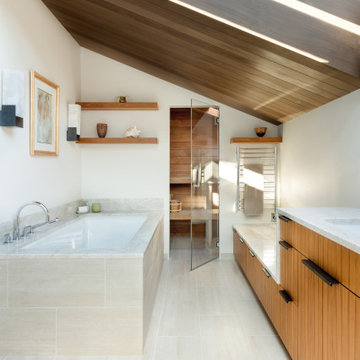
Japanese bathtub - large asian master white tile ceramic tile, beige floor, double-sink and vaulted ceiling japanese bathtub idea in Seattle with beaded inset cabinets, brown cabinets, white walls, marble countertops and white countertops
Asian Bath Ideas
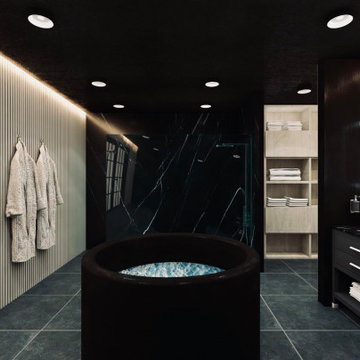
Mid-sized zen master black and white tile and porcelain tile porcelain tile, black floor, double-sink and wood wall bathroom photo in Other with gray cabinets, black walls, marble countertops, black countertops and a freestanding vanity
9








