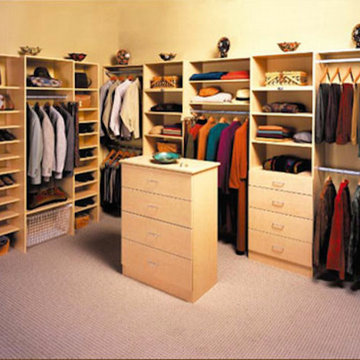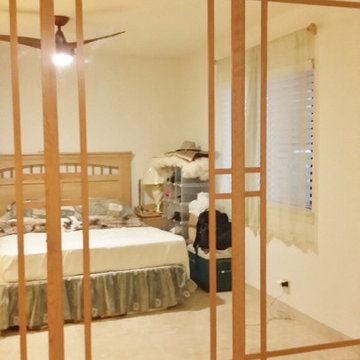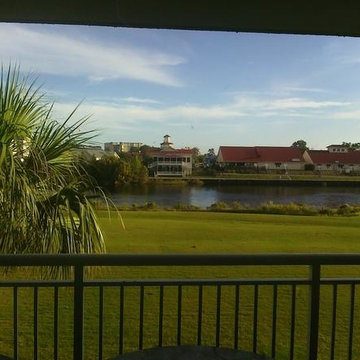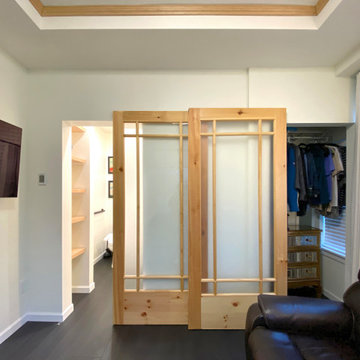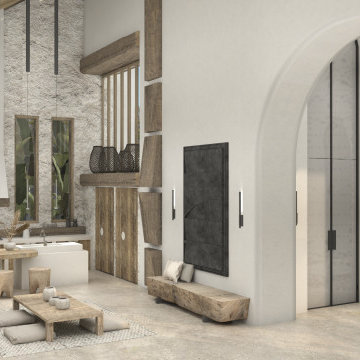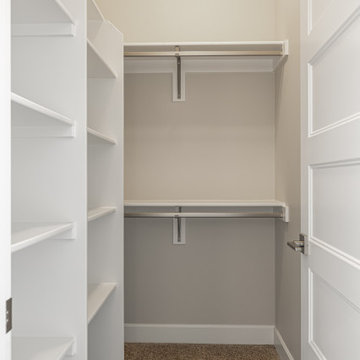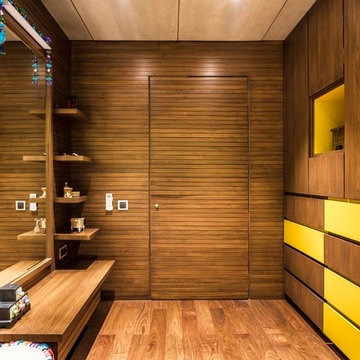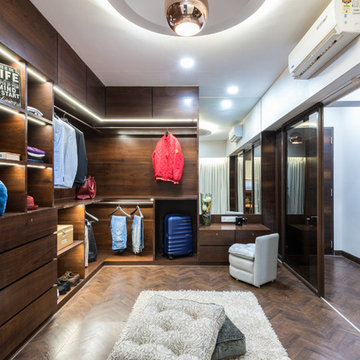Asian Closet Ideas
Refine by:
Budget
Sort by:Popular Today
81 - 100 of 935 photos
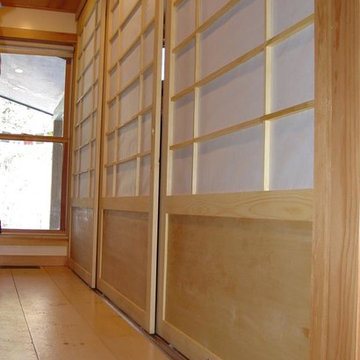
custom shoji screen design to divide two interior spaces
Mid-sized zen gender-neutral light wood floor reach-in closet photo in Burlington with recessed-panel cabinets and light wood cabinets
Mid-sized zen gender-neutral light wood floor reach-in closet photo in Burlington with recessed-panel cabinets and light wood cabinets
Find the right local pro for your project
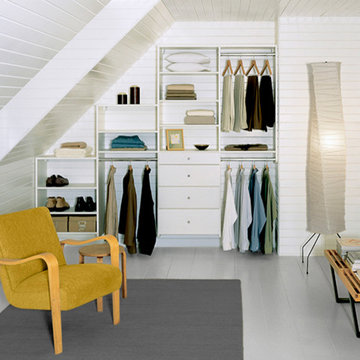
Custom -designed to fit a small space, this solution provides ample storage and a built-in, seamless look. Class White system creates a straightforward and modern look.
Photo courtesy of California Closets
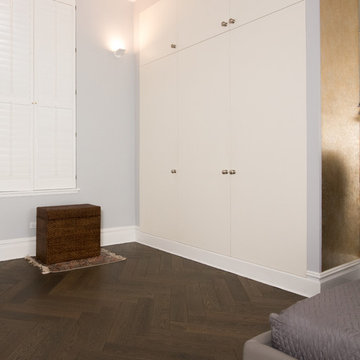
Herringbone pattern select grade White Oak floor, custom made by Hull Forest Products. 1-800-928-9602. www.hullforest.com. Photo by Marci Miles.
Inspiration for an asian dark wood floor closet remodel in New York with white cabinets
Inspiration for an asian dark wood floor closet remodel in New York with white cabinets
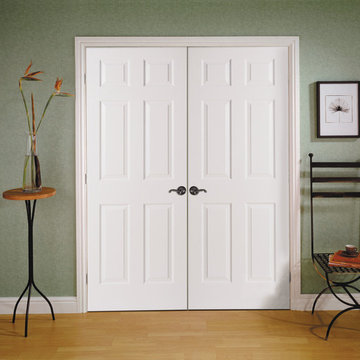
6-Panel Interior Door from HomeStory Doors of Marin
Inspiration for an asian closet remodel in San Francisco
Inspiration for an asian closet remodel in San Francisco
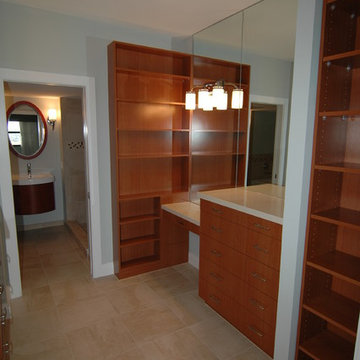
New master closet area with new hanging space, drawer cabinetry, shoe storage shelves and make up table on right. New bathroom beyond
Stan Schachne AIA
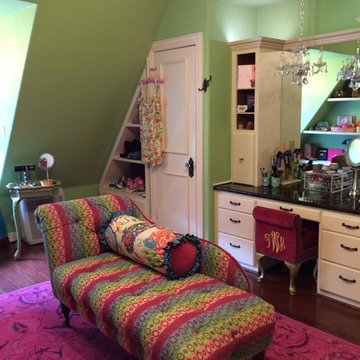
Talk about Closet Envy..
Inspiration for a large zen women's dark wood floor walk-in closet remodel in Austin
Inspiration for a large zen women's dark wood floor walk-in closet remodel in Austin
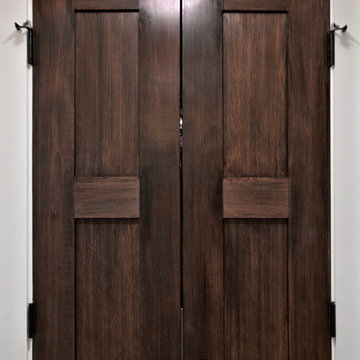
Ken Wyner Photography
Example of a small gender-neutral reach-in closet design in DC Metro
Example of a small gender-neutral reach-in closet design in DC Metro
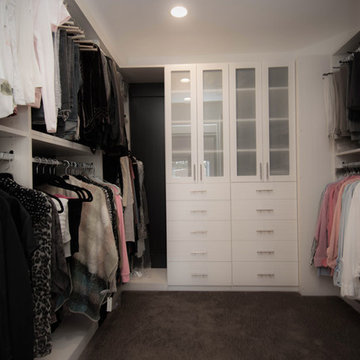
Chris Doering for Truplans and Truadditions
Inspiration for a mid-sized gender-neutral carpeted walk-in closet remodel in Orange County with flat-panel cabinets and light wood cabinets
Inspiration for a mid-sized gender-neutral carpeted walk-in closet remodel in Orange County with flat-panel cabinets and light wood cabinets
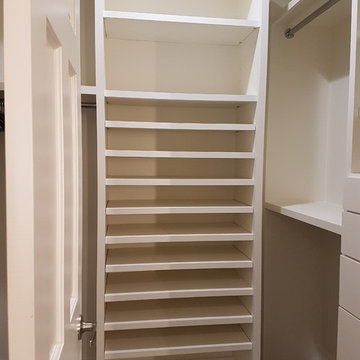
Xtreme Renovations, LLC has completed another amazing Master Bathroom Renovation for our repeat clients in Lakewood Forest/NW Harris County.
This Project required transforming a 1970’s Constructed Roman Themed Master Bathroom to a Modern State-of-the-Art Master Asian-inspired Bathroom retreat with many Upgrades.
The demolition of the existing Master Bathroom required removing all existing floor and shower Tile, all Vanities, Closest shelving, existing Sky Light above a large Roman Jacuzzi Tub, all drywall throughout the existing Master Bath, shower enclosure, Columns, Double Entry Doors and Medicine Cabinets.
The Construction Phase of this Transformation included enlarging the Shower, installing new Glass Block in Shower Area, adding Polished Quartz Shower Seating, Shower Trim at the Shower entry and around the Shower enclosure, Shower Niche and Rain Shower Head. Seamless Glass Shower Door was included in the Upgrade.
New Drywall was installed throughout the Master Bathroom with major Plumbing upgrades including the installation of Tank Less Water Heater which is controlled by Blue Tooth Technology. The installation of a stainless Japanese Soaking Tub is a unique Feature our Clients desired and added to the ‘Wow Factor’ of this Project.
New Floor Tile was installed in the Master Bathroom, Master Closets and Water Closet (W/C). Pebble Stone on Shower Floor and around the Japanese Tub added to the Theme our clients required to create an Inviting and Relaxing Space.
Custom Built Vanity Cabinetry with Towers, all with European Door Hinges, Soft Closing Doors and Drawers. The finish was stained and frosted glass doors inserts were added to add a Touch of Class. In the Master Closets, Custom Built Cabinetry and Shelving were added to increase space and functionality. The Closet Cabinetry and shelving was Painted for a clean look.
New lighting was installed throughout the space. LED Lighting on dimmers with Décor electrical Switches and outlets were included in the Project. Lighted Medicine Cabinets and Accent Lighting for the Japanese Tub completed this Amazing Renovation that clients desired and Xtreme Renovations, LLC delivered.
Extensive Drywall work and Painting completed the Project. New sliding entry Doors to the Master Bathroom were added.
From Design Concept to Completion, Xtreme Renovations, LLC and our Team of Professionals deliver the highest quality of craftsmanship and attention to details. Our “in-house” Design Team, attention to keeping your home as clean as possible throughout the Renovation Process and friendliness of the Xtreme Team set us apart from others. Contact Xtreme Renovations, LLC for your Renovation needs. At Xtreme Renovations, LLC, “It’s All In The Details”.
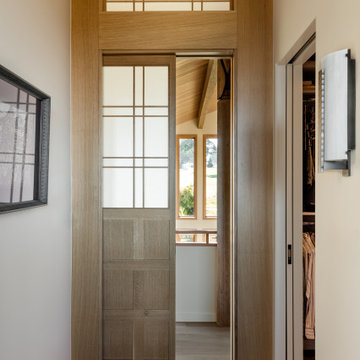
Example of a mid-sized medium tone wood floor, brown floor and vaulted ceiling walk-in closet design in Seattle
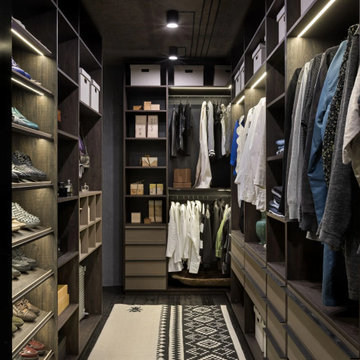
Example of a mid-sized zen men's dark wood floor and black floor walk-in closet design in Los Angeles with open cabinets and dark wood cabinets
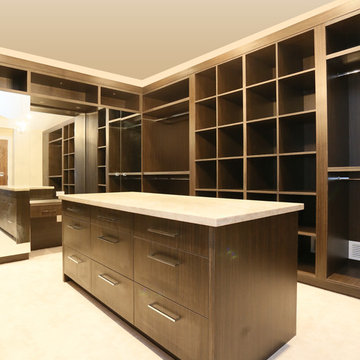
Smart Photography
Example of a huge asian men's carpeted walk-in closet design in Vancouver with open cabinets and dark wood cabinets
Example of a huge asian men's carpeted walk-in closet design in Vancouver with open cabinets and dark wood cabinets
Asian Closet Ideas
5






