Asian Kitchen with a Peninsula Ideas
Refine by:
Budget
Sort by:Popular Today
161 - 180 of 326 photos
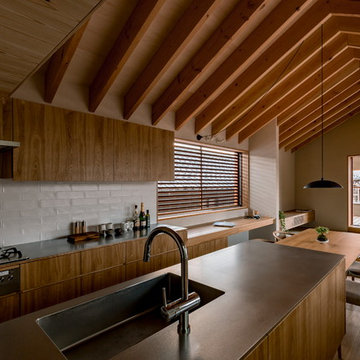
松栄の家 HEARTH ARCHITECTS
本計画は東西に間口5.5m×奥行32mという京都の「うなぎの寝床」のような敷地に計画されたプロジェクトです。そのため南北は建物に囲まれ非常に採光と採風が確保しにくい条件でした。そこで本計画では主要な用途を二階に配置し、凛として佇みながらも周辺環境に溶け込む浮遊する長屋を構築しました。そして接道となる前面側と実家の敷地に繋がる裏側のどちらからも動線が確保出来るように浮遊した長屋の一部をピロティとし、屋根のある半屋外空間として長い路地空間を確保しました。
建物全体としては出来る限りコンパクトに無駄な用途を省き、その代わりに内外部に余白を創り出し、そこに樹木や植物を配置することで家のどこにいながらでも自然を感じ季節や時間の変化を楽しむ豊かな空間を確保しました。この無駄のないすっきりと落ち着いた和の空間は、クライアントの日常に芸術的な自然の変化を日々与えてくれます。
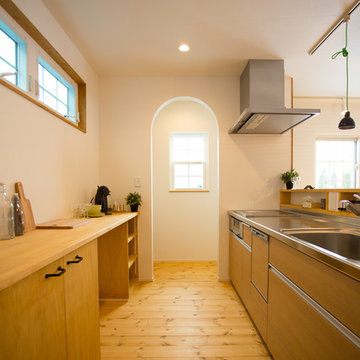
Open concept kitchen - asian single-wall medium tone wood floor and brown floor open concept kitchen idea in Other with an integrated sink, flat-panel cabinets, medium tone wood cabinets, stainless steel countertops, a peninsula and brown countertops

Inspiration for a single-wall medium tone wood floor and brown floor open concept kitchen remodel in Nagoya with a single-bowl sink, flat-panel cabinets, medium tone wood cabinets and a peninsula
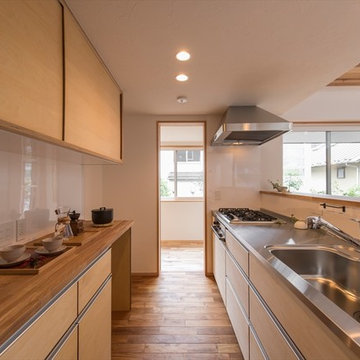
Example of an asian single-wall medium tone wood floor and brown floor open concept kitchen design in Tokyo with a single-bowl sink, flat-panel cabinets, light wood cabinets, stainless steel countertops, white backsplash, a peninsula and brown countertops
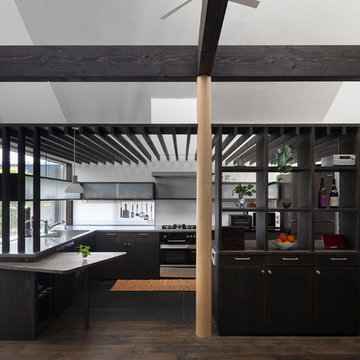
Asian u-shaped black floor open concept kitchen photo in Fukuoka with an integrated sink, flat-panel cabinets, black cabinets, stainless steel countertops, black appliances, a peninsula and gray countertops
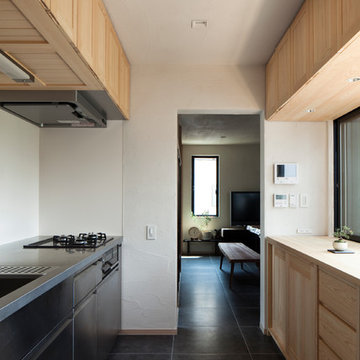
Mid-sized asian single-wall gray floor enclosed kitchen photo in Tokyo with an integrated sink, recessed-panel cabinets, light wood cabinets, stainless steel countertops and a peninsula

家族で調理を楽しめるように、製作キッチンはペニンシュラ型のオープンカウンターとしました。背面の食器棚は製作家具とし、ダイニングまで延長することで大きな収納量を確保しています。
Example of a large asian single-wall medium tone wood floor, brown floor and wallpaper ceiling open concept kitchen design in Other with flat-panel cabinets, medium tone wood cabinets, an integrated sink, solid surface countertops, white backsplash, shiplap backsplash, white appliances, a peninsula and white countertops
Example of a large asian single-wall medium tone wood floor, brown floor and wallpaper ceiling open concept kitchen design in Other with flat-panel cabinets, medium tone wood cabinets, an integrated sink, solid surface countertops, white backsplash, shiplap backsplash, white appliances, a peninsula and white countertops
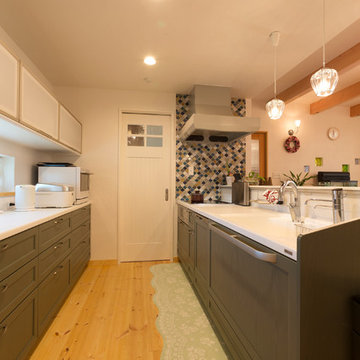
Example of a single-wall medium tone wood floor and brown floor open concept kitchen design in Other with an integrated sink, recessed-panel cabinets, green cabinets, white backsplash and a peninsula

Inspiration for an asian single-wall gray floor open concept kitchen remodel in Tokyo Suburbs with a single-bowl sink, flat-panel cabinets, white cabinets, white backsplash and a peninsula
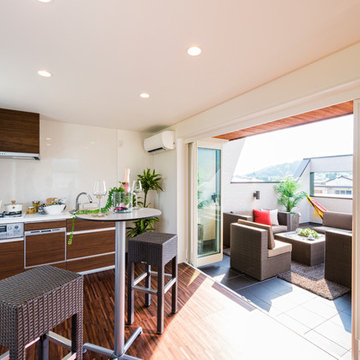
Eat-in kitchen - zen single-wall dark wood floor and brown floor eat-in kitchen idea in Other with an integrated sink, flat-panel cabinets, medium tone wood cabinets, white backsplash and a peninsula

すご~く広いリビングで心置きなく寛ぎたい。
くつろぐ場所は、ほど良くプライバシーを保つように。
ゆっくり本を読んだり、家族団らんしたり、たのしさを詰め込んだ暮らしを考えた。
ひとつひとつ動線を考えたら、私たち家族のためだけの「平屋」のカタチにたどり着いた。
流れるような回遊動線は、きっと日々の家事を楽しくしてくれる。
そんな家族の想いが、またひとつカタチになりました。
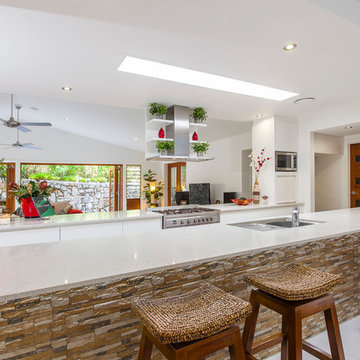
Example of an asian galley open concept kitchen design in Sunshine Coast with a double-bowl sink, flat-panel cabinets, white cabinets, stainless steel appliances and a peninsula
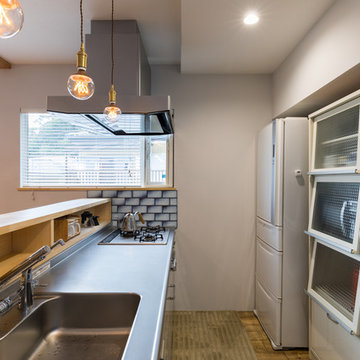
一戸建て、マンションを問わず中古住宅のうち良質なストックを見極め、将来に渡って長く愛される家へとリノベーション。デザイン面だけでなく耐震や断熱など構造・性能の補強もしっかりと行なっています。
Photo by 東涌宏和/東涌写真事務所
Open concept kitchen - zen single-wall medium tone wood floor and brown floor open concept kitchen idea in Other with an integrated sink, flat-panel cabinets, stainless steel countertops and a peninsula
Open concept kitchen - zen single-wall medium tone wood floor and brown floor open concept kitchen idea in Other with an integrated sink, flat-panel cabinets, stainless steel countertops and a peninsula
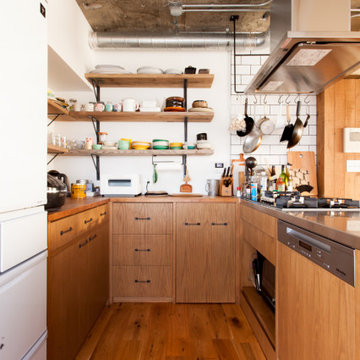
U-shaped medium tone wood floor and brown floor kitchen photo in Tokyo with flat-panel cabinets, medium tone wood cabinets, wood countertops, a peninsula and brown countertops
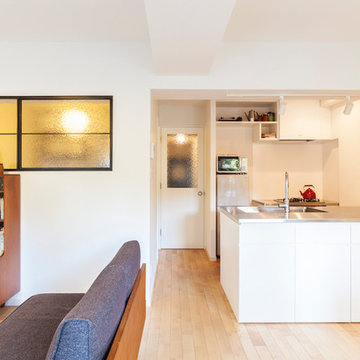
キッチンはII型にして総面積を少し増やした
Open concept kitchen - small galley light wood floor and brown floor open concept kitchen idea in Tokyo with an integrated sink, flat-panel cabinets, white cabinets, stainless steel countertops and a peninsula
Open concept kitchen - small galley light wood floor and brown floor open concept kitchen idea in Tokyo with an integrated sink, flat-panel cabinets, white cabinets, stainless steel countertops and a peninsula
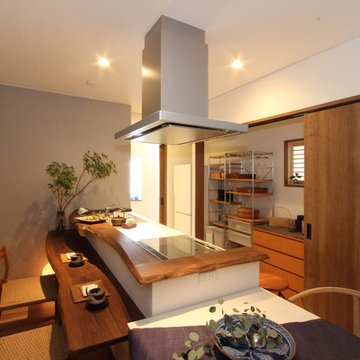
キッチンの背面には、家電や食器類を収納できるスペースを。
オープン収納で使いやすい一方、来客時には扉を閉めることで、生活感を隠したおもてなし空間へと早変わり。
Kitchen - zen medium tone wood floor and brown floor kitchen idea in Other with a peninsula and brown countertops
Kitchen - zen medium tone wood floor and brown floor kitchen idea in Other with a peninsula and brown countertops
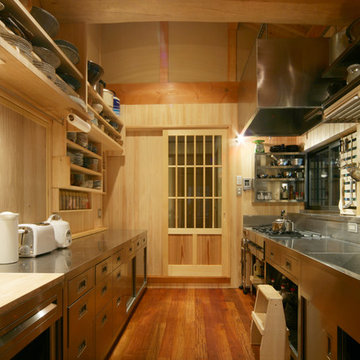
撮影 平野和司
Asian single-wall medium tone wood floor and brown floor kitchen photo in Other with an integrated sink, flat-panel cabinets, stainless steel cabinets, stainless steel countertops and a peninsula
Asian single-wall medium tone wood floor and brown floor kitchen photo in Other with an integrated sink, flat-panel cabinets, stainless steel cabinets, stainless steel countertops and a peninsula
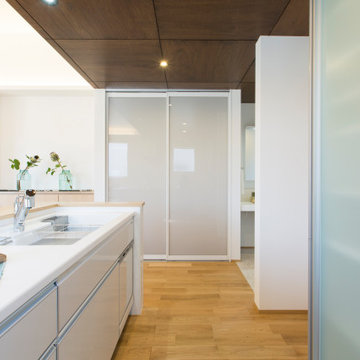
Zen single-wall medium tone wood floor and wood ceiling open concept kitchen photo in Other with an undermount sink, white cabinets, solid surface countertops, white backsplash, a peninsula and white countertops
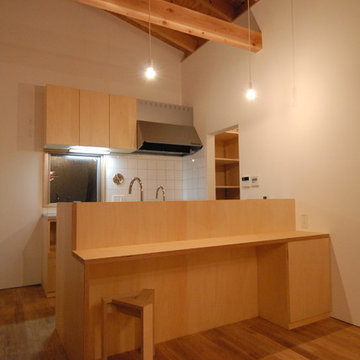
撮影;小川重雄
Inspiration for a galley medium tone wood floor open concept kitchen remodel in Other with stainless steel countertops, stainless steel appliances and a peninsula
Inspiration for a galley medium tone wood floor open concept kitchen remodel in Other with stainless steel countertops, stainless steel appliances and a peninsula
Asian Kitchen with a Peninsula Ideas
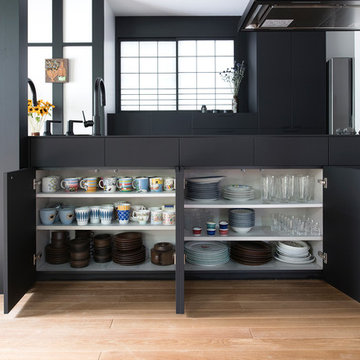
kitchenhouse
Example of an asian single-wall medium tone wood floor and brown floor open concept kitchen design in Other with an undermount sink, beaded inset cabinets, black cabinets, black appliances, a peninsula and black countertops
Example of an asian single-wall medium tone wood floor and brown floor open concept kitchen design in Other with an undermount sink, beaded inset cabinets, black cabinets, black appliances, a peninsula and black countertops
9





