Asian Kitchen with a Single-Bowl Sink Ideas
Refine by:
Budget
Sort by:Popular Today
121 - 140 of 316 photos
Item 1 of 3
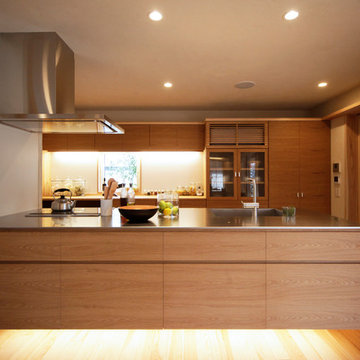
香りの家 撮影/垂見孔士
Inspiration for a medium tone wood floor and brown floor open concept kitchen remodel in Other with a single-bowl sink, flat-panel cabinets, medium tone wood cabinets, stainless steel countertops and a peninsula
Inspiration for a medium tone wood floor and brown floor open concept kitchen remodel in Other with a single-bowl sink, flat-panel cabinets, medium tone wood cabinets, stainless steel countertops and a peninsula
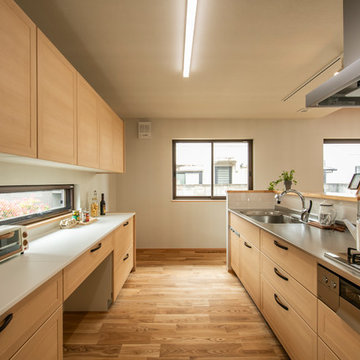
作業台もたっぷりある使いやすいキッチン
Example of a zen single-wall medium tone wood floor and brown floor kitchen design in Tokyo with a single-bowl sink, light wood cabinets, stainless steel countertops, a peninsula and white countertops
Example of a zen single-wall medium tone wood floor and brown floor kitchen design in Tokyo with a single-bowl sink, light wood cabinets, stainless steel countertops, a peninsula and white countertops
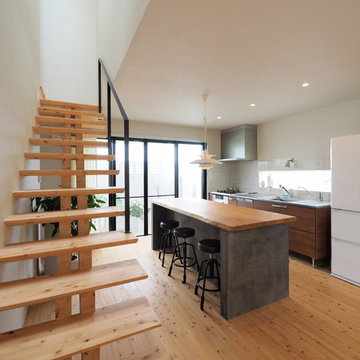
Asian single-wall medium tone wood floor and brown floor eat-in kitchen photo in Other with a single-bowl sink, flat-panel cabinets, dark wood cabinets, stainless steel countertops, white backsplash, ceramic backsplash and an island
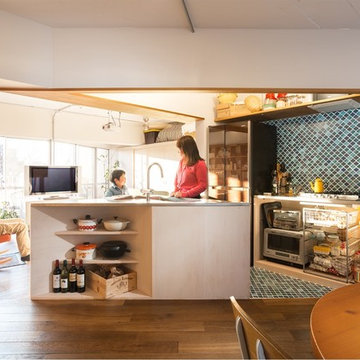
Open concept kitchen - medium tone wood floor and brown floor open concept kitchen idea in Other with a single-bowl sink, open cabinets, stainless steel countertops and an island
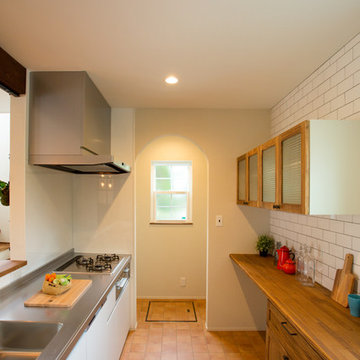
Inspiration for a zen single-wall terra-cotta tile and orange floor kitchen remodel in Other with a single-bowl sink, flat-panel cabinets, white cabinets, stainless steel countertops, white backsplash, a peninsula and brown countertops
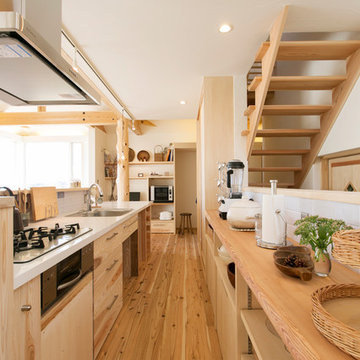
Example of an asian medium tone wood floor and brown floor kitchen design in Yokohama with a single-bowl sink, flat-panel cabinets, medium tone wood cabinets, white backsplash and an island
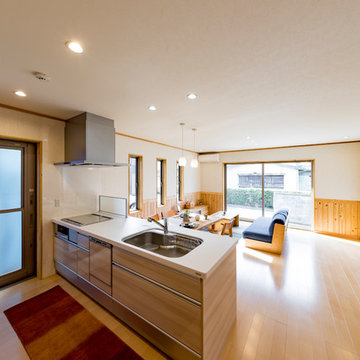
Inspiration for an asian single-wall painted wood floor and beige floor open concept kitchen remodel in Other with a single-bowl sink, flat-panel cabinets, beige cabinets and a peninsula
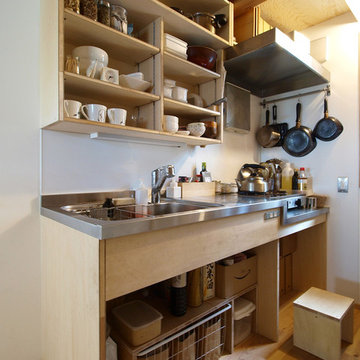
50m2・家族3人と猫の小さな家【LWH003】
シンプルなキッチン。「必要最低限の大きさでいい」と施主は言われた。長さ1.9m・奥行600。
Example of a small single-wall medium tone wood floor and brown floor kitchen design in Other with a single-bowl sink, open cabinets, brown cabinets and stainless steel countertops
Example of a small single-wall medium tone wood floor and brown floor kitchen design in Other with a single-bowl sink, open cabinets, brown cabinets and stainless steel countertops
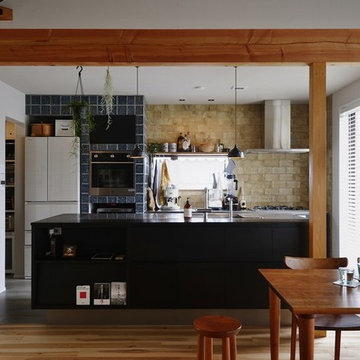
スタイル工房_stylekoubou
Inspiration for a galley medium tone wood floor and brown floor open concept kitchen remodel in Tokyo with a single-bowl sink, flat-panel cabinets, black cabinets and an island
Inspiration for a galley medium tone wood floor and brown floor open concept kitchen remodel in Tokyo with a single-bowl sink, flat-panel cabinets, black cabinets and an island
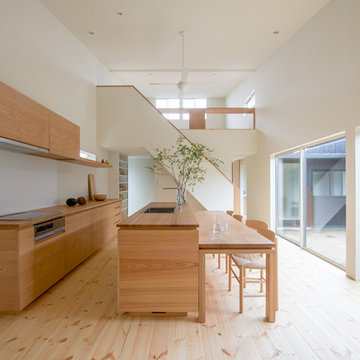
オーダーでキッチンを製作させていただいた6つの事例です。
Galley light wood floor and beige floor open concept kitchen photo in Other with a single-bowl sink, flat-panel cabinets, medium tone wood cabinets, wood countertops, brown backsplash, wood backsplash, an island and brown countertops
Galley light wood floor and beige floor open concept kitchen photo in Other with a single-bowl sink, flat-panel cabinets, medium tone wood cabinets, wood countertops, brown backsplash, wood backsplash, an island and brown countertops
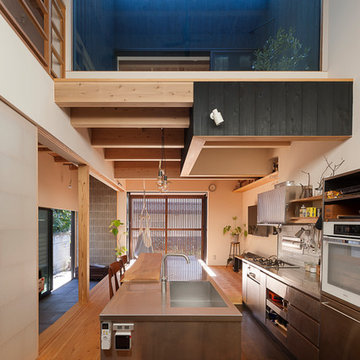
Photo by Hiroshi Ueda
Galley light wood floor and brown floor open concept kitchen photo in Tokyo with a single-bowl sink, flat-panel cabinets, stainless steel cabinets, stainless steel countertops, white backsplash and an island
Galley light wood floor and brown floor open concept kitchen photo in Tokyo with a single-bowl sink, flat-panel cabinets, stainless steel cabinets, stainless steel countertops, white backsplash and an island
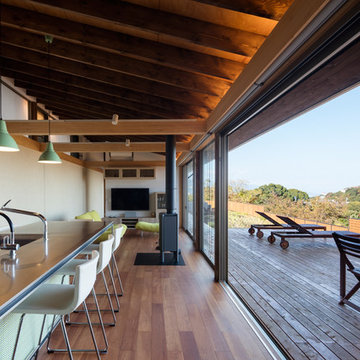
写真:小川 重雄
Open concept kitchen - asian medium tone wood floor and brown floor open concept kitchen idea in Other with a single-bowl sink and stainless steel countertops
Open concept kitchen - asian medium tone wood floor and brown floor open concept kitchen idea in Other with a single-bowl sink and stainless steel countertops
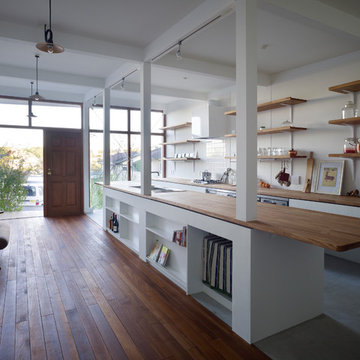
東西にリビングを持つ、トンネル状の住宅。
建て主の家族構成は、音楽家の夫+雑誌編集者の妻+子供の3人。夫の実家は「寺」で、敷地を活用して幼稚園や保育園を運営していて、夫妻はそういった家業にも参加している。
夫妻が社会的に様々な活動分野(チャンネル)を持っているため、設計当初は要望が複雑だったが、打合せを重ねてゆくと要点がみえてきた。
■要点1■
音楽や雑誌編集活動など、寺の外部へ直結するチャンネルのための場をつくる。
寺を介したチャンネルはこれまで同様に継続する。
■要点2■
プライベートスペースを、寺の境内に隣接して確保する。
境内には居住施設として庫裡があるが、そこでは完全なプライバシーを成立させるのが難しいため。
夫妻の様々な社会活動を「寺を介する/介さない」という基準で二つに整理し、トンネル状の空間の東西端部に二つのリビングを設け、それぞれの用途に割り当てた。
東リビングは寺を介さず前面道路へ直結する出入口を備えていて、夫妻の音楽や雑誌編集活動の窓口になる。あるときはパーティ会場のように、あるときは幼稚園に子供を通わせる父母向けのカフェのように、フレキシブルな空間を想定した。
西リビングは庫裡に向かう出入口を備えていて、寺を介したチャンネルを継続しつつ適度な距離感をつくるためのバッファゾーンになる。庫裡側の緑を取り込み、小ぶりで落ち着きある空間を想定した。
東西リビングに挟まれた、トンネル状のボリュームの中央部の天井を下げ、そこを最もプライベートな個室(主寝室・子供室)としている。周辺環境から程よく独立させるために窓を減らし、主要な光はトップライトから取り込んでいる。内部の壁には着色(主寝室:青、子供室:黄)を施した。
価値観が多様化する現代社会の中で、地域にとって寺がどのような存在であるべきか、問われる場面が増えている。この夫妻の寺も同様で、例えば幼稚園や保育園を運営することで地域のニーズに応えてきた。今後さらに、様々なチャンネルを吸収して地域のコミュニティスペースとして活性化して行くだろう。チャンネルを二つに整理したのは、夫妻の活動を分断してしまおうということではない。むしろ寺の活性化を目的とした、二つのチャンネルによる相互作用を誘導する準備だと考えている。
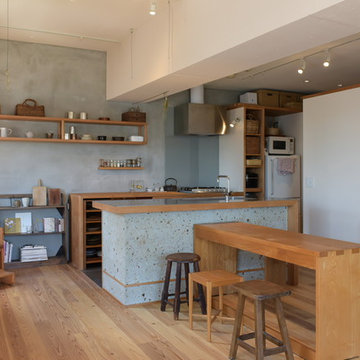
ハンズデザイン一級建築士事務所様
施工記録
photo by スタジオ桜の木
Example of a galley medium tone wood floor and brown floor open concept kitchen design in Tokyo with a single-bowl sink, open cabinets and an island
Example of a galley medium tone wood floor and brown floor open concept kitchen design in Tokyo with a single-bowl sink, open cabinets and an island
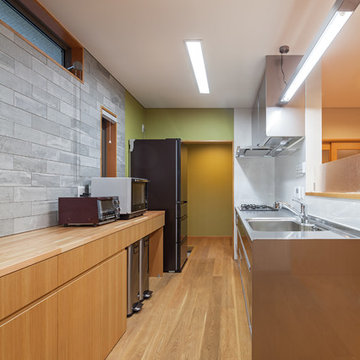
Inspiration for an asian single-wall medium tone wood floor and brown floor kitchen remodel in Tokyo Suburbs with a single-bowl sink, flat-panel cabinets, medium tone wood cabinets, stainless steel countertops and a peninsula
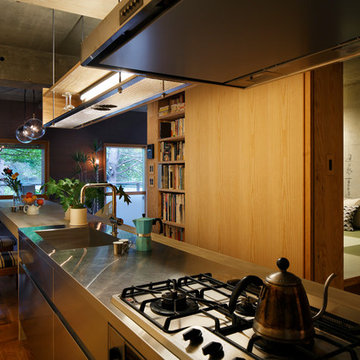
all photos(C)藤井浩二
Kitchen - zen medium tone wood floor and brown floor kitchen idea in Tokyo with a single-bowl sink, flat-panel cabinets, stainless steel cabinets and an island
Kitchen - zen medium tone wood floor and brown floor kitchen idea in Tokyo with a single-bowl sink, flat-panel cabinets, stainless steel cabinets and an island
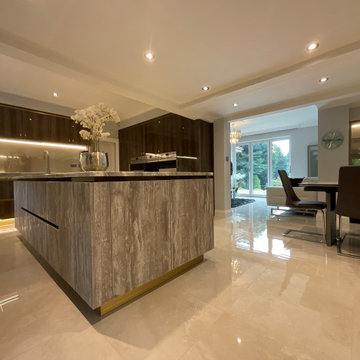
Luxury dark wood gloss kitchen with brass knurled handles and brushed brass plinths with a light grey distressed wood effect handleless island featuring dark wood gloss handrails, natural granite worktops and pressed gold silk splashbacks to compliment the scheme. Appliances include eye-level ovens, steam oven, combination microwave, integrated fridge, integrated freezer, 6 burner gas hob, dishwasher, canopy extractor, wine cooler and boiling water tap.
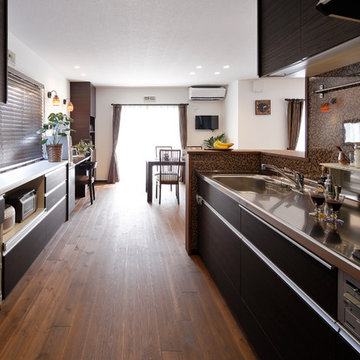
Example of a galley medium tone wood floor and brown floor open concept kitchen design in Other with a single-bowl sink, flat-panel cabinets, black cabinets, stainless steel countertops, brown backsplash and a peninsula

顔の見える対面キッチン
Example of a zen light wood floor and brown floor kitchen design in Tokyo Suburbs with a single-bowl sink, flat-panel cabinets, medium tone wood cabinets, stainless steel countertops and a peninsula
Example of a zen light wood floor and brown floor kitchen design in Tokyo Suburbs with a single-bowl sink, flat-panel cabinets, medium tone wood cabinets, stainless steel countertops and a peninsula
Asian Kitchen with a Single-Bowl Sink Ideas
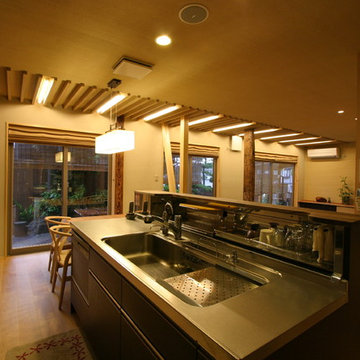
台所の立ち上がりは、手元が見えないようなタイプを選び、天板を無垢板にするなどして少し手を加えて、空間に溶け込ませた。
また、お料理がすぐ出せるように二人掛けの食卓を一体にした。
Inspiration for a mid-sized asian medium tone wood floor and beige floor open concept kitchen remodel in Osaka with a single-bowl sink, flat-panel cabinets, brown cabinets, stainless steel countertops, white backsplash, black appliances, an island and gray countertops
Inspiration for a mid-sized asian medium tone wood floor and beige floor open concept kitchen remodel in Osaka with a single-bowl sink, flat-panel cabinets, brown cabinets, stainless steel countertops, white backsplash, black appliances, an island and gray countertops
7





