Asian Kitchen with Brown Backsplash Ideas
Refine by:
Budget
Sort by:Popular Today
41 - 60 of 125 photos
Item 1 of 3
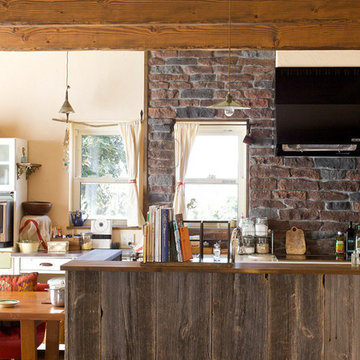
アンティークの食器棚とよく似合う、古材とレンガを組み合わせた手作り感あるオープンキッチン
Asian galley dark wood floor open concept kitchen photo in Other with a single-bowl sink, brown backsplash, brick backsplash, black appliances and an island
Asian galley dark wood floor open concept kitchen photo in Other with a single-bowl sink, brown backsplash, brick backsplash, black appliances and an island
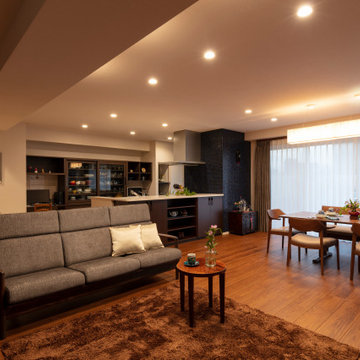
オリジナルの家具は食器収納と家電収納。そしてご自分の作業すスペースとキッチン廻りでの動線を考えました。
ポイントになる柱にはブルー系のゴールドとのニュアンスカラーのモザイクタイルで仕上げました。
Large single-wall painted wood floor, brown floor and wallpaper ceiling eat-in kitchen photo in Tokyo Suburbs with glass-front cabinets, dark wood cabinets, wood countertops, brown backsplash, stainless steel appliances and beige countertops
Large single-wall painted wood floor, brown floor and wallpaper ceiling eat-in kitchen photo in Tokyo Suburbs with glass-front cabinets, dark wood cabinets, wood countertops, brown backsplash, stainless steel appliances and beige countertops
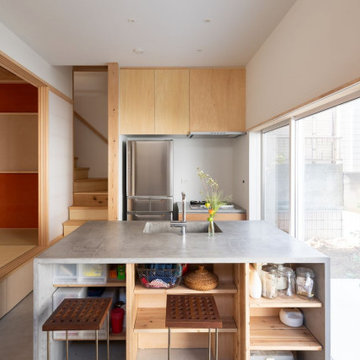
土間(内路地)に設えたキッチンカウンター。
写真:西川公朗
Small galley concrete floor, gray floor and shiplap ceiling eat-in kitchen photo in Other with an integrated sink, open cabinets, light wood cabinets, brown backsplash, wood backsplash, stainless steel appliances, a peninsula and gray countertops
Small galley concrete floor, gray floor and shiplap ceiling eat-in kitchen photo in Other with an integrated sink, open cabinets, light wood cabinets, brown backsplash, wood backsplash, stainless steel appliances, a peninsula and gray countertops
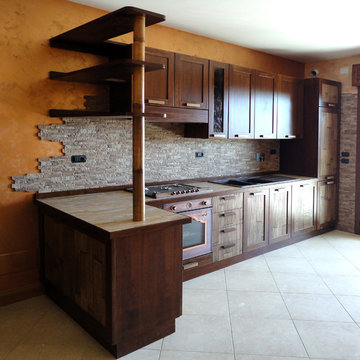
Falegnamerie Design
Asian l-shaped ceramic tile eat-in kitchen photo in Rome with a drop-in sink, raised-panel cabinets, dark wood cabinets, tile countertops, brown backsplash, ceramic backsplash and a peninsula
Asian l-shaped ceramic tile eat-in kitchen photo in Rome with a drop-in sink, raised-panel cabinets, dark wood cabinets, tile countertops, brown backsplash, ceramic backsplash and a peninsula

Open concept kitchen - asian galley medium tone wood floor, brown floor and exposed beam open concept kitchen idea in Other with an integrated sink, beaded inset cabinets, black cabinets, stainless steel countertops, brown backsplash, mosaic tile backsplash, paneled appliances, an island and beige countertops
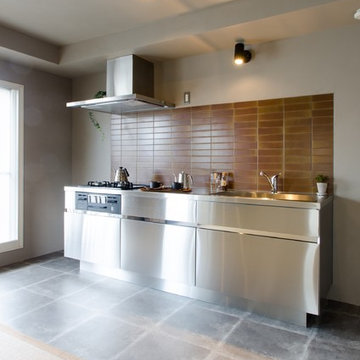
RENOVES
Small zen single-wall porcelain tile open concept kitchen photo in Sapporo with an integrated sink, flat-panel cabinets, stainless steel countertops, brown backsplash, porcelain backsplash, stainless steel appliances and no island
Small zen single-wall porcelain tile open concept kitchen photo in Sapporo with an integrated sink, flat-panel cabinets, stainless steel countertops, brown backsplash, porcelain backsplash, stainless steel appliances and no island
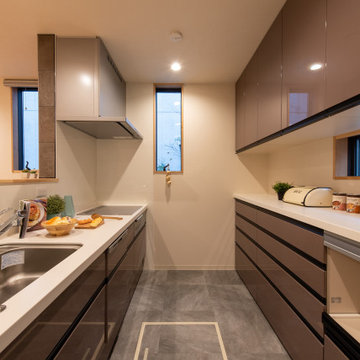
Single-wall gray floor and wallpaper ceiling open concept kitchen photo in Other with a single-bowl sink, flat-panel cabinets, brown cabinets, brown backsplash and an island
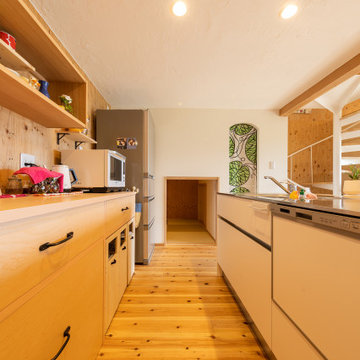
Inspiration for a small zen single-wall medium tone wood floor and brown floor open concept kitchen remodel in Other with an undermount sink, flat-panel cabinets, brown cabinets, stainless steel countertops, brown backsplash, ceramic backsplash, stainless steel appliances, no island and gray countertops
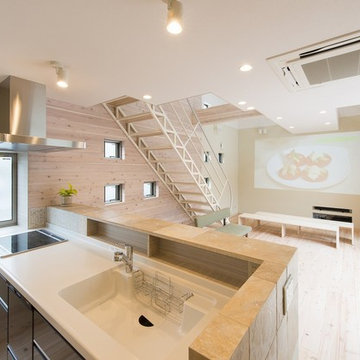
キッチンからリビング・ダイニングをみる。プロジェクターの画像が正面壁に映し出されている。ホームシアターでいつでも映画やスポーツ観戦等を楽しめる。
Inspiration for an asian single-wall light wood floor and beige floor open concept kitchen remodel in Other with an integrated sink, brown backsplash, no island and beige countertops
Inspiration for an asian single-wall light wood floor and beige floor open concept kitchen remodel in Other with an integrated sink, brown backsplash, no island and beige countertops
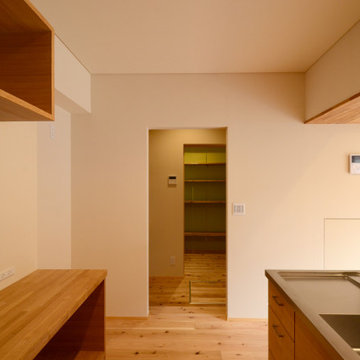
「三方原の家」キッチンです。キッチンはフルオーダー。シンクは2段加工で水流れに優れた一体型。
Example of a mid-sized asian u-shaped medium tone wood floor, brown floor and wallpaper ceiling open concept kitchen design with an integrated sink, recessed-panel cabinets, medium tone wood cabinets, stainless steel countertops, brown backsplash, wood backsplash and stainless steel appliances
Example of a mid-sized asian u-shaped medium tone wood floor, brown floor and wallpaper ceiling open concept kitchen design with an integrated sink, recessed-panel cabinets, medium tone wood cabinets, stainless steel countertops, brown backsplash, wood backsplash and stainless steel appliances

Zen single-wall light wood floor and beige floor open concept kitchen photo in Other with an undermount sink, flat-panel cabinets, light wood cabinets, brown backsplash, mosaic tile backsplash, paneled appliances, no island and gray countertops
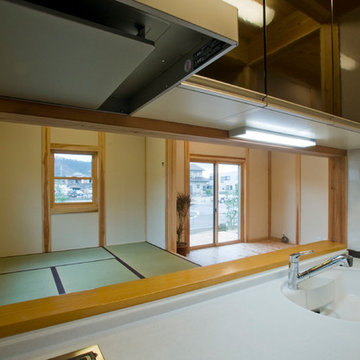
キッチンよりタタミ間、リビング方向。
小上がりに坐するとキッチンの奥さんと目線が同一高さになる配置。小上がりの窓は地元伊吹山が借景出来る配置としています。
Example of a zen single-wall medium tone wood floor and brown floor enclosed kitchen design in Other with an integrated sink, flat-panel cabinets, brown cabinets, solid surface countertops, brown backsplash, glass tile backsplash, an island and white countertops
Example of a zen single-wall medium tone wood floor and brown floor enclosed kitchen design in Other with an integrated sink, flat-panel cabinets, brown cabinets, solid surface countertops, brown backsplash, glass tile backsplash, an island and white countertops
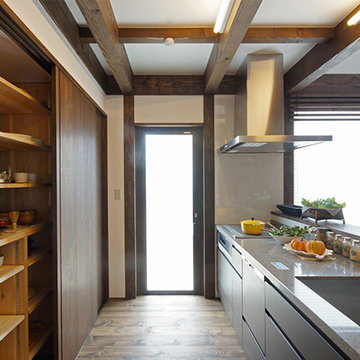
杉板材のオリジナル収納のあるキッチン。ステンレスや天然石ですっきりと。
Open concept kitchen - dark wood floor and brown floor open concept kitchen idea in Other with dark wood cabinets and brown backsplash
Open concept kitchen - dark wood floor and brown floor open concept kitchen idea in Other with dark wood cabinets and brown backsplash
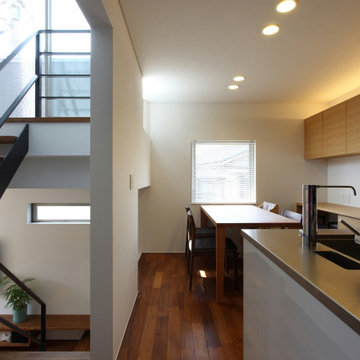
SEVEN FLOOR HOUSE -ガレージ&7層のスキップフロア-|Studio tanpopo-gumi
|撮影|野口 兼史
Mid-sized single-wall dark wood floor, brown floor and wallpaper ceiling eat-in kitchen photo with an integrated sink, beaded inset cabinets, light wood cabinets, stainless steel countertops, brown backsplash, porcelain backsplash, white appliances, a peninsula and gray countertops
Mid-sized single-wall dark wood floor, brown floor and wallpaper ceiling eat-in kitchen photo with an integrated sink, beaded inset cabinets, light wood cabinets, stainless steel countertops, brown backsplash, porcelain backsplash, white appliances, a peninsula and gray countertops

Eat-in kitchen - asian galley medium tone wood floor and exposed beam eat-in kitchen idea in Nagoya with an integrated sink, flat-panel cabinets, medium tone wood cabinets, stainless steel countertops, brown backsplash, wood backsplash, paneled appliances and an island
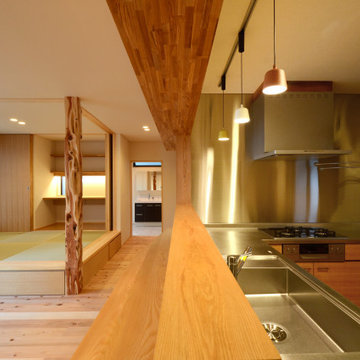
「三方原の家」キッチンです。キッチンはフルオーダー。シンクは2段加工で水流れに優れた一体型。
Mid-sized zen u-shaped medium tone wood floor, brown floor and wallpaper ceiling open concept kitchen photo with an integrated sink, recessed-panel cabinets, medium tone wood cabinets, stainless steel countertops, brown backsplash, wood backsplash and stainless steel appliances
Mid-sized zen u-shaped medium tone wood floor, brown floor and wallpaper ceiling open concept kitchen photo with an integrated sink, recessed-panel cabinets, medium tone wood cabinets, stainless steel countertops, brown backsplash, wood backsplash and stainless steel appliances
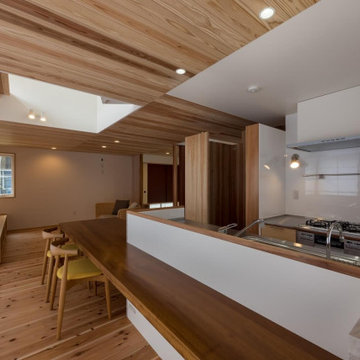
キッチン脇には通り抜けできるパントリーを設置。小屋裏設置のエアコンによる全館冷暖房採用。ダイニング上部の吹抜けと階段吹抜けを介して、家全体に空調がめぐるように設計しています。窓下の床格子は床下暖房の吹き出し口
Example of a large asian medium tone wood floor and beige floor open concept kitchen design in Tokyo Suburbs with medium tone wood cabinets, stainless steel countertops, brown backsplash, wood backsplash, an island and brown countertops
Example of a large asian medium tone wood floor and beige floor open concept kitchen design in Tokyo Suburbs with medium tone wood cabinets, stainless steel countertops, brown backsplash, wood backsplash, an island and brown countertops
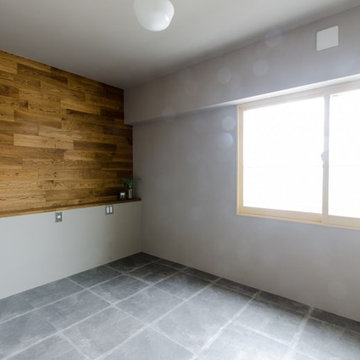
RENOVES
Inspiration for a small zen single-wall porcelain tile open concept kitchen remodel in Sapporo with an integrated sink, flat-panel cabinets, stainless steel countertops, brown backsplash, porcelain backsplash, stainless steel appliances and no island
Inspiration for a small zen single-wall porcelain tile open concept kitchen remodel in Sapporo with an integrated sink, flat-panel cabinets, stainless steel countertops, brown backsplash, porcelain backsplash, stainless steel appliances and no island
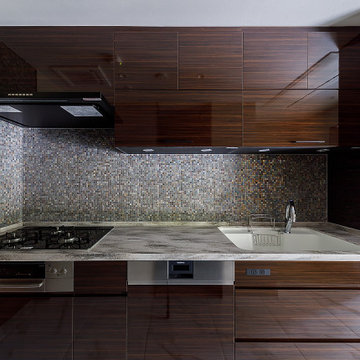
元々のキッチンは対面型でした。それを独立型としてダイニングルームから切り離しました。これほどの広さがあるLDKだからこそ可能だったプラン提案でしたが、より機能的なキッチンになったのではと思います。家の奥に収まりましたが逆にパントリー、家事室、そして勝手口から屋根付きの物干し場へと、より機能的な家事廻り動線が形成できたのではと思います。
Asian Kitchen with Brown Backsplash Ideas

ARRA Interiors is a well established professional home interior solutions company comprising predominantly of a maverick group of engineers, designers, artists and dreamers who are equipped to transform a lack luster space into a dream home of yours at very affordable rates!
3





