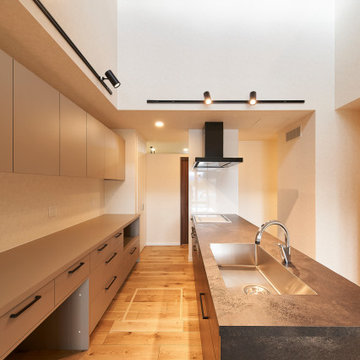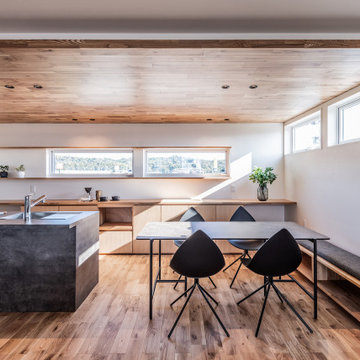Asian Kitchen with Gray Cabinets Ideas
Refine by:
Budget
Sort by:Popular Today
41 - 60 of 79 photos
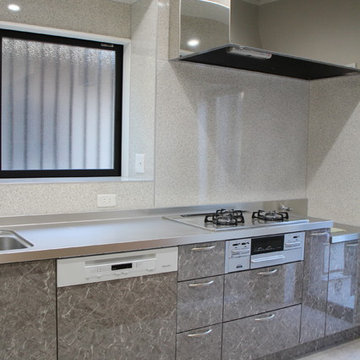
キッチンはオリジナルで製作。既製品にはない面材です。天板や換気フードはプロ仕様のステンレス。食洗器は業務用は高価なのでミーレを採用。
Inspiration for a large single-wall linoleum floor and gray floor kitchen remodel in Other with a triple-bowl sink, flat-panel cabinets, gray cabinets, stainless steel countertops and white backsplash
Inspiration for a large single-wall linoleum floor and gray floor kitchen remodel in Other with a triple-bowl sink, flat-panel cabinets, gray cabinets, stainless steel countertops and white backsplash
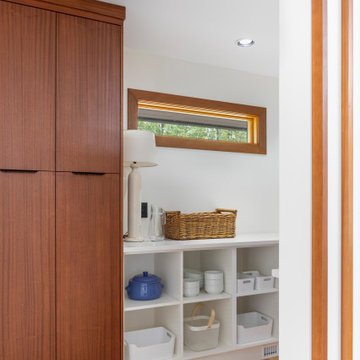
Inspiration for a large zen l-shaped open concept kitchen remodel in Vancouver with flat-panel cabinets, gray cabinets, quartz countertops, an island and white countertops
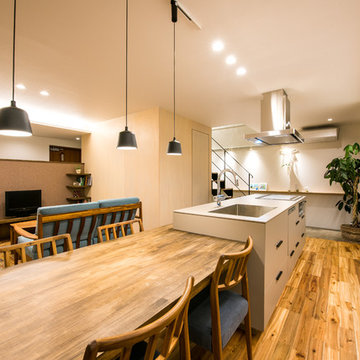
Open concept kitchen - asian single-wall medium tone wood floor and brown floor open concept kitchen idea in Other with a single-bowl sink, flat-panel cabinets, gray cabinets and an island
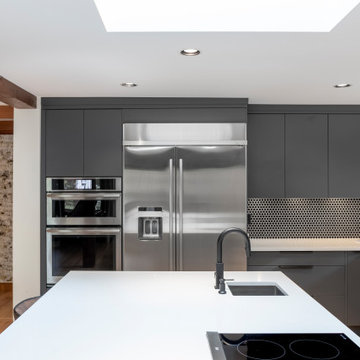
Example of a large zen l-shaped open concept kitchen design in Vancouver with flat-panel cabinets, gray cabinets, quartz countertops, an island and white countertops

Open concept kitchen - mid-sized single-wall cement tile floor, gray floor and wallpaper ceiling open concept kitchen idea in Osaka with an undermount sink, open cabinets, gray cabinets, laminate countertops, gray backsplash, marble backsplash, stainless steel appliances, an island and gray countertops
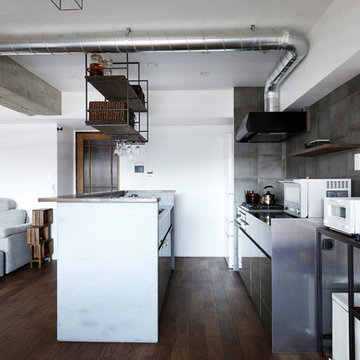
住まいづくりの専門店 スタイル工房_stylekoubou
Example of a zen galley dark wood floor and brown floor open concept kitchen design in Tokyo with an undermount sink, flat-panel cabinets, gray cabinets, gray backsplash, white appliances and an island
Example of a zen galley dark wood floor and brown floor open concept kitchen design in Tokyo with an undermount sink, flat-panel cabinets, gray cabinets, gray backsplash, white appliances and an island
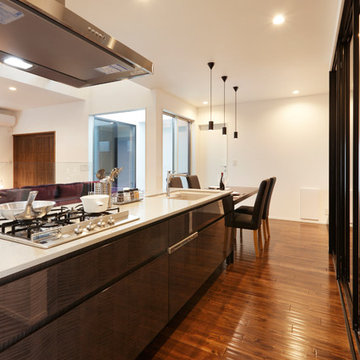
キッチンは虎目模様が美しい納得オリジナルの“REGALOⅣ”。ギターや高級車の内装にも使用される美しい杢目は、フレイムメイプルという希少な木材によるもの。
Example of a single-wall medium tone wood floor and brown floor open concept kitchen design in Other with gray cabinets, granite countertops and stainless steel appliances
Example of a single-wall medium tone wood floor and brown floor open concept kitchen design in Other with gray cabinets, granite countertops and stainless steel appliances
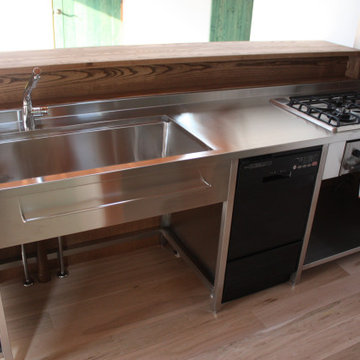
Small single-wall light wood floor and beige floor eat-in kitchen photo in Other with an integrated sink, open cabinets, gray cabinets, stainless steel countertops, an island and gray countertops
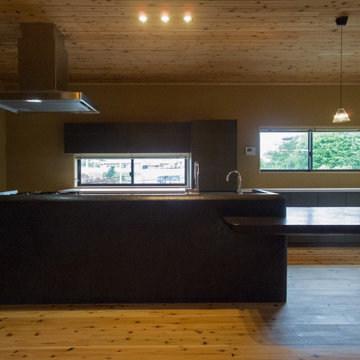
Eat-in kitchen - large single-wall medium tone wood floor eat-in kitchen idea in Kobe with an integrated sink, gray cabinets, stainless steel countertops, gray backsplash, stainless steel appliances, an island and black countertops
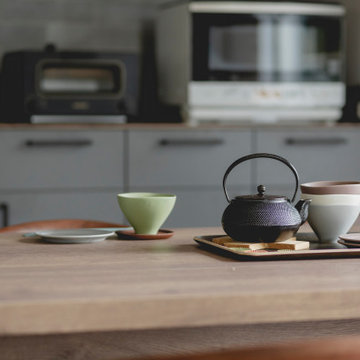
Inspiration for a mid-sized single-wall medium tone wood floor, gray floor and wood ceiling open concept kitchen remodel in Other with an undermount sink, open cabinets, gray cabinets, laminate countertops, gray backsplash, marble backsplash, stainless steel appliances, an island and gray countertops
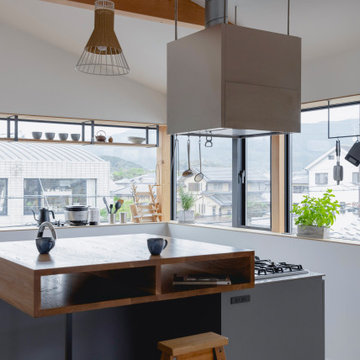
余白のある家
本計画は京都市左京区にある閑静な住宅街の一角にある敷地で既存の建物を取り壊し、新たに新築する計画。周囲は、低層の住宅が立ち並んでいる。既存の建物も同計画と同じ三階建て住宅で、既存の3階部分からは、周囲が開け開放感のある景色を楽しむことができる敷地となっていた。この開放的な景色を楽しみ暮らすことのできる住宅を希望されたため、三階部分にリビングスペースを設ける計画とした。敷地北面には、山々が開け、南面は、低層の住宅街の奥に夏は花火が見える風景となっている。その景色を切り取るかのような開口部を設け、窓際にベンチをつくり外との空間を繋げている。北側の窓は、出窓としキッチンスペースの一部として使用できるように計画とした。キッチンやリビングスペースの一部が外と繋がり開放的で心地よい空間となっている。
また、今回のクライアントは、20代であり今後の家族構成は未定である、また、自宅でリモートワークを行うため、居住空間のどこにいても、心地よく仕事ができるスペースも確保する必要があった。このため、既存の住宅のように当初から個室をつくることはせずに、将来の暮らしにあわせ可変的に部屋をつくれるような余白がふんだんにある空間とした。1Fは土間空間となっており、2Fまでの吹き抜け空間いる。現状は、広場とした外部と繋がる土間空間となっており、友人やペット飼ったりと趣味として遊べ、リモートワークでゆったりした空間となった。将来的には個室をつくったりと暮らしに合わせさまざまに変化することができる計画となっている。敷地の条件や、クライアントの暮らしに合わせるように変化するできる建物はクライアントとともに成長しつづけ暮らしによりそう建物となった。
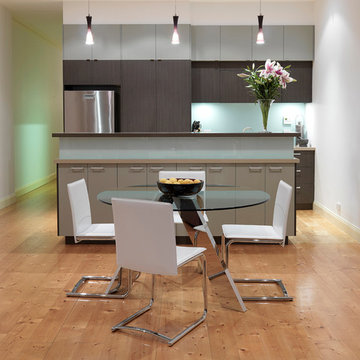
The main brief from the client was very open minded. The rear courtyard had recently been renovated and had a contemporary Asian style. They wanted the kitchen to tie in with that feel. The only real direction from the client was towards an island bench and a light kitchen. Their concern was lack of light given that the only source was from the courtyard. With this in mind, a concept was created but a totally different colour scheme for the finishes was presented. A white or light kitchen would not have sat well in the space and faded into the background.
Photo's Andrew Ashton
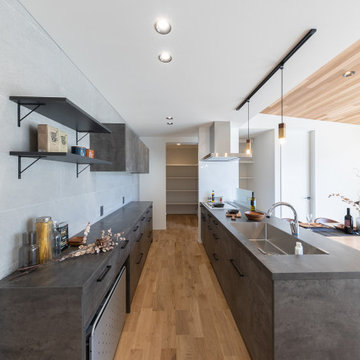
濃淡のあるグレーのキッチンはまるでインテリアのように空間を彩ります。背面のカップボードに合わせたウォールシェルフは造作で高さや長さはオーダーメイドです。
Example of a galley medium tone wood floor, brown floor and wallpaper ceiling open concept kitchen design in Other with an undermount sink, beaded inset cabinets, gray cabinets, laminate countertops, gray backsplash, a peninsula and gray countertops
Example of a galley medium tone wood floor, brown floor and wallpaper ceiling open concept kitchen design in Other with an undermount sink, beaded inset cabinets, gray cabinets, laminate countertops, gray backsplash, a peninsula and gray countertops
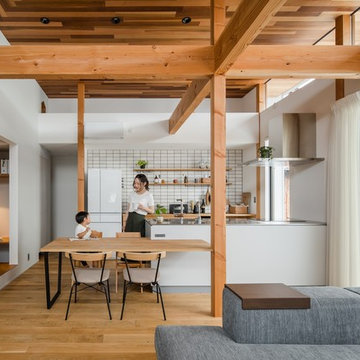
Open concept kitchen - large asian single-wall medium tone wood floor and brown floor open concept kitchen idea in Other with an undermount sink, beaded inset cabinets, gray cabinets, stainless steel countertops, gray backsplash, porcelain backsplash, black appliances, an island and gray countertops
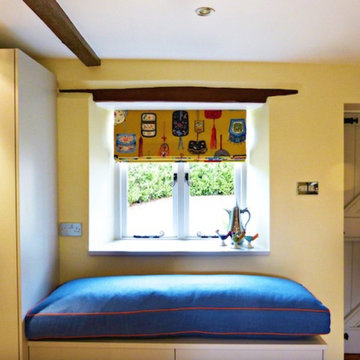
Eat-in kitchen - large u-shaped eat-in kitchen idea in Gloucestershire with flat-panel cabinets, gray cabinets, solid surface countertops, yellow backsplash and an island
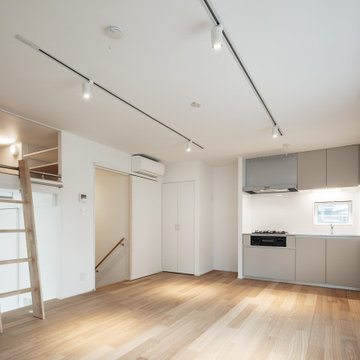
住戸内部
Small asian single-wall plywood floor and brown floor open concept kitchen photo in Tokyo with an undermount sink, flat-panel cabinets, gray cabinets, stainless steel countertops, green backsplash, ceramic backsplash and stainless steel appliances
Small asian single-wall plywood floor and brown floor open concept kitchen photo in Tokyo with an undermount sink, flat-panel cabinets, gray cabinets, stainless steel countertops, green backsplash, ceramic backsplash and stainless steel appliances
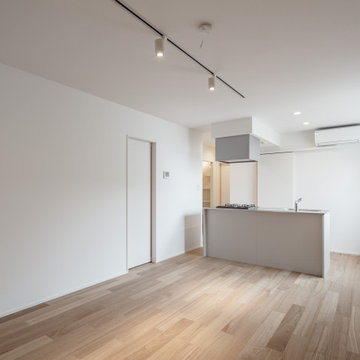
住戸内部
Example of a small asian single-wall plywood floor and brown floor open concept kitchen design in Tokyo with an undermount sink, flat-panel cabinets, gray cabinets, stainless steel countertops, green backsplash, ceramic backsplash and stainless steel appliances
Example of a small asian single-wall plywood floor and brown floor open concept kitchen design in Tokyo with an undermount sink, flat-panel cabinets, gray cabinets, stainless steel countertops, green backsplash, ceramic backsplash and stainless steel appliances
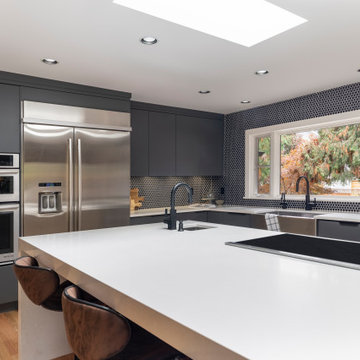
Inspiration for a large asian l-shaped open concept kitchen remodel in Vancouver with flat-panel cabinets, gray cabinets, quartz countertops, an island and white countertops
Asian Kitchen with Gray Cabinets Ideas
3






