Asian Kitchen with Mosaic Tile Backsplash Ideas
Refine by:
Budget
Sort by:Popular Today
21 - 40 of 66 photos
Item 1 of 3
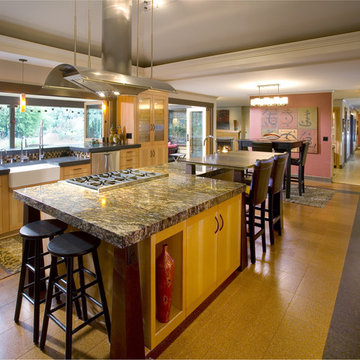
“I don’t want my kitchen to look like anyone else’s.” This was the client’s request to the designer. Influenced by the style of Bali and the client’s own design sense, the new style was dubbed “Julinese” (her name is Julie).
In keeping with the Balinese style, bold design elements were chosen – 6” pyramidal columns stained with a deep java finish, support the 3” thick Purple Dunas granite countertops and the custom glass eating bar. The electrical outlets are housed in these columns.
Further supporting the Balinese theme, the ceiling over the island was raised in a pyramid style – evoking an outdoor feel. Kable lighting illuminates the kitchen.
Topping the cabinets along the walls and the window sill are dark grey 3” thick concrete counters. When the folding windows are open, the sill becomes a 15” deep serving bar for outdoor entertaining.
For ergonomics – the dishwasher and microwave were raised to 42” and 54” comparatively.
Additional Design elements:
Cork floors in Autumn and Black Pepper finish
Custom design cabinet doors support the strong linear lines.
Stainless Steel Farm Sink
Eclipse Architectural Folding window and door
Cheng Design Custom Hood
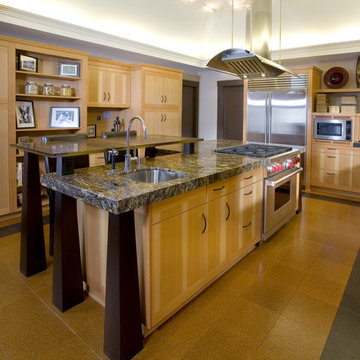
“I don’t want my kitchen to look like anyone else’s.” This was the client’s request to the designer. Influenced by the style of Bali and the client’s own design sense, the new style was dubbed “Julinese” (her name is Julie).
In keeping with the Balinese style, bold design elements were chosen – 6” pyramidal columns stained with a deep java finish, support the 3” thick Purple Dunas granite countertops and the custom glass eating bar. The electrical outlets are housed in these columns.
Further supporting the Balinese theme, the ceiling over the island was raised in a pyramid style – evoking an outdoor feel. Kable lighting illuminates the kitchen.
Topping the cabinets along the walls and the window sill are dark grey 3” thick concrete counters. When the folding windows are open, the sill becomes a 15” deep serving bar for outdoor entertaining.
For ergonomics – the dishwasher and microwave were raised to 42” and 54” comparatively.
Additional Design elements:
Cork floors in Autumn and Black Pepper finish
Custom design cabinet doors support the strong linear lines.
Stainless Steel Farm Sink
Eclipse Architectural Folding window and door
Cheng Design Custom Hood
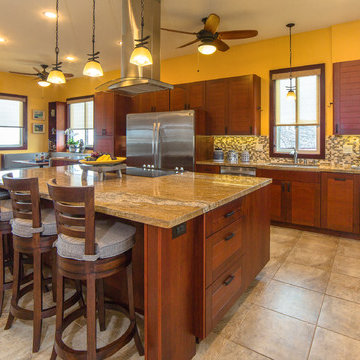
Kurt Stevens
Inspiration for a large asian u-shaped ceramic tile open concept kitchen remodel in Hawaii with an undermount sink, beaded inset cabinets, medium tone wood cabinets, granite countertops, yellow backsplash, mosaic tile backsplash, stainless steel appliances and an island
Inspiration for a large asian u-shaped ceramic tile open concept kitchen remodel in Hawaii with an undermount sink, beaded inset cabinets, medium tone wood cabinets, granite countertops, yellow backsplash, mosaic tile backsplash, stainless steel appliances and an island
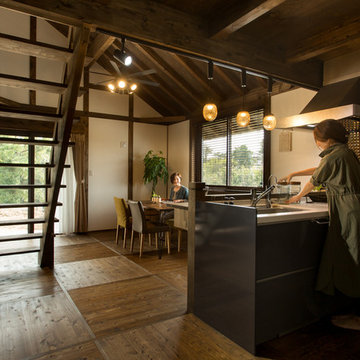
Zen galley medium tone wood floor and brown floor eat-in kitchen photo in Other with an undermount sink, flat-panel cabinets, gray cabinets, brown backsplash, mosaic tile backsplash, a peninsula and white countertops
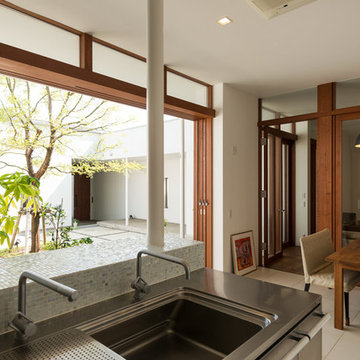
copyright 村井勇
Example of an asian galley eat-in kitchen design in Other with an undermount sink, flat-panel cabinets, stainless steel cabinets, stainless steel countertops, blue backsplash, mosaic tile backsplash, stainless steel appliances and a peninsula
Example of an asian galley eat-in kitchen design in Other with an undermount sink, flat-panel cabinets, stainless steel cabinets, stainless steel countertops, blue backsplash, mosaic tile backsplash, stainless steel appliances and a peninsula
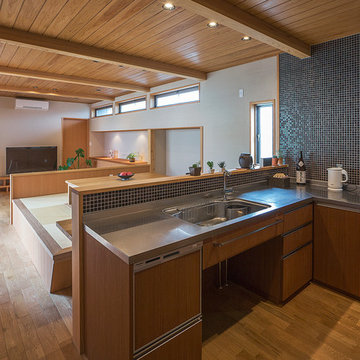
Inspiration for an asian u-shaped medium tone wood floor open concept kitchen remodel in Other with an integrated sink, flat-panel cabinets, medium tone wood cabinets, stainless steel countertops, black backsplash, mosaic tile backsplash, stainless steel appliances and no island
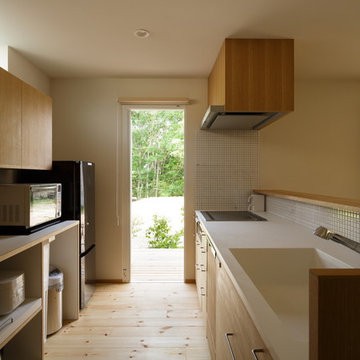
後藤 健治
Kitchen - single-wall light wood floor kitchen idea in Other with an integrated sink, flat-panel cabinets, light wood cabinets, white backsplash, mosaic tile backsplash, stainless steel appliances and a peninsula
Kitchen - single-wall light wood floor kitchen idea in Other with an integrated sink, flat-panel cabinets, light wood cabinets, white backsplash, mosaic tile backsplash, stainless steel appliances and a peninsula
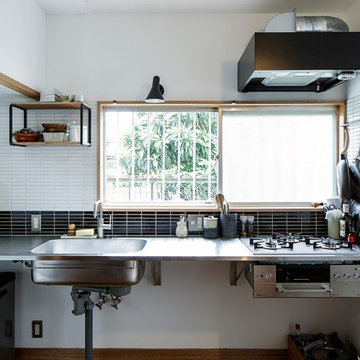
Inspiration for an asian l-shaped brown floor and dark wood floor kitchen remodel in Yokohama with an integrated sink, louvered cabinets, stainless steel countertops, black backsplash, mosaic tile backsplash, stainless steel appliances, gray countertops and dark wood cabinets
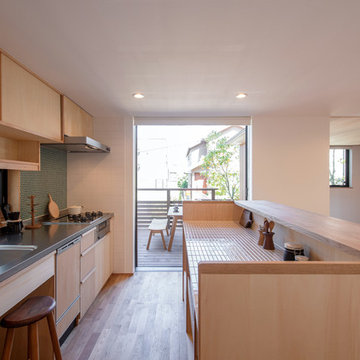
Kitchen - zen galley light wood floor and beige floor kitchen idea in Other with an integrated sink, flat-panel cabinets, light wood cabinets, stainless steel countertops, green backsplash, mosaic tile backsplash, paneled appliances, an island and gray countertops

Eat-in kitchen - zen galley medium tone wood floor and brown floor eat-in kitchen idea in Other with an integrated sink, flat-panel cabinets, medium tone wood cabinets, stainless steel countertops, white backsplash, mosaic tile backsplash, an island and gray countertops

Open concept kitchen - asian galley medium tone wood floor, brown floor and exposed beam open concept kitchen idea in Other with an integrated sink, beaded inset cabinets, black cabinets, stainless steel countertops, brown backsplash, mosaic tile backsplash, paneled appliances, an island and beige countertops
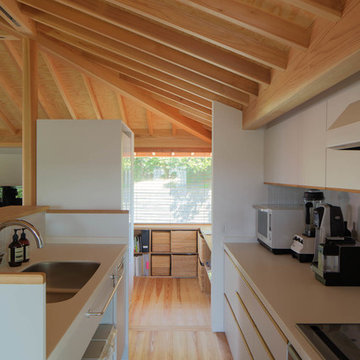
photo by Kenichi Suzuki
Open concept kitchen - mid-sized galley light wood floor and beige floor open concept kitchen idea in Yokohama with an undermount sink, flat-panel cabinets, white cabinets, solid surface countertops, white backsplash, mosaic tile backsplash, white appliances and an island
Open concept kitchen - mid-sized galley light wood floor and beige floor open concept kitchen idea in Yokohama with an undermount sink, flat-panel cabinets, white cabinets, solid surface countertops, white backsplash, mosaic tile backsplash, white appliances and an island
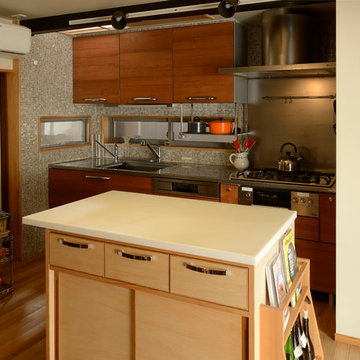
Inspiration for an asian galley light wood floor open concept kitchen remodel in Other with an integrated sink, beaded inset cabinets, medium tone wood cabinets, stainless steel countertops, black backsplash, mosaic tile backsplash, stainless steel appliances and an island
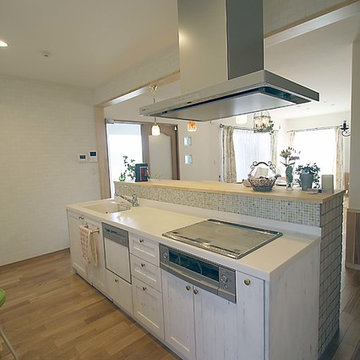
Mid-sized single-wall medium tone wood floor open concept kitchen photo in Other with an integrated sink, shaker cabinets, white cabinets, green backsplash, mosaic tile backsplash, stainless steel appliances and an island

Zen single-wall light wood floor and beige floor open concept kitchen photo in Other with an undermount sink, flat-panel cabinets, light wood cabinets, brown backsplash, mosaic tile backsplash, paneled appliances, no island and gray countertops
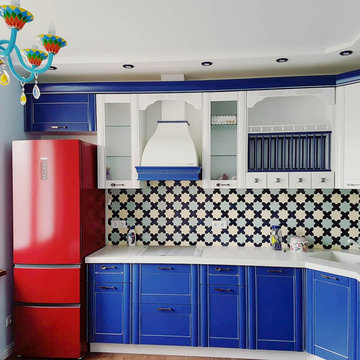
Керамический кухонный фартук в средиземноморском стиле. Плитка из коллекции "Марракеш" с покраской непрозрачными глянцевыми глазурями по нашей палитре NGL-00, NGL-01, NGL-17.
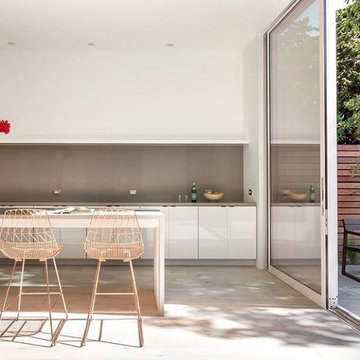
With this Toronto weather, we will pretend to start spring off right with a bright and beautiful kitchen, complete with a beautiful backsplash featuring #Silestone Niebla.
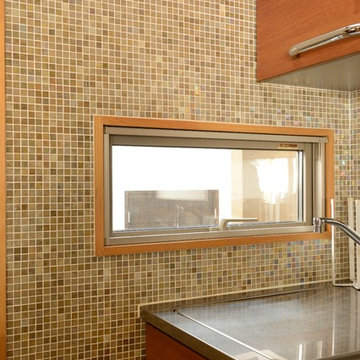
Asian galley light wood floor open concept kitchen photo in Other with an integrated sink, beaded inset cabinets, medium tone wood cabinets, stainless steel countertops, black backsplash, mosaic tile backsplash, stainless steel appliances and an island
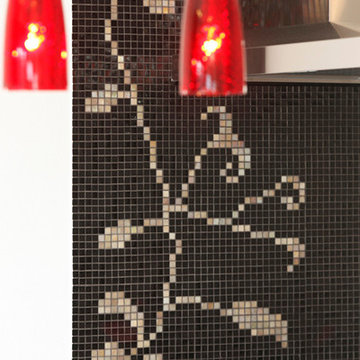
モザイクタイル
黒マットのガラスモザイクにゴールド(玉虫)のモザイクタイルで柄を描いています。
Inspiration for a mid-sized asian single-wall plywood floor and beige floor kitchen remodel in Other with stainless steel countertops, black backsplash, mosaic tile backsplash and black appliances
Inspiration for a mid-sized asian single-wall plywood floor and beige floor kitchen remodel in Other with stainless steel countertops, black backsplash, mosaic tile backsplash and black appliances
Asian Kitchen with Mosaic Tile Backsplash Ideas
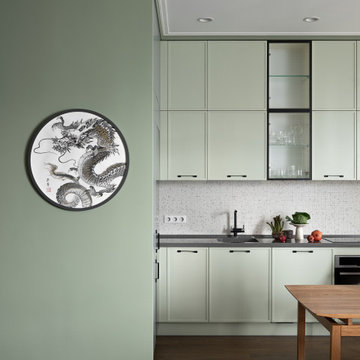
Example of a mid-sized l-shaped medium tone wood floor eat-in kitchen design in Moscow with green cabinets, quartzite countertops, white backsplash, mosaic tile backsplash and gray countertops
2





