Asian Kitchen with Open Cabinets Ideas
Refine by:
Budget
Sort by:Popular Today
61 - 80 of 109 photos
Item 1 of 3
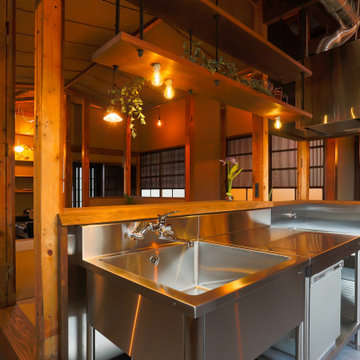
Example of a zen single-wall concrete floor, gray floor and exposed beam open concept kitchen design in Other with an undermount sink, open cabinets, stainless steel cabinets, stainless steel countertops and an island
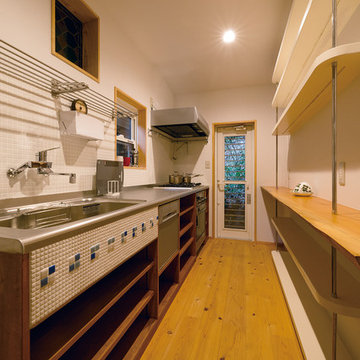
Inspiration for a single-wall medium tone wood floor and brown floor kitchen remodel in Other with an integrated sink, open cabinets, stainless steel countertops and a peninsula
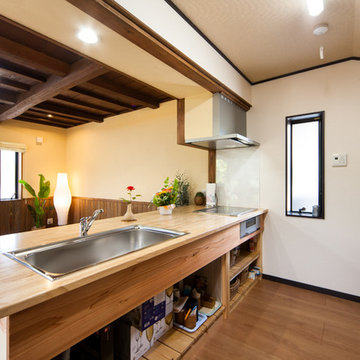
Example of a zen single-wall medium tone wood floor and brown floor open concept kitchen design in Other with a single-bowl sink, open cabinets, wood countertops, a peninsula and brown countertops
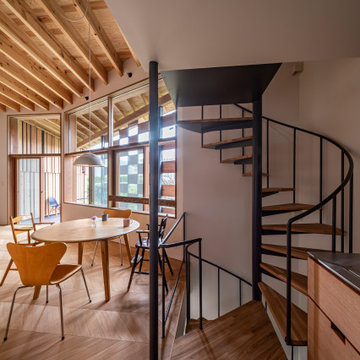
キッチン傍の階段は、調理中の人との会話時には腰掛けとしても使用する
Enclosed kitchen - asian single-wall porcelain tile and wallpaper ceiling enclosed kitchen idea in Other with an integrated sink, open cabinets, wood countertops, white backsplash and shiplap backsplash
Enclosed kitchen - asian single-wall porcelain tile and wallpaper ceiling enclosed kitchen idea in Other with an integrated sink, open cabinets, wood countertops, white backsplash and shiplap backsplash
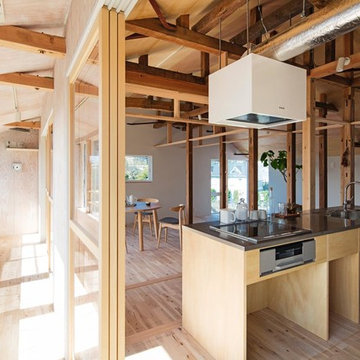
Photo by Kentahasegawa
Mid-sized single-wall light wood floor and beige floor open concept kitchen photo in Tokyo Suburbs with an integrated sink, open cabinets, stainless steel countertops, stainless steel appliances and an island
Mid-sized single-wall light wood floor and beige floor open concept kitchen photo in Tokyo Suburbs with an integrated sink, open cabinets, stainless steel countertops, stainless steel appliances and an island
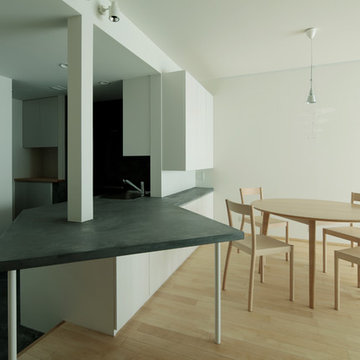
Open concept kitchen - small asian concrete floor and black floor open concept kitchen idea in Other with a drop-in sink, open cabinets, white cabinets, concrete countertops, white backsplash, black appliances, no island and black countertops
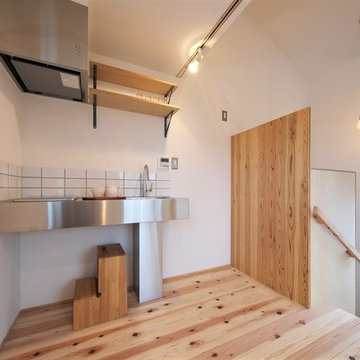
単身者に向けたアパート。6世帯すべての住戸は1階にエントランスを持つ長屋住宅形式。(1階で完結しているタイプ)(1階に広い土間を設え、2階に室を持つタイプ)(1・2階ともに同サイズのメゾネットタイプ)3種類のパターンを持ち、各パターン2住戸ずつとなっている。
Small zen single-wall medium tone wood floor and brown floor open concept kitchen photo in Other with an integrated sink, open cabinets, light wood cabinets, stainless steel countertops, white backsplash, porcelain backsplash, stainless steel appliances and gray countertops
Small zen single-wall medium tone wood floor and brown floor open concept kitchen photo in Other with an integrated sink, open cabinets, light wood cabinets, stainless steel countertops, white backsplash, porcelain backsplash, stainless steel appliances and gray countertops

薪ストーブはクッキングストーブなので、キッチンの横に設置。
Small galley concrete floor, gray floor and wood ceiling eat-in kitchen photo in Other with a drop-in sink, open cabinets, light wood cabinets, wood countertops, wood backsplash, stainless steel appliances, no island and beige countertops
Small galley concrete floor, gray floor and wood ceiling eat-in kitchen photo in Other with a drop-in sink, open cabinets, light wood cabinets, wood countertops, wood backsplash, stainless steel appliances, no island and beige countertops
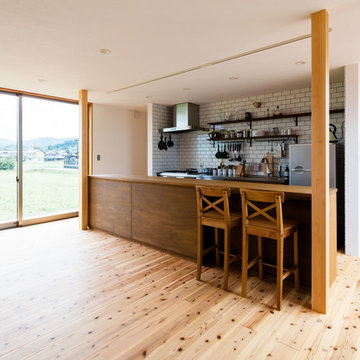
Inspiration for a mid-sized asian single-wall medium tone wood floor and brown floor eat-in kitchen remodel in Other with an undermount sink, open cabinets, brown cabinets, stainless steel countertops, white backsplash, porcelain backsplash, stainless steel appliances and no island
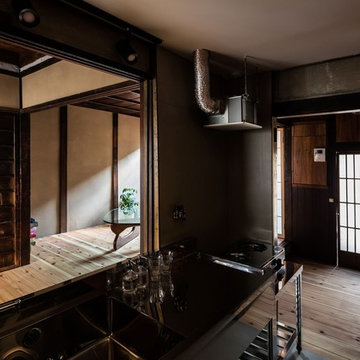
Photo by Yohei Sasakura
Enclosed kitchen - small single-wall cement tile floor and gray floor enclosed kitchen idea in Kyoto with an integrated sink, open cabinets, stainless steel cabinets, stainless steel countertops, gray backsplash, cement tile backsplash, stainless steel appliances and no island
Enclosed kitchen - small single-wall cement tile floor and gray floor enclosed kitchen idea in Kyoto with an integrated sink, open cabinets, stainless steel cabinets, stainless steel countertops, gray backsplash, cement tile backsplash, stainless steel appliances and no island
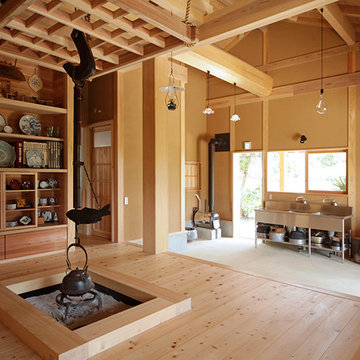
Open concept kitchen - asian single-wall gray floor open concept kitchen idea in Other with an integrated sink, open cabinets, stainless steel countertops and an island
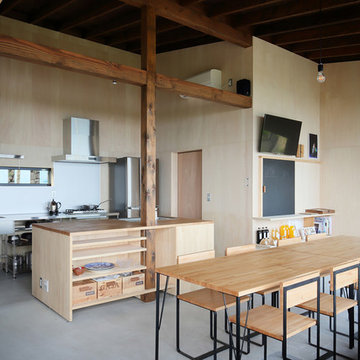
撮影:中村絵
Inspiration for an asian galley gray floor open concept kitchen remodel in Tokyo with a single-bowl sink, open cabinets, wood countertops and an island
Inspiration for an asian galley gray floor open concept kitchen remodel in Tokyo with a single-bowl sink, open cabinets, wood countertops and an island
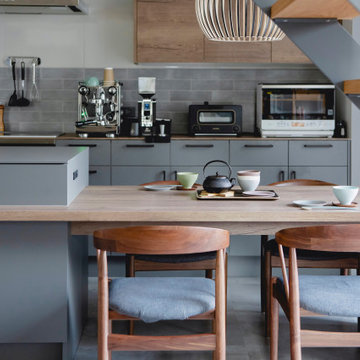
Mid-sized single-wall cement tile floor, gray floor and wallpaper ceiling open concept kitchen photo in Osaka with an undermount sink, open cabinets, gray cabinets, laminate countertops, gray backsplash, marble backsplash, stainless steel appliances, an island and gray countertops
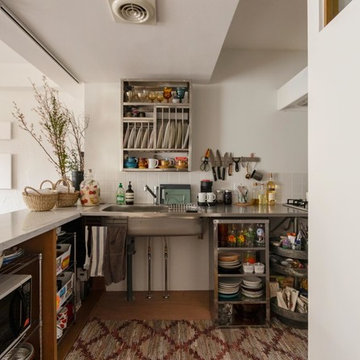
Example of a zen l-shaped medium tone wood floor and brown floor kitchen design in Tokyo with an integrated sink, open cabinets, stainless steel cabinets, stainless steel countertops, white backsplash and gray countertops
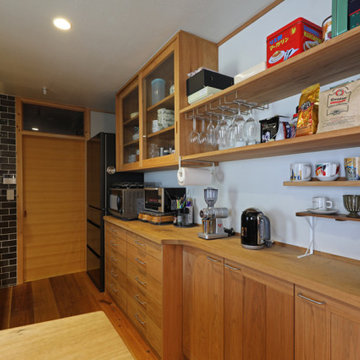
テーマは「カフェのようなキッチン」。収納たっぷりで使い勝手の良い「丹羽アトリエ × Wood Works GEPPETTO」の木のオーダーキッチンと左官やタイルで、住まい手のイメージ通りのキッチンをつくりました。
Mid-sized galley medium tone wood floor eat-in kitchen photo in Other with an integrated sink, open cabinets, wood countertops, porcelain backsplash, stainless steel appliances and no island
Mid-sized galley medium tone wood floor eat-in kitchen photo in Other with an integrated sink, open cabinets, wood countertops, porcelain backsplash, stainless steel appliances and no island
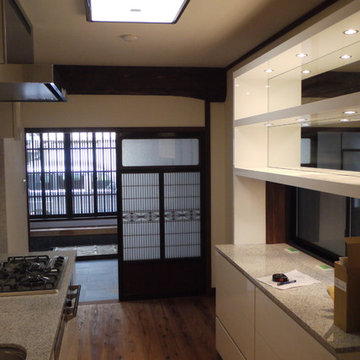
Example of a small galley light wood floor kitchen design in Other with a double-bowl sink, open cabinets, white cabinets, solid surface countertops, gray backsplash, glass sheet backsplash, stainless steel appliances and no island
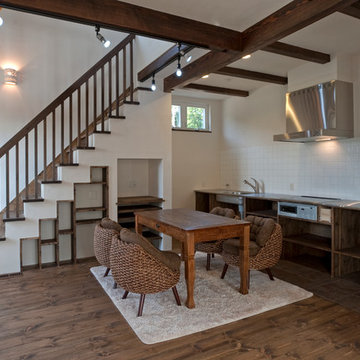
松坂の家 全館空調 自然素材の家
Example of a mid-sized asian dark wood floor open concept kitchen design in Other with an undermount sink, open cabinets, dark wood cabinets, white backsplash, porcelain backsplash and an island
Example of a mid-sized asian dark wood floor open concept kitchen design in Other with an undermount sink, open cabinets, dark wood cabinets, white backsplash, porcelain backsplash and an island
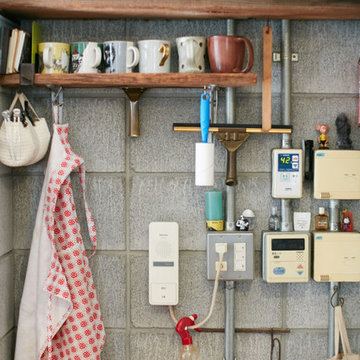
置く、吊るす、ひっかける…収納を可視化することにより、すぐに使えるようにする。電気の配管さえも可視化した部分の独創的な収納スペース
Example of a single-wall open concept kitchen design in Tokyo Suburbs with a single-bowl sink and open cabinets
Example of a single-wall open concept kitchen design in Tokyo Suburbs with a single-bowl sink and open cabinets
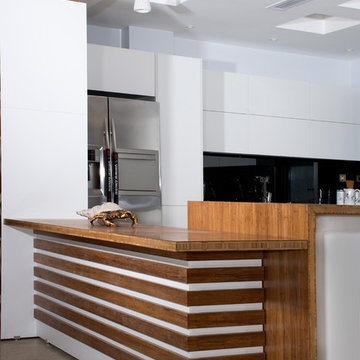
Design, production, Execution
Using Material : moso bamboo,AGT panels,Antolin Natural stone
Small galley limestone floor kitchen pantry photo in Other with a double-bowl sink, open cabinets, white cabinets, wood countertops, black backsplash, glass sheet backsplash, stainless steel appliances and an island
Small galley limestone floor kitchen pantry photo in Other with a double-bowl sink, open cabinets, white cabinets, wood countertops, black backsplash, glass sheet backsplash, stainless steel appliances and an island
Asian Kitchen with Open Cabinets Ideas
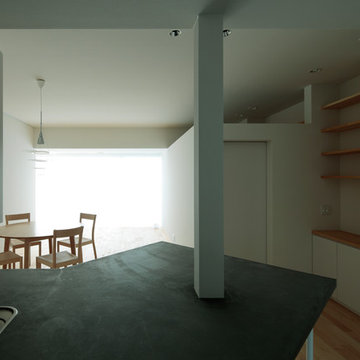
Example of a small zen concrete floor and black floor open concept kitchen design in Other with a drop-in sink, open cabinets, white cabinets, concrete countertops, white backsplash, black appliances, no island and black countertops
4





