Kitchen Photos
Refine by:
Budget
Sort by:Popular Today
121 - 140 of 289 photos
Item 1 of 3
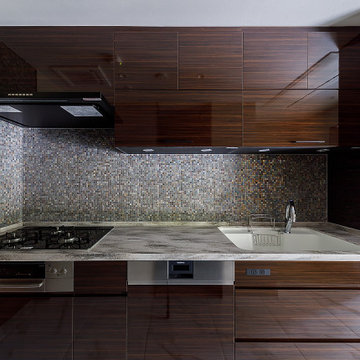
元々のキッチンは対面型でした。それを独立型としてダイニングルームから切り離しました。これほどの広さがあるLDKだからこそ可能だったプラン提案でしたが、より機能的なキッチンになったのではと思います。家の奥に収まりましたが逆にパントリー、家事室、そして勝手口から屋根付きの物干し場へと、より機能的な家事廻り動線が形成できたのではと思います。
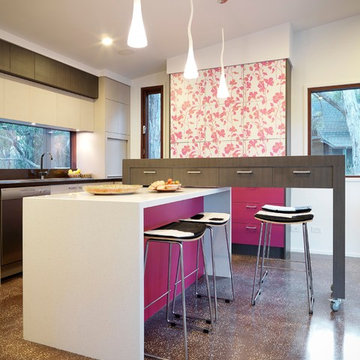
One of the many different positions of the upstand.
Photo's Andrew Ashton.
Mid-sized u-shaped concrete floor eat-in kitchen photo in Melbourne with a double-bowl sink, flat-panel cabinets, red cabinets, quartz countertops, multicolored backsplash, glass sheet backsplash and stainless steel appliances
Mid-sized u-shaped concrete floor eat-in kitchen photo in Melbourne with a double-bowl sink, flat-panel cabinets, red cabinets, quartz countertops, multicolored backsplash, glass sheet backsplash and stainless steel appliances
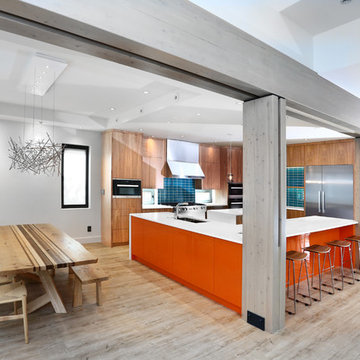
Huge asian l-shaped bamboo floor and gray floor eat-in kitchen photo in Vancouver with a drop-in sink, flat-panel cabinets, light wood cabinets, quartz countertops, blue backsplash, glass tile backsplash, stainless steel appliances and two islands
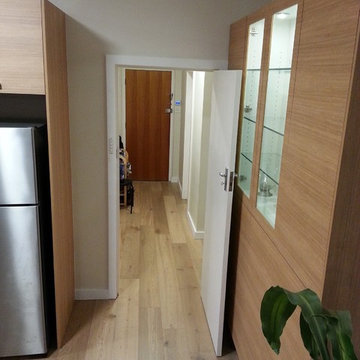
After renovation by Oska kitchens & joinery
Eat-in kitchen - mid-sized u-shaped light wood floor eat-in kitchen idea in Sydney with a single-bowl sink, flat-panel cabinets, light wood cabinets, quartz countertops, beige backsplash, stone slab backsplash, black appliances and a peninsula
Eat-in kitchen - mid-sized u-shaped light wood floor eat-in kitchen idea in Sydney with a single-bowl sink, flat-panel cabinets, light wood cabinets, quartz countertops, beige backsplash, stone slab backsplash, black appliances and a peninsula
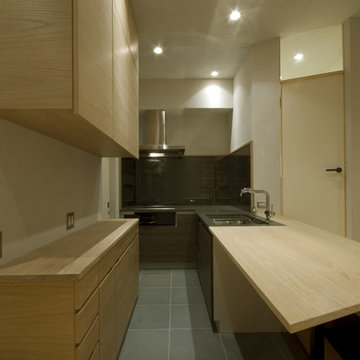
morimura atsushi
Open concept kitchen - asian l-shaped slate floor open concept kitchen idea in Tokyo with an undermount sink, beaded inset cabinets, dark wood cabinets, quartz countertops, black backsplash and black appliances
Open concept kitchen - asian l-shaped slate floor open concept kitchen idea in Tokyo with an undermount sink, beaded inset cabinets, dark wood cabinets, quartz countertops, black backsplash and black appliances
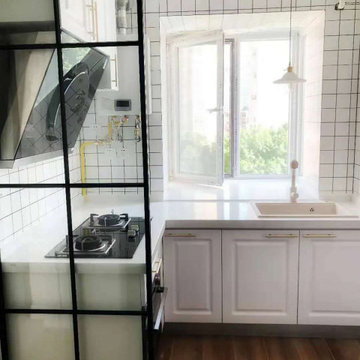
An economical small L-shape kitchen, simple but modern.
Small asian l-shaped porcelain tile and brown floor enclosed kitchen photo in Other with an undermount sink, shaker cabinets, white cabinets, quartz countertops, white backsplash, cement tile backsplash, black appliances, no island and white countertops
Small asian l-shaped porcelain tile and brown floor enclosed kitchen photo in Other with an undermount sink, shaker cabinets, white cabinets, quartz countertops, white backsplash, cement tile backsplash, black appliances, no island and white countertops
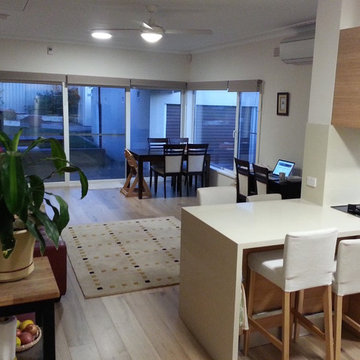
After renovation by Oska kitchens & joinery
Example of a mid-sized zen u-shaped light wood floor eat-in kitchen design in Sydney with a single-bowl sink, flat-panel cabinets, light wood cabinets, quartz countertops, beige backsplash, stone slab backsplash, black appliances and a peninsula
Example of a mid-sized zen u-shaped light wood floor eat-in kitchen design in Sydney with a single-bowl sink, flat-panel cabinets, light wood cabinets, quartz countertops, beige backsplash, stone slab backsplash, black appliances and a peninsula
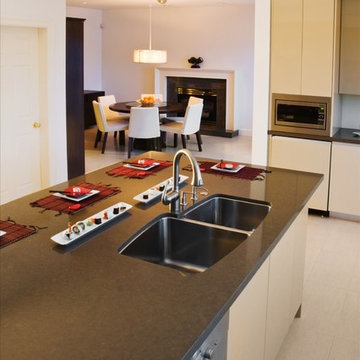
CCI Renovations/John Friswell
Inspiration for an asian eat-in kitchen remodel in Vancouver with an undermount sink, flat-panel cabinets, quartz countertops and stainless steel appliances
Inspiration for an asian eat-in kitchen remodel in Vancouver with an undermount sink, flat-panel cabinets, quartz countertops and stainless steel appliances
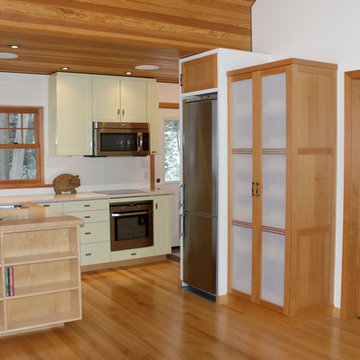
Dominik Back
Open concept kitchen - u-shaped light wood floor open concept kitchen idea in Toronto with an undermount sink, shaker cabinets, green cabinets, quartz countertops, white backsplash, stainless steel appliances and no island
Open concept kitchen - u-shaped light wood floor open concept kitchen idea in Toronto with an undermount sink, shaker cabinets, green cabinets, quartz countertops, white backsplash, stainless steel appliances and no island
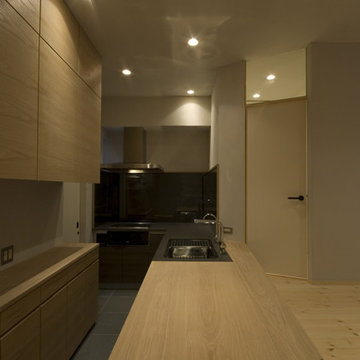
morimura atsushi
Inspiration for a zen l-shaped slate floor open concept kitchen remodel in Tokyo with an undermount sink, beaded inset cabinets, dark wood cabinets, quartz countertops, black backsplash and black appliances
Inspiration for a zen l-shaped slate floor open concept kitchen remodel in Tokyo with an undermount sink, beaded inset cabinets, dark wood cabinets, quartz countertops, black backsplash and black appliances
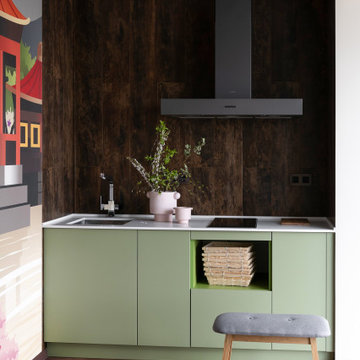
Просторная кухня-гостиная, со светлой отделкой и яркими, акцентными деталями. Каркас комнаты задается темными балками и выразительной отделкой проемов, в то время как стены комнаты растворяются благодаря своему бело-бежевому цвету.
Стилизованные светильники передают и здесь атмосферу востока помогая в этом красивым панно, нарисованным вручную.
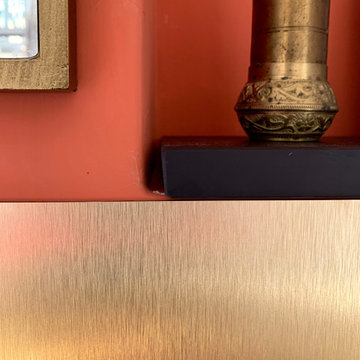
rivestimento in ottone
Kitchen - small zen single-wall light wood floor and beige floor kitchen idea in Rome with an undermount sink, flat-panel cabinets, white cabinets, quartz countertops, metallic backsplash, metal backsplash, black appliances and black countertops
Kitchen - small zen single-wall light wood floor and beige floor kitchen idea in Rome with an undermount sink, flat-panel cabinets, white cabinets, quartz countertops, metallic backsplash, metal backsplash, black appliances and black countertops
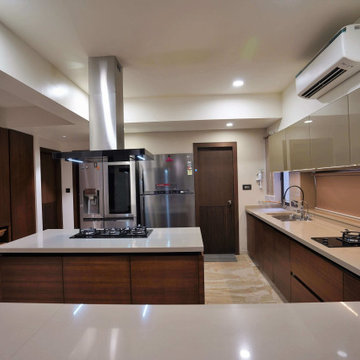
Huge asian u-shaped ceramic tile, gray floor and exposed beam kitchen pantry photo in Other with a double-bowl sink, flat-panel cabinets, brown cabinets, quartz countertops, brown backsplash, matchstick tile backsplash, stainless steel appliances, two islands and beige countertops
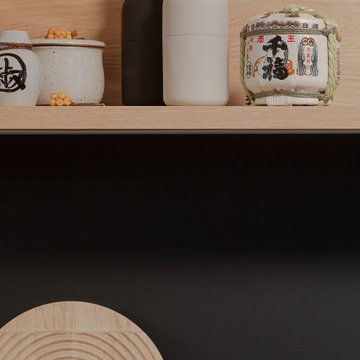
Eine Küche ist erst dann fertig, wenn auch die Accessoires bedachte worden sind. Sich ganzheitlich mit Schönem zu umgeben ist ein wichtiger Bestandteil bei der Planung von Studio Ukiyo.
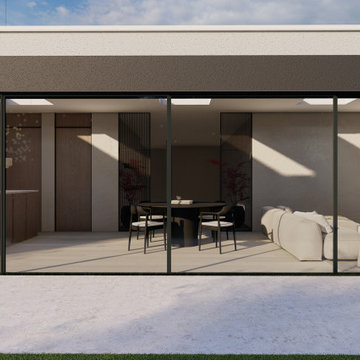
Designed by our passionate team of designers. We were approached to extend and renovate this property in a small riverside village. Taking strong ques from Japanese design to influence the interior layout and architectural details.
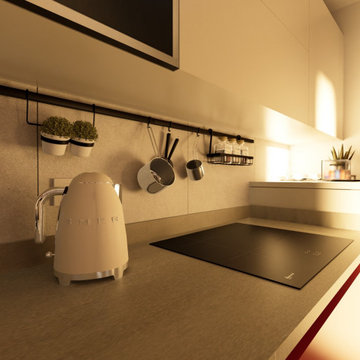
"Quando non ho più il rosso, metto il blu"
Pablo Picasso diceva questa frase esattamente al contrario, in quanto rosso e blu sono colori vincenti, che nonostante non siano complementari funzionano, e anche molto bene. Per darvi un idea della loro forza, nel mercato dell’arte i quadri con colori rossi e blu sono molto più venduti di altri colori.
Ma perchè vi parliamo di ciò?
Il progetto che vi raccontiamo oggi è un Restyling terminato da qualche mese che ha visto come soggetto una Casa Vacanze. Il committente ci ha contattati in quanto necessitava aiuto nel dare carattere ed anima alla loro casa. Effettivamente l’ambiente nonostante fosse stato arredato con pezzi di Design anche molto interessanti, risultava molto piatto, con questa forte presenza del RAL Rosso Rubino utilizzato sia per alcuni elementi della cucina, che per battiscopa e porte interne.
Dopo aver fatto un rilievo dell’intera abitazione tranne la zona bagno,aiutandoci con moodboard, CAD2D e modello 3D abbiamo mostrato al cliente il risultato finale, ovviamente step by step e valutando diverse soluzioni. Dopo averci affidato la direzione lavori abbiamo organizzato tutti i vari lavori da eseguire con le nostre maestranze di fiducia, risparmiando al cliente stress inutile.
Non è stato lasciato nulla al caso, ogni dettaglio ed accessorio è stato scelto per dare forma all’ambiente: dal colore delle pareti, al rosso della parentesi di Flos, al tappeto in fibra di bamboo (che putroppo dalle foto non è visibile), al colore dei cuscini e dei comodini, fino alla carta da parati. Per non farci mancare niente abbiamo disegnato e realizzato su misura la libreria sopra la testiera del letto che ha anche funzione contenitiva oltre che estetica.
Particolare attenzione è stata dedicata alle tende, in quanto siamo stati tra i primi ad aver usato un tessuto realizzato da Inkiosto Bianco come tenda a pannello; ovviamente in linea con tutto il resto.
Il nostro lavoro non consiste solo nel creare ambienti nuovi o rivoluzionari totalmente tramite ristrutturazioni importanti, a volte ci capita anche di entrare nelle vostre cose solo per dargli quel tocco di carattere che ve la farà sentire cucita addosso come un vestito su misura.
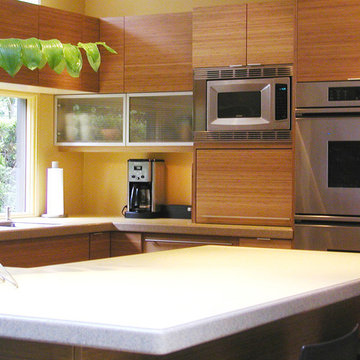
Asian l-shaped eat-in kitchen photo in Vancouver with an undermount sink, flat-panel cabinets, medium tone wood cabinets, quartz countertops, gray backsplash, stainless steel appliances and porcelain backsplash
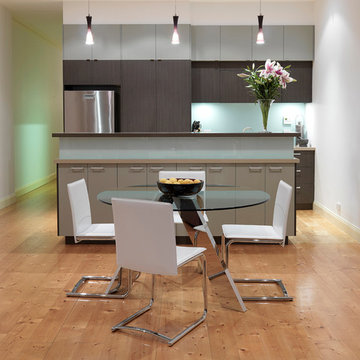
The main brief from the client was very open minded. The rear courtyard had recently been renovated and had a contemporary Asian style. They wanted the kitchen to tie in with that feel. The only real direction from the client was towards an island bench and a light kitchen. Their concern was lack of light given that the only source was from the courtyard. With this in mind, a concept was created but a totally different colour scheme for the finishes was presented. A white or light kitchen would not have sat well in the space and faded into the background.
Photo's Andrew Ashton
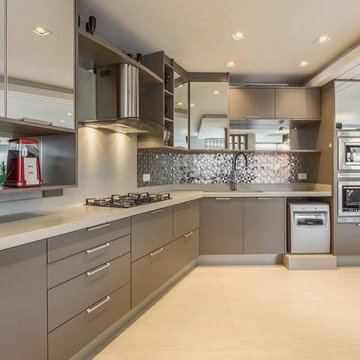
Very High-end look, Top unit in Mirror finish, Price is very economic
Mid-sized asian l-shaped cement tile floor, beige floor and tray ceiling eat-in kitchen photo in Delhi with a double-bowl sink, open cabinets, brown cabinets, quartz countertops, beige backsplash, metal backsplash, stainless steel appliances, no island and brown countertops
Mid-sized asian l-shaped cement tile floor, beige floor and tray ceiling eat-in kitchen photo in Delhi with a double-bowl sink, open cabinets, brown cabinets, quartz countertops, beige backsplash, metal backsplash, stainless steel appliances, no island and brown countertops
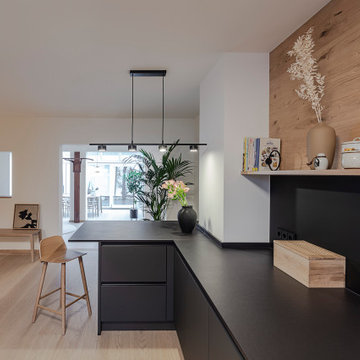
Der Blick von der Küche in das Wohnzimmer und Wintergarten. Die Kücheninsel kann nicht nur als Erweiterung beim Kochen genutzt werden, sondern dient auch als Frühstücksbar oder als allgemeine Aufenthaltszone. Der untere Teil der Rückwand der Küche wurde aus Glas geplant, der obere aus warmen Holz.
7





