Asian Kitchen with Shaker Cabinets Ideas
Refine by:
Budget
Sort by:Popular Today
141 - 160 of 194 photos
Item 1 of 4
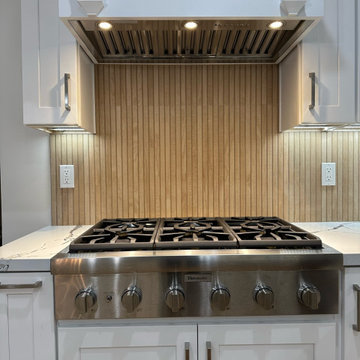
Japandi Kitchen – Chino Hills
A kitchen extension is the ultimate renovation to enhance your living space and add value to your home. This new addition not only provides extra square footage but also allows for endless design possibilities, bringing your kitchen dreams to life.
This kitchen was inspired by the Japanese-Scandinavian design movement, “Japandi”, this space is a harmonious blend of sleek lines, natural materials, and warm accents.
With a focus on functionality and clean aesthetics, every detail has been carefully crafted to create a space that is both stylish, practical, and welcoming.
When it comes to Japandi design, ALWAYS keep some room for wood elements. It gives the perfect amount of earth tone wanted in a kitchen.
These new lights and open spaces highlight the beautiful finishes and appliances. This new layout allows for effortless entertaining, with a seamless flow to move around and entertain guests.
Custom cabinetry, high-end appliances, and a large custom island with a sink with ample seating; come together to create a chef’s dream kitchen.
The added space that has been included especially under this new Thermador stove from ‘Build with Ferguson’, has added space for ultimate organization. We also included a new microwave drawer by Sharp. It blends beautifully underneath the countertop to add more space and makes it incredibly easy to clean.
These Quartz countertops that are incredibly durable and resistant to scratches, chips, and cracks, making them very long-lasting. The backsplash is made with maple ribbon tiles to give this kitchen a very earthy tone. With wide shaker cabinets, that are both prefabricated and custom, that compliments every aspect of this kitchen.
Whether cooking up a storm or entertaining guests, this Japandi-style kitchen extension is the perfect balance of form and function. With its thoughtfully designed layout and attention to detail, it’s a space that’s guaranteed to leave a lasting impression where memories will be made, and future meals will be shared.
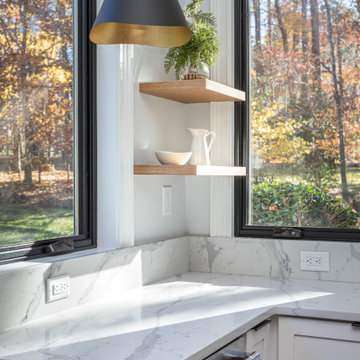
Large zen l-shaped medium tone wood floor, brown floor and vaulted ceiling open concept kitchen photo in Raleigh with a farmhouse sink, shaker cabinets, white cabinets, quartzite countertops, white backsplash, quartz backsplash, paneled appliances, an island and white countertops
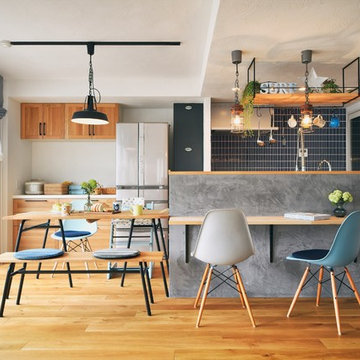
Galley medium tone wood floor and brown floor eat-in kitchen photo in Other with shaker cabinets, medium tone wood cabinets, black backsplash, white appliances, an island and white countertops
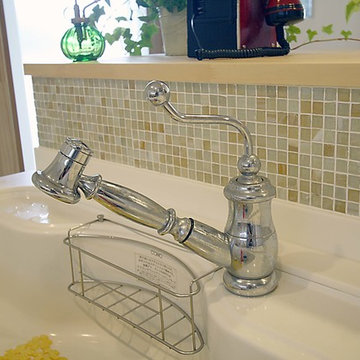
Mid-sized zen single-wall medium tone wood floor open concept kitchen photo in Other with an integrated sink, shaker cabinets, white cabinets, green backsplash, mosaic tile backsplash, stainless steel appliances and an island
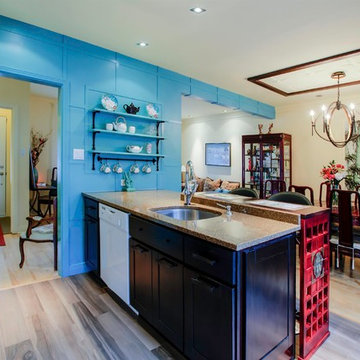
The new Chinese blue wall has been applied with custom millwork to create that 3D elegant effect. The square pattern wraps around that entire wall. It can be seen from the entrance, living room, dining room and kitchen. It's bold colour and large squares gave this newly opened concept home the division it needed without feeling like heavy. The red accents help balance the temperature of the colour palette.
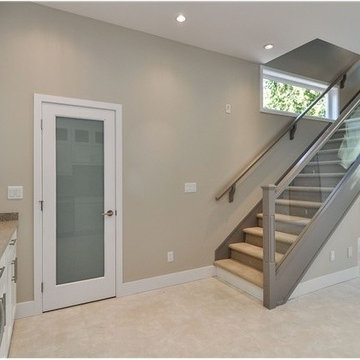
Open concept kitchen - mid-sized l-shaped porcelain tile open concept kitchen idea in Vancouver with an undermount sink, shaker cabinets, white cabinets, wood countertops, multicolored backsplash, ceramic backsplash, stainless steel appliances and no island
Asian Kitchen with Shaker Cabinets Ideas
8





