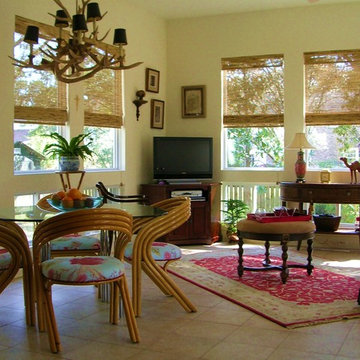Asian Living Space Ideas
Refine by:
Budget
Sort by:Popular Today
21 - 40 of 766 photos
Item 1 of 3
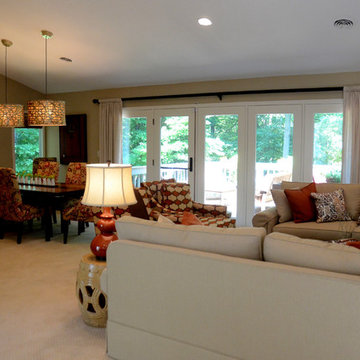
Our clients' worldly lifestyle inspired this interior design of ours. As people who traveled the world constantly, especially through Europe, Asia, and South America, it was a fun challenge creating this globally-infused home for them! The focal point of this great room was the Brazilian paintings of children, we then completed the space with a warm color palette, interesting patterns, and used their other traveling gems as decor. The result is a sophisticated yet welcoming, cultured yet playful home.
Home located in Holland, Michigan. Designed by Bayberry Cottage who also serves South Haven, Kalamazoo, Saugatuck, St Joseph, & Douglas, MI.
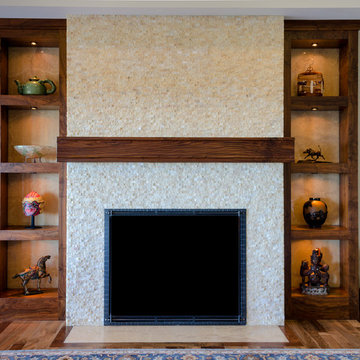
Thomas Del Brase Photography
Large zen open concept medium tone wood floor family room photo in Other with white walls, a standard fireplace, a stone fireplace and no tv
Large zen open concept medium tone wood floor family room photo in Other with white walls, a standard fireplace, a stone fireplace and no tv
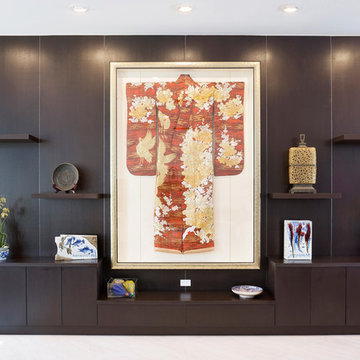
Large zen formal and open concept white floor living room photo in Miami with white walls, no fireplace and no tv
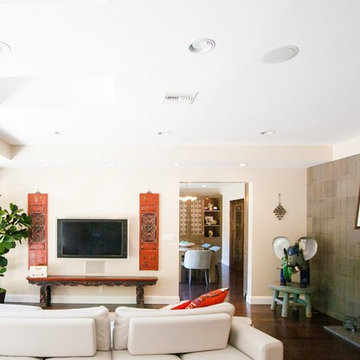
Carved Wooden Bench
Carved Wooden Window Screen
Blue Wooden Stool
Space designed by:
Sara Ingrassia Interiors: http://www.houzz.com/pro/saradesigner/sara-ingrassia-interiors
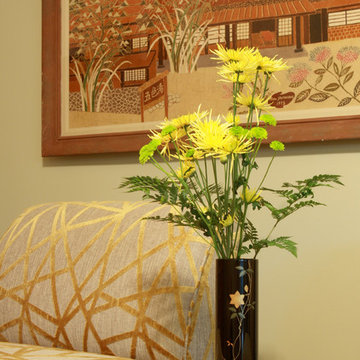
David William Photography
Inspiration for a mid-sized open concept and formal carpeted living room remodel in Los Angeles with green walls
Inspiration for a mid-sized open concept and formal carpeted living room remodel in Los Angeles with green walls
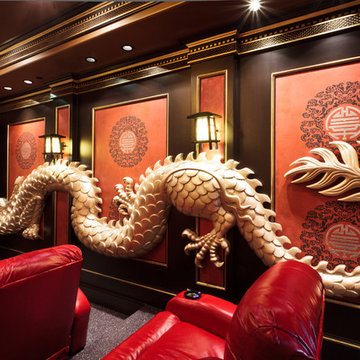
Inspiration for a large asian carpeted home theater remodel in Houston with red walls and a projector screen
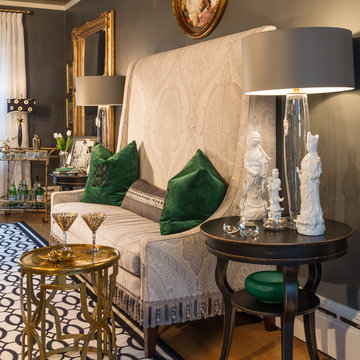
Edmunds Studios Photography
Peabody's Interiors - Lisa Minetti
Inspiration for a mid-sized formal and open concept carpeted living room remodel in Milwaukee with brown walls, a standard fireplace, a plaster fireplace and no tv
Inspiration for a mid-sized formal and open concept carpeted living room remodel in Milwaukee with brown walls, a standard fireplace, a plaster fireplace and no tv
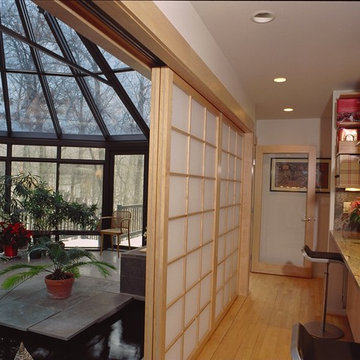
The shoji screens featured in this remodel lead to the sunroom addition, with insulated, Low E glass, ceramic floor, and indoor water feature
Large zen light wood floor sunroom photo in Detroit with a glass ceiling
Large zen light wood floor sunroom photo in Detroit with a glass ceiling
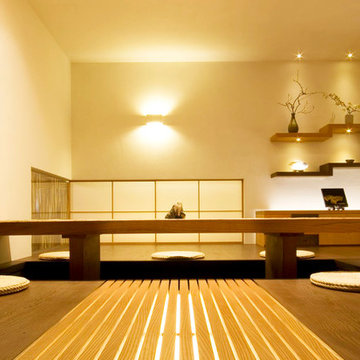
Small zen formal and enclosed dark wood floor living room photo in Orange County with white walls, no fireplace and no tv
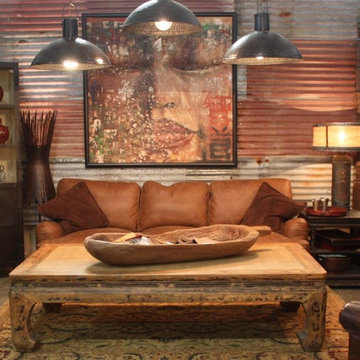
Example of a mid-sized enclosed concrete floor and gray floor family room design in San Luis Obispo with multicolored walls, no fireplace and no tv
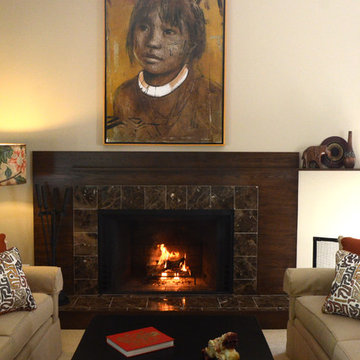
Our clients' worldly lifestyle inspired this interior design of ours. As people who traveled the world constantly, especially through Europe, Asia, and South America, it was a fun challenge creating this globally-infused home for them! The focal point of this great room was the Brazilian paintings of children, we then completed the space with a warm color palette, interesting patterns, and used their other traveling gems as decor. The result is a sophisticated yet welcoming, cultured yet playful home.
Home located in Holland, Michigan. Designed by Bayberry Cottage who also serves South Haven, Kalamazoo, Saugatuck, St Joseph, & Douglas, MI.
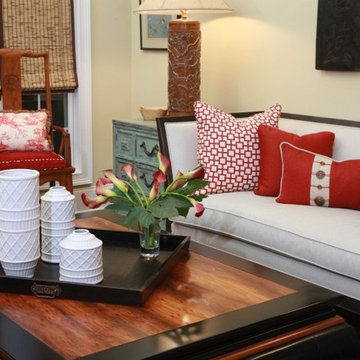
An Asian style inspired house featuring a red and blue color scheme, red spherical topless lampshades, classic wooden bookcase, cream walls, wooden wall art, red oriental rugs, red oriental chairs, breakfast nook, wrought iron chandelier, cream-colored loveseat, wooden coffee table, soft blue drawers, floral window treatments, and blue and red cushions.
Home designed by Aiken interior design firm, Nandina Home & Design. They serve Atlanta and Augusta, Georgia, and Columbia and Lexington, South Carolina.
For more about Nandina Home & Design, click here: https://nandinahome.com/
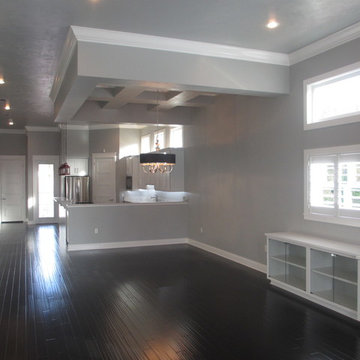
View from Front Door of Family Room, Dining Room (with Coffered Ceiling), and Kitchen
Example of a mid-sized zen open concept living room design in Miami with gray walls and a wall-mounted tv
Example of a mid-sized zen open concept living room design in Miami with gray walls and a wall-mounted tv
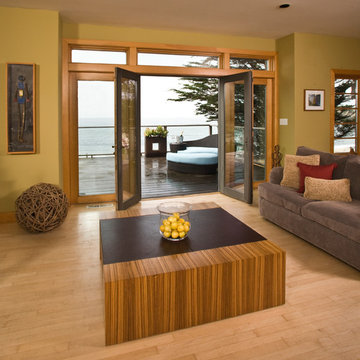
Mid-sized asian light wood floor living room photo in San Francisco with green walls and no fireplace
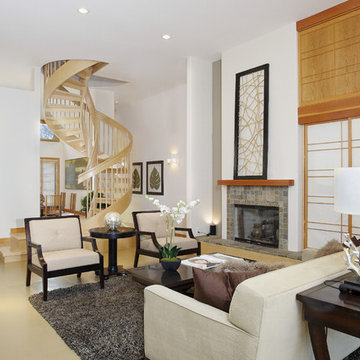
The entry opens onto a stained concrete floor embedded with slate leaves. On one side a raised platform with shoji screens hide a sunken dining area. A spiral stair leads to the second floor. In tiger mainlining area, shoji screens hide the media center.
photo by Paul Keller Media
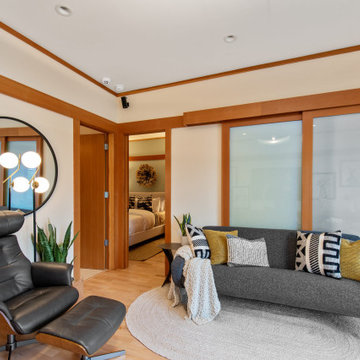
The design of this remodel of a small two-level residence in Noe Valley reflects the owner's passion for Japanese architecture. Having decided to completely gut the interior partitions, we devised a better-arranged floor plan with traditional Japanese features, including a sunken floor pit for dining and a vocabulary of natural wood trim and casework. Vertical grain Douglas Fir takes the place of Hinoki wood traditionally used in Japan. Natural wood flooring, soft green granite and green glass backsplashes in the kitchen further develop the desired Zen aesthetic. A wall to wall window above the sunken bath/shower creates a connection to the outdoors. Privacy is provided through the use of switchable glass, which goes from opaque to clear with a flick of a switch. We used in-floor heating to eliminate the noise associated with forced-air systems.
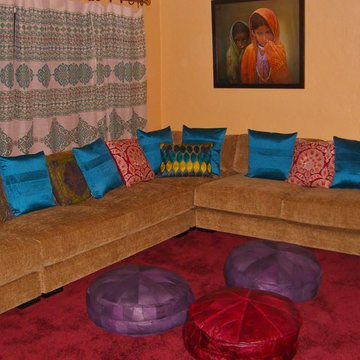
My lovely client from India wanted to create an entertaining space in her large addition. She had some pretty draperies, leather ottomans and beautiful contemporary art from her homeland of India, and we incorporated these items into her design. I jokingly referred to this space as her "Hookah Room" since she displays a Hookah in here.
We selected a large contemporary sectional in a soft golden chenille that wraps around the walls. What a great entertaining space!
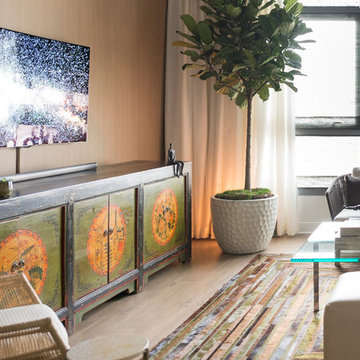
Space designed by:
Studio Blu: http://www.houzz.com/pro/adiepeele/studioblu
featuring the green Mongolian painted sideboard
Asian Living Space Ideas
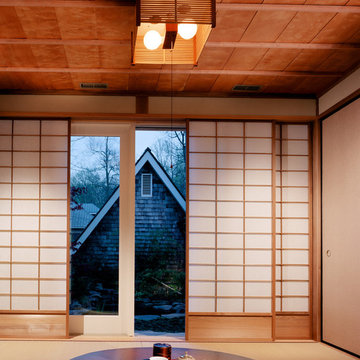
Maxwell MacKenzie
Mid-sized zen carpeted and beige floor sunroom photo in DC Metro with no fireplace and a standard ceiling
Mid-sized zen carpeted and beige floor sunroom photo in DC Metro with no fireplace and a standard ceiling
2










