Asian Open Concept Kitchen Ideas
Refine by:
Budget
Sort by:Popular Today
21 - 40 of 939 photos
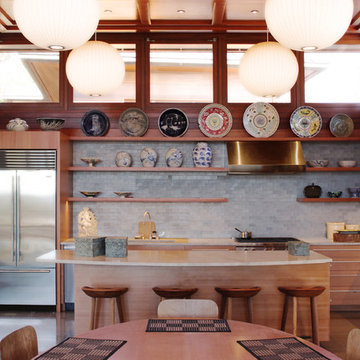
One end of the Great Room is anchored by the open kitchen, clad in vertical-grain douglas fir to match the rest of the house. Photo credit: Angelo Caranese
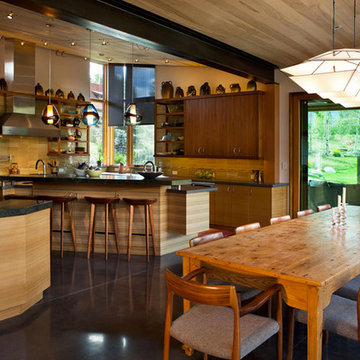
A Japanese inspired ranch home features natural bamboo, polished concrete floors, Japanese pottery and mid-century modern accents.
Example of a huge zen galley concrete floor open concept kitchen design in Denver with flat-panel cabinets, medium tone wood cabinets, beige backsplash and two islands
Example of a huge zen galley concrete floor open concept kitchen design in Denver with flat-panel cabinets, medium tone wood cabinets, beige backsplash and two islands
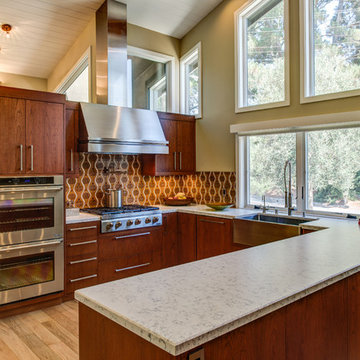
Fun, Asian-inspired custom tile complements the cherry cabinetry and sueded Silestone countertops.
Inspiration for a large asian u-shaped light wood floor open concept kitchen remodel in San Francisco with a farmhouse sink, flat-panel cabinets, medium tone wood cabinets, quartz countertops, multicolored backsplash, cement tile backsplash, stainless steel appliances and two islands
Inspiration for a large asian u-shaped light wood floor open concept kitchen remodel in San Francisco with a farmhouse sink, flat-panel cabinets, medium tone wood cabinets, quartz countertops, multicolored backsplash, cement tile backsplash, stainless steel appliances and two islands
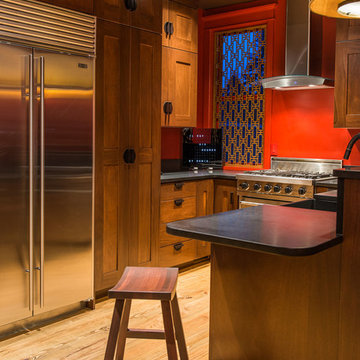
Mark Quéripel, AIA is an award-winning architect and interior designer, whose Boulder, Colorado design firm, MQ Architecture & Design, strives to create uniquely personal custom homes and remodels which resonate deeply with clients. The firm offers a wide array of professional services, and partners with some of the nation’s finest engineers and builders to provide a successful and synergistic building experience.
Alex Geller Photography
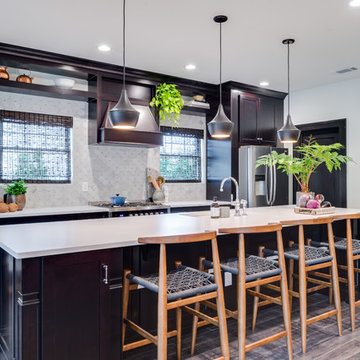
Example of a large galley medium tone wood floor and brown floor open concept kitchen design in Sacramento with an undermount sink, shaker cabinets, dark wood cabinets, quartz countertops, gray backsplash, stone tile backsplash, stainless steel appliances and an island
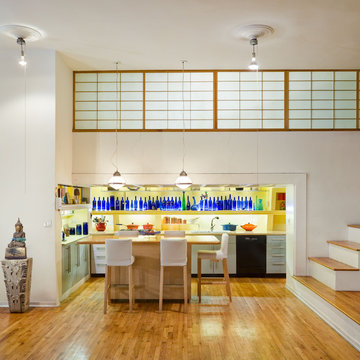
Inspiration for a single-wall open concept kitchen remodel in New York with a drop-in sink
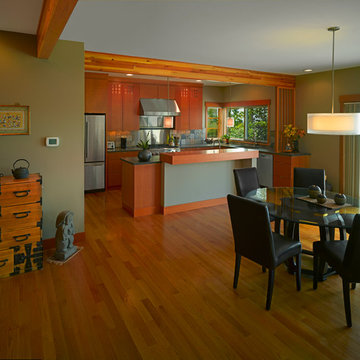
Perspective Image
Mid-sized zen galley marble floor open concept kitchen photo in Seattle with flat-panel cabinets, medium tone wood cabinets, stone tile backsplash, stainless steel appliances, an island and a double-bowl sink
Mid-sized zen galley marble floor open concept kitchen photo in Seattle with flat-panel cabinets, medium tone wood cabinets, stone tile backsplash, stainless steel appliances, an island and a double-bowl sink

Huge single-wall medium tone wood floor, brown floor and coffered ceiling open concept kitchen photo in Salt Lake City with an undermount sink, flat-panel cabinets, medium tone wood cabinets, quartzite countertops, beige backsplash, stone slab backsplash, stainless steel appliances, an island and beige countertops
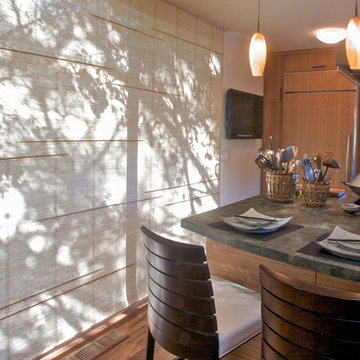
Contemporary, Asian inspired Kitchen w/bamboo cabinets, radius granite island counter, and translucent grass cloth shade.
Barry Toranto Photography
Zen l-shaped open concept kitchen photo in San Francisco with an undermount sink, flat-panel cabinets, medium tone wood cabinets, granite countertops, black backsplash, stone slab backsplash and paneled appliances
Zen l-shaped open concept kitchen photo in San Francisco with an undermount sink, flat-panel cabinets, medium tone wood cabinets, granite countertops, black backsplash, stone slab backsplash and paneled appliances
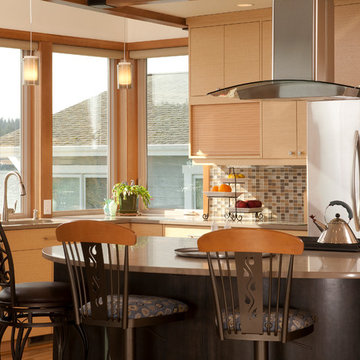
Northlight Photography
Mid-sized asian l-shaped light wood floor open concept kitchen photo in Seattle with flat-panel cabinets, multicolored backsplash, stainless steel appliances, an island, a double-bowl sink, light wood cabinets, solid surface countertops and mosaic tile backsplash
Mid-sized asian l-shaped light wood floor open concept kitchen photo in Seattle with flat-panel cabinets, multicolored backsplash, stainless steel appliances, an island, a double-bowl sink, light wood cabinets, solid surface countertops and mosaic tile backsplash
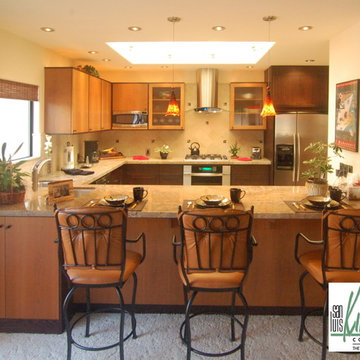
Inspiration for a zen u-shaped open concept kitchen remodel in San Luis Obispo with an undermount sink, flat-panel cabinets, light wood cabinets, granite countertops, beige backsplash, ceramic backsplash and stainless steel appliances
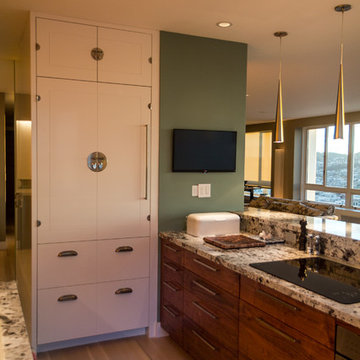
Sub-Zero refrigerator disguised to look like a white lacquer Chinese Wedding Cabinet. Refrigerator hardware (Door Pull and Drawer Pulls) are by Rocky Mountain Hardware. The medallion and the hinges, on the refrigerator, were plated to match the hardware.
Other information:
Alaska White granite countertops.
Unstained walnut cabinet drawers with Rocky Mountain Hardware.
Computer monitor displays photo slideshows.
White oak floor with a light stain.
Pendents by Tech Lighting.
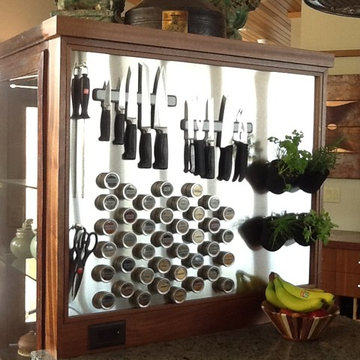
Cabinet box was added to back of antique Chinese cabinet for electrical and stainless steel surface for magnetic spice tins, knife holders and hooks for herb plants.
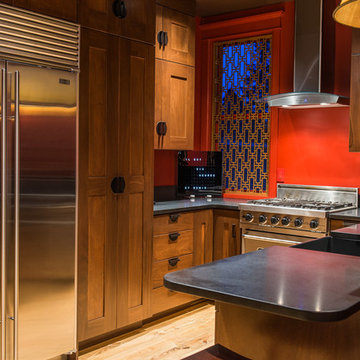
Mark Quéripel, AIA is an award-winning architect and interior designer, whose Boulder, Colorado design firm, MQ Architecture & Design, strives to create uniquely personal custom homes and remodels which resonate deeply with clients. The firm offers a wide array of professional services, and partners with some of the nation’s finest engineers and builders to provide a successful and synergistic building experience.
Alex Geller Photography
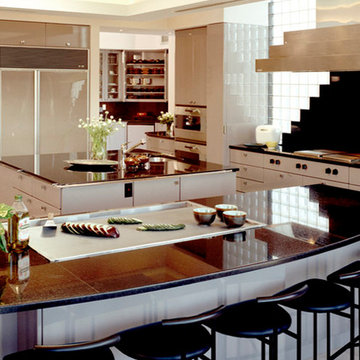
Inspiration for a large zen light wood floor open concept kitchen remodel in San Francisco with two islands, an undermount sink, white cabinets, laminate countertops, black backsplash and paneled appliances
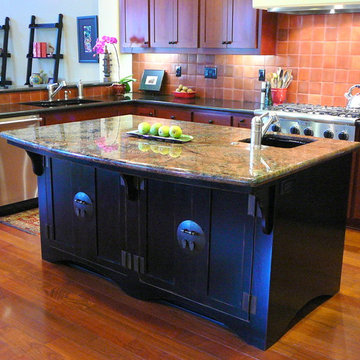
Janet Schollenberg
Example of an asian u-shaped medium tone wood floor open concept kitchen design in Sacramento with an undermount sink, shaker cabinets, black cabinets, granite countertops, terra-cotta backsplash, stainless steel appliances and an island
Example of an asian u-shaped medium tone wood floor open concept kitchen design in Sacramento with an undermount sink, shaker cabinets, black cabinets, granite countertops, terra-cotta backsplash, stainless steel appliances and an island
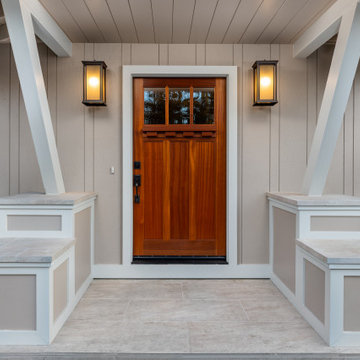
-Shaker Door Cherry
-stainless steel appliances
-Japanese Tatami Room
-Custom Tile Porch
-Subway Back splash
-Quartz Counter tops
-Low profile Range Hood
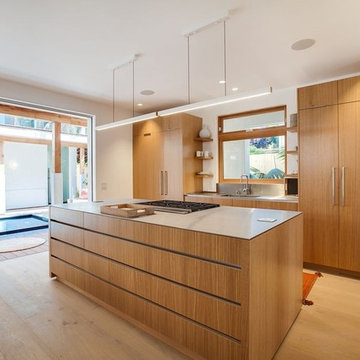
Joana Morrison
Open concept kitchen - large galley light wood floor and brown floor open concept kitchen idea in Los Angeles with an undermount sink, flat-panel cabinets, medium tone wood cabinets, quartz countertops, metallic backsplash, window backsplash, stainless steel appliances, an island and gray countertops
Open concept kitchen - large galley light wood floor and brown floor open concept kitchen idea in Los Angeles with an undermount sink, flat-panel cabinets, medium tone wood cabinets, quartz countertops, metallic backsplash, window backsplash, stainless steel appliances, an island and gray countertops

This Asian-inspired design really pops in this kitchen. Between colorful pops, unique granite patterns, and tiled backsplash, the whole kitchen feels impressive!
Asian Open Concept Kitchen Ideas
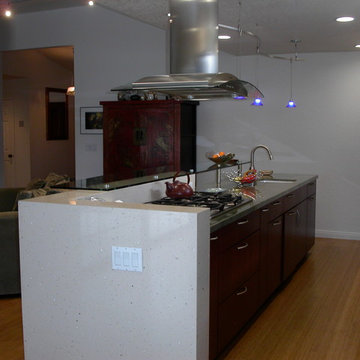
Example of a small zen galley bamboo floor open concept kitchen design in San Diego with an undermount sink, flat-panel cabinets, dark wood cabinets, granite countertops, stainless steel appliances and an island
2





