Kitchen Photos
Refine by:
Budget
Sort by:Popular Today
21 - 40 of 643 photos
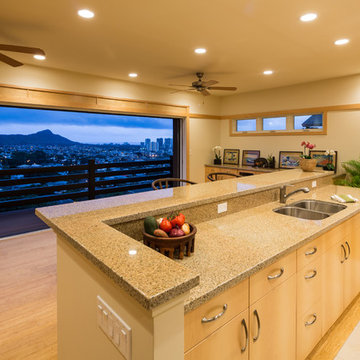
Brad Peebles
Enclosed kitchen - small zen single-wall enclosed kitchen idea in Hawaii with a double-bowl sink, light wood cabinets, granite countertops, stainless steel appliances and no island
Enclosed kitchen - small zen single-wall enclosed kitchen idea in Hawaii with a double-bowl sink, light wood cabinets, granite countertops, stainless steel appliances and no island
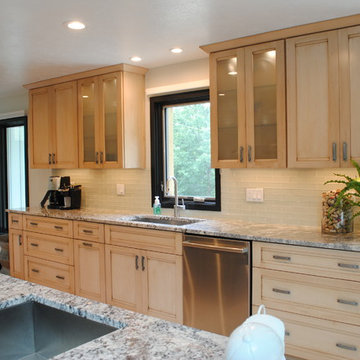
Dan Grassell
Inspiration for a mid-sized zen single-wall eat-in kitchen remodel in Cleveland with a single-bowl sink, shaker cabinets, light wood cabinets, granite countertops, white backsplash, subway tile backsplash, stainless steel appliances and an island
Inspiration for a mid-sized zen single-wall eat-in kitchen remodel in Cleveland with a single-bowl sink, shaker cabinets, light wood cabinets, granite countertops, white backsplash, subway tile backsplash, stainless steel appliances and an island
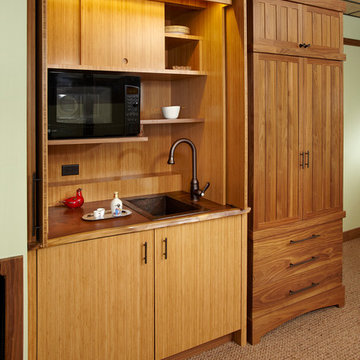
Bamboo kitchenette, open, and walnut wardrobe
cindy trim photography
Example of a small asian single-wall carpeted kitchen design in Chicago with a drop-in sink, flat-panel cabinets, light wood cabinets, black appliances and no island
Example of a small asian single-wall carpeted kitchen design in Chicago with a drop-in sink, flat-panel cabinets, light wood cabinets, black appliances and no island
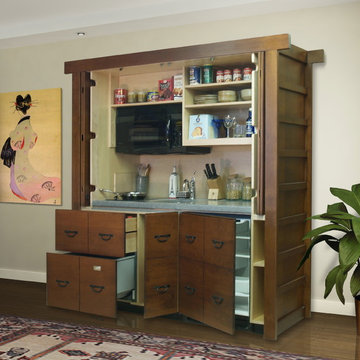
This image shows the UK72’s pocket bi-fold doors opened to reveal the counter top with storage areas above, 2 burner ceramic cook top, 18 ga. stainless steel sink, and GE’s incredible Advantium oven/exhaust hood, the oven that can cook anything. YesterTec’s patented, UL Listed safety features do not allow the oven and cook top to operate when the bi-fold doors are closed in front of them. Below the solid surface counter top is the refrigerator/freezer, single drawer/dishwasher and more storage areas. The UK72’s extra depth (3” deeper) allows for more storage and counter space than our other Mini-kitchen line.
Photo by David Beer and Qrenders
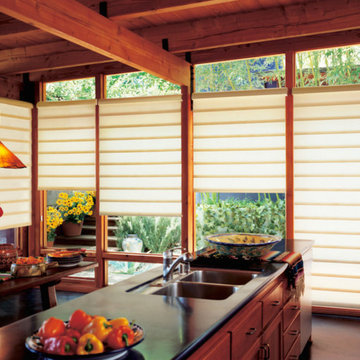
Example of a large zen single-wall concrete floor and brown floor eat-in kitchen design in Detroit with a double-bowl sink, dark wood cabinets, quartz countertops and an island
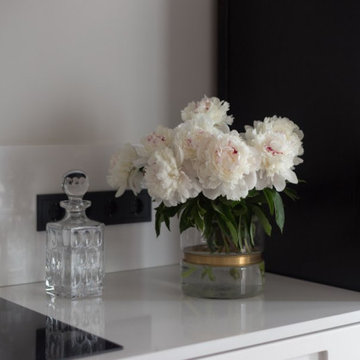
These are highlights from several of our recent home stagings. We do the Feng Shui, and work out the design plan with our partner, Val, of No. 1. Staging. We have access to custom furniture, we specialize in art procurement, and and we also use pieces from Val’s high-end lighting company, No Ordinary Light.
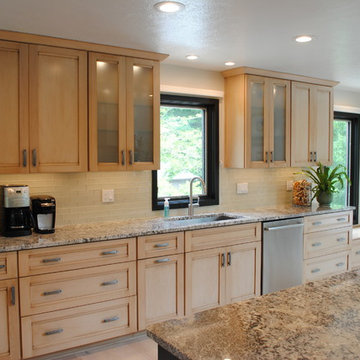
Dan Grassell
Mid-sized asian single-wall light wood floor eat-in kitchen photo in Cleveland with a single-bowl sink, shaker cabinets, light wood cabinets, granite countertops, white backsplash, subway tile backsplash, stainless steel appliances and an island
Mid-sized asian single-wall light wood floor eat-in kitchen photo in Cleveland with a single-bowl sink, shaker cabinets, light wood cabinets, granite countertops, white backsplash, subway tile backsplash, stainless steel appliances and an island
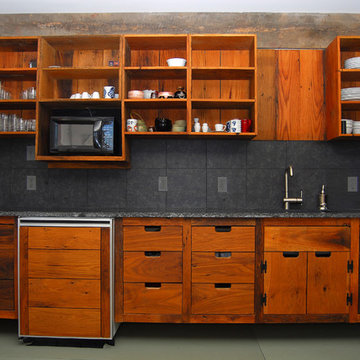
Example of a mid-sized zen single-wall vinyl floor open concept kitchen design in DC Metro with an undermount sink, flat-panel cabinets, dark wood cabinets, granite countertops, gray backsplash, stone tile backsplash, stainless steel appliances and no island
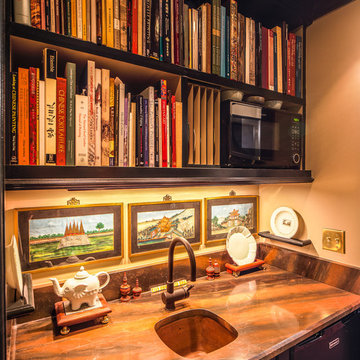
The view of the kitchenette with storage above the counter for books and microwave. Bill Meyer Photography
Enclosed kitchen - asian single-wall enclosed kitchen idea in Chicago with an undermount sink, recessed-panel cabinets and green cabinets
Enclosed kitchen - asian single-wall enclosed kitchen idea in Chicago with an undermount sink, recessed-panel cabinets and green cabinets
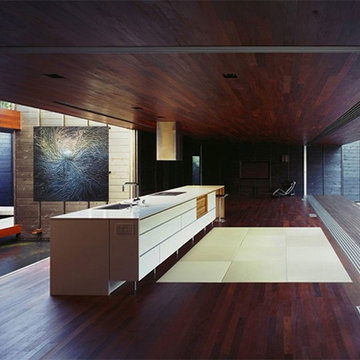
BA Wygant Studio
Inspiration for a huge asian single-wall dark wood floor eat-in kitchen remodel in New York with a drop-in sink, flat-panel cabinets, white cabinets, granite countertops, stainless steel appliances and a peninsula
Inspiration for a huge asian single-wall dark wood floor eat-in kitchen remodel in New York with a drop-in sink, flat-panel cabinets, white cabinets, granite countertops, stainless steel appliances and a peninsula

Open concept kitchen - mid-sized asian single-wall ceramic tile open concept kitchen idea in Calgary with an undermount sink, flat-panel cabinets, dark wood cabinets, granite countertops, black backsplash, stone slab backsplash, black appliances and an island

ハコのある家
Single-wall vinyl floor and black floor open concept kitchen photo in Osaka with beige countertops, a single-bowl sink, flat-panel cabinets, medium tone wood cabinets, wood countertops, green backsplash and a peninsula
Single-wall vinyl floor and black floor open concept kitchen photo in Osaka with beige countertops, a single-bowl sink, flat-panel cabinets, medium tone wood cabinets, wood countertops, green backsplash and a peninsula
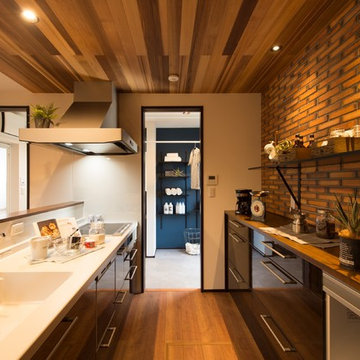
キッチンの天井を板張りにしてヴィンテージの雰囲気に。水回りの洗面所まで直線で移動もできて家事の動きも無駄なくはかどります。
Example of a single-wall medium tone wood floor and brown floor kitchen design in Other with an integrated sink, flat-panel cabinets, brown cabinets, white backsplash, a peninsula and brown countertops
Example of a single-wall medium tone wood floor and brown floor kitchen design in Other with an integrated sink, flat-panel cabinets, brown cabinets, white backsplash, a peninsula and brown countertops
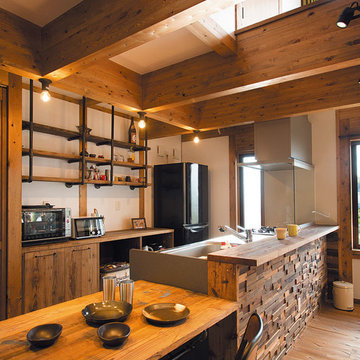
造作の棚や食器棚が設置された使いやすいキッチン
Example of an asian single-wall light wood floor and brown floor kitchen design in Other with a single-bowl sink, flat-panel cabinets, medium tone wood cabinets, a peninsula and brown countertops
Example of an asian single-wall light wood floor and brown floor kitchen design in Other with a single-bowl sink, flat-panel cabinets, medium tone wood cabinets, a peninsula and brown countertops
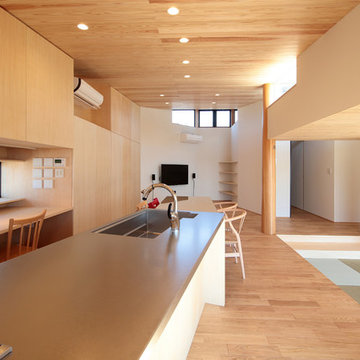
Example of an asian single-wall light wood floor and brown floor open concept kitchen design in Other with a single-bowl sink, open cabinets, stainless steel countertops and an island
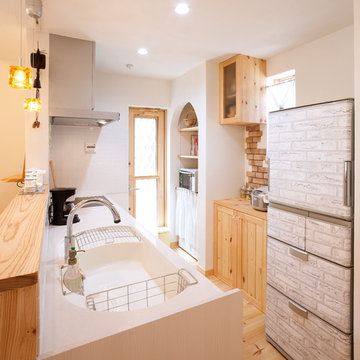
Open concept kitchen - asian single-wall light wood floor and brown floor open concept kitchen idea in Other with an integrated sink, medium tone wood cabinets, white backsplash and an island
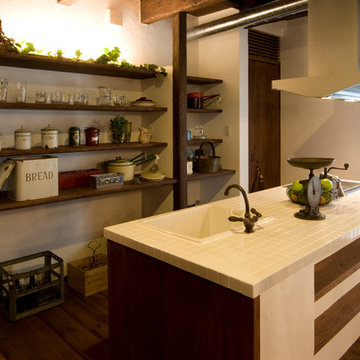
タイルを使ったアイランドキッチン。使いやすく美しい、壁面の収納棚も魅力的です。
Inspiration for a small zen single-wall eat-in kitchen remodel in Other with a drop-in sink, tile countertops and an island
Inspiration for a small zen single-wall eat-in kitchen remodel in Other with a drop-in sink, tile countertops and an island
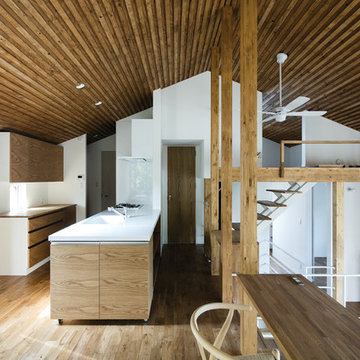
Example of a single-wall medium tone wood floor eat-in kitchen design in Sapporo with an integrated sink, medium tone wood cabinets and an island
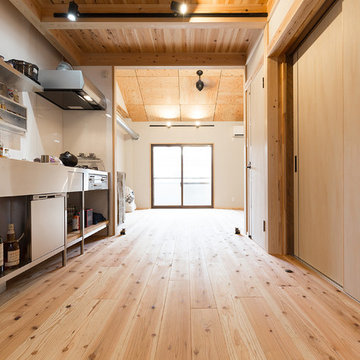
Eat-in kitchen - zen single-wall medium tone wood floor eat-in kitchen idea in Other with an integrated sink, open cabinets, stainless steel cabinets, stainless steel countertops, white backsplash, no island and black appliances
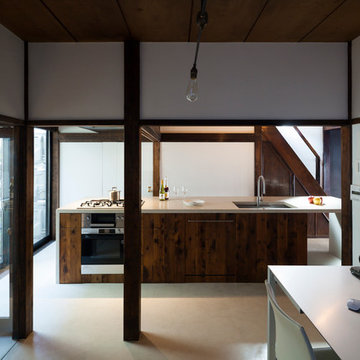
Inspiration for a single-wall kitchen remodel in Tokyo with an undermount sink, flat-panel cabinets, dark wood cabinets, stainless steel appliances and an island
2





