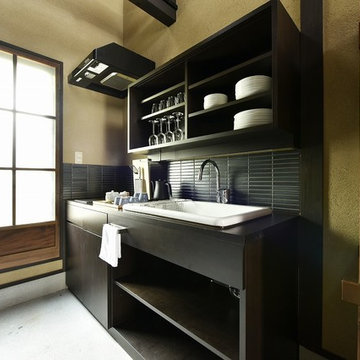Kitchen Photos
Refine by:
Budget
Sort by:Popular Today
81 - 100 of 643 photos
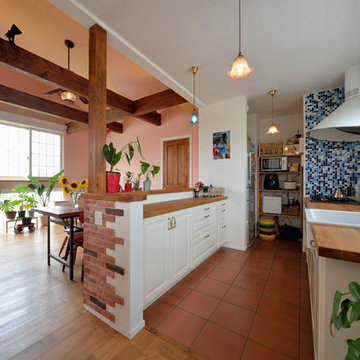
「ホーム&デコール バイザシー」/株式会社solasio/Photo by Shinji Ito 伊藤 真司
Open concept kitchen - zen single-wall terra-cotta tile and brown floor open concept kitchen idea in Other with a farmhouse sink, raised-panel cabinets, white cabinets, wood countertops and a peninsula
Open concept kitchen - zen single-wall terra-cotta tile and brown floor open concept kitchen idea in Other with a farmhouse sink, raised-panel cabinets, white cabinets, wood countertops and a peninsula
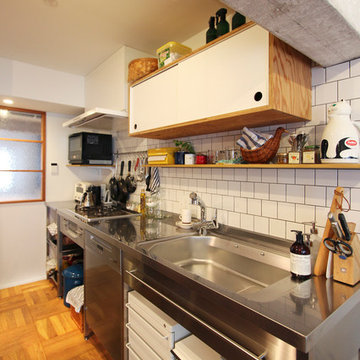
nuリノベーション
Asian single-wall medium tone wood floor and brown floor open concept kitchen photo in Tokyo with a single-bowl sink, stainless steel countertops, white backsplash and subway tile backsplash
Asian single-wall medium tone wood floor and brown floor open concept kitchen photo in Tokyo with a single-bowl sink, stainless steel countertops, white backsplash and subway tile backsplash
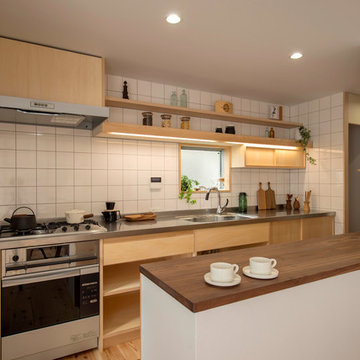
Inspiration for a zen single-wall medium tone wood floor and brown floor kitchen remodel in Other with a single-bowl sink, flat-panel cabinets, light wood cabinets, stainless steel countertops, white backsplash, ceramic backsplash and a peninsula

無垢の天井に吊収納が生えるキッチンスペース
Zen single-wall medium tone wood floor open concept kitchen photo in Other with stainless steel countertops, an undermount sink, flat-panel cabinets, medium tone wood cabinets, stainless steel appliances and a peninsula
Zen single-wall medium tone wood floor open concept kitchen photo in Other with stainless steel countertops, an undermount sink, flat-panel cabinets, medium tone wood cabinets, stainless steel appliances and a peninsula
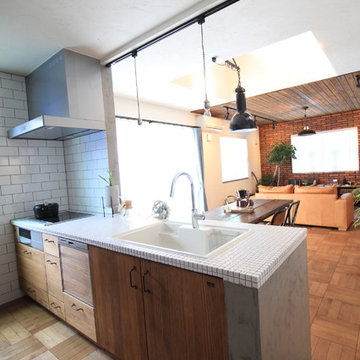
K's Blooklyn 可児モデルハウス
Example of an asian single-wall medium tone wood floor and brown floor open concept kitchen design in Other with a drop-in sink, flat-panel cabinets, medium tone wood cabinets, tile countertops and an island
Example of an asian single-wall medium tone wood floor and brown floor open concept kitchen design in Other with a drop-in sink, flat-panel cabinets, medium tone wood cabinets, tile countertops and an island

Inspiration for an asian single-wall plywood floor and brown floor open concept kitchen remodel in Other with an undermount sink, flat-panel cabinets, brown cabinets, solid surface countertops, white backsplash, slate backsplash, a peninsula and beige countertops
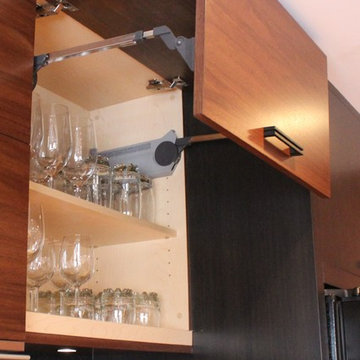
Open concept kitchen - mid-sized single-wall ceramic tile open concept kitchen idea in Calgary with an undermount sink, flat-panel cabinets, dark wood cabinets, granite countertops, black backsplash, stone slab backsplash, black appliances and an island
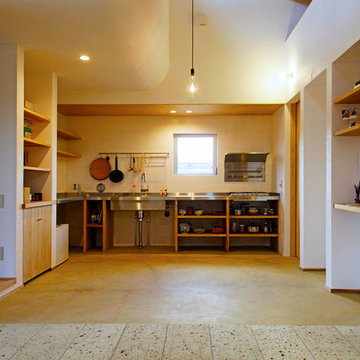
Example of an asian single-wall brown floor open concept kitchen design with an integrated sink, open cabinets, stainless steel countertops, white backsplash and an island
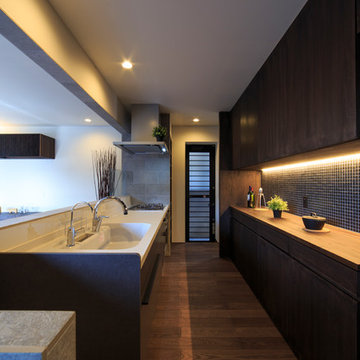
中庭のある切妻の家 写真:宮本卓也
Asian single-wall dark wood floor and brown floor open concept kitchen photo in Other with an integrated sink, flat-panel cabinets, dark wood cabinets, white backsplash, a peninsula and brown countertops
Asian single-wall dark wood floor and brown floor open concept kitchen photo in Other with an integrated sink, flat-panel cabinets, dark wood cabinets, white backsplash, a peninsula and brown countertops

キッチン奥には、オーブンや家電を置くスペースを設けています。白く塗られた引戸を開けると約2畳ほどのパントリーになっていて、食品や備品を仕舞っておけるように可動棚が設けられています。
撮影 小泉一斉
Example of a single-wall medium tone wood floor and brown floor kitchen design in Other with an integrated sink, distressed cabinets, stainless steel countertops, green backsplash, porcelain backsplash, flat-panel cabinets and an island
Example of a single-wall medium tone wood floor and brown floor kitchen design in Other with an integrated sink, distressed cabinets, stainless steel countertops, green backsplash, porcelain backsplash, flat-panel cabinets and an island
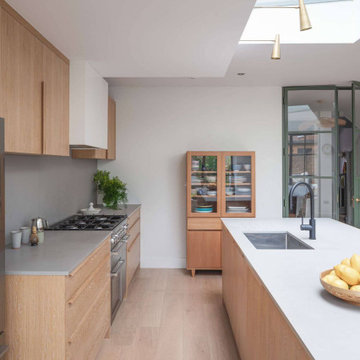
Blending the warmth and natural elements of Scandinavian design with Japanese minimalism.
With true craftsmanship, the wooden doors paired with a bespoke oak handle showcases simple, functional design, contrasting against the bold dark green crittal doors and raw concrete Caesarstone worktop.
The large double larder brings ample storage, essential for keeping the open-plan kitchen elegant and serene.
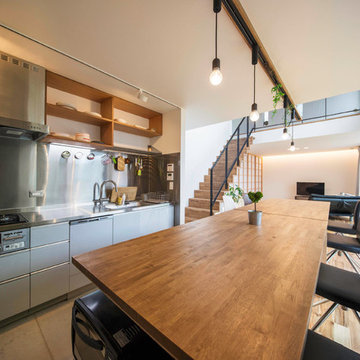
photo:archipicture
Inspiration for an asian single-wall brown floor open concept kitchen remodel in Tokyo with a single-bowl sink, flat-panel cabinets, gray cabinets, stainless steel countertops and metallic backsplash
Inspiration for an asian single-wall brown floor open concept kitchen remodel in Tokyo with a single-bowl sink, flat-panel cabinets, gray cabinets, stainless steel countertops and metallic backsplash
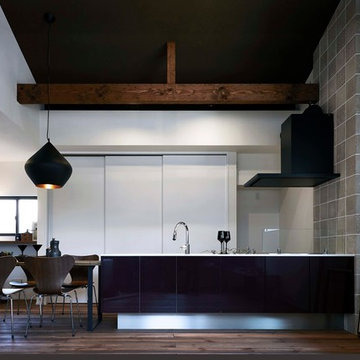
ダイニングキッチン
Inspiration for a zen single-wall dark wood floor and brown floor open concept kitchen remodel in Nagoya with an integrated sink, flat-panel cabinets, black cabinets and a peninsula
Inspiration for a zen single-wall dark wood floor and brown floor open concept kitchen remodel in Nagoya with an integrated sink, flat-panel cabinets, black cabinets and a peninsula
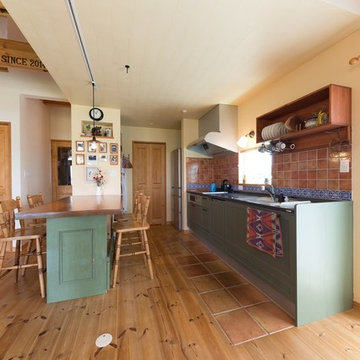
Inspiration for a single-wall terra-cotta tile and brown floor open concept kitchen remodel in Other with a single-bowl sink, recessed-panel cabinets, green cabinets and brown backsplash
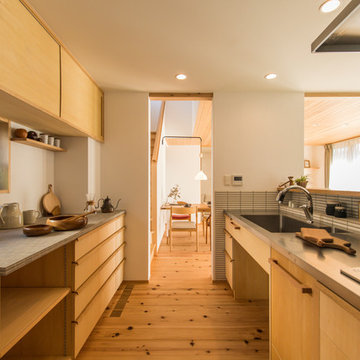
Example of a single-wall medium tone wood floor and brown floor enclosed kitchen design in Other with a single-bowl sink, flat-panel cabinets, medium tone wood cabinets, stainless steel countertops, white backsplash, a peninsula and brown countertops
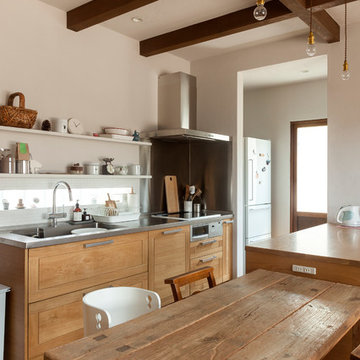
Inspiration for an asian single-wall light wood floor eat-in kitchen remodel in Other with an undermount sink, flat-panel cabinets, stainless steel cabinets, stainless steel countertops, white backsplash, stainless steel appliances and a peninsula
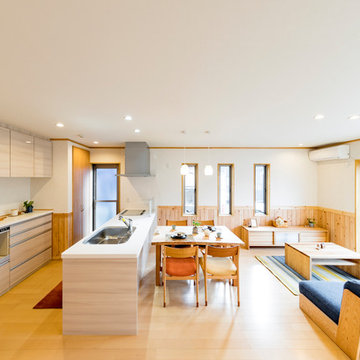
Example of an asian single-wall light wood floor and beige floor open concept kitchen design in Other with a single-bowl sink, flat-panel cabinets, beige cabinets and a peninsula
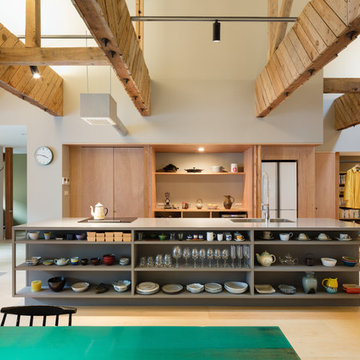
Asian single-wall light wood floor open concept kitchen photo in Other with white appliances and an island
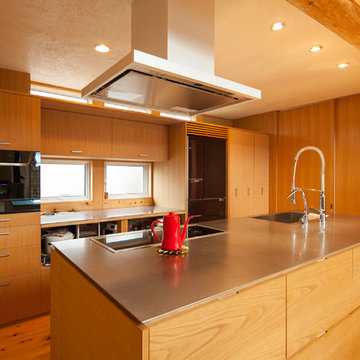
Inspiration for a single-wall medium tone wood floor and brown floor open concept kitchen remodel in Other with a single-bowl sink, flat-panel cabinets, medium tone wood cabinets, stainless steel countertops and an island
5






