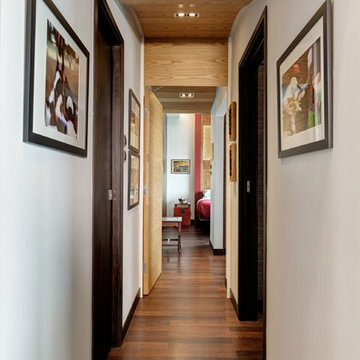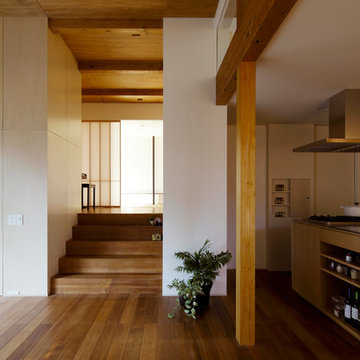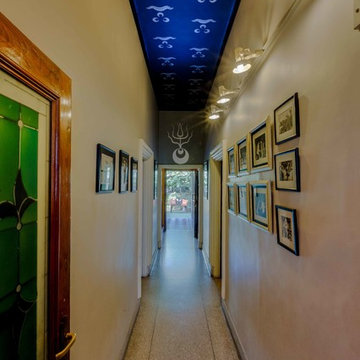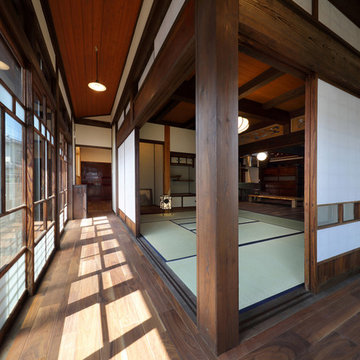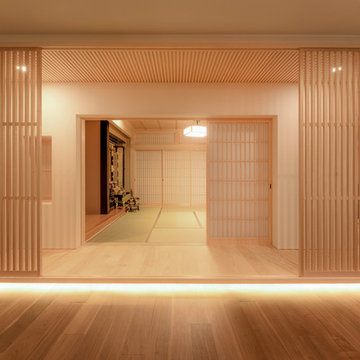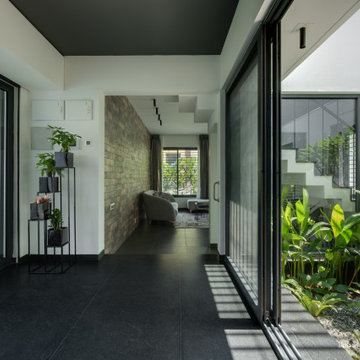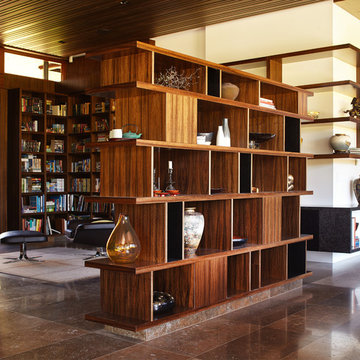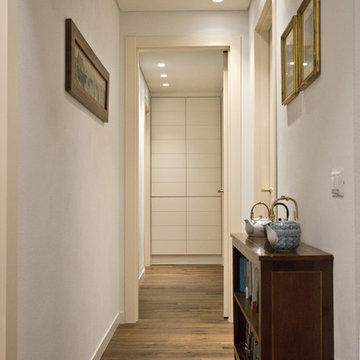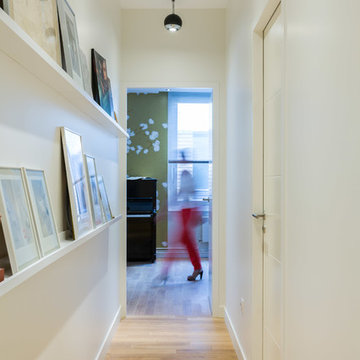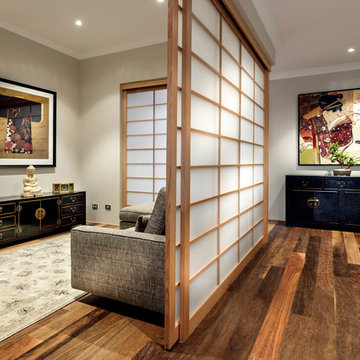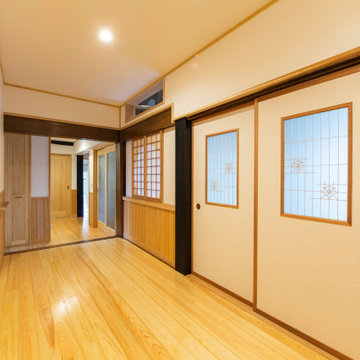Asian Hallway Ideas
Refine by:
Budget
Sort by:Popular Today
461 - 480 of 3,382 photos
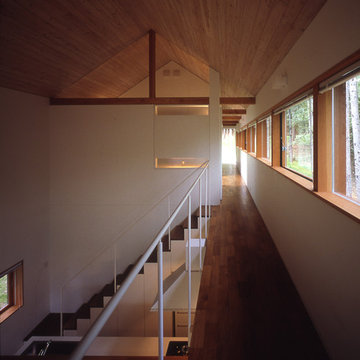
Example of an asian hallway design in Yokohama with white walls
Find the right local pro for your project
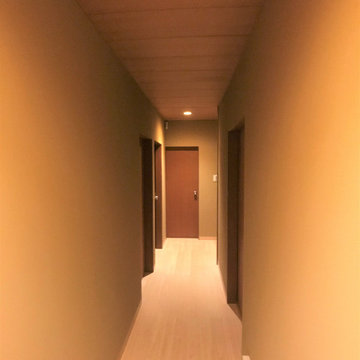
耐震補強のため、壁や床はやり変えているが、建具は再利用している。天井材など既存のまま。
当初の雰囲気をそのまま生かしている。
Example of a mid-sized zen light wood floor and beige floor hallway design in Tokyo with beige walls
Example of a mid-sized zen light wood floor and beige floor hallway design in Tokyo with beige walls
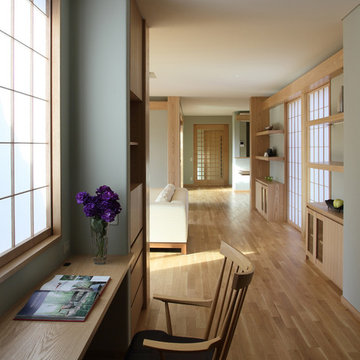
PCコーナー
Example of a zen medium tone wood floor and brown floor hallway design in Kyoto with green walls
Example of a zen medium tone wood floor and brown floor hallway design in Kyoto with green walls
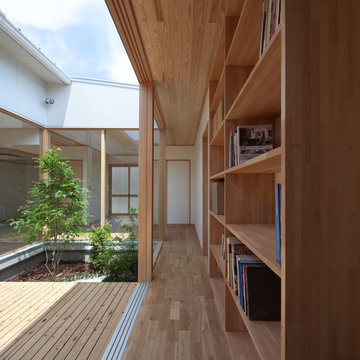
Yousuke Harigane (TechniStaff)
Example of a mid-sized zen light wood floor and beige floor hallway design in Fukuoka with white walls
Example of a mid-sized zen light wood floor and beige floor hallway design in Fukuoka with white walls
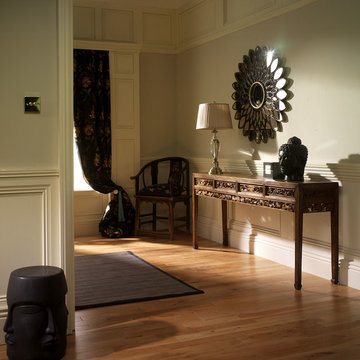
Antique Chinese carved console table, horseshoe armchair
Inspiration for an asian light wood floor hallway remodel in Other with beige walls
Inspiration for an asian light wood floor hallway remodel in Other with beige walls

「地階の内路地」
地下の廊下は路地のようにして、砂利敷きの間に飛び石、左側のゲストルームは縦格子が連なるモダンな和空間です。正面はドライエリアがあり、自然光が入ってきます。
Hallway photo in Other
Hallway photo in Other
Asian Hallway Ideas
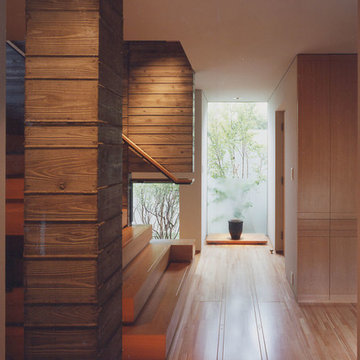
親世帯と子世帯がお互いの気配を感じながら、程よい生活の間合いを保っている二世帯住 宅です。「和風の住まいがほしい、でもコンクリート造でお願いします」との要望があって、 和風建築の要素である光や影をコンセプトに路地空間・格子や下地窓による光の制御・杉 板コンクリートを使った木質感・季節の変化を植栽等によって表現した建築です。二つの ボリュームの各世帯は中庭を介してお互いのプライバシーが程よい距離感を保っています
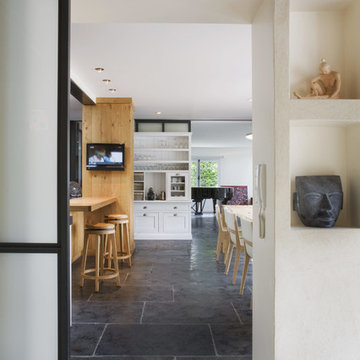
Olivier Chabaud
Example of a gray floor hallway design in Paris with white walls
Example of a gray floor hallway design in Paris with white walls
24






