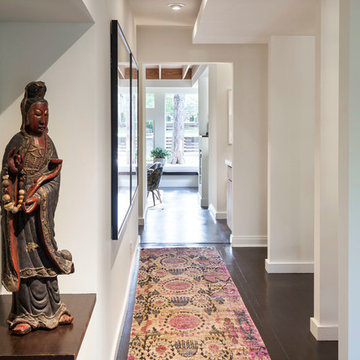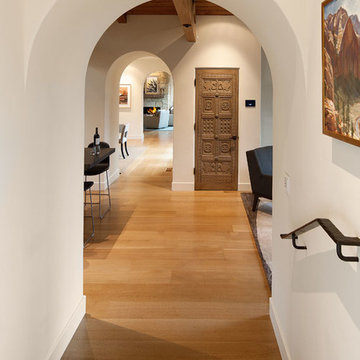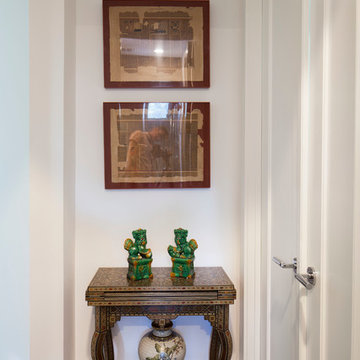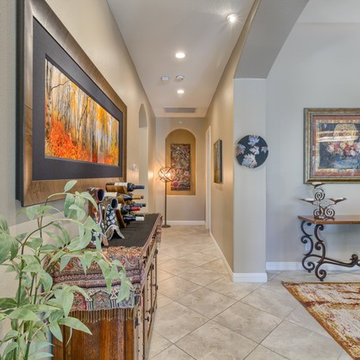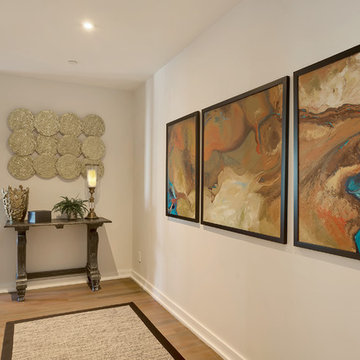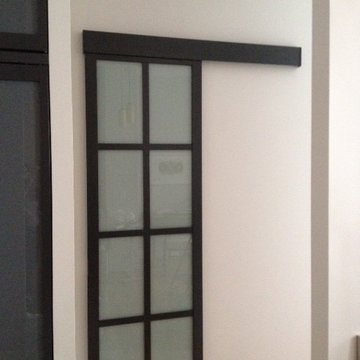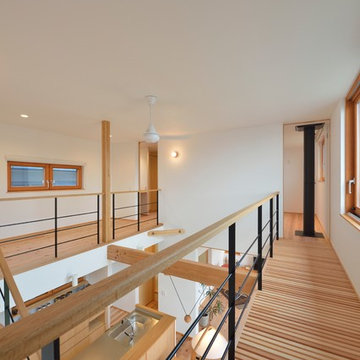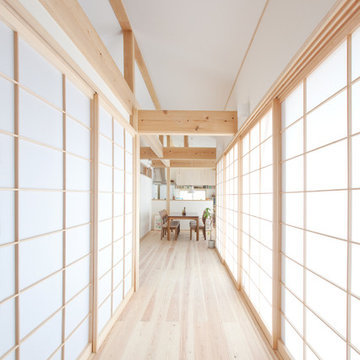Asian Beige Hallway Ideas
Sort by:Popular Today
1 - 20 of 193 photos
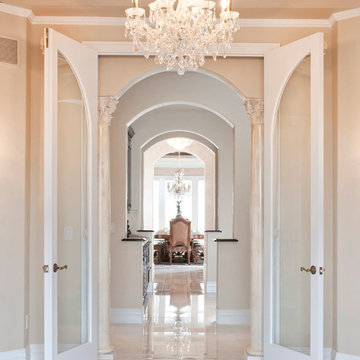
Hallway with double doors. A Quality Paint Job painted all walls, trim, doors. Photo by Joel Strayer Photography
Zen hallway photo in Denver
Zen hallway photo in Denver
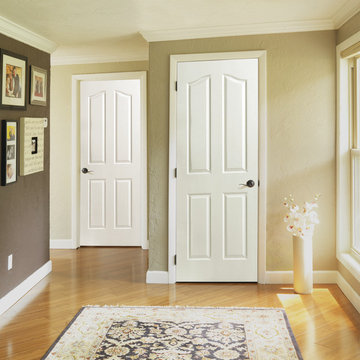
4-Panel arch top interior door
Example of a zen hallway design in San Francisco
Example of a zen hallway design in San Francisco
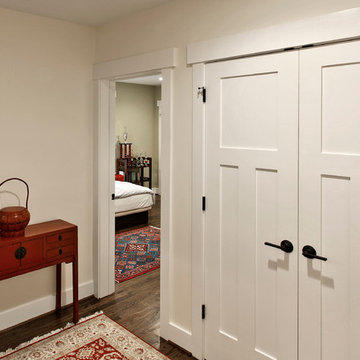
Ken Wyner Photography
Example of a mid-sized zen dark wood floor and brown floor hallway design in DC Metro with beige walls
Example of a mid-sized zen dark wood floor and brown floor hallway design in DC Metro with beige walls
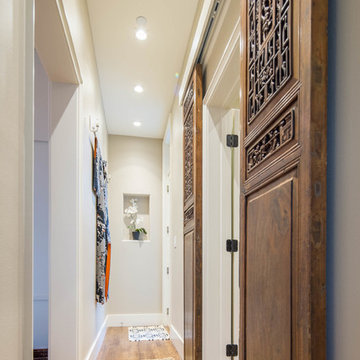
Christopher Davison, AIA
Mid-sized zen light wood floor hallway photo in Austin with beige walls
Mid-sized zen light wood floor hallway photo in Austin with beige walls
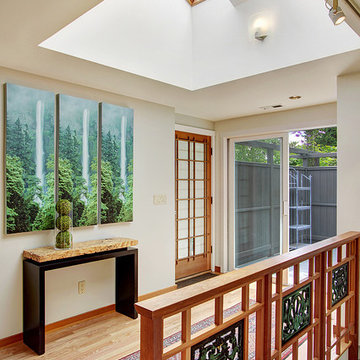
Custom design railing and front door designed by local artist is the first impression to the quality craftsmanship of the home.
Hallway - mid-sized hallway idea in Seattle
Hallway - mid-sized hallway idea in Seattle
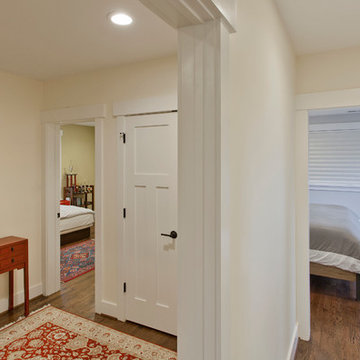
Ken Wyner Photography
Hallway - mid-sized dark wood floor and brown floor hallway idea in DC Metro with beige walls
Hallway - mid-sized dark wood floor and brown floor hallway idea in DC Metro with beige walls
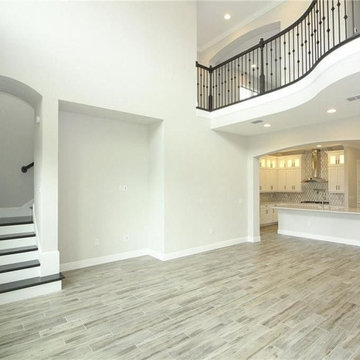
With an insured and registered general remodeling contractor in San Diego like Diori Design by your side, it becomes all the more easier to get an act of home renovation done to perfection, as there are qualified professionals. After an act of improvement, the interiors look spacious and fully functional, apart from being user-friendly.
General Home Remodeling Contractors in San Diego, CA - https://www.dioridesign.com/
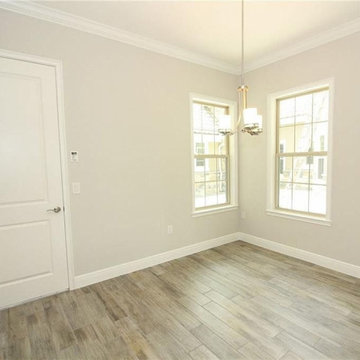
With an insured and registered general remodeling contractor in San Diego like Diori Design by your side, it becomes all the more easier to get an act of home renovation done to perfection, as there are qualified professionals. After an act of improvement, the interiors look spacious and fully functional, apart from being user-friendly.
General Home Remodeling Contractors in San Diego, CA - https://www.dioridesign.com/

The owner’s desire was for a home blending Asian design characteristics with Southwestern architecture, developed within a small building envelope with significant building height limitations as dictated by local zoning. Even though the size of the property was 20 acres, the steep, tree covered terrain made for challenging site conditions, as the owner wished to preserve as many trees as possible while also capturing key views.
For the solution we first turned to vernacular Chinese villages as a prototype, specifically their varying pitched roofed buildings clustered about a central town square. We translated that to an entry courtyard opened to the south surrounded by a U-shaped, pitched roof house that merges with the topography. We then incorporated traditional Japanese folk house design detailing, particularly the tradition of hand crafted wood joinery. The result is a home reflecting the desires and heritage of the owners while at the same time respecting the historical architectural character of the local region.
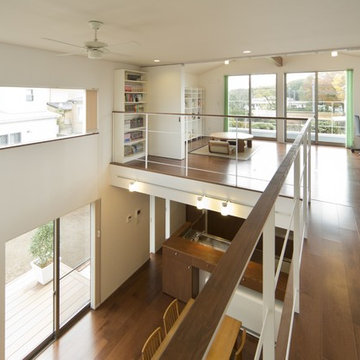
Hallway - zen medium tone wood floor and brown floor hallway idea in Other with white walls
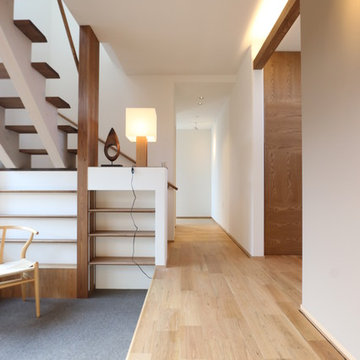
段下がりのワークスペース。
Inspiration for an asian light wood floor and brown floor hallway remodel in Other with white walls
Inspiration for an asian light wood floor and brown floor hallway remodel in Other with white walls
Asian Beige Hallway Ideas
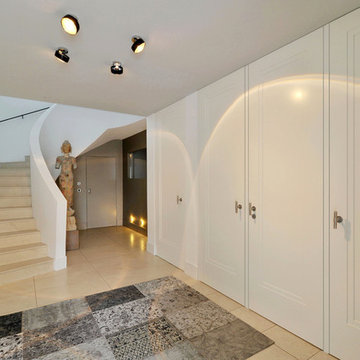
KEIZERS TÜREN + KONZEPTE GmbH & Co. KG
Example of a large asian limestone floor hallway design in Stuttgart with white walls
Example of a large asian limestone floor hallway design in Stuttgart with white walls
1






