Asian Marble Floor Kitchen Ideas
Refine by:
Budget
Sort by:Popular Today
1 - 14 of 14 photos
Item 1 of 3
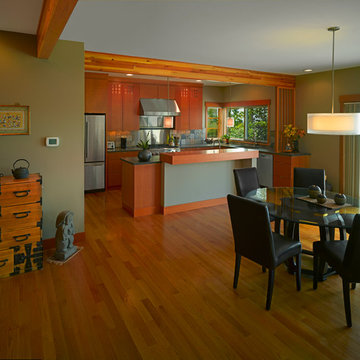
Perspective Image
Mid-sized zen galley marble floor open concept kitchen photo in Seattle with flat-panel cabinets, medium tone wood cabinets, stone tile backsplash, stainless steel appliances, an island and a double-bowl sink
Mid-sized zen galley marble floor open concept kitchen photo in Seattle with flat-panel cabinets, medium tone wood cabinets, stone tile backsplash, stainless steel appliances, an island and a double-bowl sink
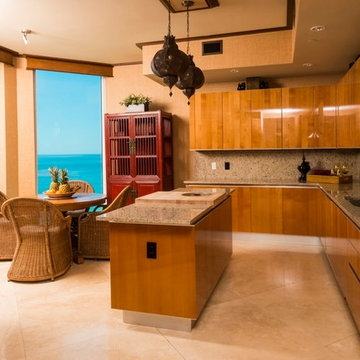
Example of a huge asian u-shaped marble floor kitchen design in Miami with an undermount sink, flat-panel cabinets, medium tone wood cabinets, granite countertops, stone slab backsplash, stainless steel appliances and an island

Example of a small asian single-wall marble floor, white floor and coffered ceiling eat-in kitchen design in Orange County with a double-bowl sink, beaded inset cabinets, gray cabinets, concrete countertops, gray backsplash, glass tile backsplash, white appliances, an island and white countertops
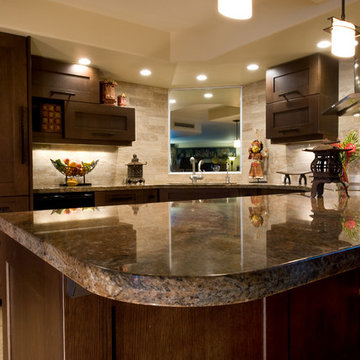
Photo Credit: Augie Salbosa
Eat-in kitchen - small asian u-shaped marble floor eat-in kitchen idea in Hawaii with shaker cabinets, dark wood cabinets, granite countertops, beige backsplash, stone tile backsplash, paneled appliances and a peninsula
Eat-in kitchen - small asian u-shaped marble floor eat-in kitchen idea in Hawaii with shaker cabinets, dark wood cabinets, granite countertops, beige backsplash, stone tile backsplash, paneled appliances and a peninsula
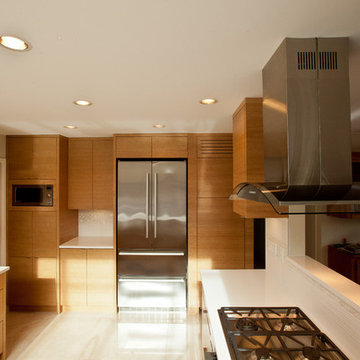
Michael Victory
Inspiration for a mid-sized u-shaped marble floor enclosed kitchen remodel in Vancouver with an undermount sink, flat-panel cabinets, light wood cabinets, quartzite countertops, white backsplash and stainless steel appliances
Inspiration for a mid-sized u-shaped marble floor enclosed kitchen remodel in Vancouver with an undermount sink, flat-panel cabinets, light wood cabinets, quartzite countertops, white backsplash and stainless steel appliances
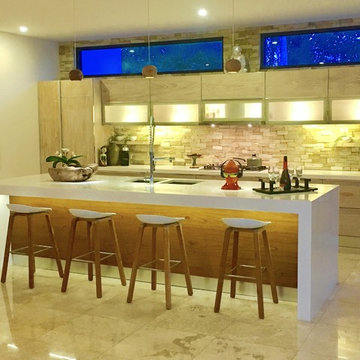
Modern main kitchen with solid teak wood slab cabinets. Note: prep kitchen and butler's pantry not shown.
Inspiration for a large zen single-wall marble floor eat-in kitchen remodel with an undermount sink, flat-panel cabinets, light wood cabinets, solid surface countertops, multicolored backsplash, stone tile backsplash, stainless steel appliances and an island
Inspiration for a large zen single-wall marble floor eat-in kitchen remodel with an undermount sink, flat-panel cabinets, light wood cabinets, solid surface countertops, multicolored backsplash, stone tile backsplash, stainless steel appliances and an island
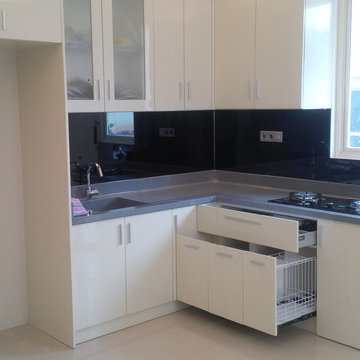
djatikentjana
Kitchen pantry - small asian l-shaped marble floor kitchen pantry idea in Other with a drop-in sink, flat-panel cabinets, white cabinets, solid surface countertops, black backsplash, glass sheet backsplash, black appliances and no island
Kitchen pantry - small asian l-shaped marble floor kitchen pantry idea in Other with a drop-in sink, flat-panel cabinets, white cabinets, solid surface countertops, black backsplash, glass sheet backsplash, black appliances and no island
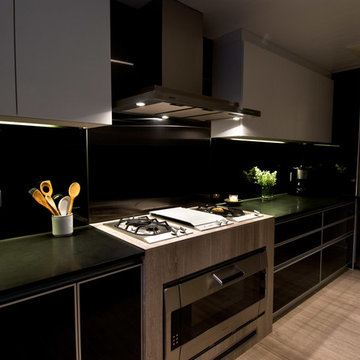
Enclosed kitchen - mid-sized zen u-shaped marble floor enclosed kitchen idea in Hong Kong with a double-bowl sink, flat-panel cabinets, black cabinets, granite countertops, black backsplash, glass sheet backsplash and stainless steel appliances
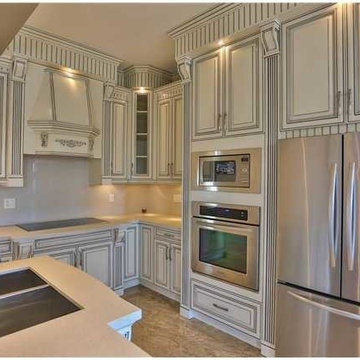
Custom kitchen
Eat-in kitchen - large asian u-shaped marble floor eat-in kitchen idea in Vancouver with an undermount sink, beige cabinets, quartzite countertops, white backsplash, glass sheet backsplash, stainless steel appliances and an island
Eat-in kitchen - large asian u-shaped marble floor eat-in kitchen idea in Vancouver with an undermount sink, beige cabinets, quartzite countertops, white backsplash, glass sheet backsplash, stainless steel appliances and an island

Our clients and their three teenage kids had outgrown the footprint of their existing home and felt they needed some space to spread out. They came in with a couple of sets of drawings from different architects that were not quite what they were looking for, so we set out to really listen and try to provide a design that would meet their objectives given what the space could offer.
We started by agreeing that a bump out was the best way to go and then decided on the size and the floor plan locations of the mudroom, powder room and butler pantry which were all part of the project. We also planned for an eat-in banquette that is neatly tucked into the corner and surrounded by windows providing a lovely spot for daily meals.
The kitchen itself is L-shaped with the refrigerator and range along one wall, and the new sink along the exterior wall with a large window overlooking the backyard. A large island, with seating for five, houses a prep sink and microwave. A new opening space between the kitchen and dining room includes a butler pantry/bar in one section and a large kitchen pantry in the other. Through the door to the left of the main sink is access to the new mudroom and powder room and existing attached garage.
White inset cabinets, quartzite countertops, subway tile and nickel accents provide a traditional feel. The gray island is a needed contrast to the dark wood flooring. Last but not least, professional appliances provide the tools of the trade needed to make this one hardworking kitchen.
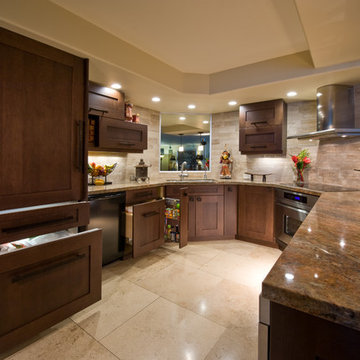
Photo Credit: Augie Salbosa
Example of a small asian u-shaped marble floor eat-in kitchen design in Hawaii with shaker cabinets, dark wood cabinets, granite countertops, beige backsplash, stone tile backsplash, paneled appliances and a peninsula
Example of a small asian u-shaped marble floor eat-in kitchen design in Hawaii with shaker cabinets, dark wood cabinets, granite countertops, beige backsplash, stone tile backsplash, paneled appliances and a peninsula
Asian Marble Floor Kitchen Ideas
1





