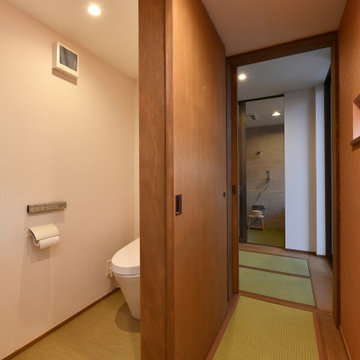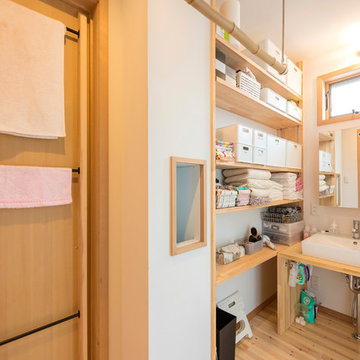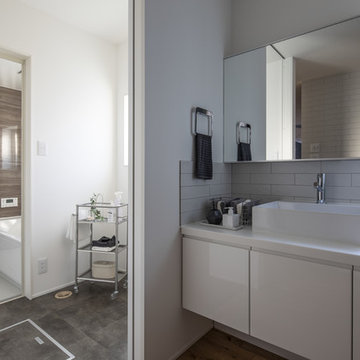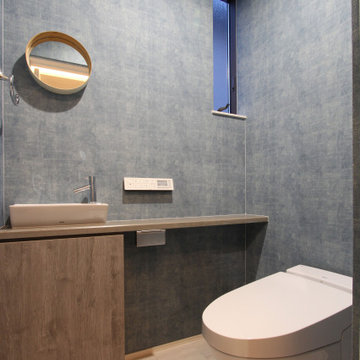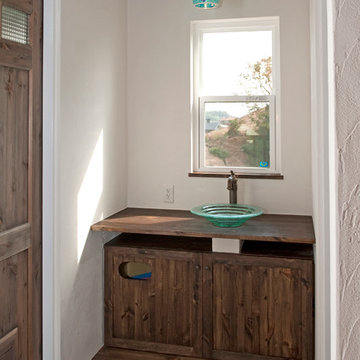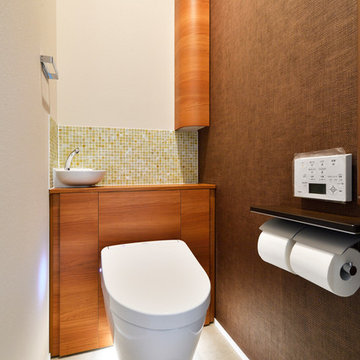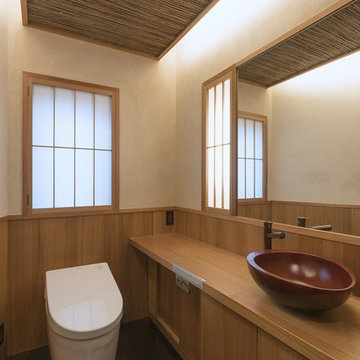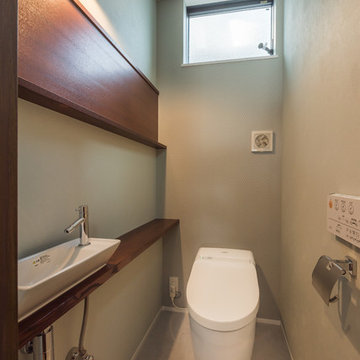Asian Powder Room Ideas
Refine by:
Budget
Sort by:Popular Today
301 - 320 of 3,777 photos
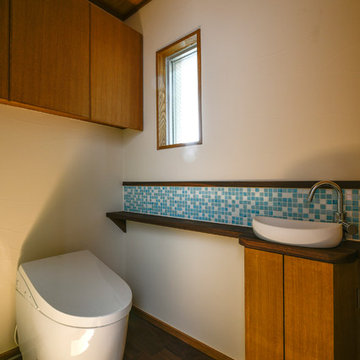
photo by koshimizu
Powder room - large dark wood floor and brown floor powder room idea in Other with flat-panel cabinets, medium tone wood cabinets, white walls, a vessel sink and brown countertops
Powder room - large dark wood floor and brown floor powder room idea in Other with flat-panel cabinets, medium tone wood cabinets, white walls, a vessel sink and brown countertops
Find the right local pro for your project
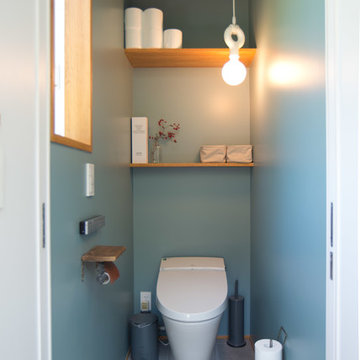
のどかな田園風景の中に建つ、古民家などに見られる土間空間を、現代風に生活の一部に取り込んだ住まいです。
本来土間とは、屋外からの入口である玄関的な要素と、作業場・炊事場などの空間で、いずれも土足で使う空間でした。
そして、今の日本の住まいの大半は、玄関で靴を脱ぎ、玄関ホール/廊下を通り、各部屋へアクセス。という動線が一般的な空間構成となりました。
今回の計画では、”玄関ホール/廊下”を現代の土間と置き換える事、そして、土間を大々的に一つの生活空間として捉える事で、土間という要素を現代の生活に違和感無く取り込めるのではないかと考えました。
土間は、玄関からキッチン・ダイニングまでフラットに繋がり、内なのに外のような、曖昧な領域の中で空間を連続的に繋げていきます。また、”廊下”という住まいの中での緩衝帯を失くし、土間・キッチン・ダイニング・リビングを田の字型に配置する事で、動線的にも、そして空間的にも、無理なく・無駄なく回遊できる、シンプルで且つ合理的な住まいとなっています。

タイル張りが華やかな洗面所
Powder room - marble floor and beige floor powder room idea in Other with flat-panel cabinets, white cabinets, white walls, a vessel sink and white countertops
Powder room - marble floor and beige floor powder room idea in Other with flat-panel cabinets, white cabinets, white walls, a vessel sink and white countertops
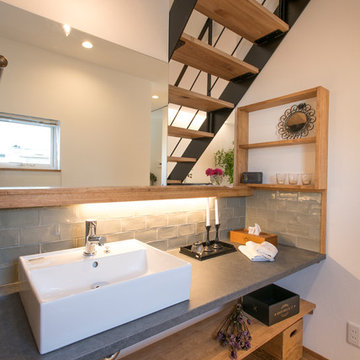
Powder room - asian medium tone wood floor and brown floor powder room idea in Nagoya with open cabinets, white walls and a pedestal sink

外壁にはデザインコンクリートを施し、漆喰の壁、無垢の床材、本棚の扉の奥には隠し部屋があります。
Asian medium tone wood floor and brown floor powder room photo in Tokyo Suburbs with dark wood cabinets, white walls and a drop-in sink
Asian medium tone wood floor and brown floor powder room photo in Tokyo Suburbs with dark wood cabinets, white walls and a drop-in sink
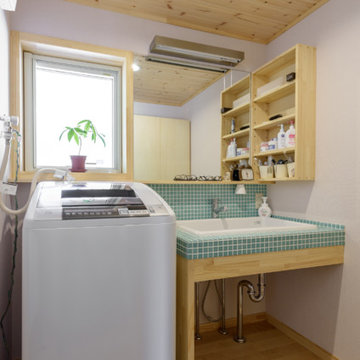
シンプルな洗面台にはアクセントにタイルを張り、レトロ感を出した。お施主様のお好みの洗面になった。
Light wood floor and brown floor powder room photo in Other with open cabinets, beige cabinets, a drop-in sink and tile countertops
Light wood floor and brown floor powder room photo in Other with open cabinets, beige cabinets, a drop-in sink and tile countertops
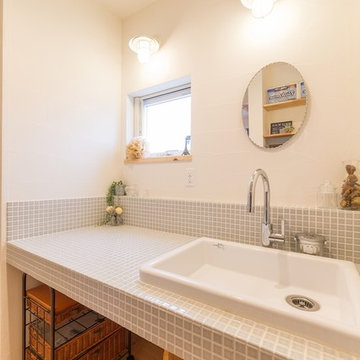
Inspiration for an asian medium tone wood floor and brown floor powder room remodel in Other with white walls, a drop-in sink and tile countertops
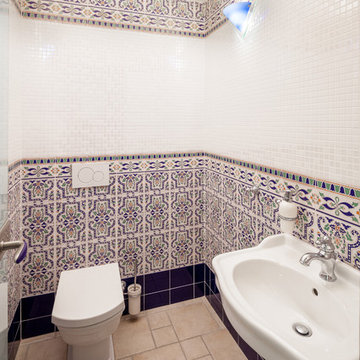
фото: Александр Ивасенко
Inspiration for a powder room remodel in Other
Inspiration for a powder room remodel in Other
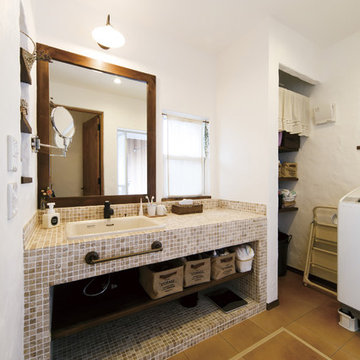
新しいアンティークの家
Powder room - zen medium tone wood floor and brown floor powder room idea in Other with open cabinets, white walls and a drop-in sink
Powder room - zen medium tone wood floor and brown floor powder room idea in Other with open cabinets, white walls and a drop-in sink
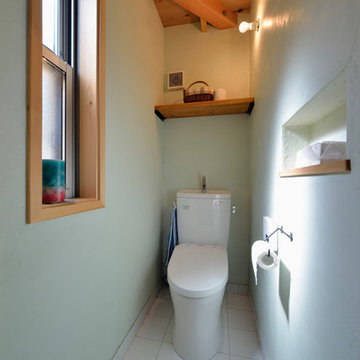
「ホーム&デコール バイザシー」/有限会社ホームスィートホームメイド/Photo by Shinji Ito 伊藤 真司
Zen white floor powder room photo in Other with blue walls
Zen white floor powder room photo in Other with blue walls
Asian Powder Room Ideas
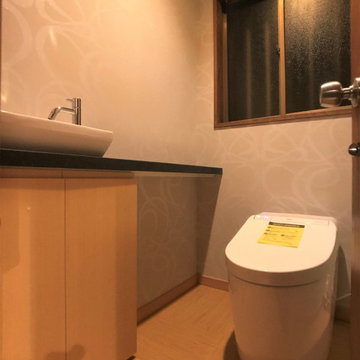
水廻り機器はすべて交換。
既存の雰囲気を損なわないよう、和モダンな
しつらいとしている。
トイレの壁にはトミタの輸入クロスを使用。
Mid-sized asian bamboo floor and beige floor powder room photo in Tokyo with flat-panel cabinets, medium tone wood cabinets, a one-piece toilet, white walls, solid surface countertops, black countertops and a vessel sink
Mid-sized asian bamboo floor and beige floor powder room photo in Tokyo with flat-panel cabinets, medium tone wood cabinets, a one-piece toilet, white walls, solid surface countertops, black countertops and a vessel sink
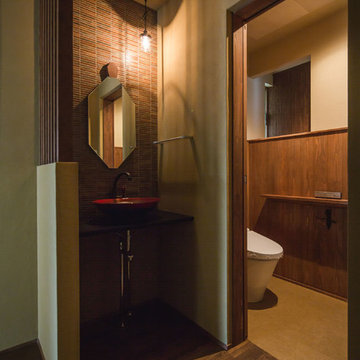
【十二単】家族の繁栄を願って by GAF ART(主要用途 専用住宅|家族構成 ご夫婦・お子様1人|構造・規模 木造2階建て|延床面積 187.26m2|建築面積 171.02m2)
Inspiration for an asian dark wood floor and brown floor powder room remodel in Other with brown walls and a console sink
Inspiration for an asian dark wood floor and brown floor powder room remodel in Other with brown walls and a console sink
16






