Asian Concrete Floor Powder Room Ideas
Refine by:
Budget
Sort by:Popular Today
1 - 17 of 17 photos
Item 1 of 3
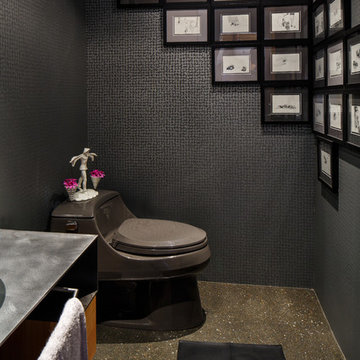
Black and silver metallic wallpaper adds drama to an artful arrangement original pen and ink drawings of the homeowner's beloved dogs.
This masculine bathroom is grounded with textured concrete flooring and a leather area rug.
Photo: Steve Baduljak

Asian powder room with Hakatai mosaic glass tile wall as backdrop, Asian vanity with Koi vessel sink, modern faucet in bamboo shape and dramatic golden mirror.
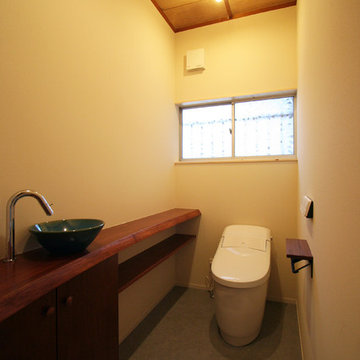
Powder room - concrete floor and gray floor powder room idea in Other with beige walls and a vessel sink
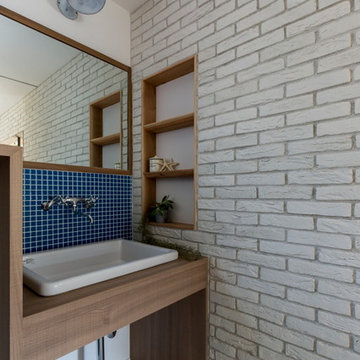
Mid-sized white tile and porcelain tile concrete floor and gray floor powder room photo in Kyoto with open cabinets, medium tone wood cabinets, a two-piece toilet, white walls, a vessel sink, laminate countertops and beige countertops

自然に囲まれた逗子の住宅街に建つ、私たちの自宅兼アトリエ。私たち夫婦と幼い息子・娘の4人が暮らす住宅です。仕事場と住空間にほどよい距離感を持たせつつ、子どもたちが楽しく遊び回れること、我が家にいらしたみなさんに寛いで過ごしていただくことをテーマに設計しました。
Zen concrete floor and gray floor powder room photo in Other with open cabinets, medium tone wood cabinets, a one-piece toilet, white walls, a vessel sink, wood countertops, brown countertops and a floating vanity
Zen concrete floor and gray floor powder room photo in Other with open cabinets, medium tone wood cabinets, a one-piece toilet, white walls, a vessel sink, wood countertops, brown countertops and a floating vanity
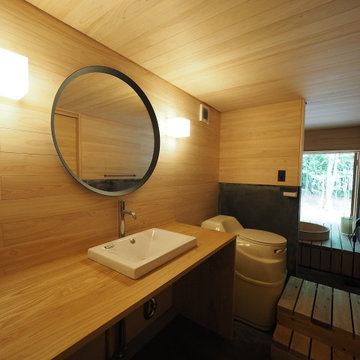
壁と天井はヒノキ材、床は黒モルタル仕上げ。
Inspiration for a small zen concrete floor, gray floor, wood ceiling and wood wall powder room remodel in Other with open cabinets, brown cabinets, brown walls, a drop-in sink, wood countertops, brown countertops and a built-in vanity
Inspiration for a small zen concrete floor, gray floor, wood ceiling and wood wall powder room remodel in Other with open cabinets, brown cabinets, brown walls, a drop-in sink, wood countertops, brown countertops and a built-in vanity
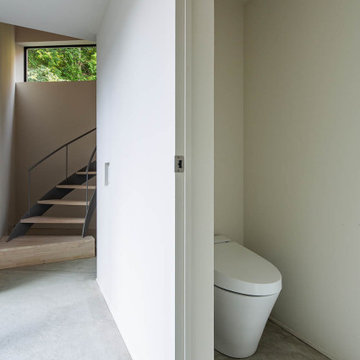
愛知県瀬戸市にある定光寺
山林を切り開いた敷地で広い。
市街化調整区域であり、分家申請となるが
実家の南側で建築可能な敷地は50坪強の三角形である。
実家の日当たりを配慮し敷地いっぱいに南側に寄せた三角形の建物を建てるようにした。
東側は うっそうとした森でありそちらからの日当たりはあまり期待できそうもない。
自然との融合という考え方もあったが 状況から融合を選択できそうもなく
隔離という判断し開口部をほぼ設けていない。
ただ樹木の高い部分にある新芽はとても美しく その部分にだけ開口部を設ける。
その開口からの朝の光はとても美しい。
玄関からアプロ-チされる低い天井の白いシンプルなロ-カを抜けると
構造材表しの荒々しい高天井であるLDKに入り、対照的な空間表現となっている。
ところどころに小さな吹き抜けを配し、二階への連続性を表現している。
二階には オ-プンな将来的な子供部屋 そこからスキップされた寝室に入る
その空間は 三角形の頂点に向かって構造材が伸びていく。
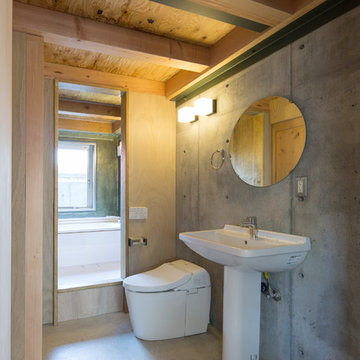
Example of a small asian concrete floor and gray floor powder room design in Nagoya with open cabinets, a one-piece toilet, gray walls, a pedestal sink and white countertops
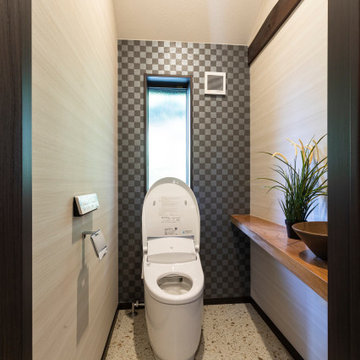
Inspiration for a zen black and white tile concrete floor and beige floor powder room remodel in Other with a one-piece toilet

Example of a mid-sized zen white tile and porcelain tile concrete floor and gray floor powder room design in Kyoto with open cabinets, medium tone wood cabinets, a two-piece toilet, white walls, a vessel sink, laminate countertops and beige countertops
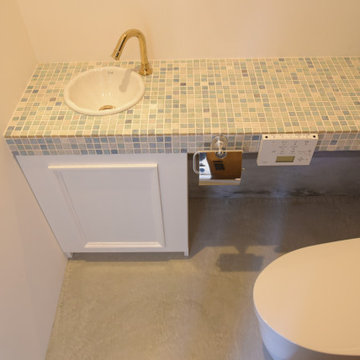
Powder room - concrete floor, gray floor and wallpaper ceiling powder room idea in Other with a one-piece toilet and white walls
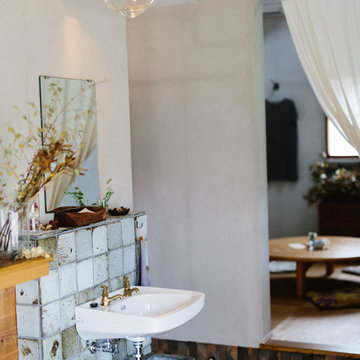
【タイル制作:陶芸家 吉村安司】
【照明制作:ガラス作家 加藤裕也/松田苑子】
Inspiration for a small white tile concrete floor and gray floor powder room remodel in Other with gray walls
Inspiration for a small white tile concrete floor and gray floor powder room remodel in Other with gray walls

Small zen concrete floor and gray floor powder room photo in London with white walls and a wall-mount sink
Asian Concrete Floor Powder Room Ideas
1





