Asian Powder Room with White Countertops Ideas
Refine by:
Budget
Sort by:Popular Today
1 - 20 of 129 photos
Item 1 of 3
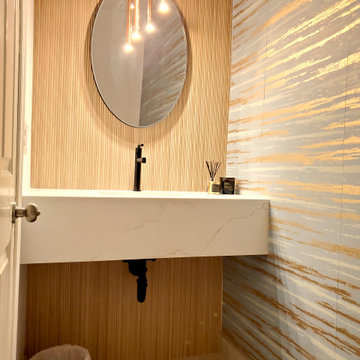
This space was design by our designer that will accompany you through all the design process. from tiles- integrated sink-lights- mirror and more
DESIGN&CONSTRUCTION BY SOLIDWORKS REMODELING
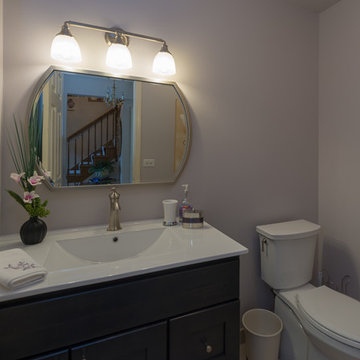
Updated powder room sophiscated with dark cabinetry and soft paint colors and touches.
Inspiration for a small asian marble floor and beige floor powder room remodel in Chicago with shaker cabinets, dark wood cabinets, a two-piece toilet, an undermount sink, solid surface countertops and white countertops
Inspiration for a small asian marble floor and beige floor powder room remodel in Chicago with shaker cabinets, dark wood cabinets, a two-piece toilet, an undermount sink, solid surface countertops and white countertops
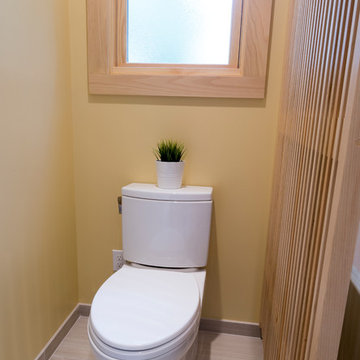
Mid-sized zen gray tile and slate tile porcelain tile and gray floor powder room photo in Portland with flat-panel cabinets, light wood cabinets, a two-piece toilet, white walls, an undermount sink, quartz countertops and white countertops
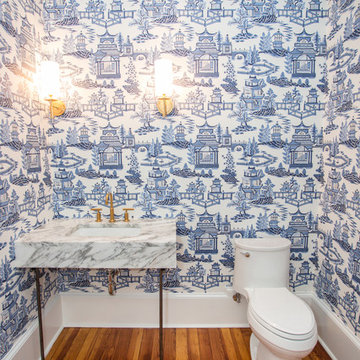
Inspiration for a small zen medium tone wood floor and brown floor powder room remodel in Atlanta with a two-piece toilet, blue walls, a console sink, marble countertops and white countertops
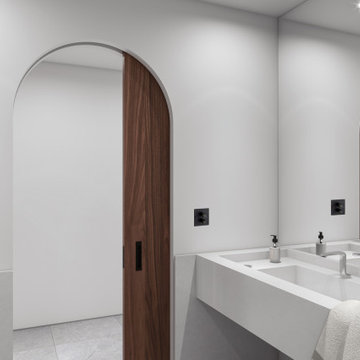
Example of a huge asian white tile and marble tile limestone floor and gray floor powder room design with white cabinets, an urinal, white walls, an integrated sink, marble countertops and white countertops

Mid-sized zen brown tile and wood-look tile medium tone wood floor, brown floor and wallpaper powder room photo in Raleigh with flat-panel cabinets, light wood cabinets, a two-piece toilet, brown walls, an undermount sink, quartz countertops, white countertops and a floating vanity

タイル張りが華やかな洗面所
Powder room - marble floor and beige floor powder room idea in Other with flat-panel cabinets, white cabinets, white walls, a vessel sink and white countertops
Powder room - marble floor and beige floor powder room idea in Other with flat-panel cabinets, white cabinets, white walls, a vessel sink and white countertops
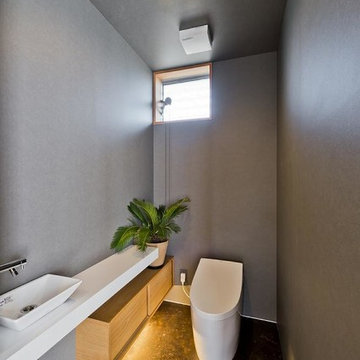
高知県南国市の郊外に建つ夫婦とペット(犬・猫)たちの住宅です。
建物計画は先ず土地探し(※)から始まりました。クライアントが候補として選んだ土地は、南側に隣家への通路となる旗竿の竿部分の土地と、北側に拡がる田畑に挟まれた敷地でした。
近隣の周辺状況を考えると、ある程度のプライバシーが確保された平屋が相応しいと思えました。そこで周辺との程良い距離の調整と内部での開放感を得る為に、敷地境界や中庭に少し高さのある板塀や格子、植栽を施しました。
ただこのままでは少々閉鎖的になり過ぎてしまうと思い、木架構の現れた天井の高い玄関ポーチへ近所の方とのコミュニケーションの場となるベンチを設け、少しづつこの環境へ馴染んでいけるように配慮しました。
内部では東西に伸びた敷地を利用し、奥行の長い建物を中庭を境に大きくLDK+土間のパブリックゾーンと、寝室や水回りなどのプライベートゾーンの2つに分けました。
土間には調理可能な薪ストーブを据え、南の庭と中庭へ目一杯の開口を設けました。そうする事により、屋外と屋内の中間領域である土間空間が、更にその領域を曖昧なものにするのではと考えたからです。
常々1年の大半を屋外で過ごす事の出来る温暖な気候である高知県において、屋外と日常生活をいかにシームレスにリンク出来るかといった点に重点を置き設計していますが、今回はこの土間空間がその役割をしてくれています。
またキッチン前の中庭には猫の脱走防止用として、ピッチやサイズを変えた木格子を取付け、安心してペットとくつろげる場となる様にしました。
一部樹木の中へ滑り込む様に配置した縁側バルコニーは、各個室間を繋ぎ、内と外を互いに回遊できる動線としています。
夜には農作業の終わった田畑も借景となるこの場所で、自然環境を内部へ取り込みながら、夫婦とペットがストレスなく心豊かな時間を過ごせる家になればという想いの元、”国分の棲遅”と名付けました。
※「全ての設計事務所との家づくりを応援する」というコンセプトのもと、”建築家×不動産|高知K不動産”という不動産メディアサイトを利用して土地探しからスタートしている。今回はその第3段目となる。
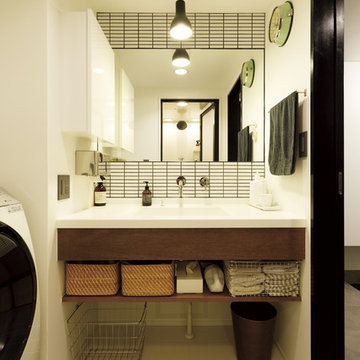
Inspiration for a white tile beige floor powder room remodel in Tokyo with flat-panel cabinets, dark wood cabinets, white walls, an integrated sink and white countertops
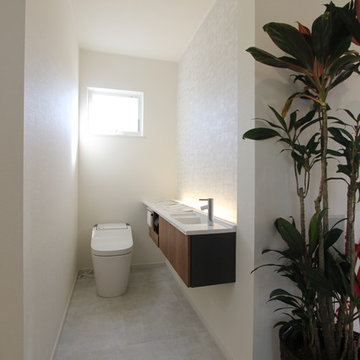
ナイスホームハウジングショールーム
Powder room - mid-sized vinyl floor and gray floor powder room idea in Other with a one-piece toilet, beige walls, a trough sink and white countertops
Powder room - mid-sized vinyl floor and gray floor powder room idea in Other with a one-piece toilet, beige walls, a trough sink and white countertops
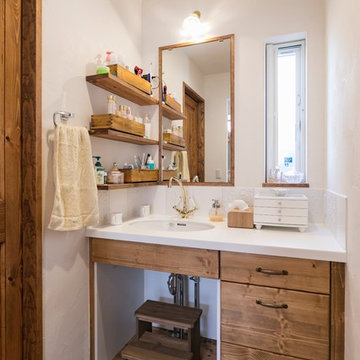
明るくて広々とした洗面
Inspiration for a zen white tile brown floor and medium tone wood floor powder room remodel in Nagoya with white walls, flat-panel cabinets, medium tone wood cabinets, an undermount sink and white countertops
Inspiration for a zen white tile brown floor and medium tone wood floor powder room remodel in Nagoya with white walls, flat-panel cabinets, medium tone wood cabinets, an undermount sink and white countertops
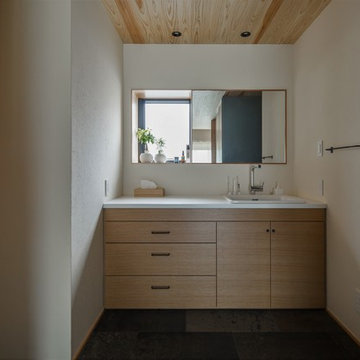
造作洗面化粧台
Example of a mid-sized white tile medium tone wood floor and beige floor powder room design in Other with beaded inset cabinets, beige cabinets, beige walls, a vessel sink, solid surface countertops and white countertops
Example of a mid-sized white tile medium tone wood floor and beige floor powder room design in Other with beaded inset cabinets, beige cabinets, beige walls, a vessel sink, solid surface countertops and white countertops
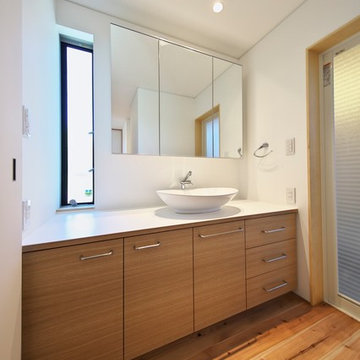
Inspiration for an asian medium tone wood floor and brown floor powder room remodel in Nagoya with flat-panel cabinets, medium tone wood cabinets, white walls, a vessel sink and white countertops

軽井沢 矢ケ崎の家2017|菊池ひろ建築設計室
撮影:archipicture 遠山功太
Powder room - large zen light wood floor and beige floor powder room idea in Other with flat-panel cabinets, light wood cabinets, white walls, a vessel sink, solid surface countertops and white countertops
Powder room - large zen light wood floor and beige floor powder room idea in Other with flat-panel cabinets, light wood cabinets, white walls, a vessel sink, solid surface countertops and white countertops

2階トイレスペース 造作・設備は、ホワイトを基調として、右側には、杉板のアクセント壁がある。
Small plywood floor and gray floor powder room photo in Other with white cabinets, beige walls, a vessel sink, solid surface countertops, white countertops and a one-piece toilet
Small plywood floor and gray floor powder room photo in Other with white cabinets, beige walls, a vessel sink, solid surface countertops, white countertops and a one-piece toilet
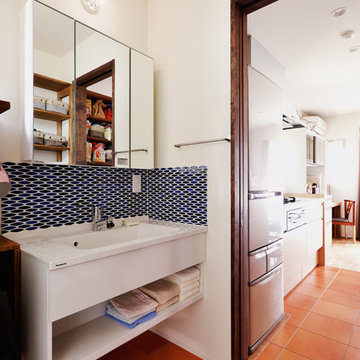
住まいづくりの専門店 スタイル工房_stylekoubou
Inspiration for a terra-cotta tile and orange floor powder room remodel in Tokyo with open cabinets, white walls, an integrated sink and white countertops
Inspiration for a terra-cotta tile and orange floor powder room remodel in Tokyo with open cabinets, white walls, an integrated sink and white countertops
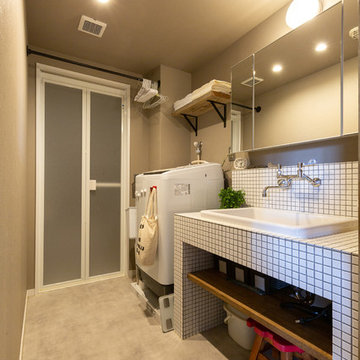
モザイクタイルを贅沢に使用した造作洗面台。
Photo by : hanadaphotostudio
Inspiration for a white tile and mosaic tile vinyl floor powder room remodel in Other with open cabinets, white walls, an undermount sink, tile countertops and white countertops
Inspiration for a white tile and mosaic tile vinyl floor powder room remodel in Other with open cabinets, white walls, an undermount sink, tile countertops and white countertops
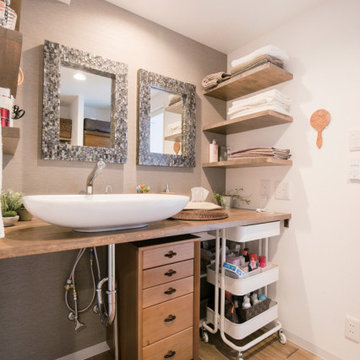
シックでモダンな洗面台。バリ製の鏡を取り入れ壁付けの造作だなを設けている。
Example of an asian dark wood floor, wallpaper ceiling and wallpaper powder room design in Fukuoka with open cabinets, medium tone wood cabinets, brown walls, a vessel sink, wood countertops, white countertops and a built-in vanity
Example of an asian dark wood floor, wallpaper ceiling and wallpaper powder room design in Fukuoka with open cabinets, medium tone wood cabinets, brown walls, a vessel sink, wood countertops, white countertops and a built-in vanity

こだわりのお風呂
腰高まではハーフユニットバスで、壁はヒノキ板張りです。お風呂の外側にサービスバルコニーがあり、そこに施主様が植木を置いて、よしずを壁にかけて露天風呂風に演出されています。
浴室と洗面脱衣室の間の壁も窓ガラスにして、洗面室も明るく広がりを感じます。
Powder room - mid-sized asian white tile medium tone wood floor, brown floor and wallpaper ceiling powder room idea in Tokyo with beaded inset cabinets, white cabinets, white walls, an undermount sink, solid surface countertops, white countertops and a freestanding vanity
Powder room - mid-sized asian white tile medium tone wood floor, brown floor and wallpaper ceiling powder room idea in Tokyo with beaded inset cabinets, white cabinets, white walls, an undermount sink, solid surface countertops, white countertops and a freestanding vanity
Asian Powder Room with White Countertops Ideas
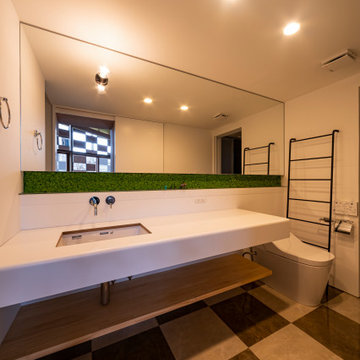
洗面|土手の植栽が洗面の鏡に映りこむ
Example of a powder room design in Other with open cabinets, white cabinets, a one-piece toilet, an undermount sink, white countertops and a built-in vanity
Example of a powder room design in Other with open cabinets, white cabinets, a one-piece toilet, an undermount sink, white countertops and a built-in vanity
1





