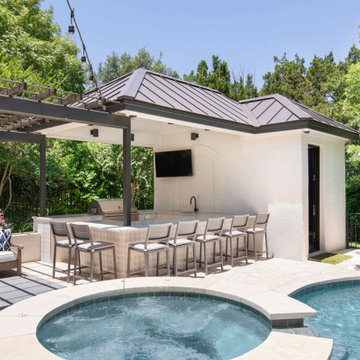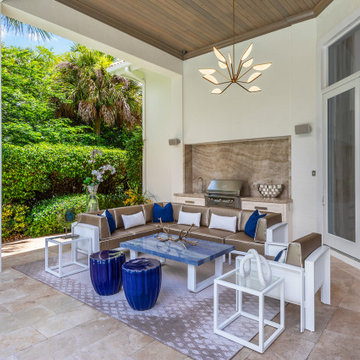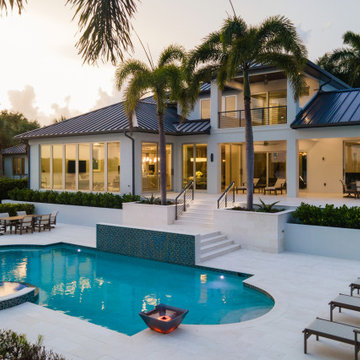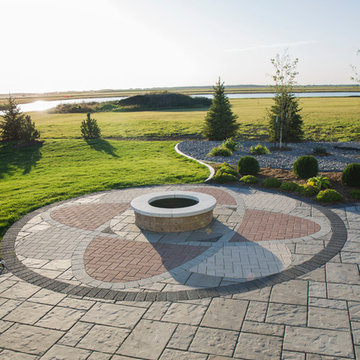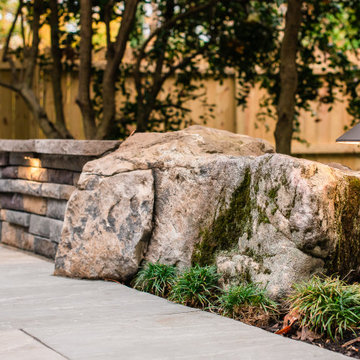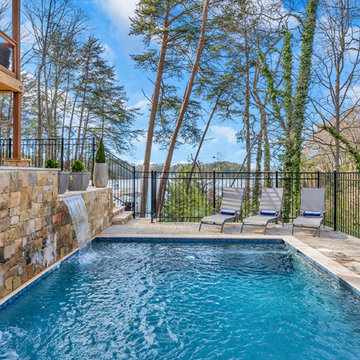Refine by:
Budget
Sort by:Popular Today
101 - 120 of 119,573 photos
Item 1 of 3
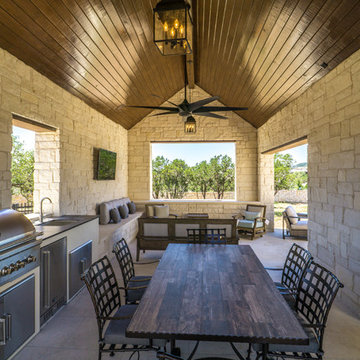
The Vineyard Farmhouse in the Peninsula at Rough Hollow. This 2017 Greater Austin Parade Home was designed and built by Jenkins Custom Homes. Cedar Siding and the Pine for the soffits and ceilings was provided by TimberTown.

Traditional Style Fire Feature - the Prescott Fire Pit - using Techo-Bloc's Prescott wall & Piedimonte cap.
Example of a mid-sized trendy backyard stone patio design in Other with a fire pit and no cover
Example of a mid-sized trendy backyard stone patio design in Other with a fire pit and no cover
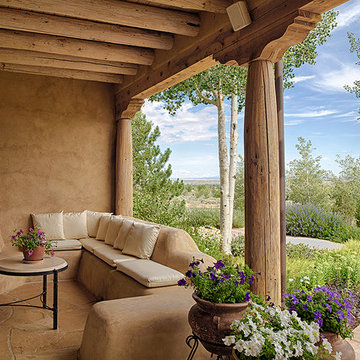
Residential interior architectural photography by D'Arcy Leck
Mid-sized southwest backyard stone patio photo in Albuquerque with a fire pit and a roof extension
Mid-sized southwest backyard stone patio photo in Albuquerque with a fire pit and a roof extension
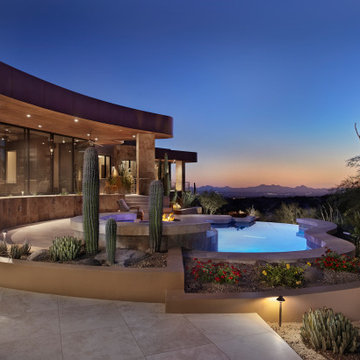
IN 2021, PETE AND BECKY MEIER HIRED LANDSCAPE DESIGN WEST, LLC, TO CREATE AN EXTRAORDINARY RENOVATION DESIGN FOR THE CANYON PASS HOUSE LOCATED IN THE GATED COMMUNITY OF CANYON PASS AT THE PINNACLE OF DOVE MOUNTAIN, IN TUCSON, ARIZONA.
EXISTING LANDSCAPE DID NOT COMPLIMENT THE OUTSTANDING ADJACENT DESERT NOR THE UNIQUE MARK SOLOWAY ARCHITECTURE. GOAL WAS TO CREATE A BEAUTIFUL DIALOGUE WITH THE ADJACENT DESERT AND RESIDENCE.
DESIRED OUTCOME:
INCREASE VISUAL APPEAL/LOWER WATER USE WITH NUMEROUS SPECIMEN SUCCULENTS AND A PLANTING DESIGN THAT IS INVITING, COLORFUL AND GRACIOUS, INCREASE YEAR AROUND COLOR AND BLOOMS TO ATTRACT NATIVE POLLINATORS SUCH AS BIRDS, BATS, HUMMINGBIRDS AND BUTTERFLIES MITIGATE DAMAGE TO PORTIONS OF THE PROPERTY PREVIOUSLY USED AS CONSTRUCTION STAGING AREAS
LOWER WATER USAGE REPLACING EXISTING FAULTY IRRIGATION
LOWER ENERGY/INCREASED NIGHTTIME LIGHTING AESTHETICS WITH A PROFESSIONAL DESIGN AND USING HUNTER/FX LED LIGHTING
CHALLENGES:
HILLSIDE/SLOPE
WILDLIFE
ROCKY SOILS
DIFFICULT ACCESS
Robin Stancliff Photography
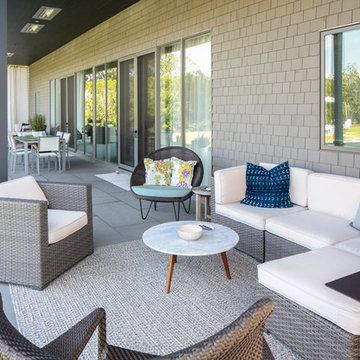
Modern luxury meets warm farmhouse in this Southampton home! Scandinavian inspired furnishings and light fixtures create a clean and tailored look, while the natural materials found in accent walls, casegoods, the staircase, and home decor hone in on a homey feel. An open-concept interior that proves less can be more is how we’d explain this interior. By accentuating the “negative space,” we’ve allowed the carefully chosen furnishings and artwork to steal the show, while the crisp whites and abundance of natural light create a rejuvenated and refreshed interior.
This sprawling 5,000 square foot home includes a salon, ballet room, two media rooms, a conference room, multifunctional study, and, lastly, a guest house (which is a mini version of the main house).
Project Location: Southamptons. Project designed by interior design firm, Betty Wasserman Art & Interiors. From their Chelsea base, they serve clients in Manhattan and throughout New York City, as well as across the tri-state area and in The Hamptons.
For more about Betty Wasserman, click here: https://www.bettywasserman.com/
To learn more about this project, click here: https://www.bettywasserman.com/spaces/southampton-modern-farmhouse/
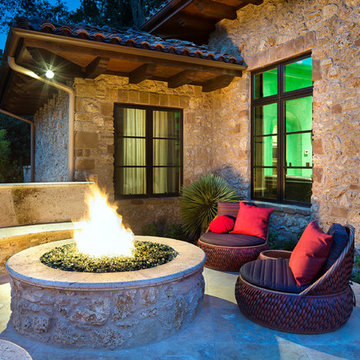
Inspiration for a mid-sized mediterranean backyard tile patio remodel in Houston with a fire pit and no cover
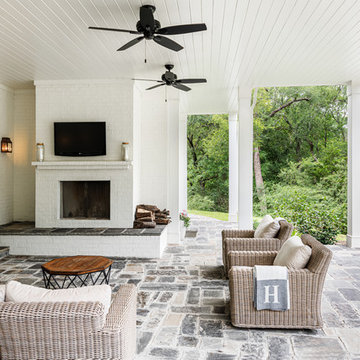
Outdoor living area with wood burning fireplace, french doors, overlooking the pool
Example of a large transitional backyard stone patio design in Dallas with a fireplace and a roof extension
Example of a large transitional backyard stone patio design in Dallas with a fireplace and a roof extension
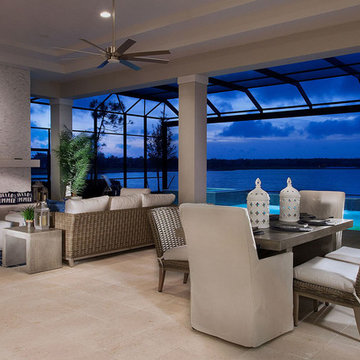
Photo by Diana Todorova Photography
Patio - large contemporary backyard patio idea in Other with a fireplace and a roof extension
Patio - large contemporary backyard patio idea in Other with a fireplace and a roof extension
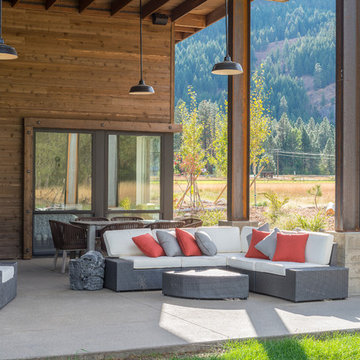
Outdoor dining.
Photography by Lucas Henning.
Patio - mid-sized rustic backyard concrete patio idea in Seattle with a roof extension
Patio - mid-sized rustic backyard concrete patio idea in Seattle with a roof extension
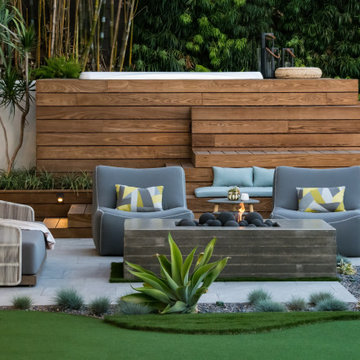
Wood deck, built-in jacuzzi, porcelain tile flooring, putting green and board formed concrete fire pit.
Mid-sized trendy backyard patio photo in San Diego
Mid-sized trendy backyard patio photo in San Diego
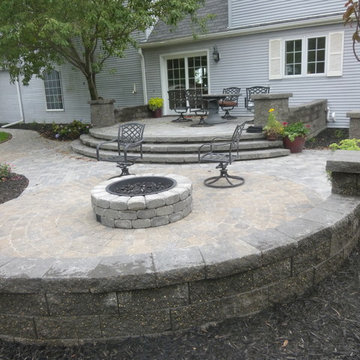
Patio - mid-sized traditional backyard concrete paver patio idea in Other with a fire pit and no cover
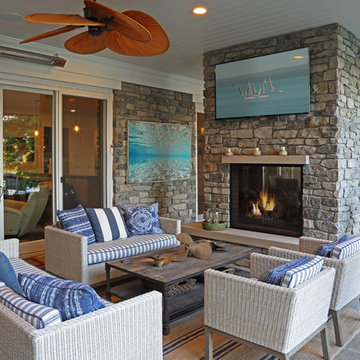
Shooting Star Photography
In Collaboration with Charles Cudd Co.
Example of a mid-sized beach style backyard tile patio design in Minneapolis with a roof extension
Example of a mid-sized beach style backyard tile patio design in Minneapolis with a roof extension
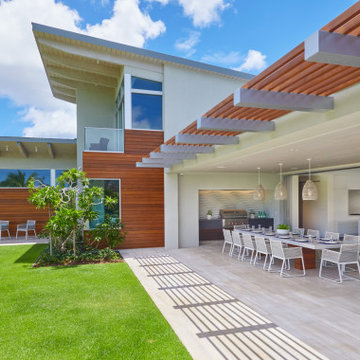
The house opens in dramatic fashion to the golf course view. The Ipe rain-screens and trellis will weather naturally and over time will gracefully blend into the soft monochromatic color palette.
Backyard Design Ideas
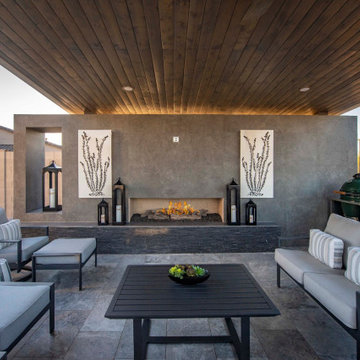
Inspiration for a contemporary backyard patio remodel in Phoenix with a fireplace and decking
6












