Bamboo Floor and Slate Floor Entryway Ideas
Refine by:
Budget
Sort by:Popular Today
141 - 160 of 3,379 photos
Item 1 of 3
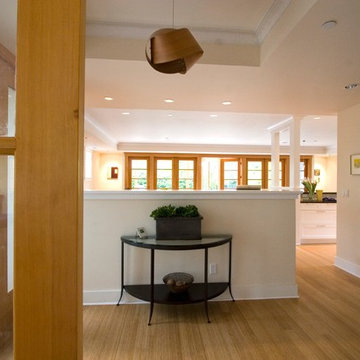
Looking from the entry way towards the living room.
Mid-sized trendy bamboo floor and beige floor entryway photo in Seattle with beige walls and a light wood front door
Mid-sized trendy bamboo floor and beige floor entryway photo in Seattle with beige walls and a light wood front door
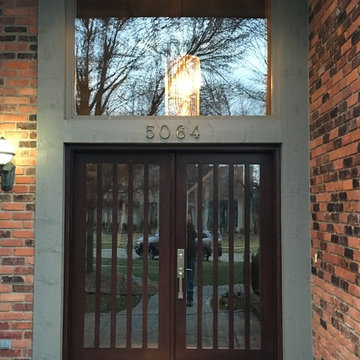
Example of a mid-sized arts and crafts slate floor entryway design in Detroit with brown walls and a brown front door
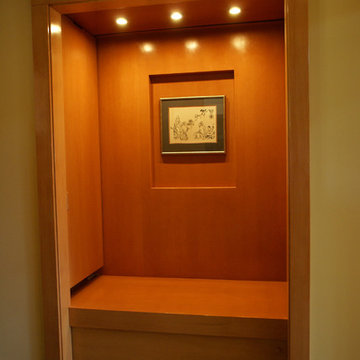
By designing a custom built drawer type closet, we provided the owners a place to sit, put shoes, coats and display art... all in one space.
Small slate floor entryway photo in Seattle
Small slate floor entryway photo in Seattle
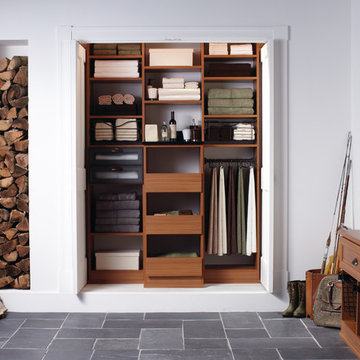
Blending various storage options, this system offers function for the whole family by holding seasonal essentials and providing easy access.
Inspiration for a mid-sized rustic slate floor mudroom remodel in Nashville with white walls
Inspiration for a mid-sized rustic slate floor mudroom remodel in Nashville with white walls
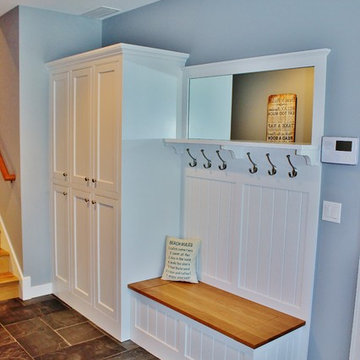
This new, characteristic, Lake Michigan cottage is sweetly nestled between two other cottages, honoring the historic look of this area. This home owns all the best products and features of a beach house, with no wasted space. Cottage Home is the premiere builder on the shore of Lake Michigan, between the Indiana border and Holland.
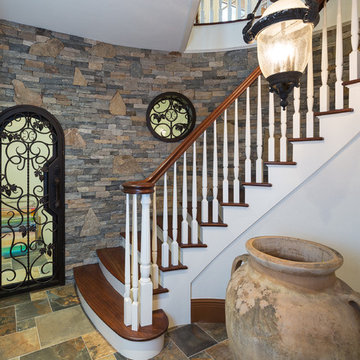
Photos by: Jaime Martorano
Example of a mid-sized tuscan slate floor and multicolored floor entryway design in Boston with multicolored walls and a medium wood front door
Example of a mid-sized tuscan slate floor and multicolored floor entryway design in Boston with multicolored walls and a medium wood front door
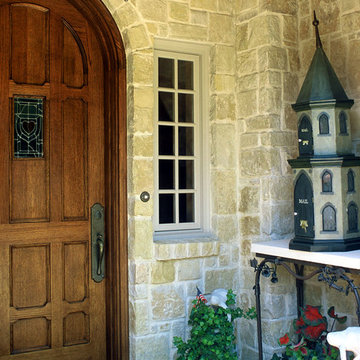
Large elegant slate floor entryway photo in Dallas with a medium wood front door
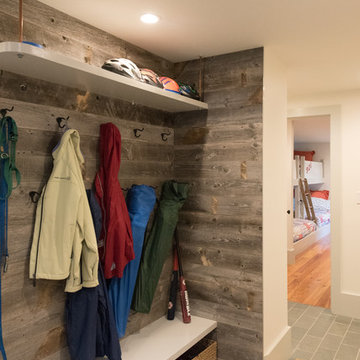
Contractor: McLaughlin & Son
Photography: Meredith Hunnibell
Entryway - mid-sized transitional slate floor and gray floor entryway idea in Boston with white walls
Entryway - mid-sized transitional slate floor and gray floor entryway idea in Boston with white walls
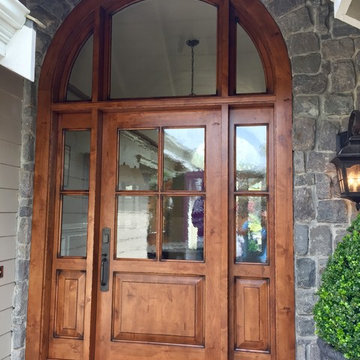
Antigua Doors
Example of a large transitional slate floor and gray floor entryway design in San Francisco with green walls and a medium wood front door
Example of a large transitional slate floor and gray floor entryway design in San Francisco with green walls and a medium wood front door
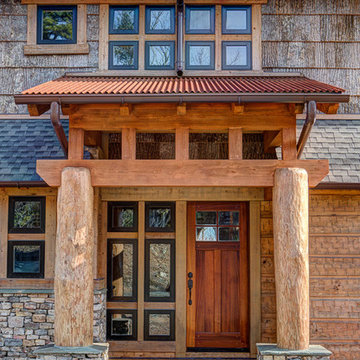
Matt Powell
Huge mountain style slate floor entryway photo in Charlotte with brown walls and a medium wood front door
Huge mountain style slate floor entryway photo in Charlotte with brown walls and a medium wood front door
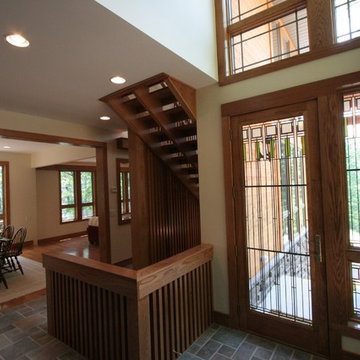
Kevin Spector of SMP design + construction designed this Prairie Style Lake Home in rural Michigan sited on a ridge overlooking a lake. Materials include Stone, Slate, Cedar & Anderson Frank Lloyd Wright Series Art Glass Windows. The centerpiece of the home is a custom wood staircase, that promotes airflow & light transmission.
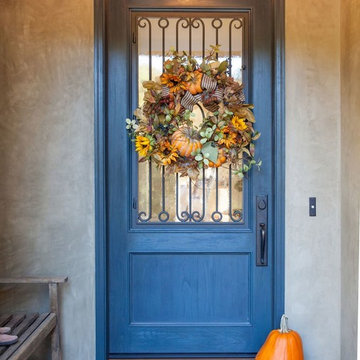
Terry Riggins
Entryway - mid-sized transitional slate floor and gray floor entryway idea in San Francisco with gray walls and a blue front door
Entryway - mid-sized transitional slate floor and gray floor entryway idea in San Francisco with gray walls and a blue front door
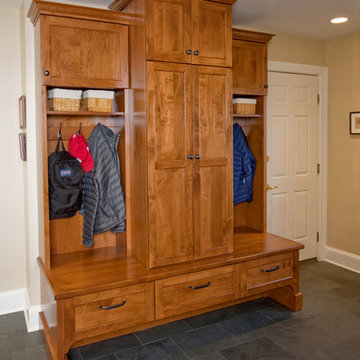
Barbara Bircher, CKD designed this Laundry/Mud room with the understanding that first impressions are very important. With three exterior doors leading into this room, it was most often the entry used by friends and family. Because the family needed individual storage to be more organized, we replaced the closet with a boot bench and lockers. A place for everything and everything in its place as it is said. The warm maple cabinetry and honed granite countertops created the inviting entry they wanted to welcome their guests while the natural slate floor can handle the toughest Minnesota winter.
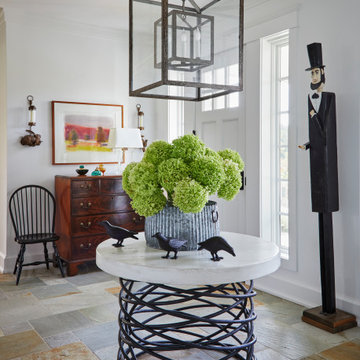
Entryway - cottage slate floor and multicolored floor entryway idea in Other with white walls and a white front door
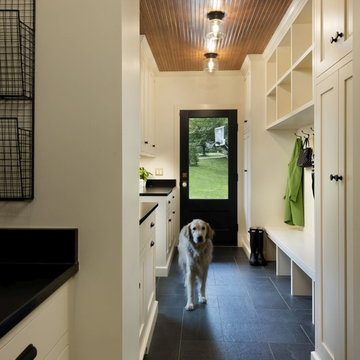
photos copyright Eric Taylor, EricTaylorPhoto.com
Example of a transitional slate floor single front door design in DC Metro with a black front door
Example of a transitional slate floor single front door design in DC Metro with a black front door
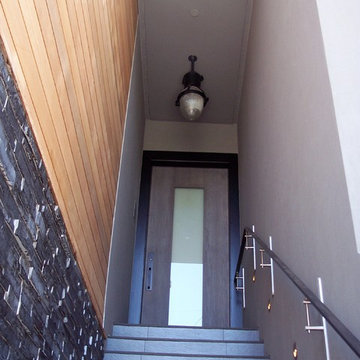
An excellent combination of materials: wood, stucco and stone walls enclose stone steps. A custom entry fixture from Holophane adds a modern but timeless feel to the home.
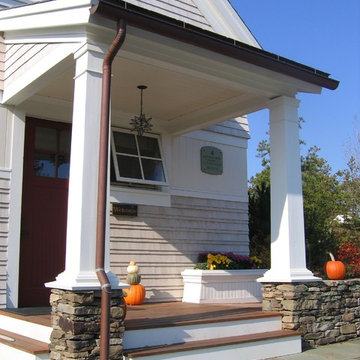
The Sales Center is located at the Gallery of Homes at The Pinehills in Plymouth, MA. Crisply detailed with wood shingles and clapboard siding, this home speaks to the New England vernacular. The roof was clad with a sustainable rubber product (recycled automobile tires!) to mimic the look of a slate roof. Copper gutters and downspouts add refinement to the material palate.
After the Sales Center was constructed, the "model home" was added to the adjacent property (also designed by SMOOK Architecture). Upon completion of the "model home," the Sales Center was converted into a two bedroom “in-law suite,” bringing the combined total area to approximately 5,000 SF. The two buildings are connected by a bridge.
Check out the adjacent property in our Houzz portfolio, "Model House."
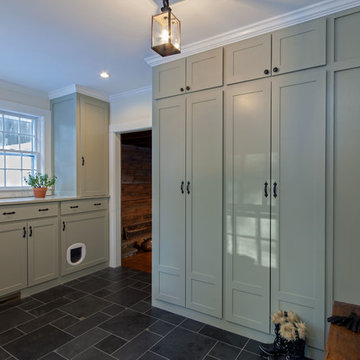
Mudroom off the kitchen complete with custom storage and a pet station!
Example of a mid-sized cottage slate floor entryway design in Boston with white walls and a gray front door
Example of a mid-sized cottage slate floor entryway design in Boston with white walls and a gray front door
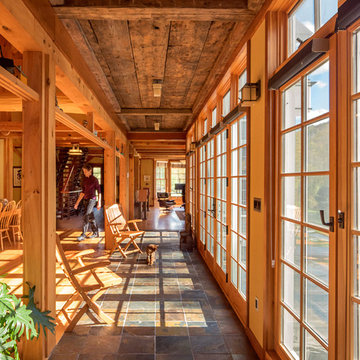
Carolyn Bates Photography
Entryway - contemporary slate floor entryway idea in Burlington with gray walls and a medium wood front door
Entryway - contemporary slate floor entryway idea in Burlington with gray walls and a medium wood front door
Bamboo Floor and Slate Floor Entryway Ideas

This homeowner had a very limited space to work with and they were worried it wouldn’t be possible to install a water feature in their yard at all!
They were willing to settle for a small fountain when they called us, but we assured them we were up for this challenge in building them their dream waterscape at a larger scale than they could even imagine.
We turned this steep hill and retaining wall into their own personal secret garden. We constructed a waterfall that looked like the home was built around and existed naturally in nature. Our experts in waterfall building and masonry were able to ensure the retaining wall continued to do it’s job of holding up the hillside and keeping this waterfall in place for a lifetime to come.
8





