Bamboo Floor Kitchen with a Single-Bowl Sink Ideas
Refine by:
Budget
Sort by:Popular Today
21 - 40 of 395 photos
Item 1 of 3
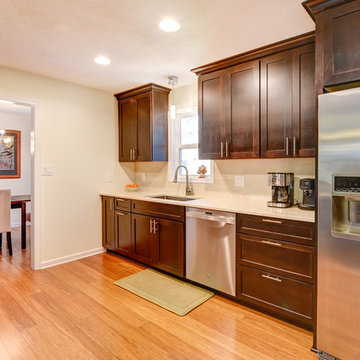
Contemporary/Transitional style in a birch with stain. Stone backsplash.
5" Bamboo flooring.
Designed by Sticks 2 Stones Cabinetry
Lori Douthat @ downtoearthphotography
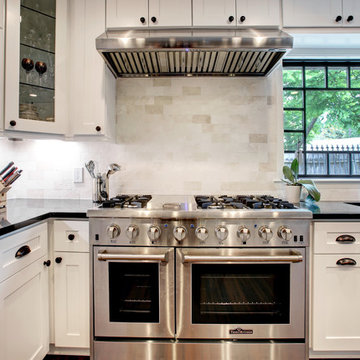
Bayside Images
Huge transitional galley bamboo floor and brown floor open concept kitchen photo in Houston with a single-bowl sink, shaker cabinets, white cabinets, granite countertops, white backsplash, travertine backsplash, stainless steel appliances, an island and black countertops
Huge transitional galley bamboo floor and brown floor open concept kitchen photo in Houston with a single-bowl sink, shaker cabinets, white cabinets, granite countertops, white backsplash, travertine backsplash, stainless steel appliances, an island and black countertops
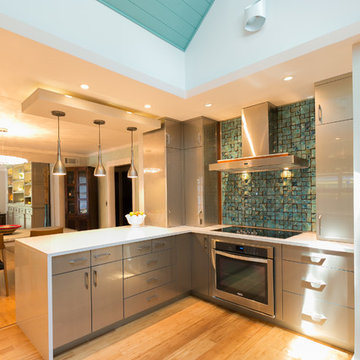
Kitchen - mid-sized contemporary u-shaped bamboo floor kitchen idea in Charleston with flat-panel cabinets, gray cabinets, blue backsplash, glass tile backsplash, a single-bowl sink and stainless steel appliances
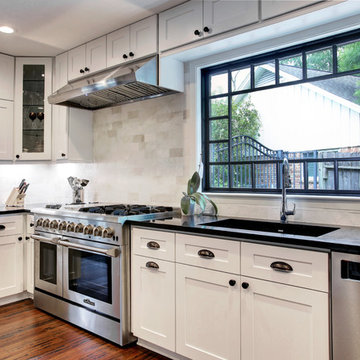
Bayside Images
Huge transitional galley bamboo floor and brown floor open concept kitchen photo in Houston with a single-bowl sink, shaker cabinets, white cabinets, granite countertops, white backsplash, travertine backsplash, stainless steel appliances, an island and black countertops
Huge transitional galley bamboo floor and brown floor open concept kitchen photo in Houston with a single-bowl sink, shaker cabinets, white cabinets, granite countertops, white backsplash, travertine backsplash, stainless steel appliances, an island and black countertops
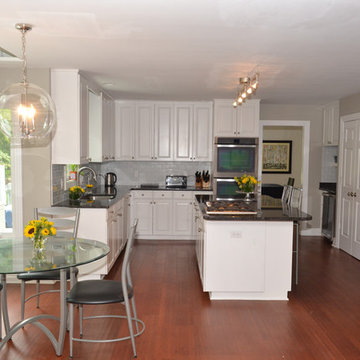
Kitchen Remodel with Coffee Brown Granite, stainless appliances, built-in bookshelves
Inspiration for a contemporary u-shaped bamboo floor eat-in kitchen remodel in Other with a single-bowl sink, raised-panel cabinets, white cabinets, granite countertops, white backsplash, glass tile backsplash, stainless steel appliances and an island
Inspiration for a contemporary u-shaped bamboo floor eat-in kitchen remodel in Other with a single-bowl sink, raised-panel cabinets, white cabinets, granite countertops, white backsplash, glass tile backsplash, stainless steel appliances and an island
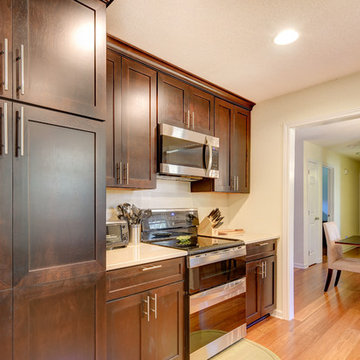
Contemporary/Transitional style in a birch with stain. Stone backsplash.
5" Bamboo flooring.
Designed by Sticks 2 Stones Cabinetry
Lori Douthat @ downtoearthphotography
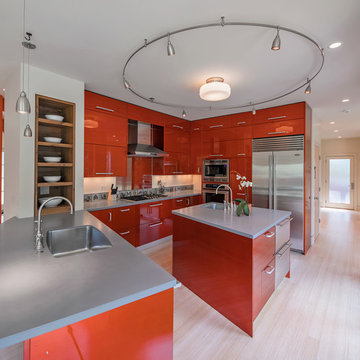
Inspiration for a large contemporary u-shaped bamboo floor and beige floor eat-in kitchen remodel in Boston with flat-panel cabinets, red cabinets, an island, a single-bowl sink, ceramic backsplash, stainless steel appliances and quartz countertops
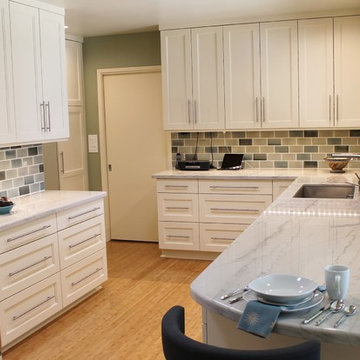
The peninsula was enlarged to accommodate seating on the end and extends over a wine cooler next to the sliding door. The selection of the countertop color will impact the total design. Slabs of quartzite granite, with a beautiful veining of dark gray and blue-green, was selected for the countertops. The back splash was designed using tile in a hand-made subway shape. The 3 colors of gray and blue-green are laid in a loose pattern. These colors envelope the space and pull the room together. The tile feature below the hood is a classic Moroccan pattern with a dark pewter frame. Three shades of gray/green paint are used; the lightest shade is on the ceiling. The kitchen walls are a deeper shade with a slightly lighter shade used on the laundry walls. Mary Broerman, CCIDC
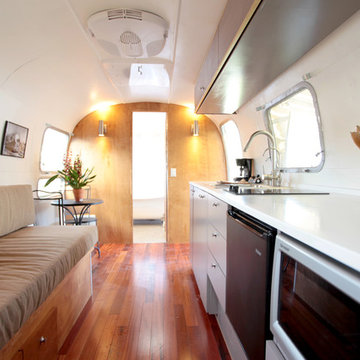
Small elegant single-wall bamboo floor kitchen photo in Santa Barbara with flat-panel cabinets, gray cabinets, solid surface countertops, white backsplash, black appliances and a single-bowl sink
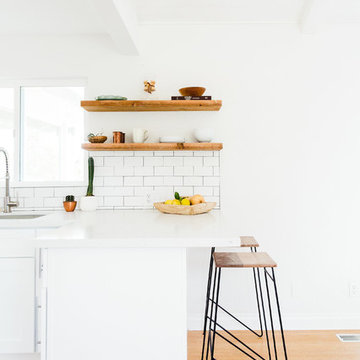
Inspiration for a scandinavian bamboo floor kitchen remodel in San Diego with a single-bowl sink, shaker cabinets, white cabinets, quartzite countertops, subway tile backsplash and stainless steel appliances
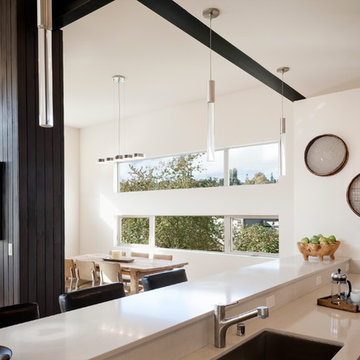
Tim Bies Photography
Inspiration for a large modern galley bamboo floor open concept kitchen remodel in Seattle with a single-bowl sink, flat-panel cabinets, medium tone wood cabinets, quartzite countertops and an island
Inspiration for a large modern galley bamboo floor open concept kitchen remodel in Seattle with a single-bowl sink, flat-panel cabinets, medium tone wood cabinets, quartzite countertops and an island
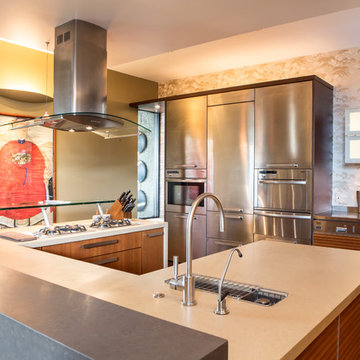
www.erikabiermanphotography.com
Mid-sized minimalist u-shaped bamboo floor kitchen pantry photo in Los Angeles with a single-bowl sink, flat-panel cabinets, medium tone wood cabinets, solid surface countertops, metallic backsplash, metal backsplash, stainless steel appliances and an island
Mid-sized minimalist u-shaped bamboo floor kitchen pantry photo in Los Angeles with a single-bowl sink, flat-panel cabinets, medium tone wood cabinets, solid surface countertops, metallic backsplash, metal backsplash, stainless steel appliances and an island
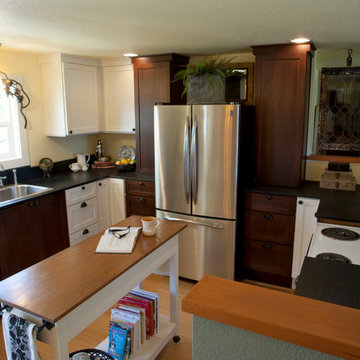
KMP Photography
Mid-sized elegant u-shaped bamboo floor eat-in kitchen photo in Other with a single-bowl sink, shaker cabinets, dark wood cabinets, black backsplash, stainless steel appliances and an island
Mid-sized elegant u-shaped bamboo floor eat-in kitchen photo in Other with a single-bowl sink, shaker cabinets, dark wood cabinets, black backsplash, stainless steel appliances and an island
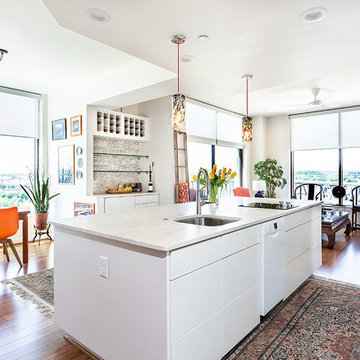
Example of a small transitional galley bamboo floor and brown floor open concept kitchen design in Richmond with a single-bowl sink, flat-panel cabinets, white cabinets, quartzite countertops, beige backsplash, stone tile backsplash, white appliances, an island and beige countertops
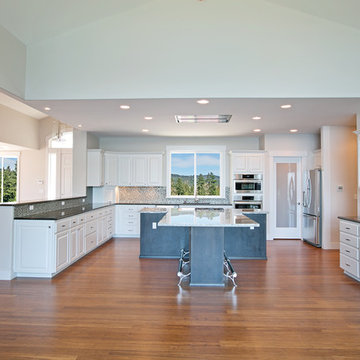
Grourmet Kitchen with white cabinet mosaic glass backsplash ceiling hoodvent, gas cooktop, two ovens, and warming drawers. Island features a chrome footrest and espresso accent stain. Bill Johnson
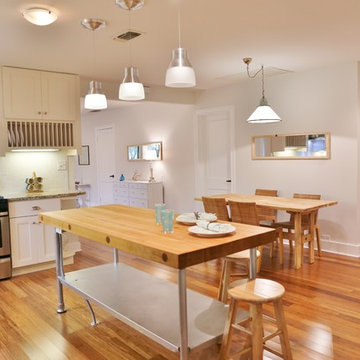
Wayne Wilt, Jean Smith-- This house is for sale: Historic River Road in San Antonio, TX, at Brackenridge Park. Restoration and updated it has 2500 sq feet; but still has it's 1920's cottage feel. 4/5 bedrooms, 2.5 baths. Call 423-56RIVER
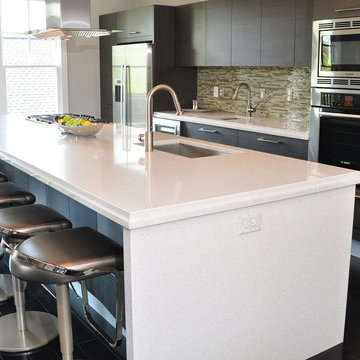
The fact that this home is in a development called Providence now seems perfectly fitting. Chris, the owner, was merely considering the possibility of downsizing from a formal residence outside Atlanta when he happened on the small complex of luxury brownstones under construction in nearby Roswell. “I wandered into The Providence by chance and loved what I saw. The developer, his wife, and the agent were there and discussing how Cantoni was going to finish out one of the units, and so we all started talking,” Chris explains “They asked if I wanted to meet with the designer from Cantoni, and suggested I could customize the home as I saw fit, and that did it for me. I was sold.”
Cantoni was originally approached by Mike and Joy Walsh, of Lehigh Homes, to create a contemporary model home to be featured on the Roswell Woman’s Club home tour. “Since Chris bought the brownstone right after we agreed to do the design work,” Lorna Hunter recalls, “we brought him in on the meetings with the architects to help finalize the layout.” From selecting tile and counter tops, to designing the kitchen and baths, to the furniture, art and even linens—Cantoni was involved with every phase of the project. “This home really represents the complete range of design and staging services we offer at Cantoni,” says Lorna. “Rooms were reconfigured to allow for changes Chris found appealing, and every tile and doorknob was thoughtfully chosen to complete the overall look.”
Chris found an easy rapport with Lorna. “I have always been drawn to contemporary décor,” he explains, “ so Lorna and I hit it off immediately.” Among the custom design ideas the two conceived for the 2,600 sq. ft. 3/3 brownstone: creating a “wing wall” (open on both sides) to form a sitting area adjacent to the guest room
downstairs, removing the elevator to enhance a sense of openness while leaving the 3-story shaft as a unique focal point, and choosing to expand the height of windows on the third level to maximize the flow of natural light.
The Providence is ideally located near quaint shops, great restaurants, jogging trails and a scenic river—not to mention it’s just four miles from Chris’ office. The project represents the breadth and depth of Cantoni’s in-house creative resources, and proves again that GREAT DESIGN IS A WAY OF LIFE.
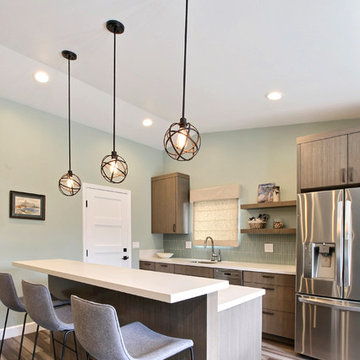
The cabinets are bamboo with a taupe/gray finish. The backsplash is a frosted glass in smokey blue/green. Counter tops are "Cement" by Caesarstone. The dark hardware brings out the darker planks in the floor and metal in the furniture and lighting.
Custom Cabinets by Dynamic Designs
Flooring and Window Treatments by Interior Vision
Photography by Devi Pride
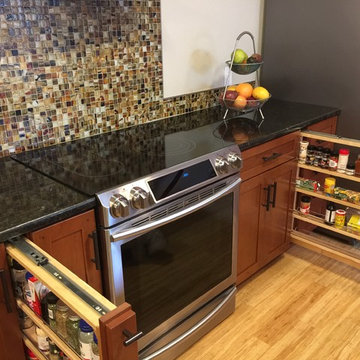
Inspiration for a mid-sized transitional u-shaped bamboo floor eat-in kitchen remodel in New Orleans with a single-bowl sink, shaker cabinets, medium tone wood cabinets, granite countertops, multicolored backsplash, mosaic tile backsplash, stainless steel appliances and an island
Bamboo Floor Kitchen with a Single-Bowl Sink Ideas
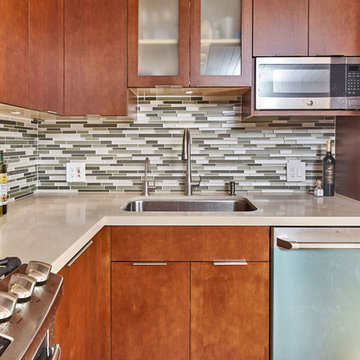
Mark Pinkerton
Inspiration for a transitional l-shaped bamboo floor eat-in kitchen remodel in San Francisco with a single-bowl sink, flat-panel cabinets, medium tone wood cabinets, quartz countertops, green backsplash, glass tile backsplash, stainless steel appliances and an island
Inspiration for a transitional l-shaped bamboo floor eat-in kitchen remodel in San Francisco with a single-bowl sink, flat-panel cabinets, medium tone wood cabinets, quartz countertops, green backsplash, glass tile backsplash, stainless steel appliances and an island
2





