Bamboo Floor Single-Wall Kitchen Ideas
Refine by:
Budget
Sort by:Popular Today
101 - 120 of 398 photos
Item 1 of 3
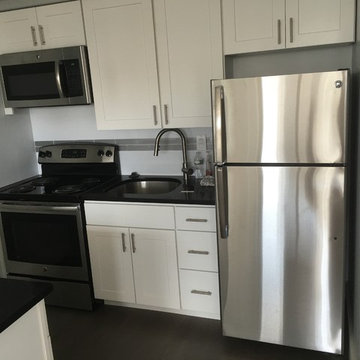
A closer look at the new stainless steel GE appliances!
Small trendy single-wall bamboo floor eat-in kitchen photo in Philadelphia with a single-bowl sink, shaker cabinets, white cabinets, quartzite countertops, white backsplash, porcelain backsplash, stainless steel appliances and an island
Small trendy single-wall bamboo floor eat-in kitchen photo in Philadelphia with a single-bowl sink, shaker cabinets, white cabinets, quartzite countertops, white backsplash, porcelain backsplash, stainless steel appliances and an island
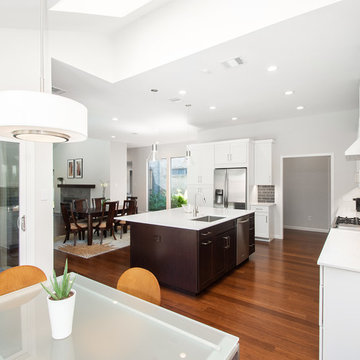
Our clients wanted to open up the wall between their kitchen and living areas to improve flow and continuity and they wanted to add a large island. They felt that although there were windows in both the kitchen and living area, it was still somewhat dark, so they wanted to brighten it up. There was a built-in wet bar in the corner of the family room that really wasn’t used much and they felt it was just wasted space. Their overall taste was clean, simple lines, white cabinets but still with a touch of style. They definitely wanted to lose all the gray cabinets and busy hardware.
We demoed all kitchen cabinets, countertops and light fixtures in the kitchen and wet bar area. All flooring in the kitchen and throughout main common areas was also removed. Waypoint Shaker Door style cabinets were installed with Leyton satin nickel hardware. The cabinets along the wall were painted linen and java on the island for a cool contrast. Beautiful Vicostone Misterio countertops were installed. Shadow glass subway tile was installed as the backsplash with a Susan Joblon Silver White and Grey Metallic Glass accent tile behind the cooktop. A large single basin undermount stainless steel sink was installed in the island with a Genta Spot kitchen faucet. The single light over the kitchen table was Seagull Lighting “Nance” and the two hanging over the island are Kuzco Lighting Vanier LED Pendants.
We removed the wet bar in the family room and added two large windows, creating a wall of windows to the backyard. This definitely helped bring more light in and open up the view to the pool. In addition to tearing out the wet bar and removing the wall between the kitchen, the fireplace was upgraded with an asymmetrical mantel finished in a modern Irving Park Gray 12x24” tile. To finish it all off and tie all the common areas together and really make it flow, the clients chose a 5” wide Java bamboo flooring. Our clients love their new spaces and the improved flow, efficiency and functionality of the kitchen and adjacent living spaces.
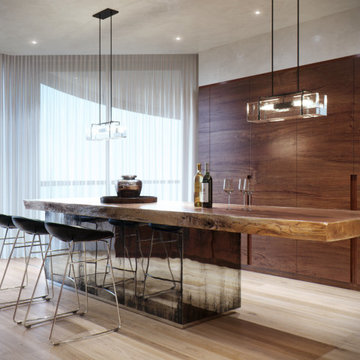
Inspiration for a mid-sized contemporary single-wall bamboo floor and brown floor eat-in kitchen remodel in Chicago with a double-bowl sink, raised-panel cabinets, dark wood cabinets, wood countertops, beige backsplash, cement tile backsplash, stainless steel appliances, an island and brown countertops
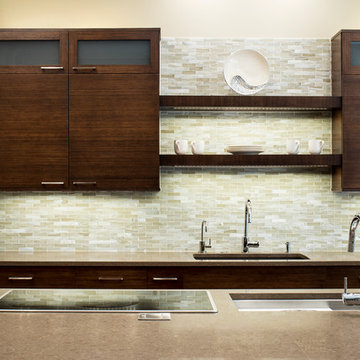
Open concept kitchen - large contemporary single-wall bamboo floor and brown floor open concept kitchen idea in Denver with an undermount sink, flat-panel cabinets, dark wood cabinets, quartzite countertops, gray backsplash, stainless steel appliances and an island
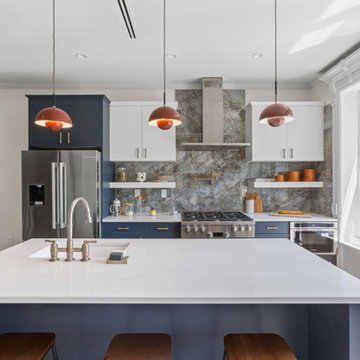
Inspiration for a mid-sized 1950s single-wall bamboo floor and beige floor eat-in kitchen remodel in New York with an undermount sink, shaker cabinets, white cabinets, solid surface countertops, white backsplash, ceramic backsplash, stainless steel appliances, an island and white countertops

OPEN KITCHEN WITH QUARTZ COUNTER, MAPLE CABINETS, OPEN SHELVING, SLIDING BARN DOOR TO PANTRY, BUTCHER BLOCK COUNTERS, FARMHOUSE SINK , EXPOSED CHICAGO COMMON BRICK, WALK-IN PANTRY
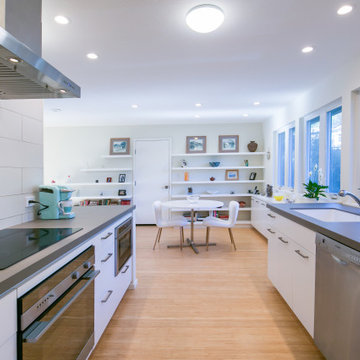
Eat-in kitchen - mid-sized contemporary single-wall bamboo floor eat-in kitchen idea in San Francisco with an undermount sink, flat-panel cabinets, white cabinets, quartzite countertops, beige backsplash, porcelain backsplash, stainless steel appliances, a peninsula and gray countertops
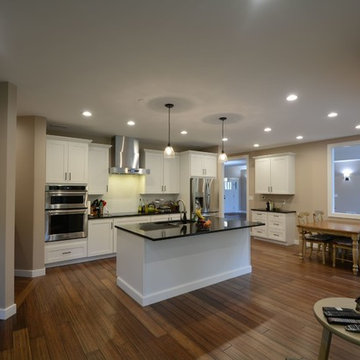
Inspiration for a large timeless single-wall bamboo floor kitchen remodel in Boston with an undermount sink, shaker cabinets, white cabinets, granite countertops, white backsplash, mosaic tile backsplash, stainless steel appliances and an island
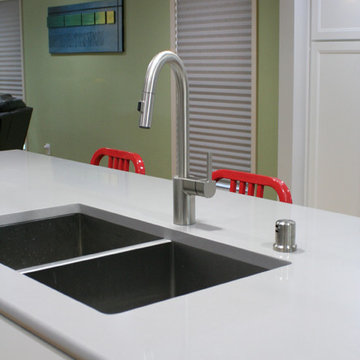
Aspect Cabinetry, Maple Painted Tundra. Landes Flat Panel Miter Door, Slab Drawer Fronts. Plywood Full Extension Soft Close Guides. Silestone Quartz Countertops Color Kensho.
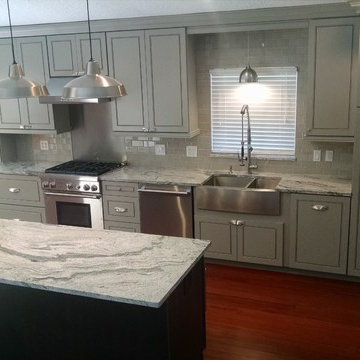
Example of a large trendy single-wall bamboo floor open concept kitchen design in Orlando with a farmhouse sink, recessed-panel cabinets, gray cabinets, granite countertops, gray backsplash, subway tile backsplash, stainless steel appliances and an island
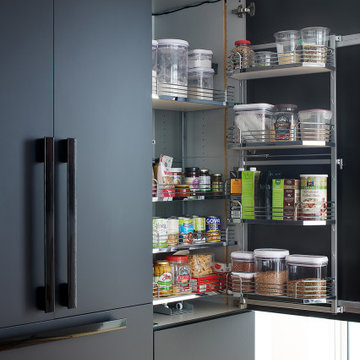
Inspiration for a mid-sized contemporary single-wall bamboo floor, brown floor and vaulted ceiling eat-in kitchen remodel in Philadelphia with an undermount sink, flat-panel cabinets, black cabinets, quartzite countertops, multicolored backsplash, black appliances, an island and multicolored countertops
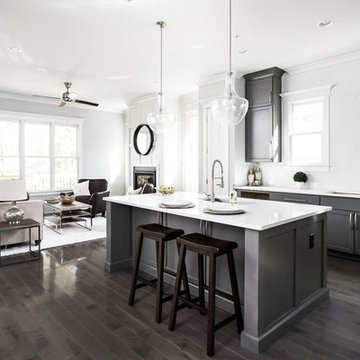
Interior View.
Home designed by Hollman Cortes
ATLCAD Architectural Services.
Eat-in kitchen - large traditional single-wall bamboo floor and brown floor eat-in kitchen idea in Atlanta with an undermount sink, raised-panel cabinets, gray cabinets, marble countertops, two islands and white countertops
Eat-in kitchen - large traditional single-wall bamboo floor and brown floor eat-in kitchen idea in Atlanta with an undermount sink, raised-panel cabinets, gray cabinets, marble countertops, two islands and white countertops
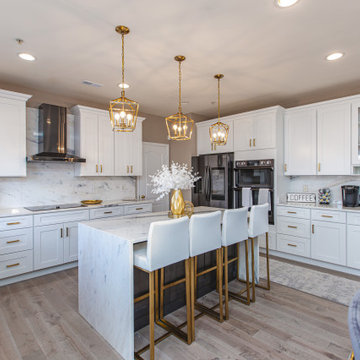
Simply beautiful
Eat-in kitchen - large coastal single-wall bamboo floor and gray floor eat-in kitchen idea in DC Metro with a double-bowl sink, shaker cabinets, white cabinets, granite countertops, white backsplash, slate backsplash, black appliances, an island and white countertops
Eat-in kitchen - large coastal single-wall bamboo floor and gray floor eat-in kitchen idea in DC Metro with a double-bowl sink, shaker cabinets, white cabinets, granite countertops, white backsplash, slate backsplash, black appliances, an island and white countertops
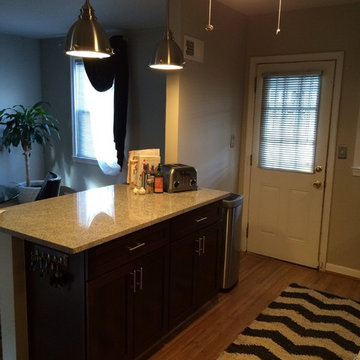
Partially removing wall dividing the kitchen and dining room allowed room for extra storage (reduced depth cabinets) as well as countertop with overhand - breakfast bar or serving area. Bamboo flooring
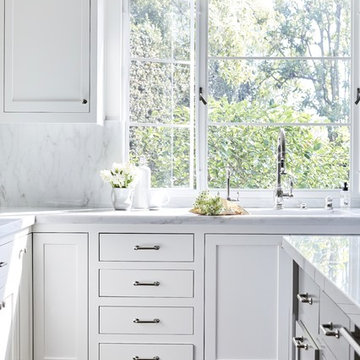
Kitchen - traditional single-wall bamboo floor and brown floor kitchen idea in Los Angeles with beaded inset cabinets, white cabinets, marble countertops, white backsplash, an island, white countertops and an integrated sink
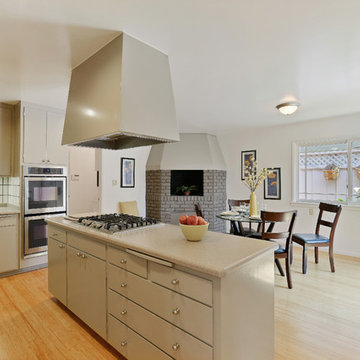
Updated eat-in kitchen with built-in barbecue / Open Homes Photography
Enclosed kitchen - mid-sized 1960s single-wall bamboo floor enclosed kitchen idea in San Francisco with flat-panel cabinets, beige cabinets, white backsplash, ceramic backsplash, stainless steel appliances and an island
Enclosed kitchen - mid-sized 1960s single-wall bamboo floor enclosed kitchen idea in San Francisco with flat-panel cabinets, beige cabinets, white backsplash, ceramic backsplash, stainless steel appliances and an island
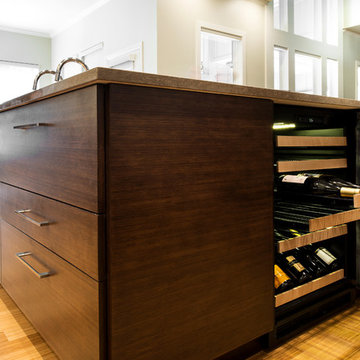
Open concept kitchen - large contemporary single-wall bamboo floor and brown floor open concept kitchen idea in Denver with an undermount sink, flat-panel cabinets, dark wood cabinets, quartzite countertops, gray backsplash, stainless steel appliances and an island
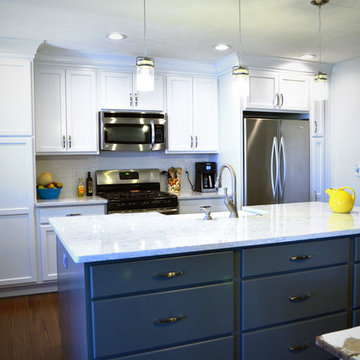
Craftsmen: JFH Construction
After photos by: Marcus Lehman
Inspiration for a mid-sized contemporary single-wall bamboo floor open concept kitchen remodel in Chicago with a farmhouse sink, shaker cabinets, white cabinets, quartz countertops, white backsplash, subway tile backsplash, stainless steel appliances and an island
Inspiration for a mid-sized contemporary single-wall bamboo floor open concept kitchen remodel in Chicago with a farmhouse sink, shaker cabinets, white cabinets, quartz countertops, white backsplash, subway tile backsplash, stainless steel appliances and an island
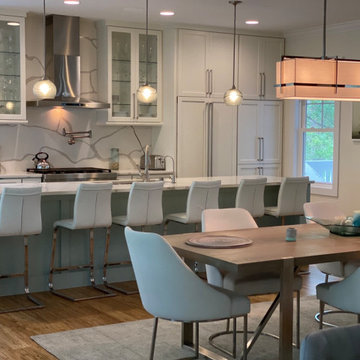
Open floor plan, custom kitchen part of massive remodel and two story addition on Bald Head Island. Custom open shelf coffee bar.
Example of a huge single-wall brown floor and bamboo floor kitchen design in Other with an undermount sink, shaker cabinets, white cabinets, quartz countertops, white backsplash, quartz backsplash, stainless steel appliances, an island and white countertops
Example of a huge single-wall brown floor and bamboo floor kitchen design in Other with an undermount sink, shaker cabinets, white cabinets, quartz countertops, white backsplash, quartz backsplash, stainless steel appliances, an island and white countertops
Bamboo Floor Single-Wall Kitchen Ideas
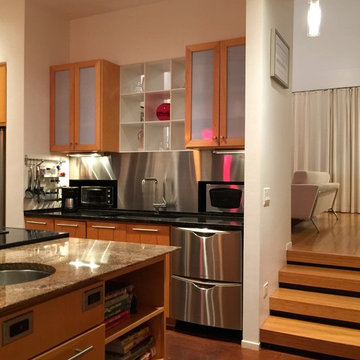
ARCSPACE STUDIO
Eat-in kitchen - transitional single-wall bamboo floor eat-in kitchen idea in Other with an undermount sink, flat-panel cabinets, light wood cabinets, granite countertops, stainless steel appliances and an island
Eat-in kitchen - transitional single-wall bamboo floor eat-in kitchen idea in Other with an undermount sink, flat-panel cabinets, light wood cabinets, granite countertops, stainless steel appliances and an island
6





