Basement Photos
Refine by:
Budget
Sort by:Popular Today
61 - 80 of 207 photos
Item 1 of 3

Inspiration for a mid-sized industrial look-out laminate floor, brown floor and exposed beam basement remodel in Philadelphia with white walls, a standard fireplace and a wood fireplace surround
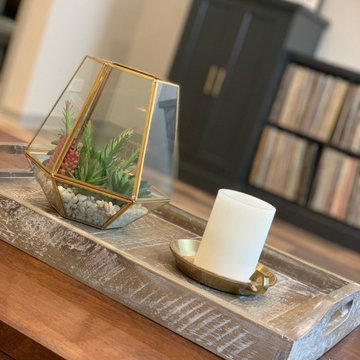
Beautiful warm and rustic basement rehab in charming Elmhurst, Illinois. Earthy elements of various natural woods are featured in the flooring, fireplace surround and furniture and adds a cozy welcoming feel to the space. Black and white vintage inspired tiles are found in the bathroom and kitchenette. A chic fireplace adds warmth and character.

Lower Level of home on Lake Minnetonka
Nautical call with white shiplap and blue accents for finishes.
Basement - mid-sized coastal walk-out light wood floor, brown floor, exposed beam and shiplap wall basement idea in Minneapolis with a bar, white walls, a standard fireplace and a wood fireplace surround
Basement - mid-sized coastal walk-out light wood floor, brown floor, exposed beam and shiplap wall basement idea in Minneapolis with a bar, white walls, a standard fireplace and a wood fireplace surround
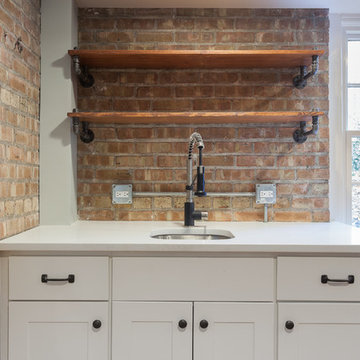
Elizabeth Steiner Photography
Example of a large urban walk-out laminate floor and brown floor basement design in Chicago with blue walls, a standard fireplace and a wood fireplace surround
Example of a large urban walk-out laminate floor and brown floor basement design in Chicago with blue walls, a standard fireplace and a wood fireplace surround

Basement gutted and refinished to include carpet, custom cabinets, fireplace, bar area and bathroom.
Example of a mid-sized transitional look-out carpeted basement design in Denver with white walls, a standard fireplace and a wood fireplace surround
Example of a mid-sized transitional look-out carpeted basement design in Denver with white walls, a standard fireplace and a wood fireplace surround
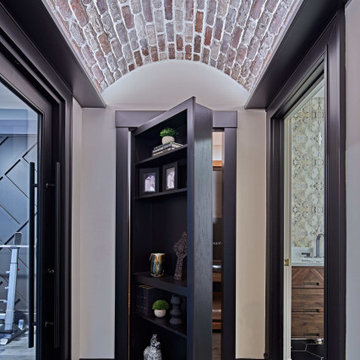
Luxury finished basement with full kitchen and bar, clack GE cafe appliances with rose gold hardware, home theater, home gym, bathroom with sauna, lounge with fireplace and theater, dining area, and wine cellar.
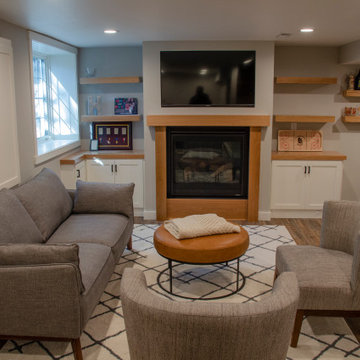
Raising three kids in Minnesota usually means hockey. Each winter the owners of this beautiful St. Louis Park home transformed their backyard into a lighted ice rink. Their kids and all their kid’s friends loved it – you could hear their laughter way down the block.
And then something went very wrong.
Instead of flooding the ice rink, a broken water pipe had been flooding the basement with several inches of water. The pipe was repaired, but all the flooring and carpeting, as well as the lowest two feet of sheetrock and insulation had to be taken out. Fortunately, there was no structural damage.
The owners figured that this might be the best time for a total basement renovation. The flooring needed to be replaced. The four basement windows were small, dim, and worthless. The combined bathroom and laundry room had to go, as well as all non-supporting walls and the big bulky soffits.
They talked with Rick Jacobson and together they worked out a design.
Rick’s solution: Make the space big and bright and functional. Make it a good investment. Make it a good experience.
The new design began with the windows. One window was simply eliminated, and three larger windows were installed, pouring light into the room light from the southern exterior and making the space feel lies like a basement. Each new window well features a retaining wall constructed with interlocking blocks. The biggest window was constructed using two side-by-side egress windows and features a permanent ladder in the well for an extra measure of safety while adding to the home’s value.
High-quality vinyl interlocking flooring was used for this main room, with a large carpet to make it cozy.
The use of clear White Oak for shelving (that looks and feels like furniture), for the gas fireplace framing and hearth, cabinet drawers, a countertop, even for the stair steps ties everything together.
When you enter the new space, you’ll be surprised by how bright it is. The big egress window together with in-ceiling dimmable lights and light gray walls make this a bright, welcoming room. On your left you’ll see a gas fireplace with handmade white oak hearth, framed with white oak. The inset TV screen above makes this a great place for Saturday night movies and popcorn with the family.
Looking to the right you’ll see a free-standing island designed for entertaining, with liquor drawer, beer and wine fridge below, and a granite countertop above. Running a support post through the countertop made the post blend into the design. Both support poles, the main beam, and all soffits were boxed in and painted light gray.
The new three-quarter bath features a porcelain floor and bright porcelain tiled walk-in shower. The new laundry room and utility rooms are enclosed with matching white doors, the design makes this space bright and welcoming. An important part of good basement renovation.
The result: A large, bright, open space for relaxing and entertaining. And a way to make the best of a flooded basement.
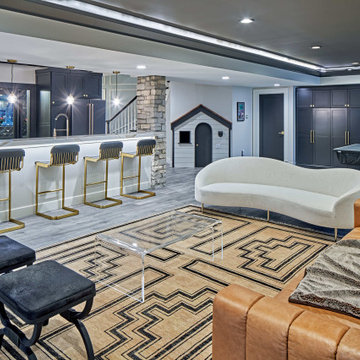
Luxury finished basement with full kitchen and bar, clack GE cafe appliances with rose gold hardware, home theater, home gym, bathroom with sauna, lounge with fireplace and theater, dining area, and wine cellar.

Huge asian walk-out medium tone wood floor, beige floor, coffered ceiling and wood wall basement game room photo in Salt Lake City with white walls, a standard fireplace and a wood fireplace surround
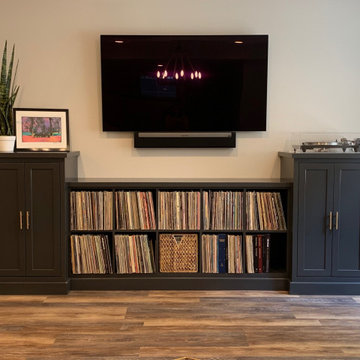
Beautiful warm and rustic basement rehab in charming Elmhurst, Illinois. Earthy elements of various natural woods are featured in the flooring, fireplace surround and furniture and adds a cozy welcoming feel to the space. Black and white vintage inspired tiles are found in the bathroom and kitchenette. A chic fireplace adds warmth and character.
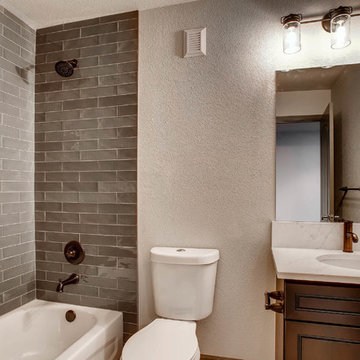
This basement offers a rustic industrial design. With barn wood walls, metal accents and white counters, this space is perfect for entertainment.
Inspiration for a mid-sized industrial underground carpeted and gray floor basement remodel in Denver with white walls, a standard fireplace and a wood fireplace surround
Inspiration for a mid-sized industrial underground carpeted and gray floor basement remodel in Denver with white walls, a standard fireplace and a wood fireplace surround
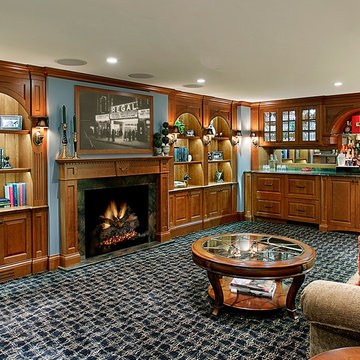
Custom built-in/display cases in lower level entertainment room with bar. Norman Sizemore-Photographer
Large elegant carpeted basement photo in Chicago with a standard fireplace, blue walls and a wood fireplace surround
Large elegant carpeted basement photo in Chicago with a standard fireplace, blue walls and a wood fireplace surround
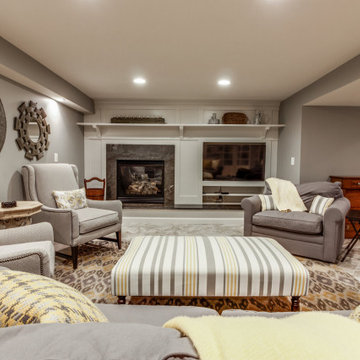
Large arts and crafts underground vinyl floor, beige floor and brick wall basement photo in Detroit with a bar, beige walls, a standard fireplace and a wood fireplace surround
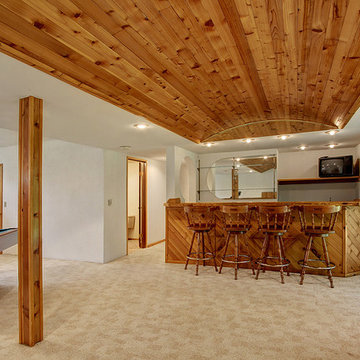
Original space. The rounded mirror and opening to the bar were kept to respect the original design and craftsmanship of the custom bar. Carpet around the bar and down the hallway were replaced with luxury vinyl plank flooring while the remaining space received an upgraded twist carpet designed for basement applications.
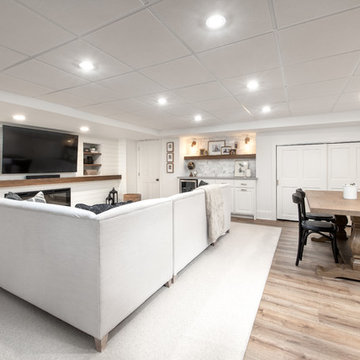
Custom TV/Fireplace wall & Beverage Center.
Photo By: Landre Photogrpahy
Example of a mid-sized transitional underground laminate floor and brown floor basement design in Milwaukee with white walls, a standard fireplace and a wood fireplace surround
Example of a mid-sized transitional underground laminate floor and brown floor basement design in Milwaukee with white walls, a standard fireplace and a wood fireplace surround

This walkout basement was in need of minimizing all of the medium oak tones and the flooring was the biggest factor in achieving that. Reminiscent Porcelain tile in Reclaimed Gray from DalTile with gray, brown and even a hint of blue tones in it was the starting point. The fireplace was the next to go with it's slightly raised hearth and bulking oak mantle. It was dropped to the floor and incorporated into a custom built wall to wall cabinet which allowed for 2, not 1, TV's to be mounted on the wall!! The cabinet color is Sherwin Williams Slate Tile; my new favorite color. The original red toned countertops also had to go. The were replaced with a matte finished black and white granite and I opted against a tile backsplash for the waterfall edge from the high counter to the low and it turned out amazing thanks to my skilled granite installers. Finally the support posted were wrapped in a stacked stone to match the TV wall.
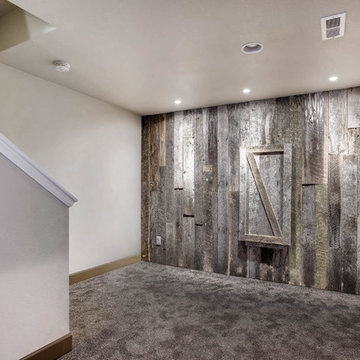
This basement offers a rustic industrial design. With barn wood walls, metal accents and white counters, this space is perfect for entertainment.
Basement - mid-sized industrial underground carpeted and gray floor basement idea in Denver with white walls, a standard fireplace and a wood fireplace surround
Basement - mid-sized industrial underground carpeted and gray floor basement idea in Denver with white walls, a standard fireplace and a wood fireplace surround
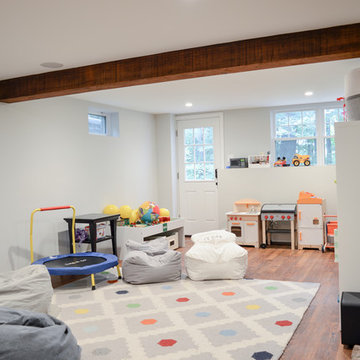
Example of a mid-sized arts and crafts walk-out dark wood floor and beige floor basement design in Boston with a standard fireplace and a wood fireplace surround
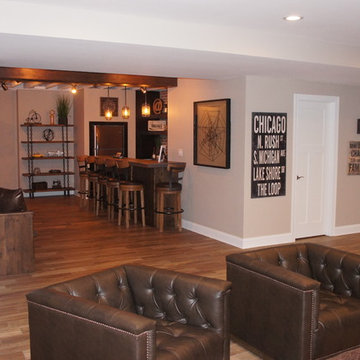
rustic/reclaimed finish woodworking combined with White painted trim work, gray walls and wood finish ceramic tile; recessed LED can lights
Large mountain style look-out ceramic tile and multicolored floor basement photo in Chicago with gray walls, a standard fireplace and a wood fireplace surround
Large mountain style look-out ceramic tile and multicolored floor basement photo in Chicago with gray walls, a standard fireplace and a wood fireplace surround
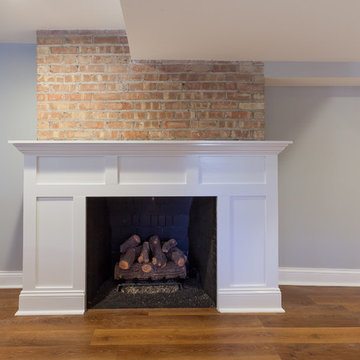
Elizabeth Steiner Photography
Large urban walk-out laminate floor and brown floor basement photo in Chicago with blue walls, a standard fireplace and a wood fireplace surround
Large urban walk-out laminate floor and brown floor basement photo in Chicago with blue walls, a standard fireplace and a wood fireplace surround
4





