Basement with Beige Walls and a Tile Fireplace Ideas
Refine by:
Budget
Sort by:Popular Today
141 - 160 of 314 photos
Item 1 of 3
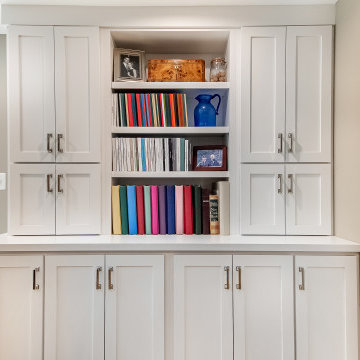
This family-friendly living space features custom cabinets that offers enough storage and shelving to display books and any of your favorite items.
Example of a small transitional walk-out vinyl floor and beige floor basement design in DC Metro with a bar, beige walls, a hanging fireplace and a tile fireplace
Example of a small transitional walk-out vinyl floor and beige floor basement design in DC Metro with a bar, beige walls, a hanging fireplace and a tile fireplace
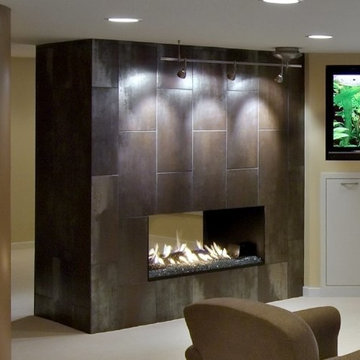
Ehlen Creative
Inspiration for a mid-sized contemporary walk-out carpeted basement remodel in Minneapolis with beige walls, a ribbon fireplace and a tile fireplace
Inspiration for a mid-sized contemporary walk-out carpeted basement remodel in Minneapolis with beige walls, a ribbon fireplace and a tile fireplace
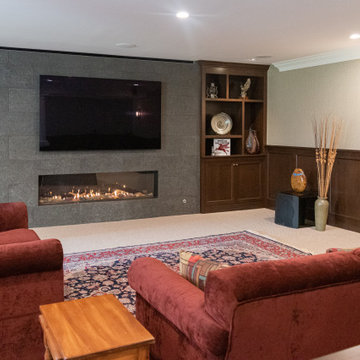
Inspiration for a huge transitional walk-out carpeted, beige floor, tray ceiling and wallpaper basement remodel in Philadelphia with a bar, beige walls, a standard fireplace and a tile fireplace
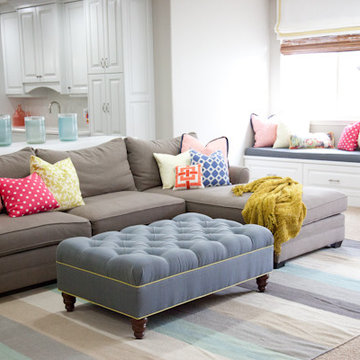
Example of a mid-sized trendy walk-out carpeted basement design in Salt Lake City with beige walls, a standard fireplace and a tile fireplace
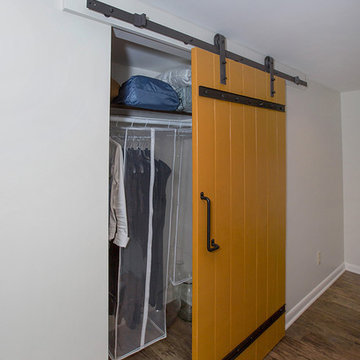
Basement - mid-sized contemporary underground medium tone wood floor and brown floor basement idea in Cincinnati with beige walls, a corner fireplace and a tile fireplace
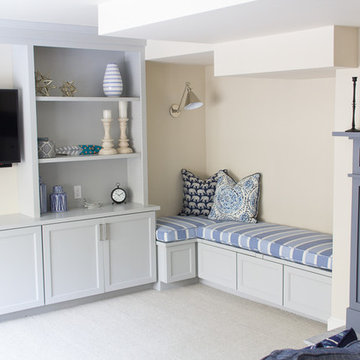
mackenzieannphoto
Inspiration for a timeless porcelain tile basement remodel in Boston with beige walls, a wood stove and a tile fireplace
Inspiration for a timeless porcelain tile basement remodel in Boston with beige walls, a wood stove and a tile fireplace
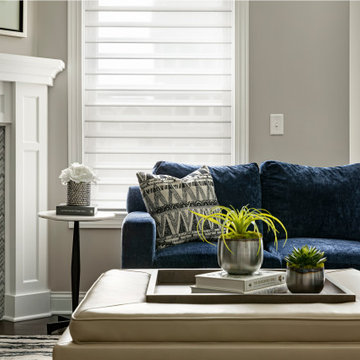
New home construction material selections, custom furniture, accessories, and window coverings by Che Bella Interiors Design + Remodeling, serving the Minneapolis & St. Paul area. Learn more at www.chebellainteriors.com
Photos by Spacecrafting Photography
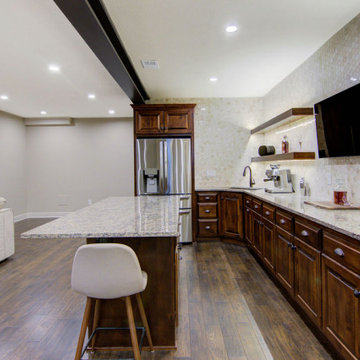
We transform this basement into a sophisticated retreat with a Transitional Style that blends modern elegance with classic touches. The sleek and stylish home bar is the focal point of the space. Featuring a full-sized refrigerator, custom-built cabinets topped with luxurious Santa Cecilia granite countertops, floating shelves, and a gorgeous neutral toned mosaic tile backsplash making it the perfect space for entertaining. Next to the bar illuminated by soft lighting, the wine cellar showcases your collection with floating shelves and glass French doors, while an electric fireplace with the continued mosaic tile backsplash from the bar areas adds continuity, warmth, and ambiance to the living area. Hickory pre-engineered hardwood flooring and the arched doorway leading in the home gym give warmth and character to the space. Guests will feel at home in the cozy guest bedroom, complete with an adjacent bathroom for added convenience. This basement retreat seamlessly combines functionality and style for a space that invites relaxation and indulgence.

Landmark Remodeling partnered on us with this basement project in Minnetonka.
Long-time, returning clients wanted a family hang out space, equipped with a fireplace, wet bar, bathroom, workout room and guest bedroom.
They loved the idea of adding value to their home, but loved the idea of having a place for their boys to go with friends even more.
We used the luxury vinyl plank from their main floor for continuity, as well as navy influences that we have incorporated around their home so far, this time in the cabinetry and vanity.
The unique fireplace design was a fun alternative to shiplap and a regular tiled facade.
Photographer- Height Advantages
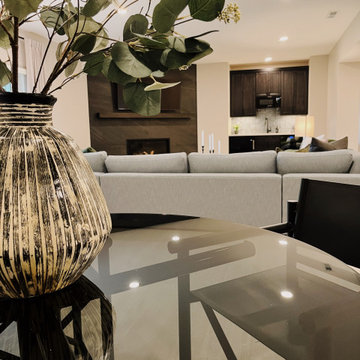
Large minimalist walk-out vinyl floor and beige floor basement photo in Other with a bar, beige walls, a corner fireplace and a tile fireplace
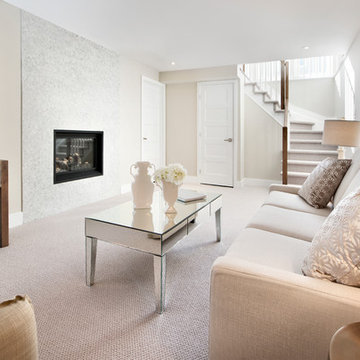
Granite model home basement.
Photo Credit: Marc Fowler of Metropolis Studio
Mid-sized elegant underground carpeted basement photo in Ottawa with beige walls, a standard fireplace and a tile fireplace
Mid-sized elegant underground carpeted basement photo in Ottawa with beige walls, a standard fireplace and a tile fireplace
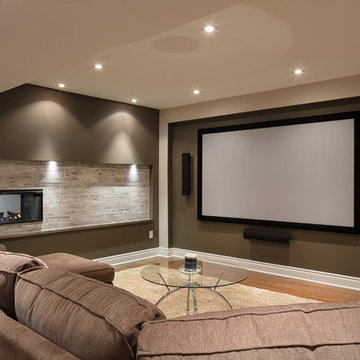
A linear two-sided fireplace separates the game space from the media room complete with projector screen and built-in cabinetry to house components.
Inspiration for a large contemporary underground laminate floor and brown floor basement remodel in Ottawa with beige walls, a two-sided fireplace and a tile fireplace
Inspiration for a large contemporary underground laminate floor and brown floor basement remodel in Ottawa with beige walls, a two-sided fireplace and a tile fireplace
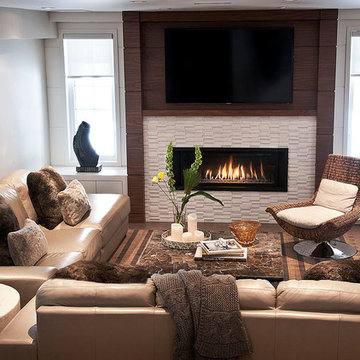
Photography by Sandrasview
Example of a trendy walk-out porcelain tile basement design in Toronto with beige walls, a ribbon fireplace and a tile fireplace
Example of a trendy walk-out porcelain tile basement design in Toronto with beige walls, a ribbon fireplace and a tile fireplace
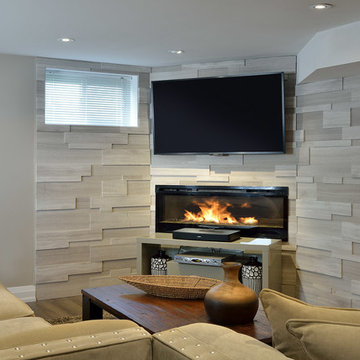
Arnal Photography
Example of a transitional look-out basement design in Toronto with beige walls, a standard fireplace and a tile fireplace
Example of a transitional look-out basement design in Toronto with beige walls, a standard fireplace and a tile fireplace
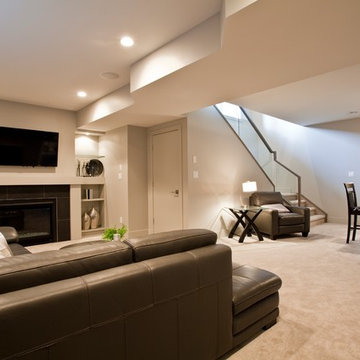
Joshua Kehler Photography
Inspiration for a contemporary underground carpeted basement remodel in Edmonton with beige walls, a standard fireplace and a tile fireplace
Inspiration for a contemporary underground carpeted basement remodel in Edmonton with beige walls, a standard fireplace and a tile fireplace
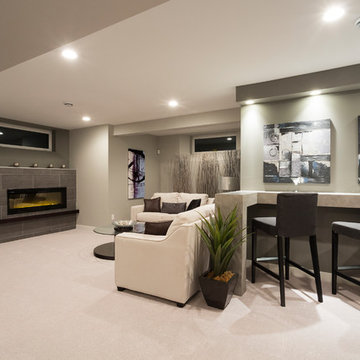
Duality photography
Example of a small trendy carpeted basement design in Other with a ribbon fireplace, a tile fireplace and beige walls
Example of a small trendy carpeted basement design in Other with a ribbon fireplace, a tile fireplace and beige walls
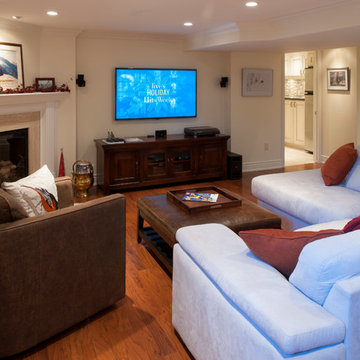
Mid-sized elegant look-out medium tone wood floor basement photo in Toronto with beige walls, a corner fireplace and a tile fireplace
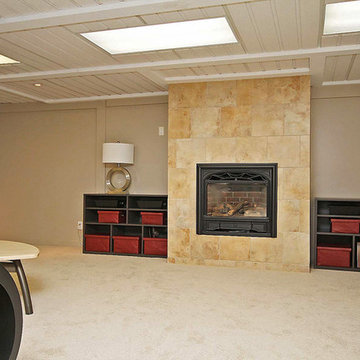
MacGregor Media
Example of a large transitional carpeted basement design in Toronto with beige walls, a standard fireplace and a tile fireplace
Example of a large transitional carpeted basement design in Toronto with beige walls, a standard fireplace and a tile fireplace
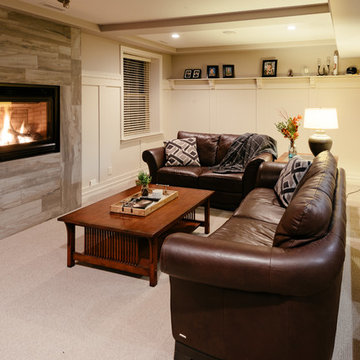
Basement - mid-sized transitional look-out carpeted and beige floor basement idea in Vancouver with beige walls, a standard fireplace and a tile fireplace
Basement with Beige Walls and a Tile Fireplace Ideas

Example of a mid-sized transitional walk-out medium tone wood floor, brown floor and wood wall basement game room design in Toronto with beige walls, a ribbon fireplace and a tile fireplace
8





