Basement with Gray Walls and a Brick Fireplace Ideas
Refine by:
Budget
Sort by:Popular Today
41 - 60 of 371 photos
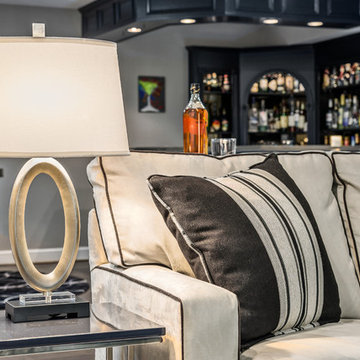
Signature Design Interiors enjoyed transforming this family’s traditional basement into a modern family space for watching sports and movies that could also double as the perfect setting for entertaining friends and guests. Multiple comfortable seating areas were needed and a complete update to all the finishes, from top to bottom, was required.
A classy color palette of platinum, champagne, and smoky gray ties all of the spaces together, while geometric shapes and patterns add pops of interest. Every surface was touched, from the flooring to the walls and ceilings and all new furnishings were added.
One of the most traditional architectural features in the existing space was the red brick fireplace, accent wall and arches. We painted those white and gave it a distressed finish. Berber carpeting was replaced with an engineered wood flooring with a weathered texture, which is easy to maintain and clean.
In the television viewing area, a microfiber sectional is accented with a series of hexagonal tables that have been grouped together to form a multi-surface coffee table with depth, creating an unexpected focal point to the room. A rich leather accent chair and luxe area rug with a modern floral pattern ties in the overall color scheme. New geometric patterned window treatments provide the perfect frame for the wall mounted flat screen television. Oval table lamps in a brushed silver finish add not only light, but also tons of style. Just behind the sofa, there is a custom designed console table with built-in electrical and USB outlets that is paired with leather stools for additional seating when needed. Floor outlets were installed under the sectional in order to get power to the console table. How’s that for charging convenience?
Behind the TV area and beside the bar is a small sitting area. It had an existing metal pendant light, which served as a source of design inspiration to build upon. Here, we added a table for games with leather chairs that compliment those at the console table. The family’s sports memorabilia is featured on the walls and the floor is punctuated with a fantastic area rug that brings in our color theme and a dramatic geometric pattern.
We are so pleased with the results and wish our clients many years of cheering on their favorite sports teams, watching movies, and hosting great parties in their new modern basement!
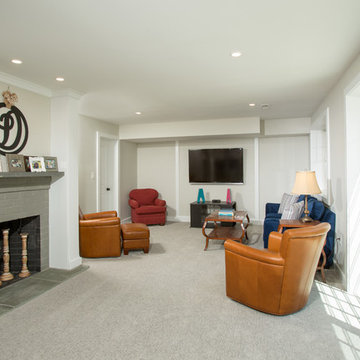
The lower level of this home was refinished as a complete apartment. The columns on each side of the fireplace actually mask the footers and support beams that run up through the main level to the roof.
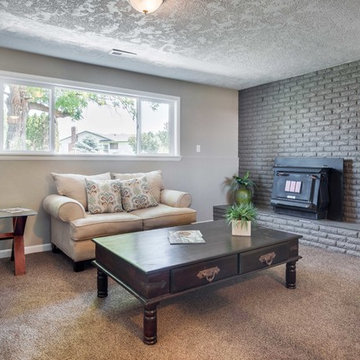
Inspiration for a huge transitional walk-out carpeted basement remodel in Boise with gray walls, a standard fireplace and a brick fireplace
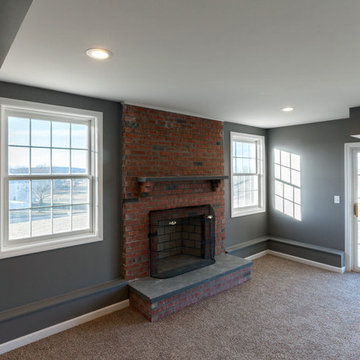
Example of a large transitional walk-out carpeted and beige floor basement design in San Diego with gray walls, a standard fireplace and a brick fireplace
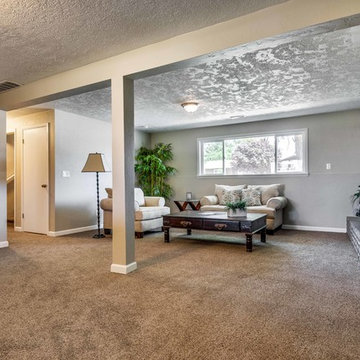
Inspiration for a huge transitional walk-out carpeted basement remodel in Boise with gray walls, a standard fireplace and a brick fireplace
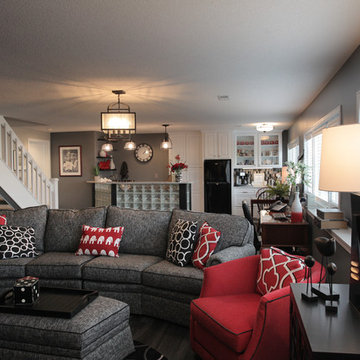
Jewel tones gave way to this incredible black,white and gray room with red accents.
Inspiration for a large contemporary look-out vinyl floor and gray floor basement remodel in Wichita with gray walls, a standard fireplace and a brick fireplace
Inspiration for a large contemporary look-out vinyl floor and gray floor basement remodel in Wichita with gray walls, a standard fireplace and a brick fireplace
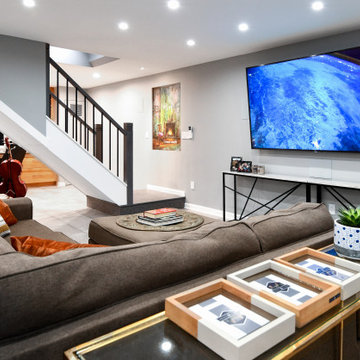
A view of the TV room and beyond from the fireplace.
Large transitional porcelain tile and gray floor basement photo in DC Metro with a bar, gray walls, a standard fireplace and a brick fireplace
Large transitional porcelain tile and gray floor basement photo in DC Metro with a bar, gray walls, a standard fireplace and a brick fireplace
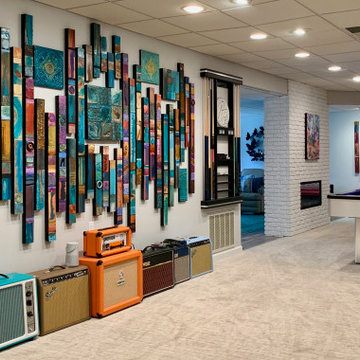
Example of a large eclectic walk-out vinyl floor and gray floor basement design in Other with gray walls, a two-sided fireplace and a brick fireplace
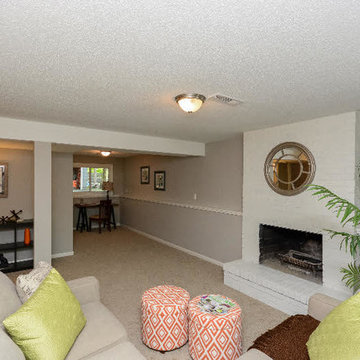
Basement - mid-sized transitional carpeted and beige floor basement idea in Minneapolis with gray walls, a standard fireplace and a brick fireplace
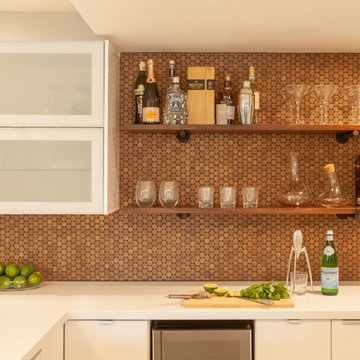
Example of a mid-sized mid-century modern walk-out laminate floor and gray floor basement design in Detroit with gray walls, a standard fireplace and a brick fireplace

The family room area in this basement features a whitewashed brick fireplace with custom mantle surround, custom builtins with lots of storage and butcher block tops. Navy blue wallpaper and brass pop-over lights accent the fireplace wall. The elevated bar behind the sofa is perfect for added seating. Behind the elevated bar is an entertaining bar with navy cabinets, open shelving and quartz countertops.
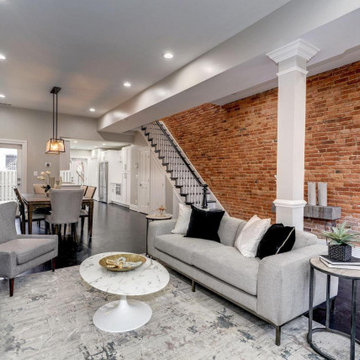
Enjoy this beautifully remodeled and fully furnished living room
Example of a mid-sized transitional walk-out dark wood floor and black floor basement design in DC Metro with gray walls, a standard fireplace and a brick fireplace
Example of a mid-sized transitional walk-out dark wood floor and black floor basement design in DC Metro with gray walls, a standard fireplace and a brick fireplace
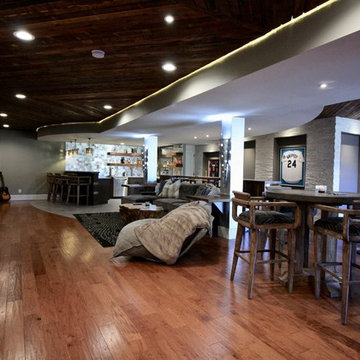
Downstairs was also a gut/rehab to completely re-envision the aesthetic and function of the space. It is designed for entertaining with plenty of activities and seating arrangements.
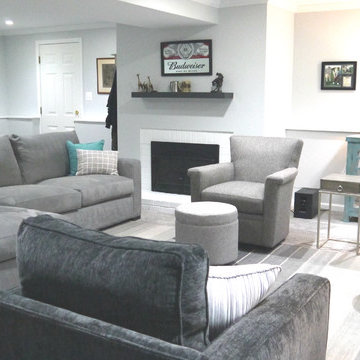
Example of a large transitional look-out carpeted and gray floor basement design in Baltimore with gray walls, a standard fireplace and a brick fireplace
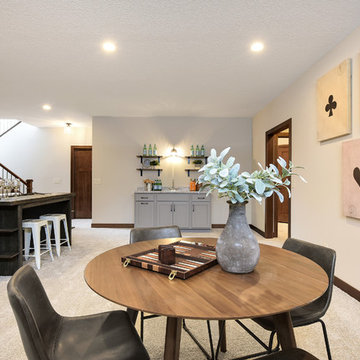
Inspiration for a large transitional look-out carpeted and white floor basement remodel in Minneapolis with gray walls, a standard fireplace and a brick fireplace
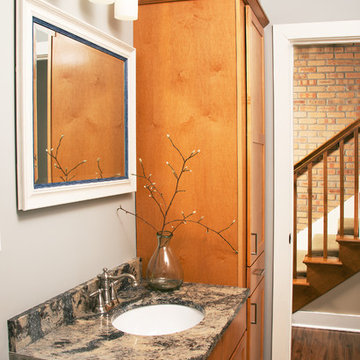
Barry Elz Photograhpy
Mid-sized arts and crafts walk-out porcelain tile basement photo in Grand Rapids with gray walls, a standard fireplace and a brick fireplace
Mid-sized arts and crafts walk-out porcelain tile basement photo in Grand Rapids with gray walls, a standard fireplace and a brick fireplace
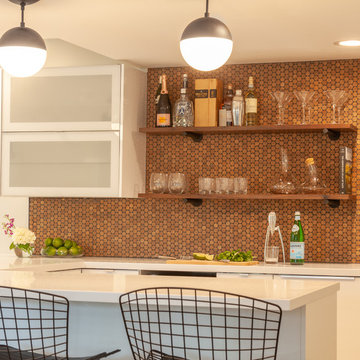
Example of a mid-sized 1950s walk-out laminate floor and gray floor basement design in Detroit with gray walls, a standard fireplace and a brick fireplace

Example of a huge classic look-out medium tone wood floor and brown floor basement game room design in Salt Lake City with gray walls, a standard fireplace and a brick fireplace
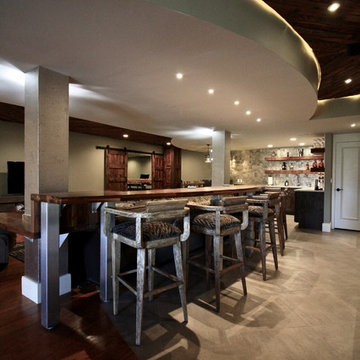
Inspiration for a large rustic walk-out dark wood floor basement remodel in St Louis with gray walls, a standard fireplace and a brick fireplace
Basement with Gray Walls and a Brick Fireplace Ideas
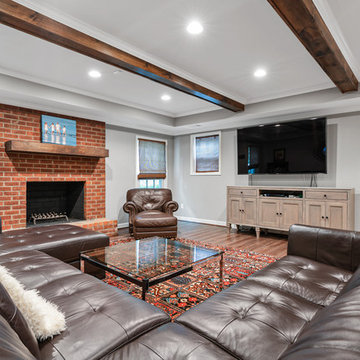
Large transitional walk-out vinyl floor and brown floor basement photo in Atlanta with gray walls, a standard fireplace and a brick fireplace
3





