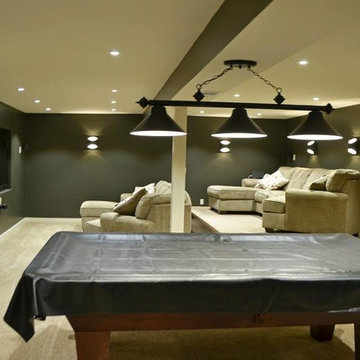Basement with No Fireplace Ideas
Refine by:
Budget
Sort by:Popular Today
161 - 180 of 1,780 photos
Item 1 of 3
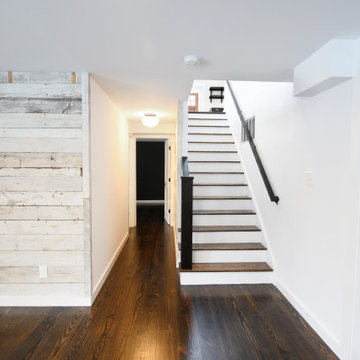
Example of a large 1950s walk-out medium tone wood floor and brown floor basement design in New York with white walls and no fireplace
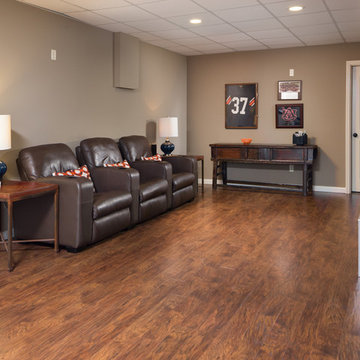
Tommy Daspit
Tommy Daspit is an Architectural, Commercial, Real Estate, and Google Maps Business View Trusted photographer in Birmingham, Alabama. Tommy provides the best in commercial photography in the southeastern United States (Alabama, Georgia, North Carolina, South Carolina, Florida, Mississippi, Louisiana, and Tennessee).View more of his work on his homepage: http://tommmydaspit.com/
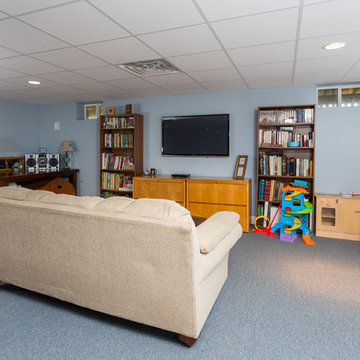
Inspiration for a large timeless look-out carpeted and blue floor basement remodel in Boston with blue walls and no fireplace
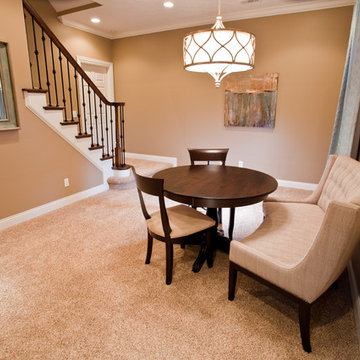
Small sitting area provides additional seating for entertaining.
Inspiration for a mid-sized timeless look-out carpeted basement remodel in Indianapolis with beige walls and no fireplace
Inspiration for a mid-sized timeless look-out carpeted basement remodel in Indianapolis with beige walls and no fireplace
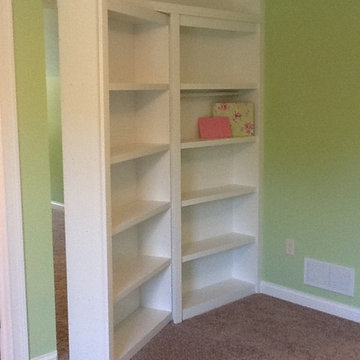
Basement - large contemporary look-out carpeted basement idea in Cedar Rapids with no fireplace
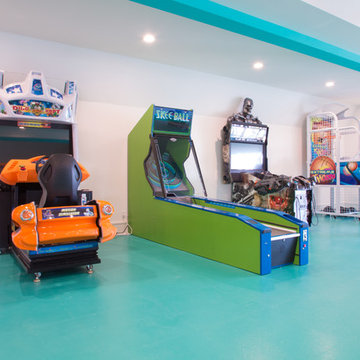
Roundel Solid Color Rubber Tile Aquatic
Example of a large country underground vinyl floor basement design in Indianapolis with white walls and no fireplace
Example of a large country underground vinyl floor basement design in Indianapolis with white walls and no fireplace
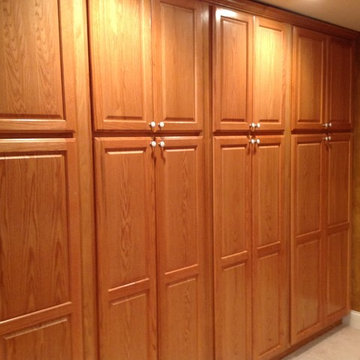
Custom built in storage solution for the basement. This beautiful Wild apple unit with upgraded doors allowed for the perfect fit in the basement and perfect match to his other units.
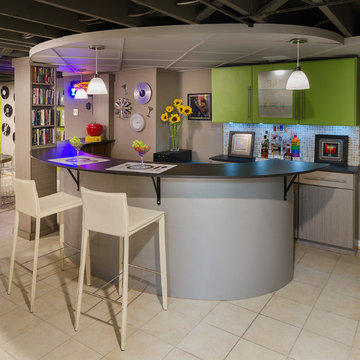
The client's basement was a poorly-finished strange place; was cluttered and not functional as an entertainment space. We updated to a club-like atmosphere to include a state of the art entertainment area, poker/card table, unique curved bar area, karaoke and dance floor area with a disco ball to provide reflecting fractals above to pull the focus to the center of the area to tell everyone; this is where the action is!
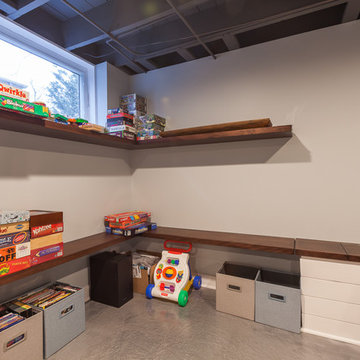
Example of a mid-sized minimalist look-out concrete floor and blue floor basement design in Chicago with gray walls and no fireplace
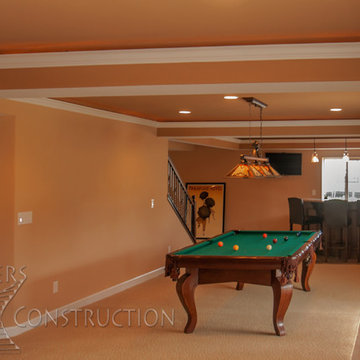
Great room with coffered ceiling with crown molding and rope lighting, entertainment area with arched, recessed , TV space, pool table area, walk behind wet bar with corner L-shaped back bar and coffered ceiling detail; exercise room/bedroom; 9’ desk/study center with Aristokraft base cabinetry only and ‘Formica’ brand (www.formica.com) laminate countertop installed adjacent to stairway, closet and double glass door entry; dual access ¾ bathroom, unfinished mechanical room and unfinished storage room; Note: (2) coffered ceilings with crown molding and rope lighting and (1) coffered ceiling detail outlining walk behind wet bar included in project; Photo: Andrew J Hathaway, Brothers Construction
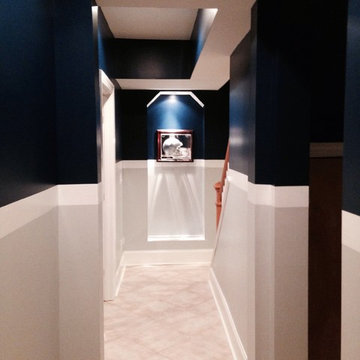
Example of a mid-sized classic underground carpeted basement design in Denver with multicolored walls and no fireplace
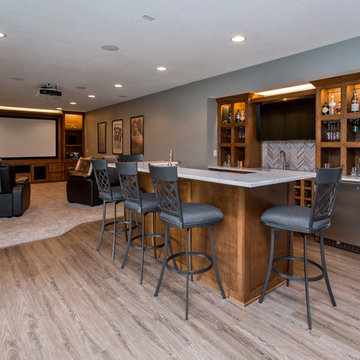
The space was great, but it was just a big open room without the functionality the homeowners desired. After removing an exterior door that led into the entertainment area, we added custom home theater cabinetry, a bar with gathering space around an island, and all new flooring. Now the family can enjoy movies on the big screen and entertain friends in a casual, comfortable space tailored to their needs.
Photos by Jake Boyd Photo
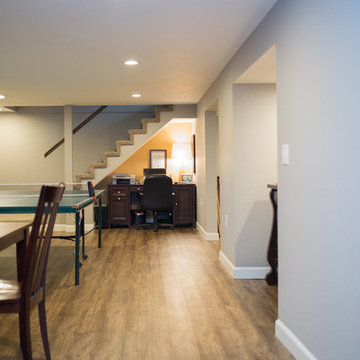
Basement - mid-sized traditional underground medium tone wood floor basement idea in St Louis with gray walls and no fireplace
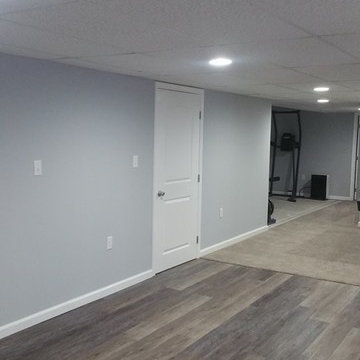
Basement - large transitional underground medium tone wood floor and brown floor basement idea in Philadelphia with gray walls and no fireplace
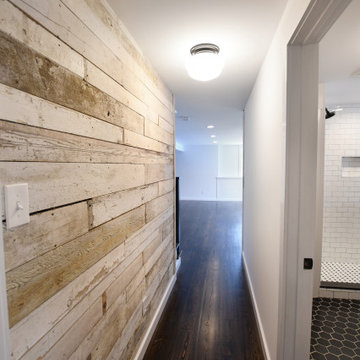
Example of a large mid-century modern walk-out medium tone wood floor and brown floor basement design in New York with white walls and no fireplace
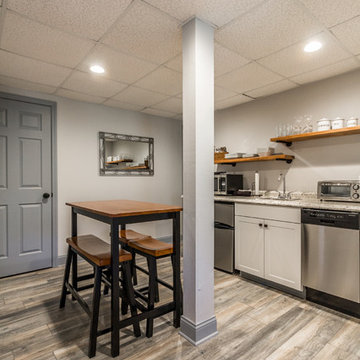
Mid-sized eclectic walk-out laminate floor and gray floor basement photo in Other with gray walls and no fireplace
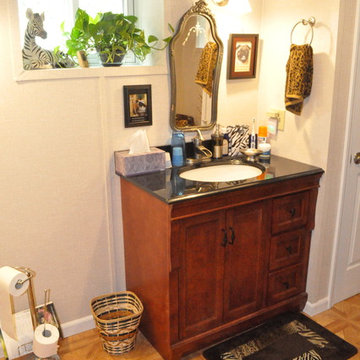
"All you have to do is go downstairs, and your in another world," says homeowner Carol Ann Miller. This Kirkwood, Missouri basement suffered from cracks in the walls and would leak whenever it rained. Woods Basement Systems repaired the cracks, installed a waterproofing system with sump pumps, and transformed it into a dry, bright, energy-efficient living space. The remodel includes a safari-themed entertainment room complete with zebra-striped wet bar and walk-in closet, a full leopard-print bathroom, and a small café kitchen. Woods Basement Systems used Total Basement Finishing flooring and insulated wall systems, installed a drop ceiling, and replaced old, single-pane windows with new, energy-efficient basement windows. The result is a bright and beautiful basement that is dry, comfortable, and enjoyable.
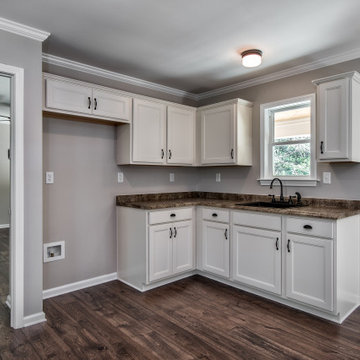
Simple Kitchenette in mother-in-law addition
Inspiration for a mid-sized timeless walk-out dark wood floor and brown floor basement remodel in Other with beige walls and no fireplace
Inspiration for a mid-sized timeless walk-out dark wood floor and brown floor basement remodel in Other with beige walls and no fireplace
Basement with No Fireplace Ideas
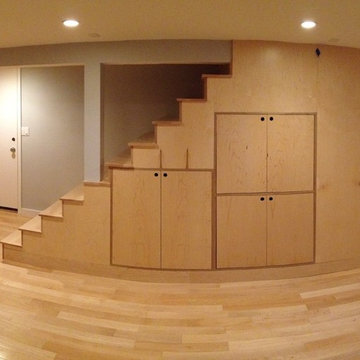
Basement Family Room
Example of a mid-sized minimalist look-out light wood floor basement design in Seattle with gray walls and no fireplace
Example of a mid-sized minimalist look-out light wood floor basement design in Seattle with gray walls and no fireplace
9






