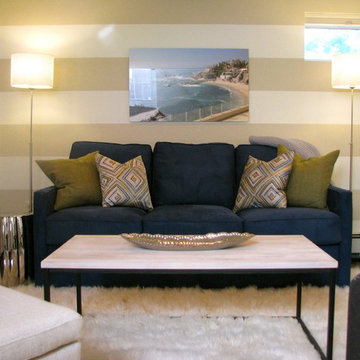Small Basement Ideas
Refine by:
Budget
Sort by:Popular Today
1 - 20 of 219 photos
Item 1 of 3
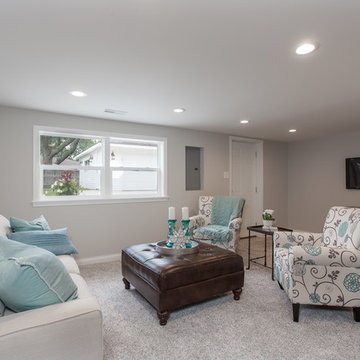
2nd Family Room
Small transitional walk-out carpeted basement photo in Chicago with gray walls
Small transitional walk-out carpeted basement photo in Chicago with gray walls
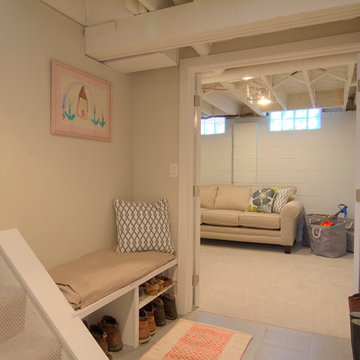
Boardman Construction
Basement - small transitional underground carpeted basement idea in Detroit with white walls and no fireplace
Basement - small transitional underground carpeted basement idea in Detroit with white walls and no fireplace
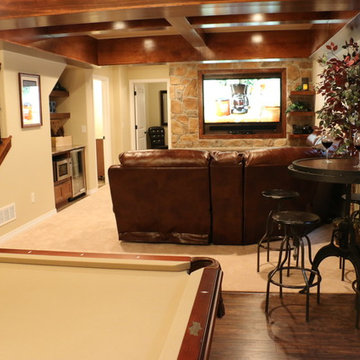
HOM Solutions,Inc.
Small mountain style underground dark wood floor basement photo in Denver with beige walls and no fireplace
Small mountain style underground dark wood floor basement photo in Denver with beige walls and no fireplace
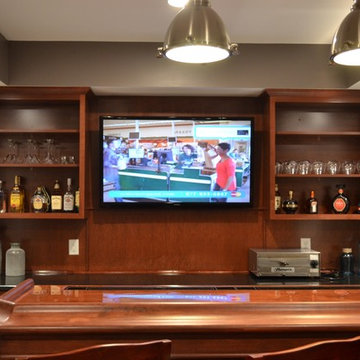
We pre-wired this basement before it was finished. We installed this 50" Samsung plasma after the basement was finished.
Small minimalist underground carpeted basement photo in Indianapolis with gray walls and no fireplace
Small minimalist underground carpeted basement photo in Indianapolis with gray walls and no fireplace

Wahoo Walls Basement Finishing System was installed. Ceiling was left open for Industrial look and saved money. Trim was used at top and bottom of insulated basement panel to cover the attachment screws.
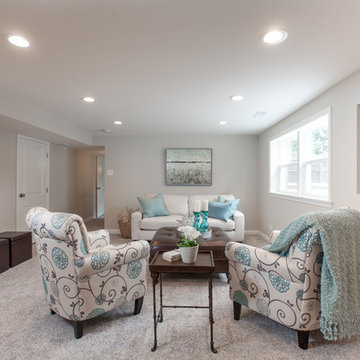
2nd Family Room
Inspiration for a small transitional walk-out carpeted basement remodel in Chicago with gray walls
Inspiration for a small transitional walk-out carpeted basement remodel in Chicago with gray walls
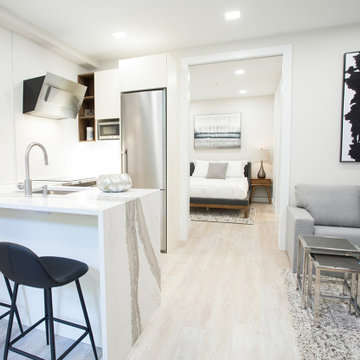
Balaton Builders, with team member Lukors LLC, Washington, D.C., 2020 Regional CotY Award Winner, Basement Under $100,000
Basement - small contemporary walk-out beige floor basement idea in DC Metro with white walls
Basement - small contemporary walk-out beige floor basement idea in DC Metro with white walls
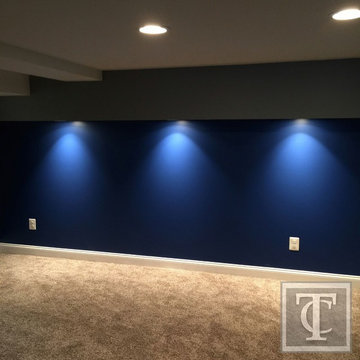
Tower Creek Construction
Inspiration for a small contemporary look-out carpeted basement remodel in Baltimore with blue walls and no fireplace
Inspiration for a small contemporary look-out carpeted basement remodel in Baltimore with blue walls and no fireplace
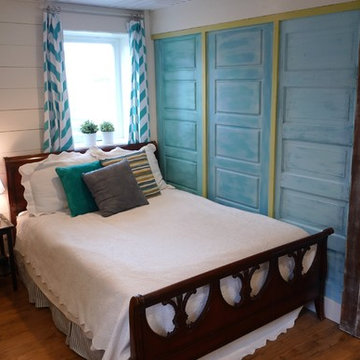
Penny Lane Home Builders
Inspiration for a small country look-out basement remodel in Other with white walls
Inspiration for a small country look-out basement remodel in Other with white walls
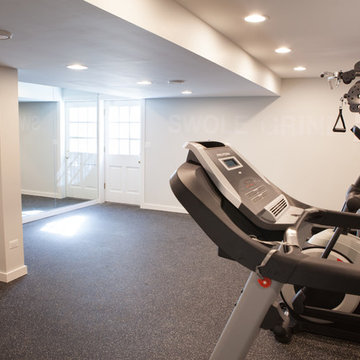
This 1930's Barrington Hills farmhouse was in need of some TLC when it was purchased by this southern family of five who planned to make it their new home. The renovation taken on by Advance Design Studio's designer Scott Christensen and master carpenter Justin Davis included a custom porch, custom built in cabinetry in the living room and children's bedrooms, 2 children's on-suite baths, a guest powder room, a fabulous new master bath with custom closet and makeup area, a new upstairs laundry room, a workout basement, a mud room, new flooring and custom wainscot stairs with planked walls and ceilings throughout the home.
The home's original mechanicals were in dire need of updating, so HVAC, plumbing and electrical were all replaced with newer materials and equipment. A dramatic change to the exterior took place with the addition of a quaint standing seam metal roofed farmhouse porch perfect for sipping lemonade on a lazy hot summer day.
In addition to the changes to the home, a guest house on the property underwent a major transformation as well. Newly outfitted with updated gas and electric, a new stacking washer/dryer space was created along with an updated bath complete with a glass enclosed shower, something the bath did not previously have. A beautiful kitchenette with ample cabinetry space, refrigeration and a sink was transformed as well to provide all the comforts of home for guests visiting at the classic cottage retreat.
The biggest design challenge was to keep in line with the charm the old home possessed, all the while giving the family all the convenience and efficiency of modern functioning amenities. One of the most interesting uses of material was the porcelain "wood-looking" tile used in all the baths and most of the home's common areas. All the efficiency of porcelain tile, with the nostalgic look and feel of worn and weathered hardwood floors. The home’s casual entry has an 8" rustic antique barn wood look porcelain tile in a rich brown to create a warm and welcoming first impression.
Painted distressed cabinetry in muted shades of gray/green was used in the powder room to bring out the rustic feel of the space which was accentuated with wood planked walls and ceilings. Fresh white painted shaker cabinetry was used throughout the rest of the rooms, accentuated by bright chrome fixtures and muted pastel tones to create a calm and relaxing feeling throughout the home.
Custom cabinetry was designed and built by Advance Design specifically for a large 70” TV in the living room, for each of the children’s bedroom’s built in storage, custom closets, and book shelves, and for a mudroom fit with custom niches for each family member by name.
The ample master bath was fitted with double vanity areas in white. A generous shower with a bench features classic white subway tiles and light blue/green glass accents, as well as a large free standing soaking tub nestled under a window with double sconces to dim while relaxing in a luxurious bath. A custom classic white bookcase for plush towels greets you as you enter the sanctuary bath.
Joe Nowak
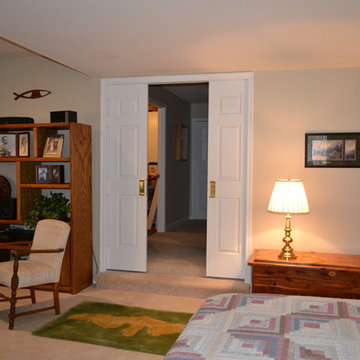
This basement appeared have many functions as a family room, kid's playroom, and bedroom. The existing wall of mirrors was hiding a closet which overwhelmed the space. The lower level is separated from the rest of the house, and has a full bathroom and walk out so we went with an extra bedroom capability. Without losing the family room atmosphere this would become a lower level "get away" that could transition back and forth. We added pocket doors at the opening to this area allowing the space to be closed off and separated easily. Emtek privacy doors give the bedroom separation when desired. Next we installed a Murphy Bed in the center portion of the existing closet. With new closets, bi-folding closet doors, and door panels along the bed frame the wall and room were complete.
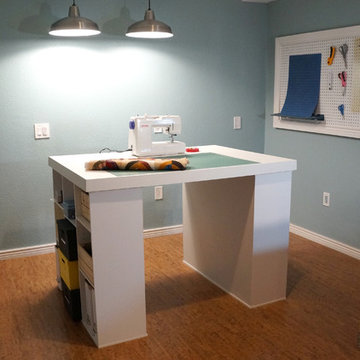
Inspiration for a small timeless look-out cork floor and brown floor basement remodel in Denver with blue walls and no fireplace

Wet Bar designed by Allison Brandt.
Showplace Wood Products - Oak with Charcoal finish sanded through with Natural undertone. Covington door style.
https://www.houzz.com/pro/showplacefinecabinetry/showplace-wood-products
Formica countertops in Perlato Granite. Applied crescent edge profile.
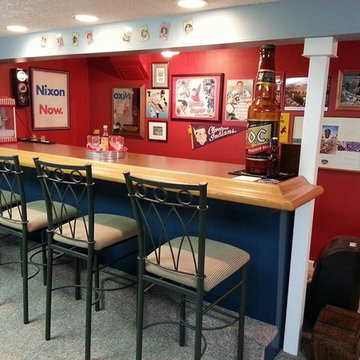
One small section of the basement dedicated to our client's love of baseball and our own Cleveland Indians. Have a collection of memorobilia? Group the items together (lay it out on the floor first), so your collection actually looks like a collection!
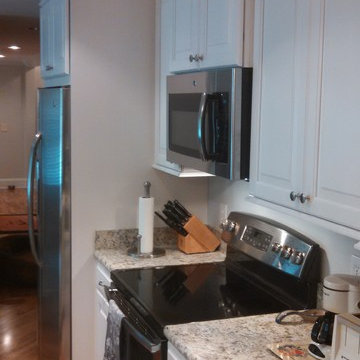
Pictures & Design By David Scott
Example of a small classic basement design in Atlanta with gray walls
Example of a small classic basement design in Atlanta with gray walls
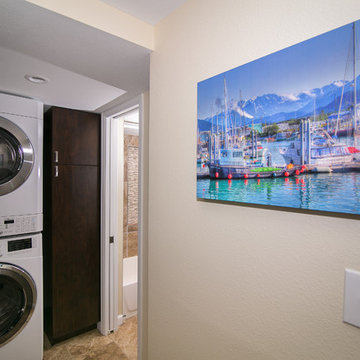
Katie Hendrick
Basement - small traditional look-out carpeted basement idea in Denver with beige walls
Basement - small traditional look-out carpeted basement idea in Denver with beige walls
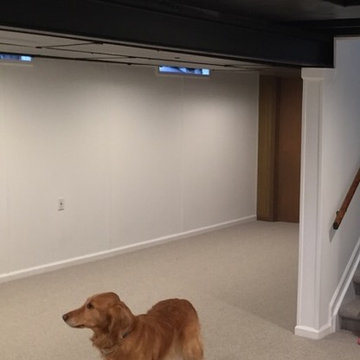
Wahoo Walls Basement Finishing System was installed. Ceiling was left open for Industrial look and saved money. Trim was used at top and bottom of insulated basement panel to cover the attachment screws.
Small Basement Ideas
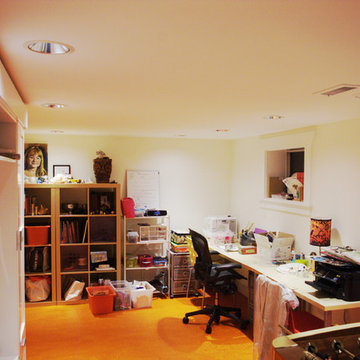
photo by Nathanael Washam
Inspiration for a small contemporary look-out concrete floor basement remodel in Seattle with white walls and no fireplace
Inspiration for a small contemporary look-out concrete floor basement remodel in Seattle with white walls and no fireplace
1






