Basement Ideas
Refine by:
Budget
Sort by:Popular Today
621 - 640 of 972 photos
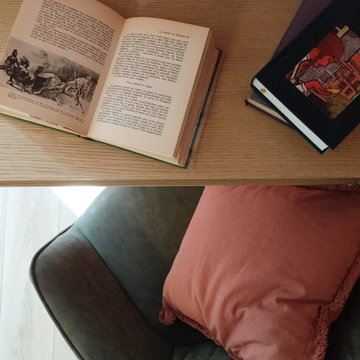
Ce sous-sol s'est transformé en 2ème salon pour la famille T. Désormais, ouvert sur l'extérieur et chaleureux, cette pièce en plus pourra servir de salon d'été, bibliothèque, salle de jeu pour les enfants & bureau d'appoint .
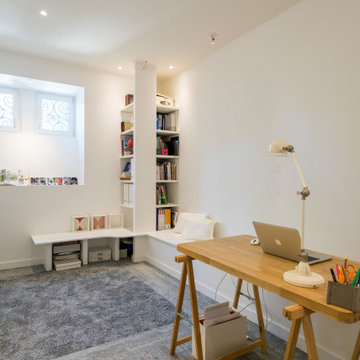
Un faux plafond a permis de fluidifier l’espace et l’installation de points lumineux couplés à un home cinéma.
« J’ai volontairement limité le nombre de matériaux pour créer un parti pris fort », expliqueFlorence.
Moquette: Interface ; Agencement menuisé: Record Cuccine
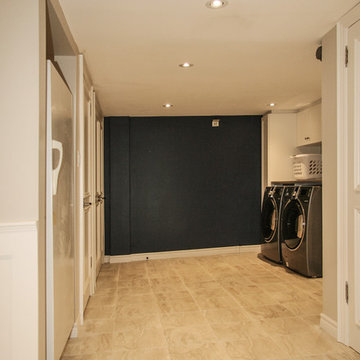
Laundry
Example of a mid-sized trendy walk-out ceramic tile and beige floor basement design in Toronto with beige walls
Example of a mid-sized trendy walk-out ceramic tile and beige floor basement design in Toronto with beige walls
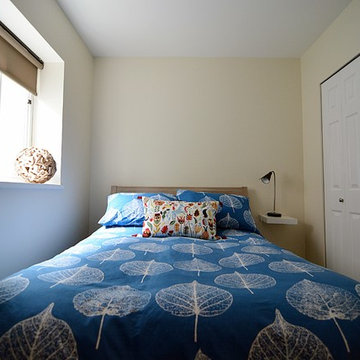
Jacqueline Brasso
Example of a mid-sized 1950s walk-out light wood floor basement design in Vancouver with beige walls and no fireplace
Example of a mid-sized 1950s walk-out light wood floor basement design in Vancouver with beige walls and no fireplace
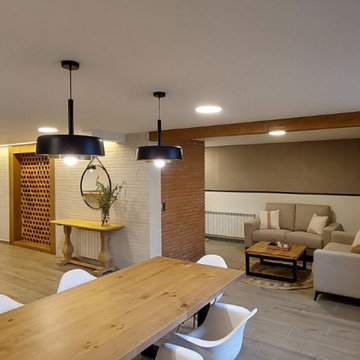
Consola de madera con espejo redondo negro con asa,elegante y sofisticado.Comedor con mesa comedor de madera y patas metalicas,con lamparas colgantes negras y doradas.
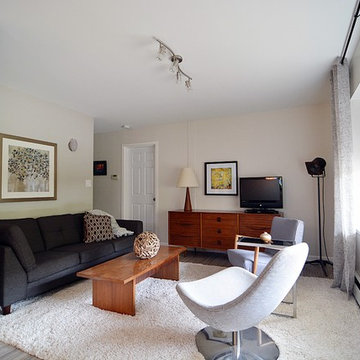
Jacqueline Brasso
Example of a mid-sized 1950s walk-out light wood floor basement design in Vancouver with gray walls and no fireplace
Example of a mid-sized 1950s walk-out light wood floor basement design in Vancouver with gray walls and no fireplace
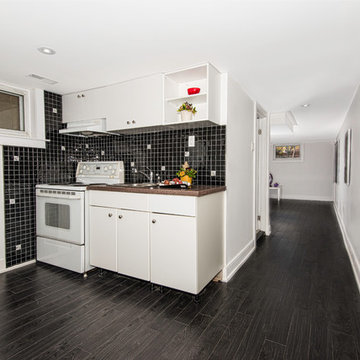
PAUL
Mid-sized minimalist dark wood floor basement photo in Toronto with white walls
Mid-sized minimalist dark wood floor basement photo in Toronto with white walls
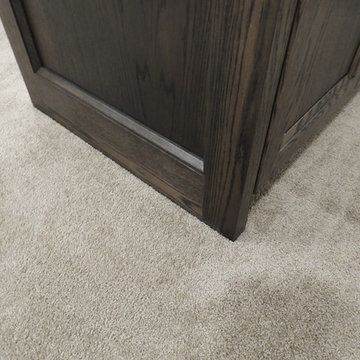
42" high custom designed oak bar with solid wood countertop, blind corner cabinet, open shelf cabinet and closed storage.
Example of a mid-sized transitional underground carpeted and gray floor basement design in Toronto with gray walls, a corner fireplace and a brick fireplace
Example of a mid-sized transitional underground carpeted and gray floor basement design in Toronto with gray walls, a corner fireplace and a brick fireplace
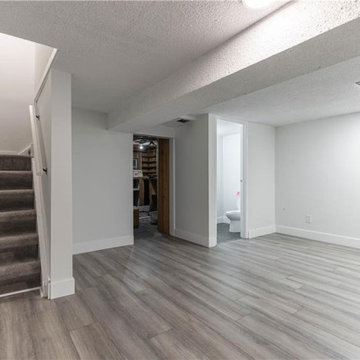
Inspiration for a small modern underground laminate floor and brown floor basement remodel in Other with white walls
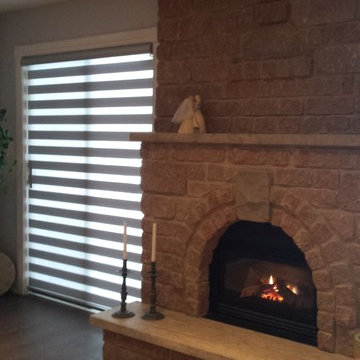
Example of a large minimalist walk-out medium tone wood floor basement design in Toronto with gray walls, a standard fireplace and a stone fireplace
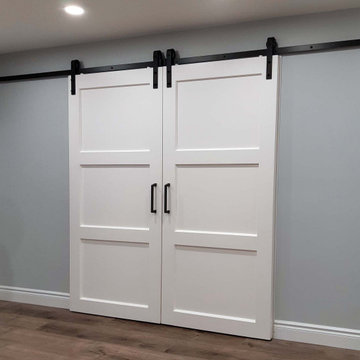
Double sliding bar door
Inspiration for a mid-sized rustic basement remodel in Toronto
Inspiration for a mid-sized rustic basement remodel in Toronto
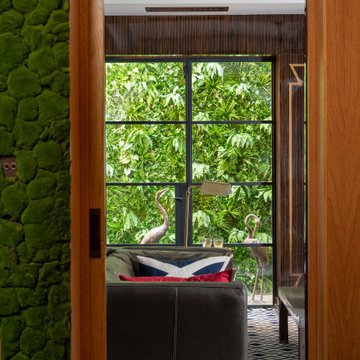
The entrance to this versatile media room (that works as a library, a friends meeting room, a music room and, of course, a home cinema that fits up tp a 90" flat screen (better than roll down screens) had to be warm and inviting. Every time I see this picture, I want to go into the room. You feel like you bedazzled in.
The Crittal doors allow your view to run all the way to very end letting it rest on the lovely garden wall.
The air conditioning keeps the room at the right temperature no matter how many guests are having fun.
Moreover, LED strips have been set in the Art Deco coving to allow the right ambiance whilst enjoying the home experience.
The main cost of this build is, as always the basement dig out. There was only soil and a house above when we started.
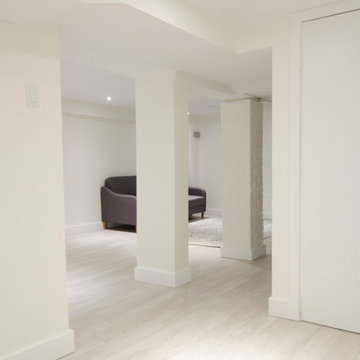
Photo credit Julie Carter
Inspiration for a mid-sized transitional look-out laminate floor and beige floor basement remodel in Toronto with white walls
Inspiration for a mid-sized transitional look-out laminate floor and beige floor basement remodel in Toronto with white walls
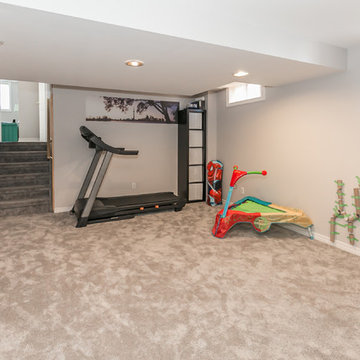
Wylie Ford
Inspiration for a mid-sized transitional look-out carpeted basement remodel in Toronto with gray walls and no fireplace
Inspiration for a mid-sized transitional look-out carpeted basement remodel in Toronto with gray walls and no fireplace
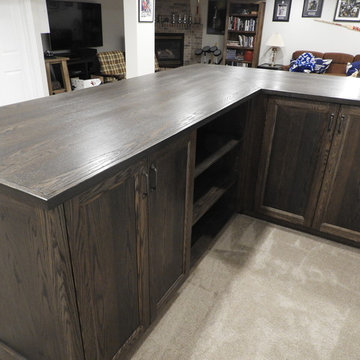
42" high custom designed oak bar with solid wood countertop, blind corner cabinet, open shelf cabinet and closed storage.
Mid-sized transitional underground carpeted and gray floor basement photo in Toronto with gray walls, a corner fireplace and a brick fireplace
Mid-sized transitional underground carpeted and gray floor basement photo in Toronto with gray walls, a corner fireplace and a brick fireplace
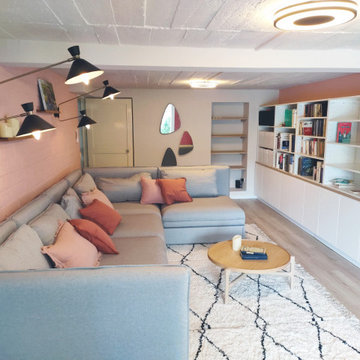
Ce sous-sol s'est transformé en 2ème salon pour la famille T. Désormais, ouvert sur l'extérieur et chaleureux, cette pièce en plus pourra servir de salon d'été, bibliothèque, salle de jeu pour les enfants & bureau d'appoint .
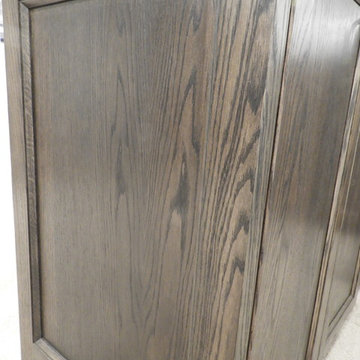
42" high custom designed oak bar with solid wood countertop, blind corner cabinet, open shelf cabinet and closed storage.
Inspiration for a mid-sized transitional underground carpeted and gray floor basement remodel in Toronto with gray walls, a corner fireplace and a brick fireplace
Inspiration for a mid-sized transitional underground carpeted and gray floor basement remodel in Toronto with gray walls, a corner fireplace and a brick fireplace
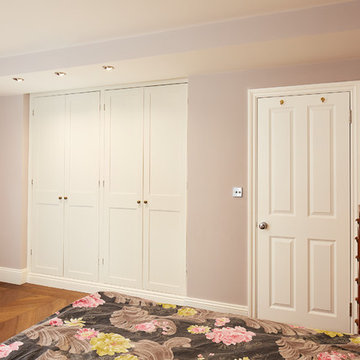
Our client wanted to get more out of the living space on the ground floor so we created a basement with a new master bedroom and bathroom.
Basement - small contemporary look-out light wood floor and brown floor basement idea in London with pink walls and no fireplace
Basement - small contemporary look-out light wood floor and brown floor basement idea in London with pink walls and no fireplace
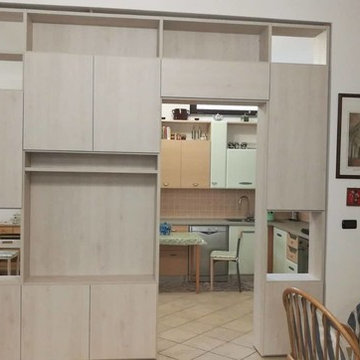
Progetto e realizzazione di una libreria bifacciale interparete su misura, per dividere all'interno di una taverna la cucina dalla zona pranzo.
Con Mobili Romagnoli srl
Basement Ideas
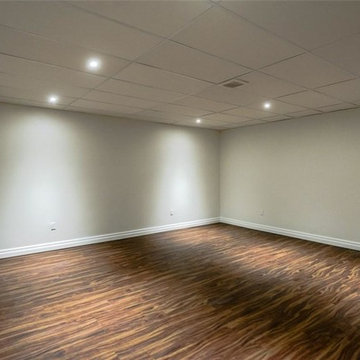
Photo credit: McGarr Realty Corp.
Wall Paint - Behr PPU 10-14, Ivory Palace
Trim - Benjamin Moore OC 17- White Dove
Floor - NAF Aquafloor Vinyl Plank Flooring, Distressed Birch
32





