Medium Tone Wood Floor Basement Ideas
Refine by:
Budget
Sort by:Popular Today
1 - 20 of 29 photos
Item 1 of 3
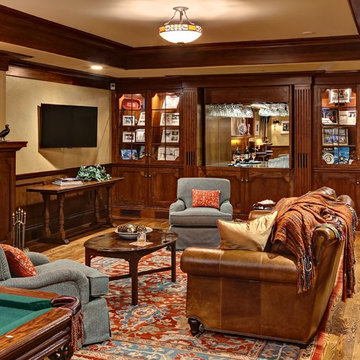
Mark Ehlan
Example of a large classic underground medium tone wood floor and brown floor basement design in Minneapolis with beige walls and a standard fireplace
Example of a large classic underground medium tone wood floor and brown floor basement design in Minneapolis with beige walls and a standard fireplace
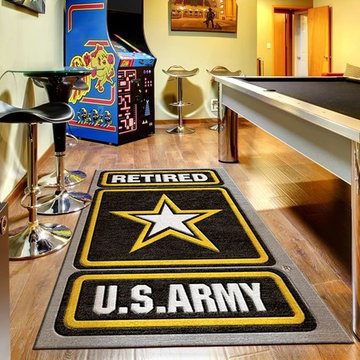
Us Army Retired Logo Rug. A perfect addition to a US Army Retired Solider's Man Cave!
Trendy medium tone wood floor basement photo in Richmond
Trendy medium tone wood floor basement photo in Richmond
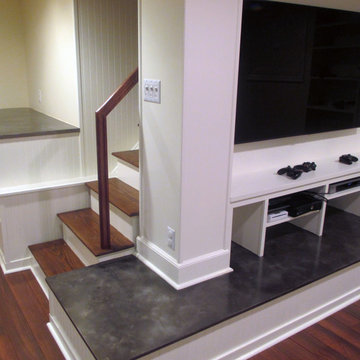
A unique faux painted decorative aged pewter patina table top finish custom painted for this basement tv cabinet built in for a home in Verona, NJ. by AH & Co. of Montclair, NJ.
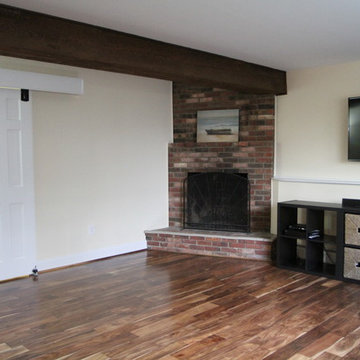
Basement remodel with laminate hardwood floors, brick fireplace, and office . Sliding barn doors from Home Depot accent the space.
Mid-sized elegant look-out medium tone wood floor basement photo in New York with beige walls, a standard fireplace and a brick fireplace
Mid-sized elegant look-out medium tone wood floor basement photo in New York with beige walls, a standard fireplace and a brick fireplace
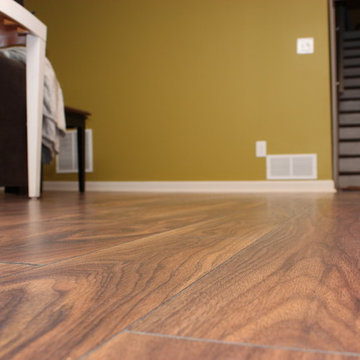
Tabitha Amos
Example of a mid-sized southwest walk-out medium tone wood floor basement design in Atlanta with green walls, a standard fireplace and a stone fireplace
Example of a mid-sized southwest walk-out medium tone wood floor basement design in Atlanta with green walls, a standard fireplace and a stone fireplace
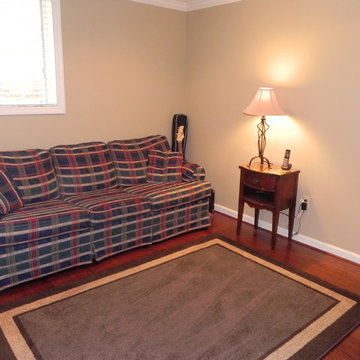
This room was decluttered and simply decorated using existing furnishings.
Mid-sized arts and crafts medium tone wood floor basement photo in Birmingham with beige walls
Mid-sized arts and crafts medium tone wood floor basement photo in Birmingham with beige walls
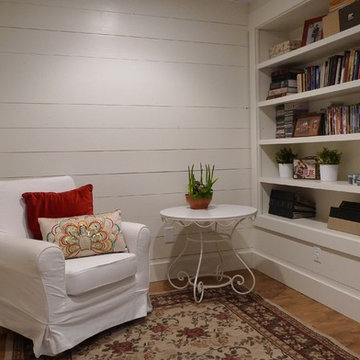
Penny Lane Home Builders
Basement - small country look-out medium tone wood floor basement idea in Other with white walls and no fireplace
Basement - small country look-out medium tone wood floor basement idea in Other with white walls and no fireplace
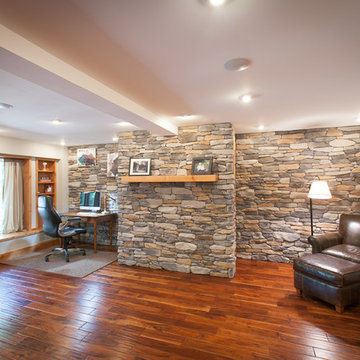
This image shows the open concept of this multipurpose room. My client wanted a space that could transition from yoga studio in the morning, home office during the day and a family gathering place at night. They did not want a true fireplace in the room, so I designed a hidden storage area behind the stone wall with the mantel. On the right side, there are adjustable shelves that hide the printer, router and other needs of the home office. The left side, of the hidden storage, conceals the DVD, audio equipment, yoga videos and a pullout TV. There is plenty of room for the yoga matt on the floor and then seating is pulled up in the evening when this space changes to a family gathering space. Photo by Mark Bealer of Studio 66, LLC
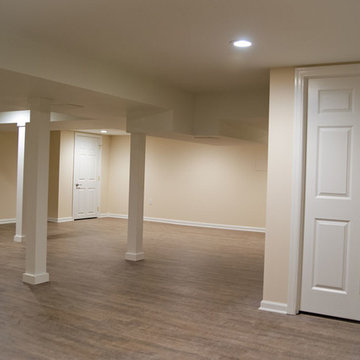
View of the basement remodel
Inspiration for a mid-sized transitional underground medium tone wood floor basement remodel in New York with beige walls and no fireplace
Inspiration for a mid-sized transitional underground medium tone wood floor basement remodel in New York with beige walls and no fireplace
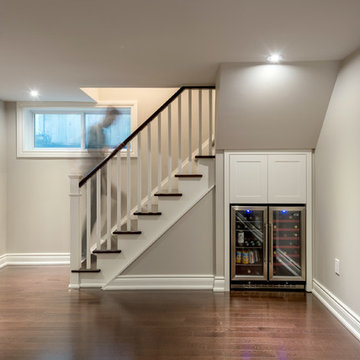
Inspiration for a small transitional look-out medium tone wood floor basement remodel in Toronto with gray walls and no fireplace
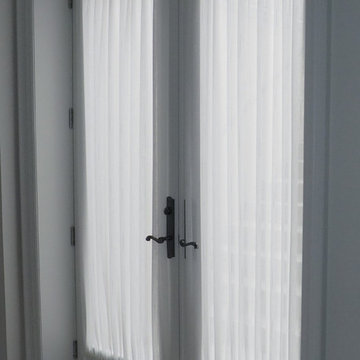
Trendy Blinds: Door sheers are available in multiple different colours and styles and provide a balance of moderate privacy and view. Shown here on double French Doors.
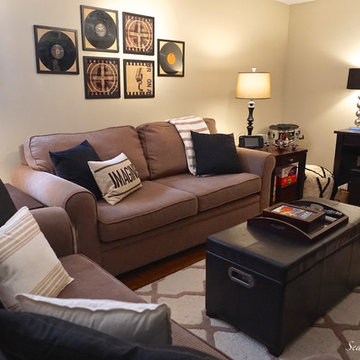
Katrina Giles
Example of a mid-sized eclectic medium tone wood floor basement design in Other with beige walls
Example of a mid-sized eclectic medium tone wood floor basement design in Other with beige walls
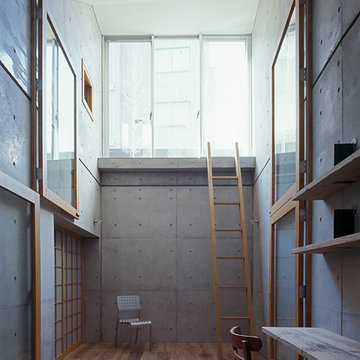
Inspiration for a modern look-out medium tone wood floor and brown floor basement remodel in Tokyo
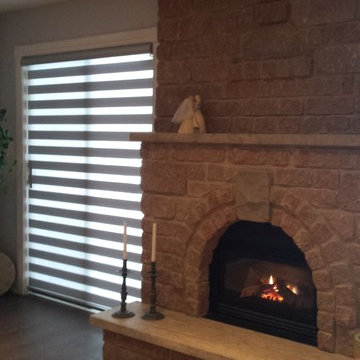
Example of a large minimalist walk-out medium tone wood floor basement design in Toronto with gray walls, a standard fireplace and a stone fireplace
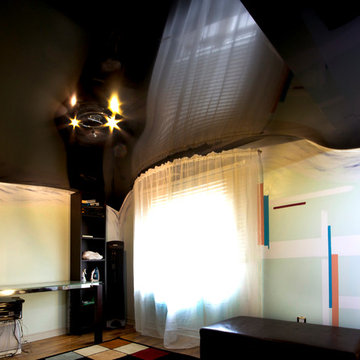
Instead of creating drywall (GWB) bulkheads, we hid this homeowner's ducts and pipes without making the new ceiling very low by curving the support profiles for the new black high gloss stretch ceiling so that it flows organically around the ceiling structures. The resulting 3D shape completes this basement renovation beautifully, saving the client both time and money.
The dark and light areas that you see on the walls near the ceiling are reflections from the ceiling. These will change according to lighting conditions.
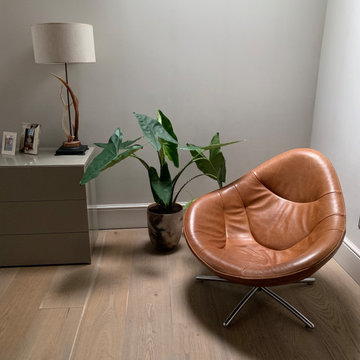
Our client had a double height basement with roof light and wanted a plant that would tolerate low light levels, but look beautiful in its surroundings.
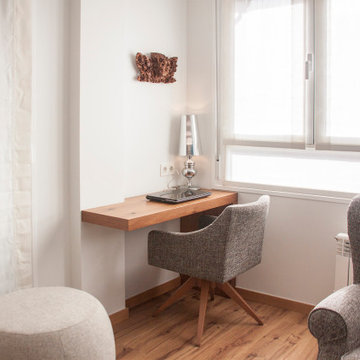
Salón completo con mueble de sala, escritorio, sofá, butaca, sillón, mesa y aparador.
Example of a mid-sized trendy medium tone wood floor basement design in Other with gray walls and no fireplace
Example of a mid-sized trendy medium tone wood floor basement design in Other with gray walls and no fireplace
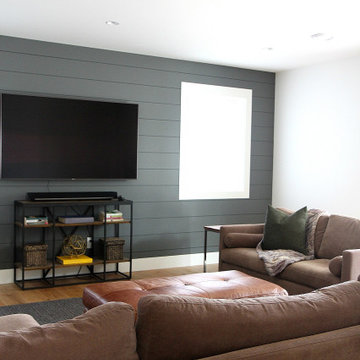
This family room was a budget-friendly build with a shiplap feature wall in Sherwin Williams Grizzle Gray to complement the warm-toned white oak flooring
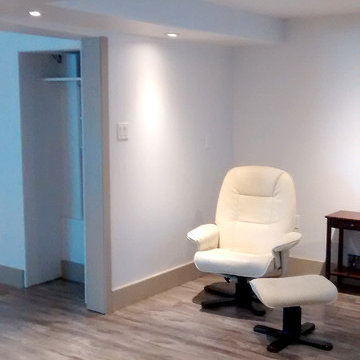
Full basement renovation with all corners bull-nosed to soften angularity of bulkheads
Mid-sized eclectic look-out medium tone wood floor basement photo in Other with white walls
Mid-sized eclectic look-out medium tone wood floor basement photo in Other with white walls
Medium Tone Wood Floor Basement Ideas
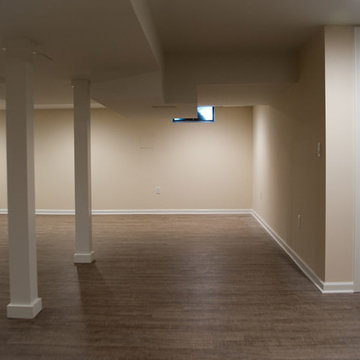
View of the basement remodel
Mid-sized transitional underground medium tone wood floor basement photo in New York with no fireplace and beige walls
Mid-sized transitional underground medium tone wood floor basement photo in New York with no fireplace and beige walls
1





