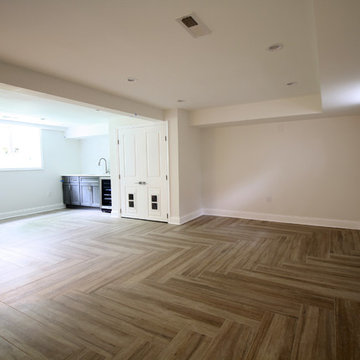Look-Out Basement Ideas
Refine by:
Budget
Sort by:Popular Today
1 - 20 of 186 photos
Item 1 of 3
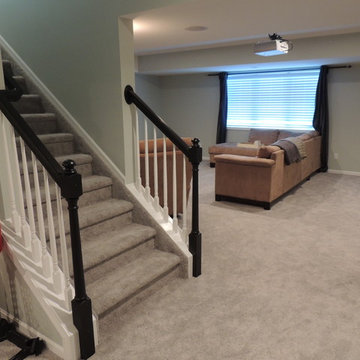
Inspiration for a mid-sized timeless look-out carpeted basement remodel in Detroit with gray walls and no fireplace
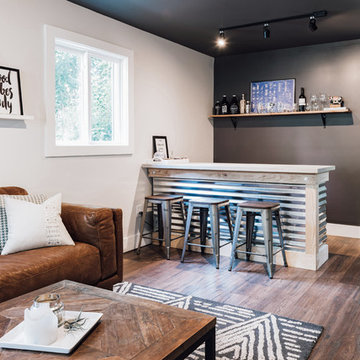
Mid-sized trendy look-out laminate floor and brown floor basement photo in Charlotte with gray walls
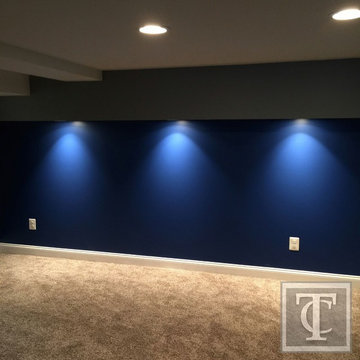
Tower Creek Construction
Inspiration for a small contemporary look-out carpeted basement remodel in Baltimore with blue walls and no fireplace
Inspiration for a small contemporary look-out carpeted basement remodel in Baltimore with blue walls and no fireplace
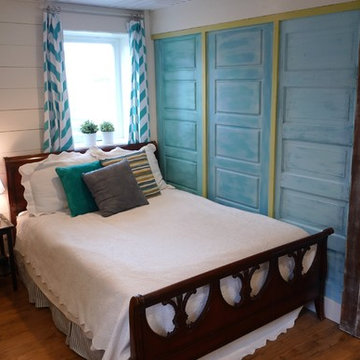
Penny Lane Home Builders
Inspiration for a small country look-out basement remodel in Other with white walls
Inspiration for a small country look-out basement remodel in Other with white walls
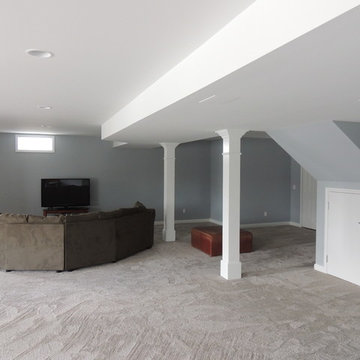
Mid-sized elegant look-out carpeted basement photo in Detroit with gray walls and no fireplace
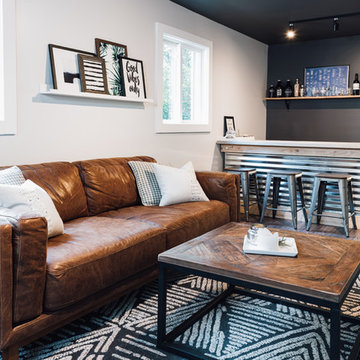
Example of a mid-sized trendy look-out laminate floor and brown floor basement design in Charlotte with gray walls
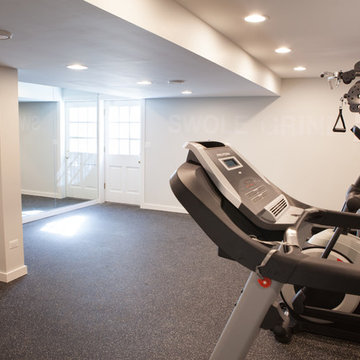
This 1930's Barrington Hills farmhouse was in need of some TLC when it was purchased by this southern family of five who planned to make it their new home. The renovation taken on by Advance Design Studio's designer Scott Christensen and master carpenter Justin Davis included a custom porch, custom built in cabinetry in the living room and children's bedrooms, 2 children's on-suite baths, a guest powder room, a fabulous new master bath with custom closet and makeup area, a new upstairs laundry room, a workout basement, a mud room, new flooring and custom wainscot stairs with planked walls and ceilings throughout the home.
The home's original mechanicals were in dire need of updating, so HVAC, plumbing and electrical were all replaced with newer materials and equipment. A dramatic change to the exterior took place with the addition of a quaint standing seam metal roofed farmhouse porch perfect for sipping lemonade on a lazy hot summer day.
In addition to the changes to the home, a guest house on the property underwent a major transformation as well. Newly outfitted with updated gas and electric, a new stacking washer/dryer space was created along with an updated bath complete with a glass enclosed shower, something the bath did not previously have. A beautiful kitchenette with ample cabinetry space, refrigeration and a sink was transformed as well to provide all the comforts of home for guests visiting at the classic cottage retreat.
The biggest design challenge was to keep in line with the charm the old home possessed, all the while giving the family all the convenience and efficiency of modern functioning amenities. One of the most interesting uses of material was the porcelain "wood-looking" tile used in all the baths and most of the home's common areas. All the efficiency of porcelain tile, with the nostalgic look and feel of worn and weathered hardwood floors. The home’s casual entry has an 8" rustic antique barn wood look porcelain tile in a rich brown to create a warm and welcoming first impression.
Painted distressed cabinetry in muted shades of gray/green was used in the powder room to bring out the rustic feel of the space which was accentuated with wood planked walls and ceilings. Fresh white painted shaker cabinetry was used throughout the rest of the rooms, accentuated by bright chrome fixtures and muted pastel tones to create a calm and relaxing feeling throughout the home.
Custom cabinetry was designed and built by Advance Design specifically for a large 70” TV in the living room, for each of the children’s bedroom’s built in storage, custom closets, and book shelves, and for a mudroom fit with custom niches for each family member by name.
The ample master bath was fitted with double vanity areas in white. A generous shower with a bench features classic white subway tiles and light blue/green glass accents, as well as a large free standing soaking tub nestled under a window with double sconces to dim while relaxing in a luxurious bath. A custom classic white bookcase for plush towels greets you as you enter the sanctuary bath.
Joe Nowak
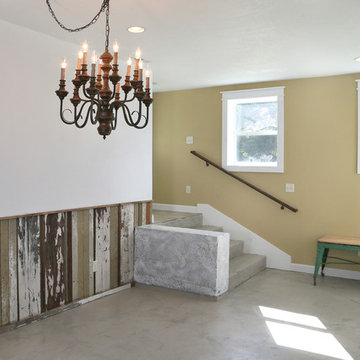
The dining room is right off the entry steps of our church basement rental. It features a salvaged light fixture and wainscoting made from reclaimed wood. Mary Willie
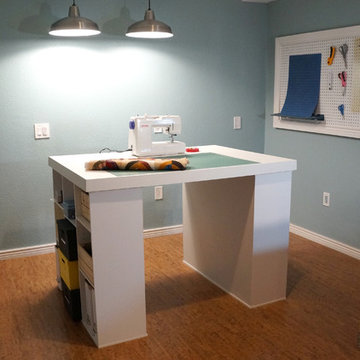
Inspiration for a small timeless look-out cork floor and brown floor basement remodel in Denver with blue walls and no fireplace
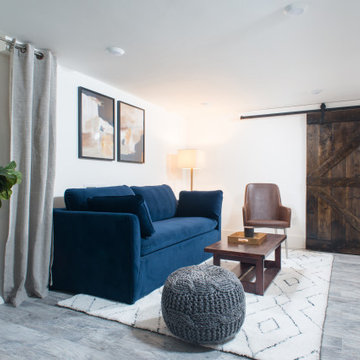
Mid-sized trendy look-out laminate floor and gray floor basement photo in Boston with white walls and no fireplace

Area under the stairs is cut out to make way for a craft and homework station.
Mid-sized transitional look-out vinyl floor and brown floor basement photo in Chicago with gray walls, a standard fireplace and a tile fireplace
Mid-sized transitional look-out vinyl floor and brown floor basement photo in Chicago with gray walls, a standard fireplace and a tile fireplace
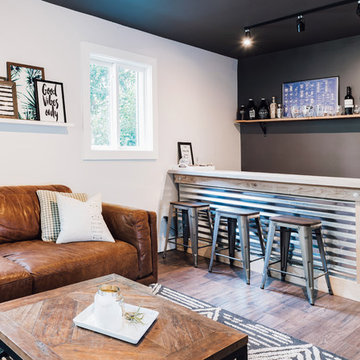
Mid-sized trendy look-out laminate floor and brown floor basement photo in Charlotte with gray walls
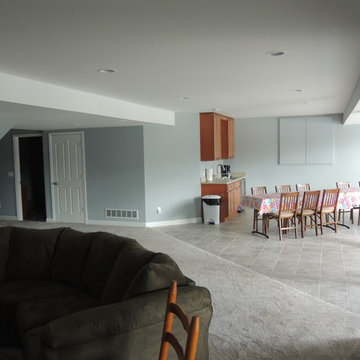
Inspiration for a mid-sized timeless look-out carpeted basement remodel in Detroit with gray walls and no fireplace
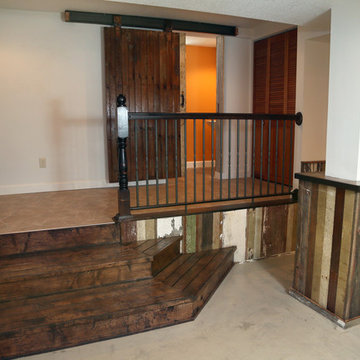
The back entry was raised to acomodate existing plumbing in the former men's room of our church basement rental which had concrete steps going up to it. We added a sliding barn door and pop of color to the 2 piece bath and made space for laundry beside it.
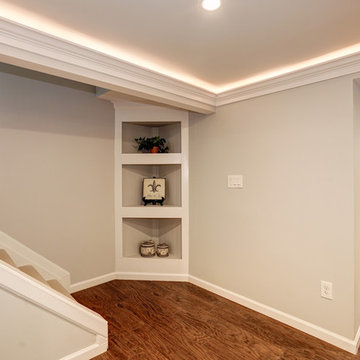
View of basement entry from upstairs
Mid-sized elegant look-out dark wood floor and brown floor basement photo in DC Metro with gray walls and no fireplace
Mid-sized elegant look-out dark wood floor and brown floor basement photo in DC Metro with gray walls and no fireplace
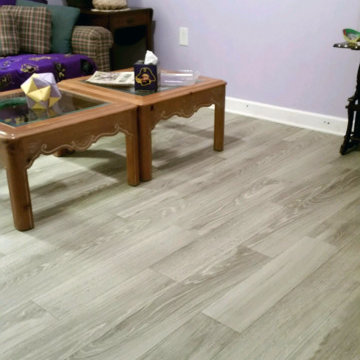
After a flood forced a complete basement renovation, the homeowner wanted an easy-to-maintain floor without spending a lot of money. Armstrong's FlexStep Value Covingtion Oak in Dovetail was the perfect choice for her. Complementing the Purple and Gold color scheme, the warm gray of the vinyl is the perfect neutral for this space. Carpet was removed, the floor was leveled, and vinyl installed with white shoe molding to finish off the trim. Southeastern Interiors
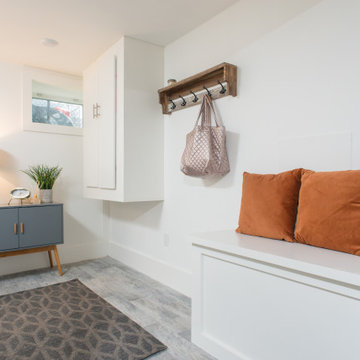
Basement - mid-sized contemporary look-out laminate floor and gray floor basement idea in Boston with white walls and no fireplace
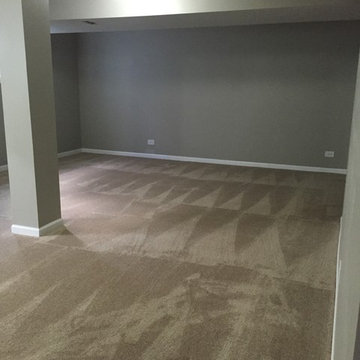
Finished basement!
Mid-sized elegant look-out carpeted basement photo in Chicago with gray walls and no fireplace
Mid-sized elegant look-out carpeted basement photo in Chicago with gray walls and no fireplace
Look-Out Basement Ideas
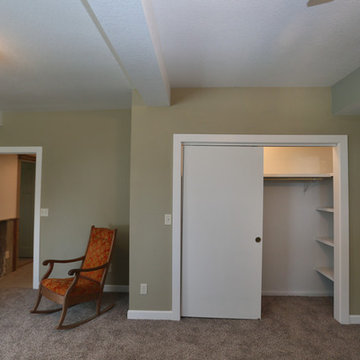
Two classrooms were combined for the master bedroom in the church basement rental, which has three bedrooms total. Egress windows were added and duct work for the upper level created a framing puzzle during renovation. Photo by Mary Willie
1






