Concrete Floor Basement with No Fireplace Ideas
Refine by:
Budget
Sort by:Popular Today
1 - 20 of 556 photos
Item 1 of 3
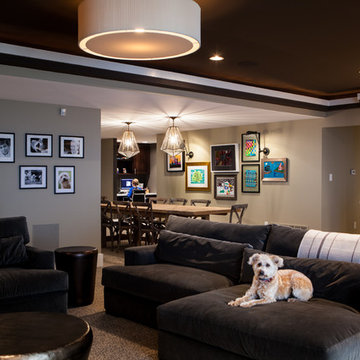
Designed by Cure Design Group and Town and Style Magazine feature 5/2013. This space was a total renovation! Designed for a young family that wanted it to be cozy, casual with the ability to entertain and lounge without feeling like they are in the "basement"
Cure Design Group (636) 294-2343
website https://curedesigngroup.com/
portfolio https://curedesigngroup.com/wordpress/interior-design-portfolio.html
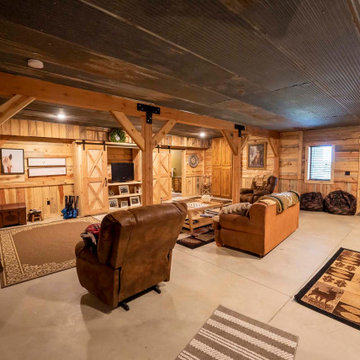
Finished basement in post and beam barn home kit
Basement - mid-sized rustic walk-out concrete floor, gray floor and shiplap wall basement idea with brown walls and no fireplace
Basement - mid-sized rustic walk-out concrete floor, gray floor and shiplap wall basement idea with brown walls and no fireplace

Example of a large urban look-out concrete floor basement design in Raleigh with white walls and no fireplace

Designed by Nathan Taylor and J. Kent Martin of Obelisk Home -
Photos by Randy Colwell
Basement - large eclectic walk-out concrete floor basement idea in Other with beige walls and no fireplace
Basement - large eclectic walk-out concrete floor basement idea in Other with beige walls and no fireplace
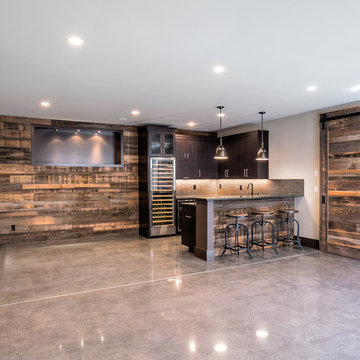
Basement - mid-sized transitional walk-out concrete floor basement idea in Seattle with gray walls and no fireplace
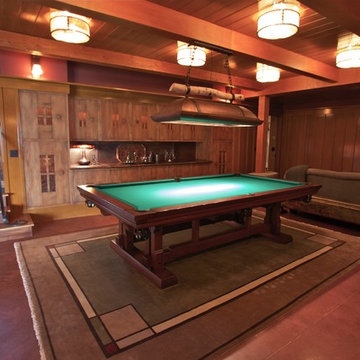
Example of a mid-sized mountain style underground concrete floor basement design in Other with brown walls and no fireplace
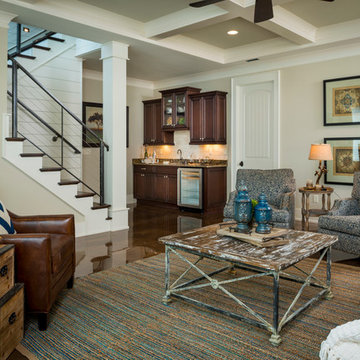
A Dillard-Jones Builders design – this home takes advantage of 180-degree views and pays homage to the home’s natural surroundings with stone and timber details throughout the home.
Photographer: Fred Rollison Photography
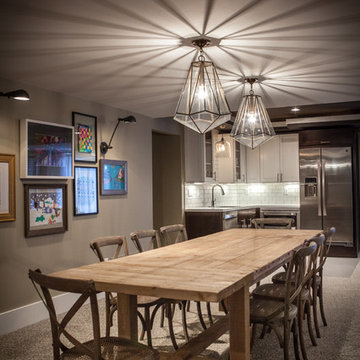
Designed by Cure Design Group and Town and Style Magazine feature 5/2013. This space was a total renovation! Designed for a young family that wanted it to be cozy, casual with the ability to entertain and lounge without feeling like they are in the "basement"
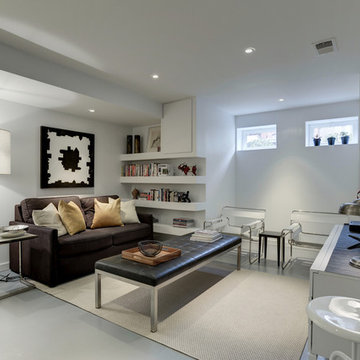
photographer-Connie Gauthier
Inspiration for a mid-sized contemporary underground concrete floor and gray floor basement remodel in DC Metro with white walls and no fireplace
Inspiration for a mid-sized contemporary underground concrete floor and gray floor basement remodel in DC Metro with white walls and no fireplace
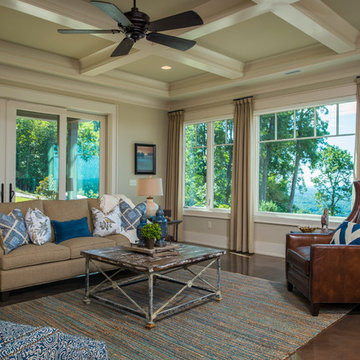
A Dillard-Jones Builders design – this home takes advantage of 180-degree views and pays homage to the home’s natural surroundings with stone and timber details throughout the home.
Photographer: Fred Rollison Photography
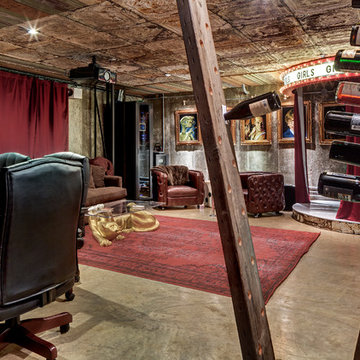
Creatively designed by domiteaux + baggett architects.
Example of a mid-sized urban underground concrete floor basement design in Dallas with gray walls and no fireplace
Example of a mid-sized urban underground concrete floor basement design in Dallas with gray walls and no fireplace
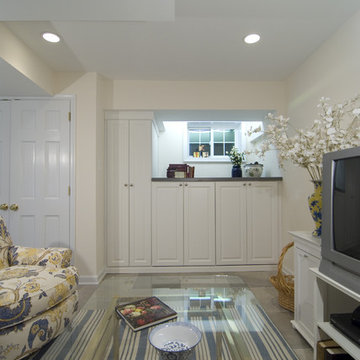
Example of a classic look-out concrete floor basement design in DC Metro with white walls and no fireplace
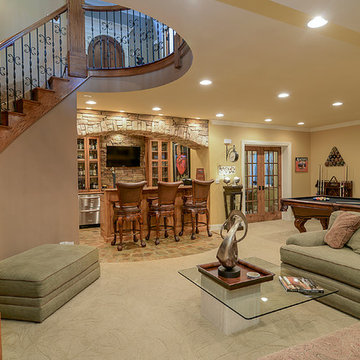
Portraits of Homes Photography
Basement - large traditional underground concrete floor basement idea in Chicago with beige walls and no fireplace
Basement - large traditional underground concrete floor basement idea in Chicago with beige walls and no fireplace
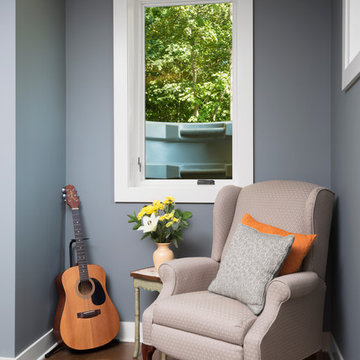
It's easier than you think to bring in natural light to a basement. This egress window creates the perfect spot for reading in this custom designed and built Meadowlark Design+Build home.
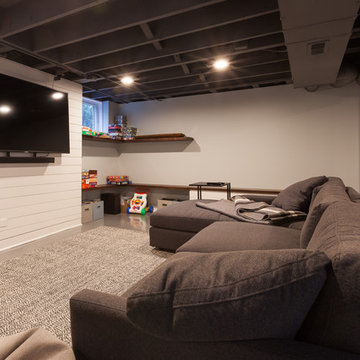
Mid-sized minimalist look-out concrete floor and blue floor basement photo in Chicago with gray walls and no fireplace
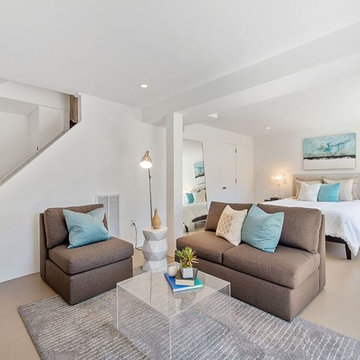
Large minimalist walk-out concrete floor and brown floor basement photo in San Francisco with white walls and no fireplace
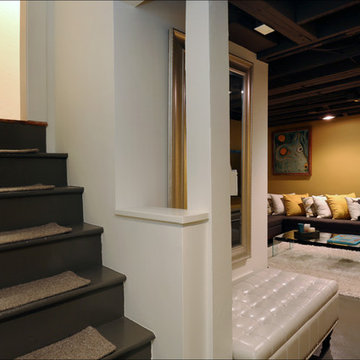
An underused storage space becomes a vibrant family hangout in this basement renovation by Arciform. Design by Kristyn Bester. Photo by Photo Art Portraits

kathy peden photography
Example of a mid-sized urban walk-out concrete floor and beige floor basement design in Denver with gray walls and no fireplace
Example of a mid-sized urban walk-out concrete floor and beige floor basement design in Denver with gray walls and no fireplace
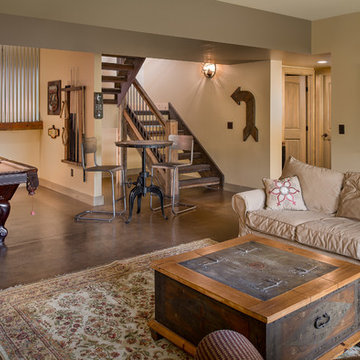
Kim Smith Photo of Buffalo-Architectural Photography
Inspiration for a rustic walk-out concrete floor basement remodel in New York with beige walls and no fireplace
Inspiration for a rustic walk-out concrete floor basement remodel in New York with beige walls and no fireplace
Concrete Floor Basement with No Fireplace Ideas
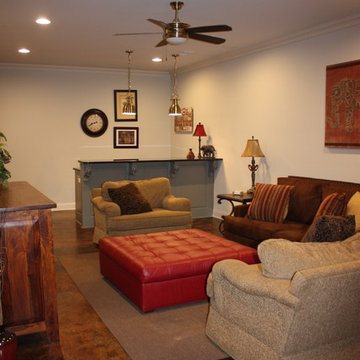
Stacey Didyoung, Applico - An Appliance and Lighting Company
Large eclectic walk-out concrete floor basement photo in Birmingham with gray walls and no fireplace
Large eclectic walk-out concrete floor basement photo in Birmingham with gray walls and no fireplace
1





