Basement with a Ribbon Fireplace and a Brick Fireplace Ideas
Refine by:
Budget
Sort by:Popular Today
1 - 19 of 19 photos
Item 1 of 3
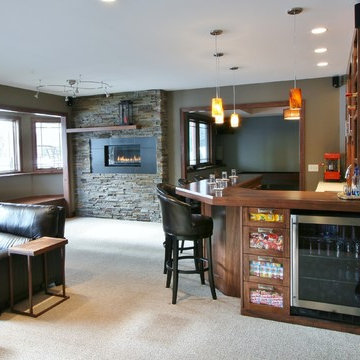
Large minimalist look-out carpeted basement photo in Minneapolis with blue walls, a ribbon fireplace and a brick fireplace
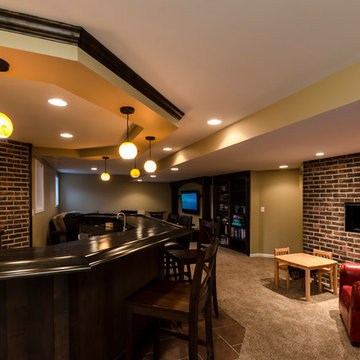
Example of a large classic underground carpeted basement design in Chicago with yellow walls, a ribbon fireplace and a brick fireplace
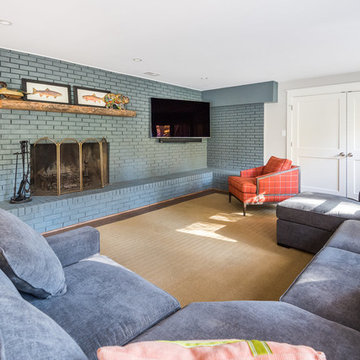
Photo: Eastman Creative
Inspiration for a walk-out medium tone wood floor basement remodel in Richmond with gray walls, a ribbon fireplace and a brick fireplace
Inspiration for a walk-out medium tone wood floor basement remodel in Richmond with gray walls, a ribbon fireplace and a brick fireplace
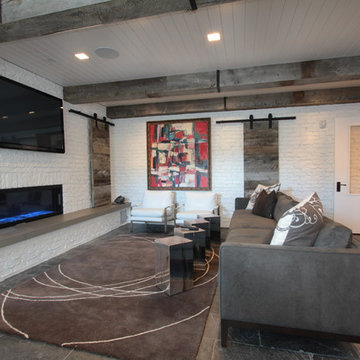
Inspiration for a contemporary walk-out concrete floor basement remodel in Salt Lake City with white walls, a ribbon fireplace and a brick fireplace
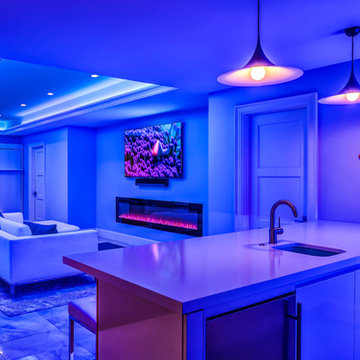
Maconochie
Mid-sized transitional underground marble floor and gray floor basement photo in Detroit with white walls, a ribbon fireplace and a brick fireplace
Mid-sized transitional underground marble floor and gray floor basement photo in Detroit with white walls, a ribbon fireplace and a brick fireplace
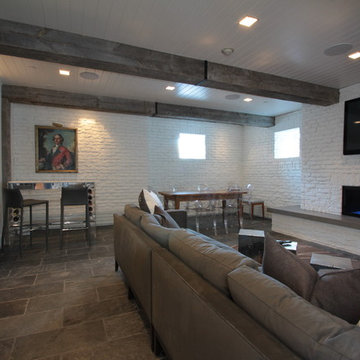
Trendy walk-out concrete floor basement photo in Salt Lake City with white walls, a ribbon fireplace and a brick fireplace
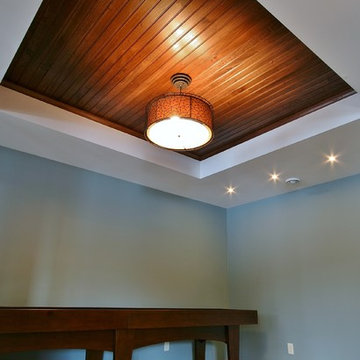
Large minimalist look-out carpeted basement photo in Minneapolis with blue walls, a ribbon fireplace and a brick fireplace
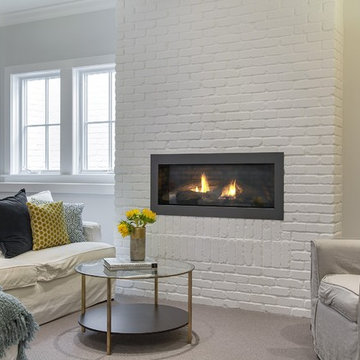
SpaceCrafting Real Estate Photography
Inspiration for a mid-sized transitional look-out carpeted basement remodel in Minneapolis with gray walls, a ribbon fireplace and a brick fireplace
Inspiration for a mid-sized transitional look-out carpeted basement remodel in Minneapolis with gray walls, a ribbon fireplace and a brick fireplace
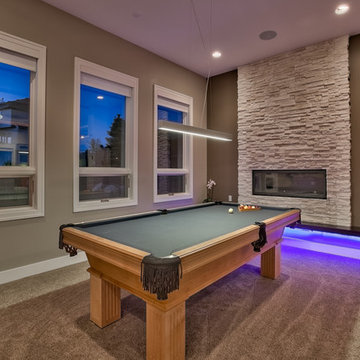
This home located in Omaha, NE chose Marvin Integrity Windows for this project for several reasons. We have experienced an outstanding durability record with the Integrity products with no warranty callbacks over the past 5 years since first starting to use them. Additionally, the windows appeal to our high end customers due to their strength, durability, fiberglass construction, and the large availability of different sizes and configurations. The Integrity series gives our homes a high end look with a competitively priced product. For this project we chose the black exteriors which set us apart from the other homes in the area and tied it together with the gray and black stone used on the exterior fascia.

Cozy basement entertainment space with floor-to-ceiling linear fireplace and tailor-made bar
Example of a mid-sized transitional look-out basement design in Toronto with white walls, a ribbon fireplace and a brick fireplace
Example of a mid-sized transitional look-out basement design in Toronto with white walls, a ribbon fireplace and a brick fireplace
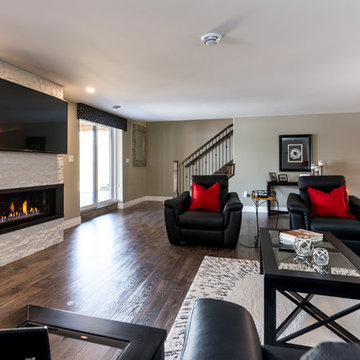
Basement - large transitional medium tone wood floor and beige floor basement idea in Toronto with beige walls, a brick fireplace and a ribbon fireplace
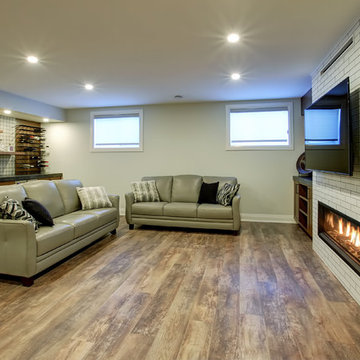
Cozy basement entertainment space with floor-to-ceiling linear fireplace and tailor-made bar
Mid-sized transitional look-out basement photo in Toronto with white walls, a ribbon fireplace and a brick fireplace
Mid-sized transitional look-out basement photo in Toronto with white walls, a ribbon fireplace and a brick fireplace
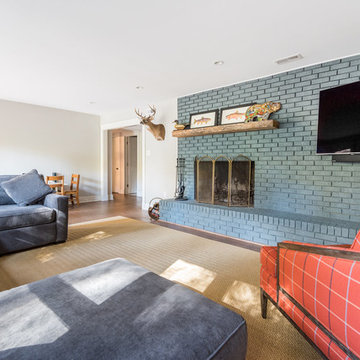
Photo: Eastman Creative
Walk-out medium tone wood floor basement photo in Richmond with gray walls, a ribbon fireplace and a brick fireplace
Walk-out medium tone wood floor basement photo in Richmond with gray walls, a ribbon fireplace and a brick fireplace

Maconochie
Inspiration for a mid-sized transitional underground marble floor and gray floor basement remodel in Detroit with white walls, a ribbon fireplace and a brick fireplace
Inspiration for a mid-sized transitional underground marble floor and gray floor basement remodel in Detroit with white walls, a ribbon fireplace and a brick fireplace
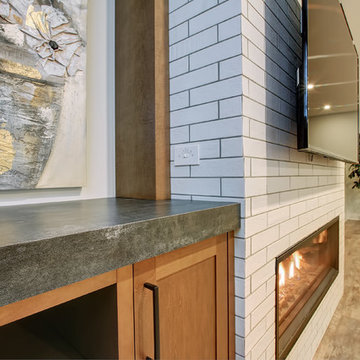
Cozy basement entertainment space with floor-to-ceiling linear fireplace and tailor-made bar
Example of a mid-sized transitional look-out basement design in Toronto with white walls, a ribbon fireplace and a brick fireplace
Example of a mid-sized transitional look-out basement design in Toronto with white walls, a ribbon fireplace and a brick fireplace
Basement with a Ribbon Fireplace and a Brick Fireplace Ideas
1





