Basement with a Standard Fireplace Ideas
Refine by:
Budget
Sort by:Popular Today
1 - 20 of 1,070 photos
Item 1 of 3
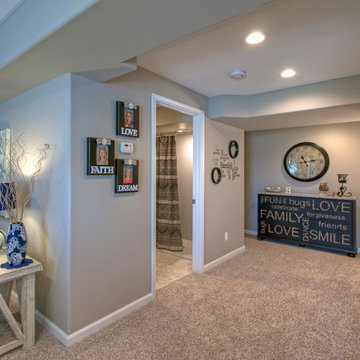
Design by Jillian Brinkman
Construction by Mosby Building Arts
Photograhphy by Toby Weiss
Mid-sized transitional walk-out carpeted basement photo in St Louis with beige walls and a standard fireplace
Mid-sized transitional walk-out carpeted basement photo in St Louis with beige walls and a standard fireplace
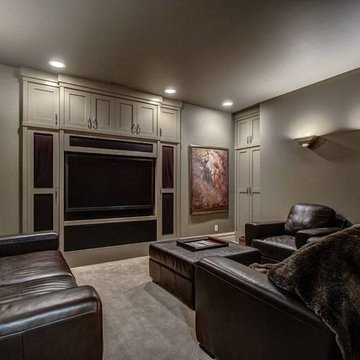
Finished walk out basement with gas fireplace and stone fireplace surround. Movie room with brown leather sofas and built in shelves to hold flat screen tv.

Basement - large contemporary walk-out vinyl floor, brown floor and shiplap wall basement idea in Atlanta with a bar, black walls, a standard fireplace and a brick fireplace

Basement Rec-room
Example of a mid-sized mountain style walk-out concrete floor basement design in Atlanta with beige walls and a standard fireplace
Example of a mid-sized mountain style walk-out concrete floor basement design in Atlanta with beige walls and a standard fireplace
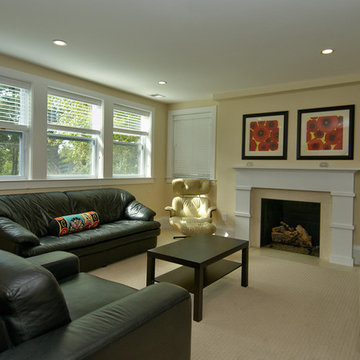
Photos By Dave Roe
Example of a mid-sized transitional walk-out carpeted basement design in DC Metro with yellow walls, a standard fireplace and a tile fireplace
Example of a mid-sized transitional walk-out carpeted basement design in DC Metro with yellow walls, a standard fireplace and a tile fireplace
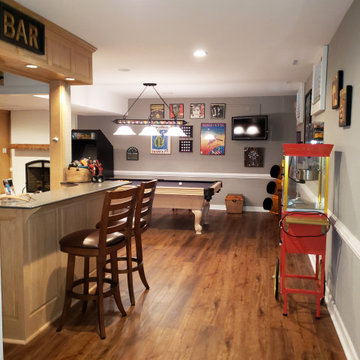
We were able to take a partially remodeled basement and give it a full facelift. We installed all new LVP flooring in the game, bar, stairs, and living room areas, tile flooring in the mud room and bar area, repaired and painted all the walls and ceiling, replaced the old drop ceiling tiles with decorative ones to give a coffered ceiling look, added more lighting, installed a new mantle, and changed out all the door hardware to black knobs and hinges. This is now truly a great place to entertain or just have some fun with the family.

The basement in this home is designed to be the most family oriented of spaces,.Whether it's watching movies, playing video games, or just hanging out. two concrete lightwells add natural light - this isn't your average mid west basement!
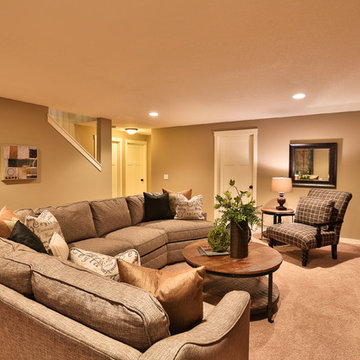
Example of a mid-sized underground carpeted basement design in Minneapolis with beige walls, a standard fireplace and a stone fireplace
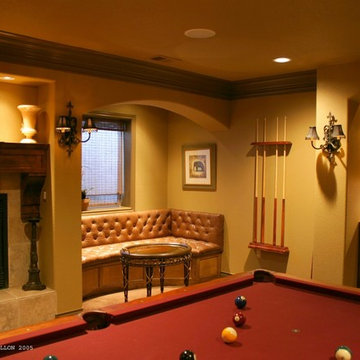
brothers construction
Example of a mid-sized classic walk-out carpeted basement design in Denver with beige walls, a standard fireplace and a stone fireplace
Example of a mid-sized classic walk-out carpeted basement design in Denver with beige walls, a standard fireplace and a stone fireplace
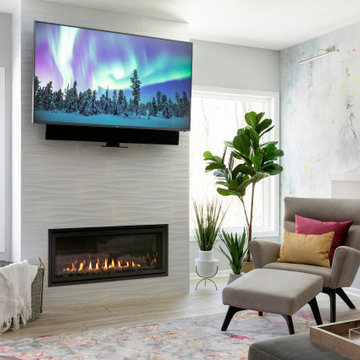
The clients lower level was in need of a bright and fresh perspective, with a twist of inspiration from a recent stay in Amsterdam. The previous space was dark, cold, somewhat rustic and featured a fireplace that too up way to much of the space. They wanted a new space where their teenagers could hang out with their friends and where family nights could be filled with colorful expression.
The pops of color are purposeful and not overwhelming, allowing your eye to travel around the room and take in all of the visual interest. A colorful rug and wallpaper mural were the jumping off point for colorful accessories. The fireplace tile adds a soft modern, yet artistic twist.
Check out the before photos for a true look at what was changed in the space.
Photography by Spacecrafting Photography
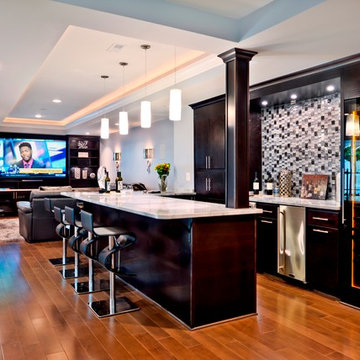
This gorgeous basement has an open and inviting entertainment area, bar area, theater style seating, gaming area, a full bath, exercise room and a full guest bedroom for in laws. Across the French doors is the bar seating area with gorgeous pin drop pendent lights, exquisite marble top bar, dark espresso cabinetry, tall wine Capitan, and lots of other amenities. Our designers introduced a very unique glass tile backsplash tile to set this bar area off and also interconnect this space with color schemes of fireplace area; exercise space is covered in rubber floorings, gaming area has a bar ledge for setting drinks, custom built-ins to display arts and trophies, multiple tray ceilings, indirect lighting as well as wall sconces and drop lights; guest suite bedroom and bathroom, the bath was designed with a walk in shower, floating vanities, pin hanging vanity lights,
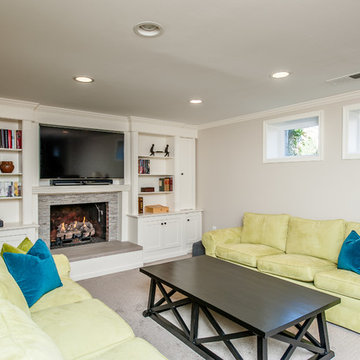
Location: Bethesda, MD, USA
Finecraft built this new kitchen and breakfast area expansion project which also included the basement renovation and laundry/mudroom area.
Finecraft Contractors, Inc.
James N Gerrety, AIA
Susie Soleimani Photography
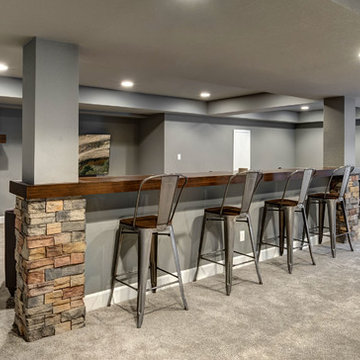
©Finished Basement Company
Inspiration for a mid-sized transitional look-out carpeted and gray floor basement remodel in Denver with gray walls, a standard fireplace and a stone fireplace
Inspiration for a mid-sized transitional look-out carpeted and gray floor basement remodel in Denver with gray walls, a standard fireplace and a stone fireplace
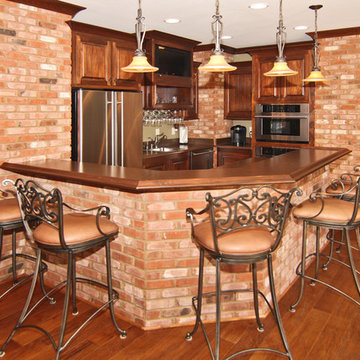
Brick and Stone fireplace in basement of french country home. Open basement with table and family room.
Mid-sized elegant walk-out medium tone wood floor basement photo in Indianapolis with beige walls, a standard fireplace and a stone fireplace
Mid-sized elegant walk-out medium tone wood floor basement photo in Indianapolis with beige walls, a standard fireplace and a stone fireplace
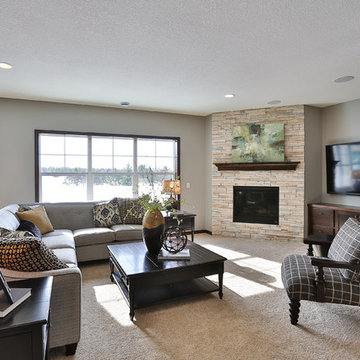
Inspiration for a mid-sized timeless walk-out carpeted basement remodel in Minneapolis with gray walls, a stone fireplace and a standard fireplace
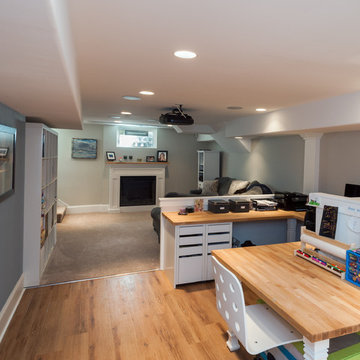
David W Cohen
Example of a mid-sized transitional underground vinyl floor basement design in Seattle with gray walls and a standard fireplace
Example of a mid-sized transitional underground vinyl floor basement design in Seattle with gray walls and a standard fireplace
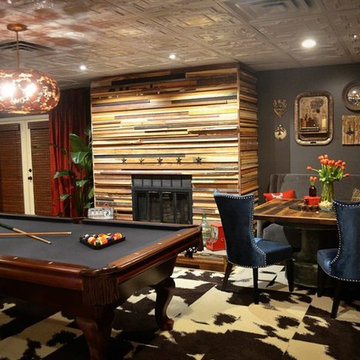
DIY NETWORK MEGA DENS
Large eclectic walk-out carpeted basement photo in Atlanta with green walls and a standard fireplace
Large eclectic walk-out carpeted basement photo in Atlanta with green walls and a standard fireplace
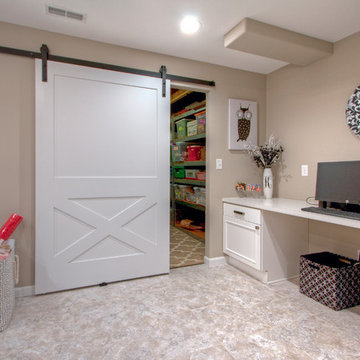
Design by Jillian Brinkman
Construction by Mosby Building Arts
Photograhphy by Toby Weiss
Basement - mid-sized transitional walk-out carpeted basement idea in St Louis with beige walls and a standard fireplace
Basement - mid-sized transitional walk-out carpeted basement idea in St Louis with beige walls and a standard fireplace
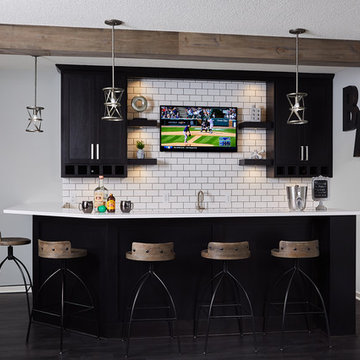
This cozy basement finish has a convenient wet bar offers more seating and TV watching options as well as a behind the sofa drink and snack ledge.
Inspiration for a mid-sized transitional walk-out vinyl floor and brown floor basement remodel in Minneapolis with gray walls, a standard fireplace and a stone fireplace
Inspiration for a mid-sized transitional walk-out vinyl floor and brown floor basement remodel in Minneapolis with gray walls, a standard fireplace and a stone fireplace
Basement with a Standard Fireplace Ideas
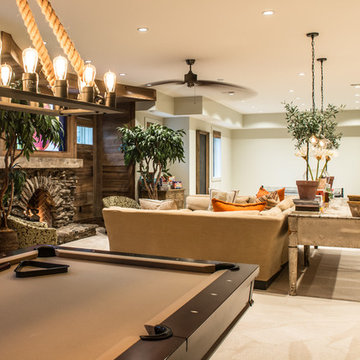
Basement - large rustic look-out carpeted and beige floor basement idea in St Louis with beige walls, a standard fireplace and a stone fireplace
1





