Mid-Sized Basement Ideas
Refine by:
Budget
Sort by:Popular Today
1 - 20 of 375 photos
Item 1 of 3
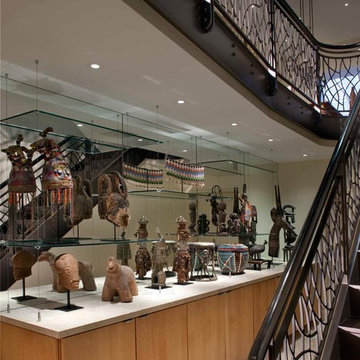
Durston Saylor
Example of a mid-sized trendy underground basement design in New York with beige walls and no fireplace
Example of a mid-sized trendy underground basement design in New York with beige walls and no fireplace

The ceiling height in the basement is 12 feet. The bedroom is flooded with natural light thanks to the massive floor to ceiling all glass french door, leading to a spacious below grade patio. The escape ladder and railing are all made from stainless steel.
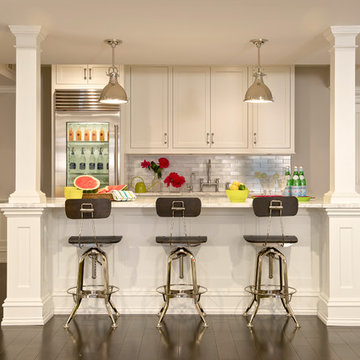
Basement - mid-sized transitional walk-out dark wood floor basement idea in New York with gray walls
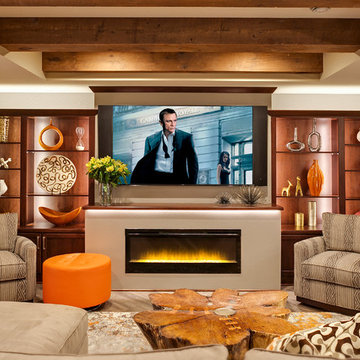
Interior Design: Jami Ludens, Studio M Interiors | Photography: Landmark Photography
Mid-sized trendy vinyl floor basement photo in Minneapolis with beige walls and a standard fireplace
Mid-sized trendy vinyl floor basement photo in Minneapolis with beige walls and a standard fireplace

The ceiling height in the basement is 12 feet. The living room is flooded with natural light thanks to two massive floor to ceiling all glass french doors, leading to a spacious below grade patio, featuring a gas fire pit.
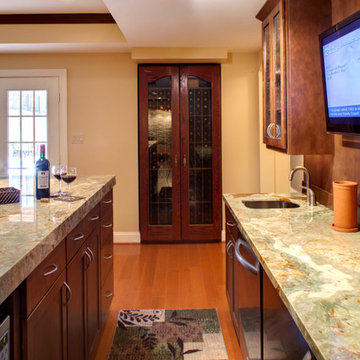
Mini kitchen with microwave shelf, built in wine cellar, and mounted television. Granite counter-tops and cherry wood cabinets and drawers give this space a contemporary and luxurious feel.
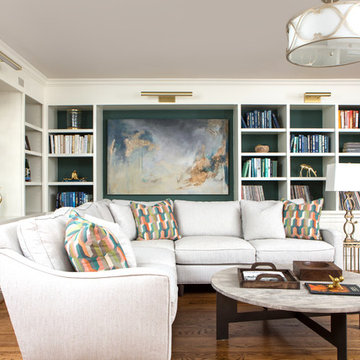
A formerly dark and dingy basement space is transformed into a swank and sophisticated media room/library. Design by Kristie Barnett, The Decorologist.
photography: Lynsey Culwell

Mid-sized minimalist underground concrete floor and gray floor basement photo in Salt Lake City with white walls, a standard fireplace and a tile fireplace
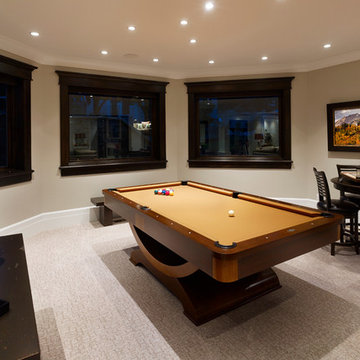
Simple Luxury Photography
Basement - mid-sized traditional walk-out carpeted basement idea in Salt Lake City with beige walls
Basement - mid-sized traditional walk-out carpeted basement idea in Salt Lake City with beige walls
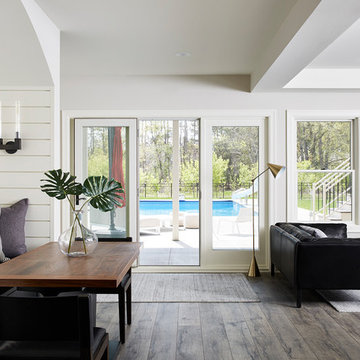
Inspiration for a mid-sized transitional walk-out vinyl floor and gray floor basement remodel in Minneapolis with gray walls
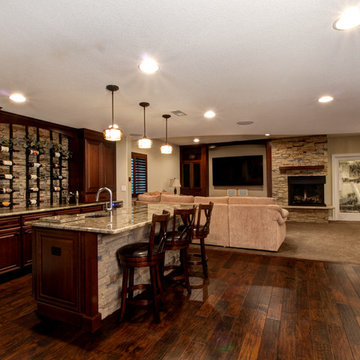
Britni Rotunda Photography
Basement - mid-sized traditional underground dark wood floor basement idea in Denver with beige walls, a stone fireplace and a standard fireplace
Basement - mid-sized traditional underground dark wood floor basement idea in Denver with beige walls, a stone fireplace and a standard fireplace
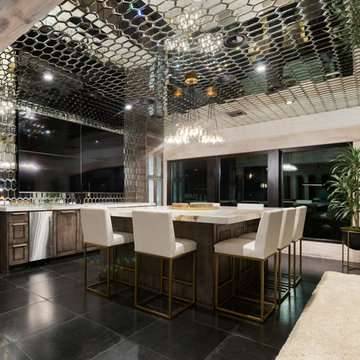
Samantha Ward - Picture KC
Example of a mid-sized minimalist walk-out basement design in Kansas City with beige walls
Example of a mid-sized minimalist walk-out basement design in Kansas City with beige walls
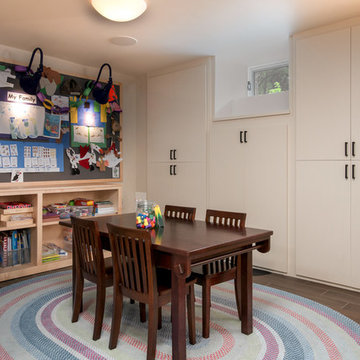
New kids playroom built around utilities, plumbing and gas
Example of a mid-sized transitional underground ceramic tile basement design in Boston with beige walls
Example of a mid-sized transitional underground ceramic tile basement design in Boston with beige walls
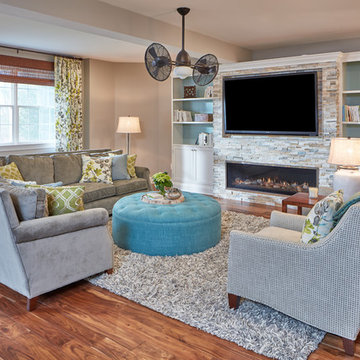
David Burroughs
Mid-sized transitional walk-out medium tone wood floor basement photo in Baltimore with gray walls, a standard fireplace and a stone fireplace
Mid-sized transitional walk-out medium tone wood floor basement photo in Baltimore with gray walls, a standard fireplace and a stone fireplace
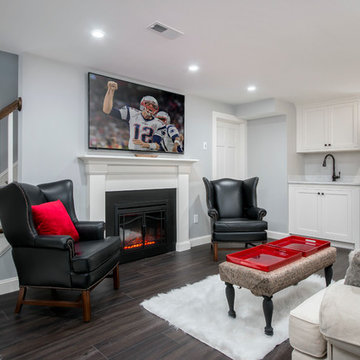
2nd view from built ins corner. The door is the entrance to the utility and mechanical portion of the basement
Mid-sized elegant walk-out vinyl floor basement photo in Boston with blue walls
Mid-sized elegant walk-out vinyl floor basement photo in Boston with blue walls
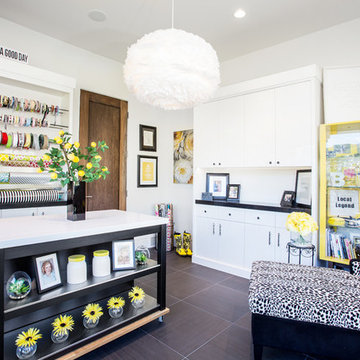
Mid-sized trendy underground ceramic tile and gray floor basement photo in Salt Lake City with white walls
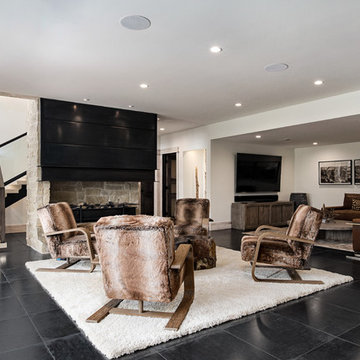
Samantha Ward - Picture KC
Example of a mid-sized minimalist walk-out black floor basement design in Kansas City with white walls and a stone fireplace
Example of a mid-sized minimalist walk-out black floor basement design in Kansas City with white walls and a stone fireplace
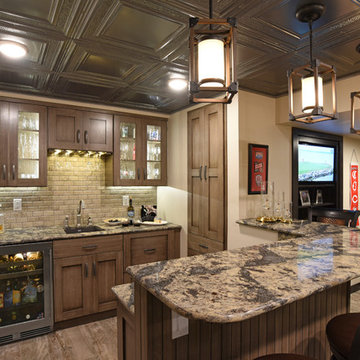
©2016 Daniel Feldkamp, Visual Edge Imaging Studios
Inspiration for a mid-sized timeless underground porcelain tile and gray floor basement remodel in Other with beige walls
Inspiration for a mid-sized timeless underground porcelain tile and gray floor basement remodel in Other with beige walls
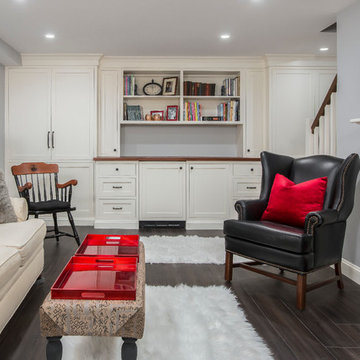
Client wanted to utilize her unfinished basement space in here remodeled home/condo in Wellesly MA
Basement - mid-sized traditional walk-out vinyl floor basement idea in Boston with blue walls
Basement - mid-sized traditional walk-out vinyl floor basement idea in Boston with blue walls
Mid-Sized Basement Ideas
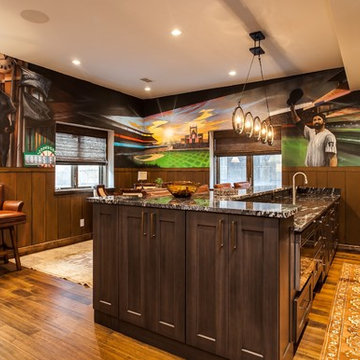
MG ProPhoto
Basement - mid-sized transitional underground basement idea in Denver with beige walls
Basement - mid-sized transitional underground basement idea in Denver with beige walls
1





