Underground Basement Ideas
Refine by:
Budget
Sort by:Popular Today
301 - 320 of 9,393 photos
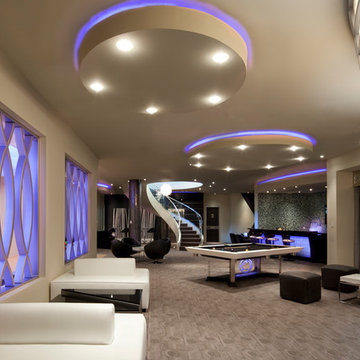
Luxe Magazine
Huge trendy underground carpeted and gray floor basement photo in Phoenix with white walls and no fireplace
Huge trendy underground carpeted and gray floor basement photo in Phoenix with white walls and no fireplace
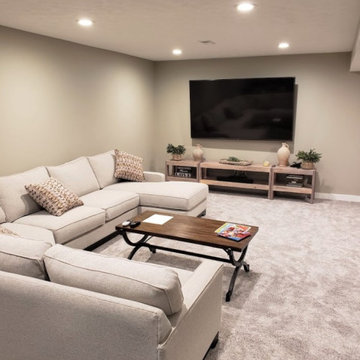
Example of a mid-sized transitional underground carpeted and gray floor basement design in Cleveland with gray walls
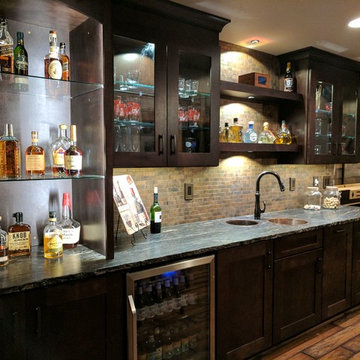
Large mountain style underground medium tone wood floor and brown floor basement photo in Other with gray walls and no fireplace
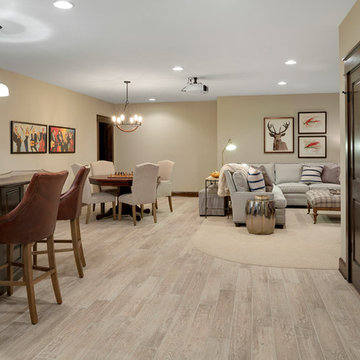
Spacecrafting
Inspiration for a large rustic underground beige floor and light wood floor basement remodel in Minneapolis with beige walls
Inspiration for a large rustic underground beige floor and light wood floor basement remodel in Minneapolis with beige walls
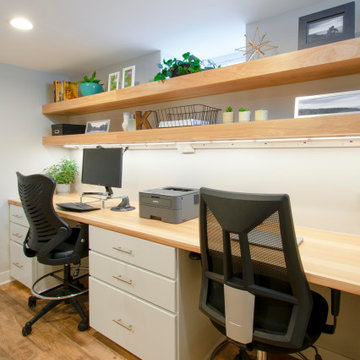
This 1933 Wauwatosa basement was dark, dingy and lacked functionality. The basement was unfinished with concrete walls and floors. A small office was enclosed but the rest of the space was open and cluttered.
The homeowners wanted a warm, organized space for their family. A recent job change meant they needed a dedicated home office. They also wanted a place where their kids could hang out with friends.
Their wish list for this basement remodel included: a home office where the couple could both work, a full bathroom, a cozy living room and a dedicated storage room.
This basement renovation resulted in a warm and bright space that is used by the whole family.
Highlights of this basement:
- Home Office: A new office gives the couple a dedicated space for work. There’s plenty of desk space, storage cabinets, under-shelf lighting and storage for their home library.
- Living Room: An old office area was expanded into a cozy living room. It’s the perfect place for their kids to hang out when they host friends and family.
- Laundry Room: The new laundry room is a total upgrade. It now includes fun laminate flooring, storage cabinets and counter space for folding laundry.
- Full Bathroom: A new bathroom gives the family an additional shower in the home. Highlights of the bathroom include a navy vanity, quartz counters, brass finishes, a Dreamline shower door and Kohler Choreograph wall panels.
- Staircase: We spruced up the staircase leading down to the lower level with patterned vinyl flooring and a matching trim color.
- Storage: We gave them a separate storage space, with custom shelving for organizing their camping gear, sports equipment and holiday decorations.
CUSTOMER REVIEW
“We had been talking about remodeling our basement for a long time, but decided to make it happen when my husband was offered a job working remotely. It felt like the right time for us to have a real home office where we could separate our work lives from our home lives.
We wanted the area to feel open, light-filled, and modern – not an easy task for a previously dark and cold basement! One of our favorite parts was when our designer took us on a 3D computer design tour of our basement. I remember thinking, ‘Oh my gosh, this could be our basement!?!’ It was so fun to see how our designer was able to take our wish list and ideas from my Pinterest board, and turn it into a practical design.
We were sold after seeing the design, and were pleasantly surprised to see that Kowalske was less costly than another estimate.” – Stephanie, homeowner
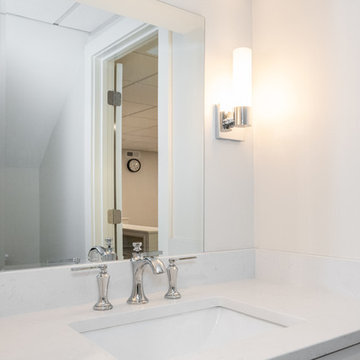
Inspiration for a large timeless underground vinyl floor and brown floor basement remodel in Providence with gray walls
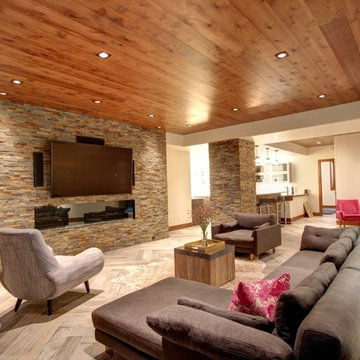
Jenn Cohen
Inspiration for a large mid-century modern underground light wood floor basement remodel in Denver with white walls, a ribbon fireplace and a stone fireplace
Inspiration for a large mid-century modern underground light wood floor basement remodel in Denver with white walls, a ribbon fireplace and a stone fireplace

Bernard Andre Photography
Example of a trendy underground light wood floor and beige floor basement design in San Francisco with a standard fireplace, a stone fireplace and white walls
Example of a trendy underground light wood floor and beige floor basement design in San Francisco with a standard fireplace, a stone fireplace and white walls
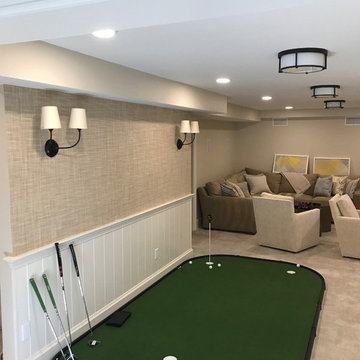
Inspiration for a mid-sized timeless underground carpeted and gray floor basement remodel in Boston with beige walls and no fireplace
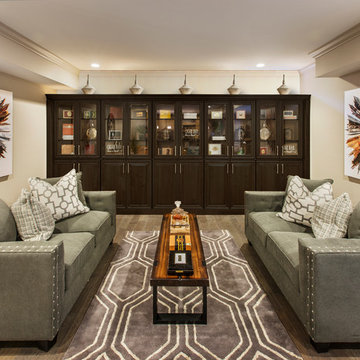
Bill Taylor Photography
Example of a mid-sized transitional underground medium tone wood floor and gray floor basement design in Philadelphia with beige walls
Example of a mid-sized transitional underground medium tone wood floor and gray floor basement design in Philadelphia with beige walls
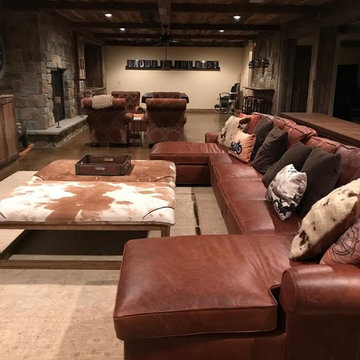
Example of a large mountain style underground concrete floor and brown floor basement design in Minneapolis with beige walls and no fireplace
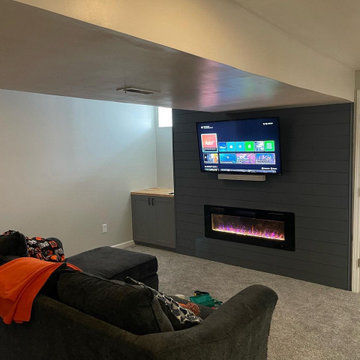
Large trendy underground light wood floor and brown floor basement game room photo in Cleveland with white walls and no fireplace
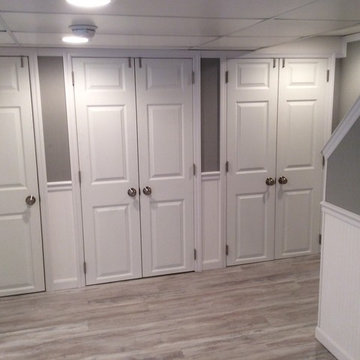
Example of a mid-sized transitional underground light wood floor basement design in New York with gray walls and no fireplace
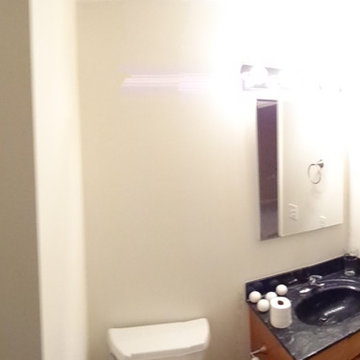
Example of a large classic underground carpeted basement design in Indianapolis with beige walls and no fireplace
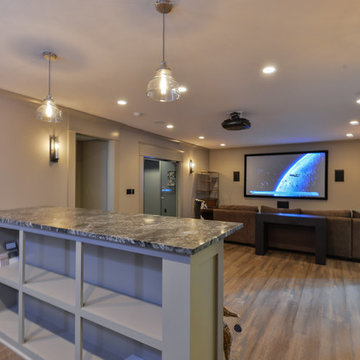
Inspiration for a mid-sized transitional underground dark wood floor basement remodel in Louisville with gray walls

Hallway Space in Basement
Inspiration for a mid-sized scandinavian underground light wood floor, beige floor, tray ceiling and shiplap wall basement remodel in Denver with beige walls
Inspiration for a mid-sized scandinavian underground light wood floor, beige floor, tray ceiling and shiplap wall basement remodel in Denver with beige walls
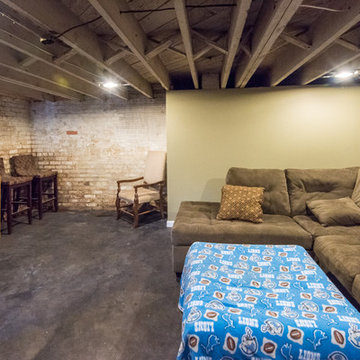
Example of a large classic underground carpeted and gray floor basement design in Richmond with green walls
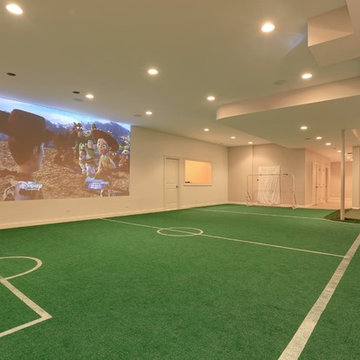
Indoor soccer field in the basement for the children's entertainment
Large elegant underground green floor basement photo in Chicago with white walls
Large elegant underground green floor basement photo in Chicago with white walls
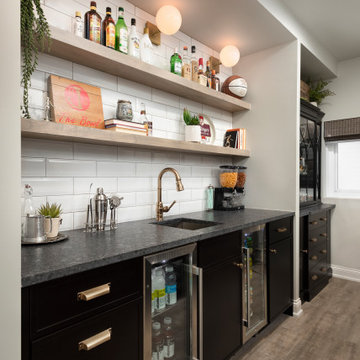
Inspiration for a mid-sized transitional underground vinyl floor and brown floor basement remodel in Chicago with a bar, gray walls and a standard fireplace
Underground Basement Ideas
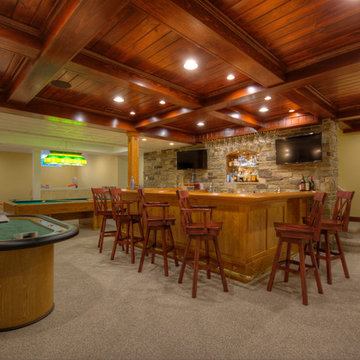
Inspiration for a large timeless underground carpeted and beige floor basement remodel in Philadelphia with beige walls and no fireplace
16





