Wainscoting Underground Basement Ideas
Sort by:Popular Today
1 - 20 of 56 photos

Example of a large minimalist underground dark wood floor, brown floor, coffered ceiling and wainscoting basement design in Philadelphia with a bar, white walls and no fireplace
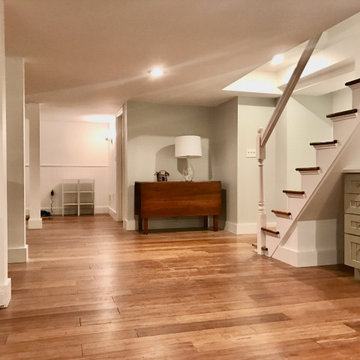
Cluttered, dark, and chilly basements can be daunting spaces for remodeling. They tend to get filled with every old and unwanted item in the house from worn out furniture to childhood memorabilia .This basement was a really challenging task and we succeed to create really cozy, warm, and inviting atmosphere—not like a basement at all. The work involved was extensive, from the foundation to new molding. Our aim was to create a unique space that would be as enjoyable as the rest of this home. We utilized the odd space under the stairs by incorporating a wet bar. We installed TV screen with surround sound system, that makes you feel like you are part of the action and cozy fireplace to cuddle up while enjoying a movie.
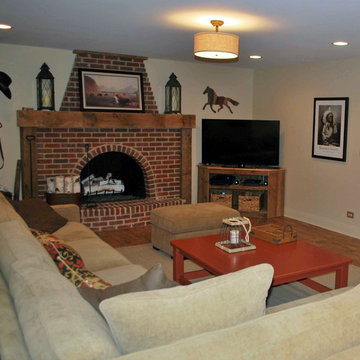
The homeowners wanted a comfortable family room and entertaining space to highlight their collection of Western art and collectibles from their travels. The large family room is centered around the brick fireplace with simple wood mantel, and has an open and adjacent bar and eating area. The sliding barn doors hide the large storage area, while their small office area also displays their many collectibles. A full bath, utility room, train room, and storage area are just outside of view.
Photography by the homeowner.
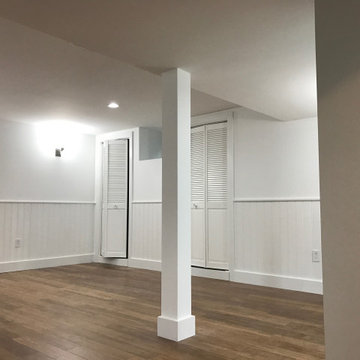
Cluttered, dark, and chilly basements can be daunting spaces for remodeling. They tend to get filled with every old and unwanted item in the house from worn out furniture to childhood memorabilia .This basement was a really challenging task and we succeed to create really cozy, warm, and inviting atmosphere—not like a basement at all. The work involved was extensive, from the foundation to new molding. Our aim was to create a unique space that would be as enjoyable as the rest of this home. We utilized the odd space under the stairs by incorporating a wet bar. We installed TV screen with surround sound system, that makes you feel like you are part of the action and cozy fireplace to cuddle up while enjoying a movie.
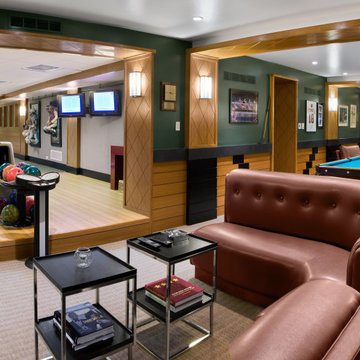
Example of a transitional underground carpeted, white floor, wainscoting and wood wall basement design in Boston with green walls and no fireplace
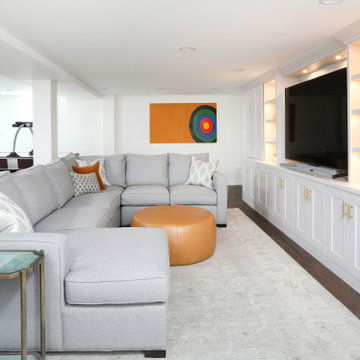
These homeowners created a usable, multi-function lower level with an entertainment space for the whole family.
Inspiration for a 1960s underground laminate floor, brown floor and wainscoting basement remodel in Chicago with white walls
Inspiration for a 1960s underground laminate floor, brown floor and wainscoting basement remodel in Chicago with white walls

Large transitional underground carpeted, beige floor, exposed beam and wainscoting basement photo in Chicago with a bar, white walls, a standard fireplace and a stone fireplace

This large, light blue colored basement is complete with an exercise area, game storage, and a ton of space for indoor activities. It also has under the stair storage perfect for a cozy reading nook. The painted concrete floor makes this space perfect for riding bikes, and playing some indoor basketball. It also comes with a full bath and wood paneled
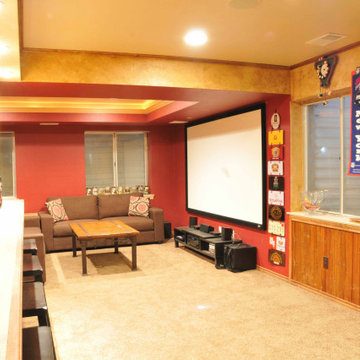
Old English Pub used for small family personal entertainment
Inspiration for a small underground carpeted, beige floor, tray ceiling and wainscoting basement remodel in Other with a home theater and multicolored walls
Inspiration for a small underground carpeted, beige floor, tray ceiling and wainscoting basement remodel in Other with a home theater and multicolored walls
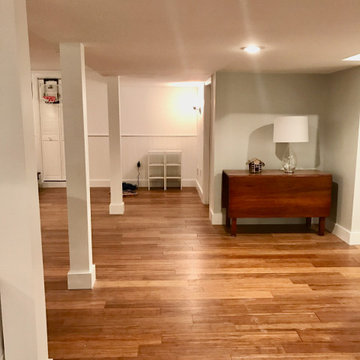
Cluttered, dark, and chilly basements can be daunting spaces for remodeling. They tend to get filled with every old and unwanted item in the house from worn out furniture to childhood memorabilia .This basement was a really challenging task and we succeed to create really cozy, warm, and inviting atmosphere—not like a basement at all. The work involved was extensive, from the foundation to new molding. Our aim was to create a unique space that would be as enjoyable as the rest of this home. We utilized the odd space under the stairs by incorporating a wet bar. We installed TV screen with surround sound system, that makes you feel like you are part of the action and cozy fireplace to cuddle up while enjoying a movie.
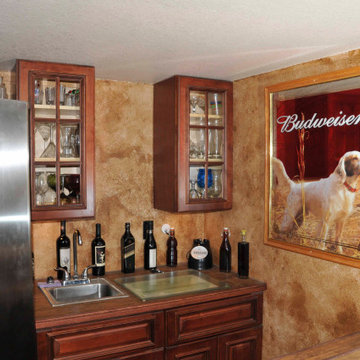
Old English Pub used for small family personal entertainment
Small underground carpeted, beige floor, tray ceiling and wainscoting basement photo in Other with a home theater and multicolored walls
Small underground carpeted, beige floor, tray ceiling and wainscoting basement photo in Other with a home theater and multicolored walls

Inspiration for a large transitional underground carpeted, beige floor, exposed beam and wainscoting basement remodel in Chicago with a bar, white walls, a standard fireplace and a stone fireplace

The homeowners wanted a comfortable family room and entertaining space to highlight their collection of Western art and collectibles from their travels. The large family room is centered around the brick fireplace with simple wood mantel, and has an open and adjacent bar and eating area. The sliding barn doors hide the large storage area, while their small office area also displays their many collectibles. A full bath, utility room, train room, and storage area are just outside of view.
Photography by the homeowner.
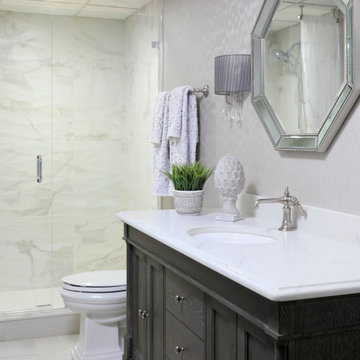
The basement couldn't be complete without this beauty. The space was finished off with a full bathroom with a walk-in shower!
Basement - large traditional underground porcelain tile, gray floor, coffered ceiling and wainscoting basement idea in Chicago with gray walls
Basement - large traditional underground porcelain tile, gray floor, coffered ceiling and wainscoting basement idea in Chicago with gray walls
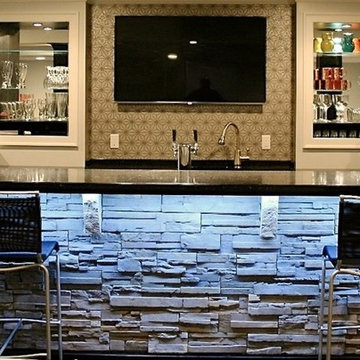
Example of a large minimalist underground dark wood floor, brown floor, coffered ceiling and wainscoting basement design in Philadelphia with white walls, a bar and no fireplace
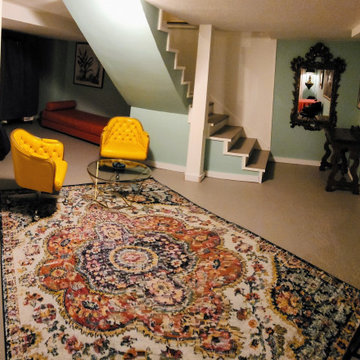
This was a funky crash pad for the 15 year old who never had a room of their own. This was their 16th birthday surprise..they were over the moon!
Example of a mid-sized eclectic underground concrete floor, gray floor and wainscoting basement design in Salt Lake City with blue walls
Example of a mid-sized eclectic underground concrete floor, gray floor and wainscoting basement design in Salt Lake City with blue walls
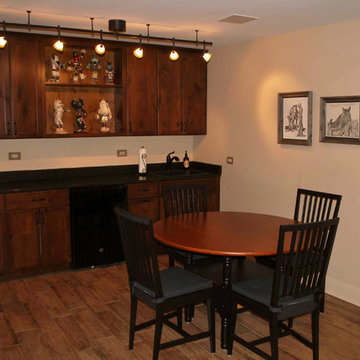
The homeowners wanted a comfortable family room and entertaining space to highlight their collection of Western art and collectibles from their travels. The large family room is centered around the brick fireplace with simple wood mantel, and has an open and adjacent bar and eating area. The sliding barn doors hide the large storage area, while their small office area also displays their many collectibles. A full bath, utility room, train room, and storage area are just outside of view.
Photography by the homeowner.
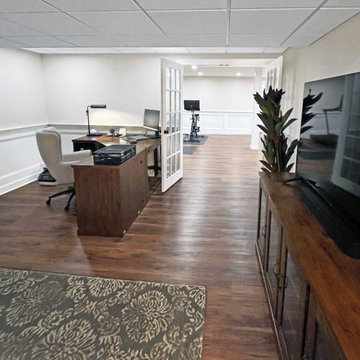
This stunning basement transformation includes a home office, workout space and plenty or room left for living and entertaining. COREtec luxury vinyl flooring in a medium brown is perfect for the space. French doors to office and white paneled wainscoting throughout gives the basement a luxurious feel. Drywall finished ceilings are combined with modern drop ceiling panels that allow access to pipes and electricity. Recessed lights throughout. Neutral ivory wall color.
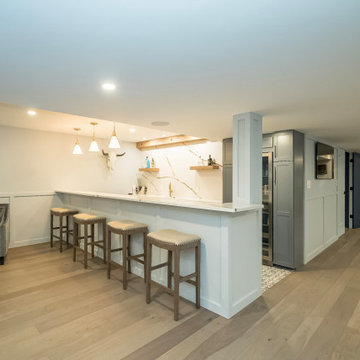
Example of a large transitional underground vinyl floor, brown floor, tray ceiling and wainscoting basement design in St Louis with a bar, white walls and no fireplace
Wainscoting Underground Basement Ideas
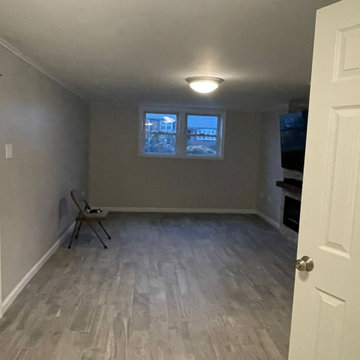
Get drywall repair & installation in East Orange NJ. We offer new construction addition or remodeling house water damage repairs, drywall patchwork, plaster repair. All kinds of Drywall in both residential and commercial projects. We are fully Licensed and Insured Company. Our in house employees are educated, hardworking, honest and professional and strive to provide best quality workmanship to our customers.
1





