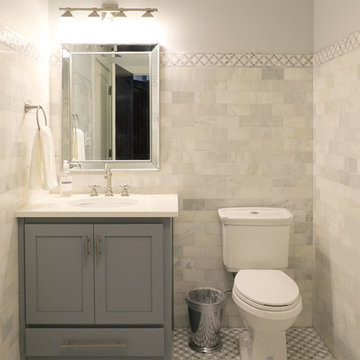Basement with White Walls Ideas
Refine by:
Budget
Sort by:Popular Today
1 - 20 of 1,276 photos
Item 1 of 3
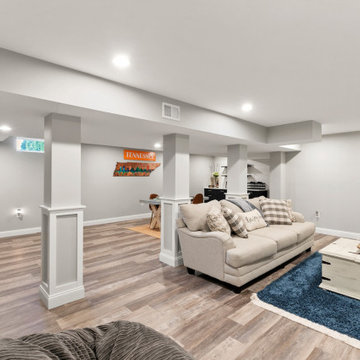
Example of a mid-sized minimalist underground medium tone wood floor and brown floor basement design in Philadelphia with a bar and white walls

Basement reno,
Example of a mid-sized farmhouse underground carpeted, gray floor, wood ceiling and wall paneling basement design in Minneapolis with a bar and white walls
Example of a mid-sized farmhouse underground carpeted, gray floor, wood ceiling and wall paneling basement design in Minneapolis with a bar and white walls

Polished concrete basement floors with open painted ceilings. Built-in desk. Design and construction by Meadowlark Design + Build in Ann Arbor, Michigan. Professional photography by Sean Carter.

The basement in this home is designed to be the most family oriented of spaces,.Whether it's watching movies, playing video games, or just hanging out. two concrete lightwells add natural light - this isn't your average mid west basement!
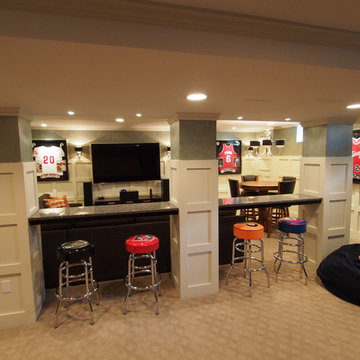
Luxury sports themed basement
Basement - huge transitional underground carpeted and beige floor basement idea in New York with white walls and no fireplace
Basement - huge transitional underground carpeted and beige floor basement idea in New York with white walls and no fireplace
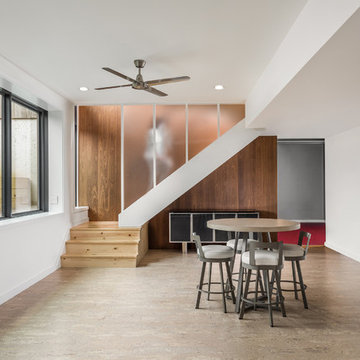
Lower Level Family/Craft Space - Architecture/Interiors: HAUS | Architecture For Modern Lifestyles - Construction Management: WERK | Building Modern - Photography: The Home Aesthetic
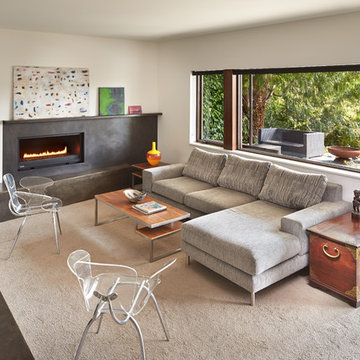
photo by Benjamin Benschneider
Example of a mid-sized minimalist walk-out carpeted basement design in Seattle with white walls, a ribbon fireplace and a metal fireplace
Example of a mid-sized minimalist walk-out carpeted basement design in Seattle with white walls, a ribbon fireplace and a metal fireplace
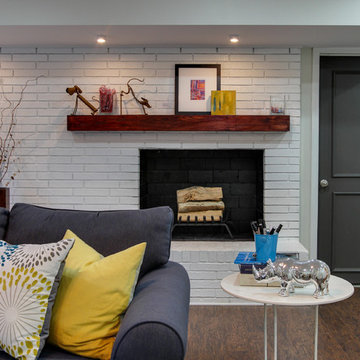
Tad Davis Photography
Inspiration for a mid-sized transitional walk-out dark wood floor basement remodel in Raleigh with white walls and a brick fireplace
Inspiration for a mid-sized transitional walk-out dark wood floor basement remodel in Raleigh with white walls and a brick fireplace
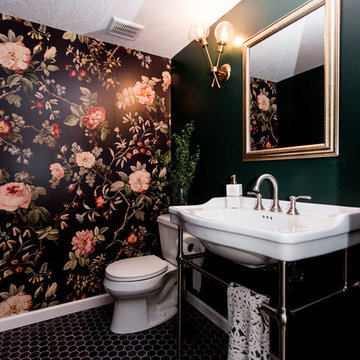
Chelsie Lopez
Example of a mid-sized eclectic look-out medium tone wood floor basement design in Minneapolis with white walls
Example of a mid-sized eclectic look-out medium tone wood floor basement design in Minneapolis with white walls
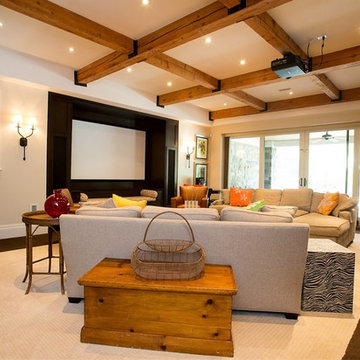
Pool Table, carpet Flooring, movie room, exposed beams, distressed beams, wood beams
Example of a mid-sized beach style walk-out carpeted basement design in Newark with white walls
Example of a mid-sized beach style walk-out carpeted basement design in Newark with white walls
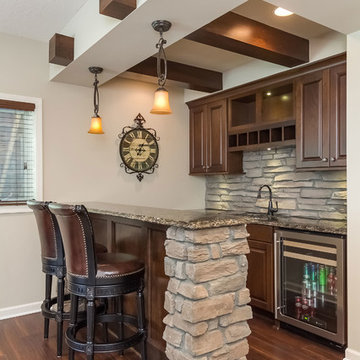
©Finished Basement Company
Basement - mid-sized transitional look-out dark wood floor and brown floor basement idea in Minneapolis with white walls and no fireplace
Basement - mid-sized transitional look-out dark wood floor and brown floor basement idea in Minneapolis with white walls and no fireplace
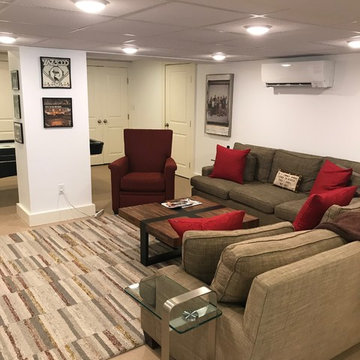
Raw basement finished as a tv/playroom. Added window for more light as well as a number of closets for game & seasonal clothes storage.
Basement - mid-sized walk-out beige floor basement idea in Boston with white walls
Basement - mid-sized walk-out beige floor basement idea in Boston with white walls
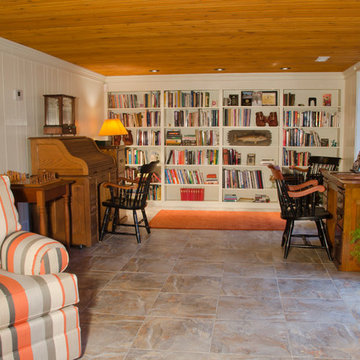
Basement - mid-sized contemporary walk-out ceramic tile basement idea in Manchester with white walls, a standard fireplace and a brick fireplace

New lower level wet bar complete with glass backsplash, floating shelving with built-in backlighting, built-in microwave, beveral cooler, 18" dishwasher, wine storage, tile flooring, carpet, lighting, etc.
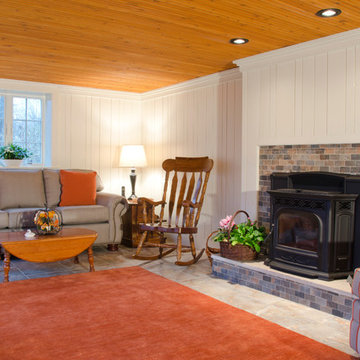
Basement - mid-sized contemporary walk-out ceramic tile basement idea in Manchester with white walls, a standard fireplace and a brick fireplace
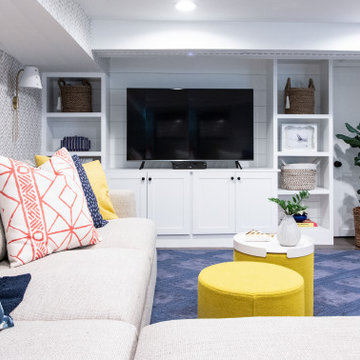
Example of a mid-sized beach style look-out laminate floor and wallpaper basement design in New York with white walls
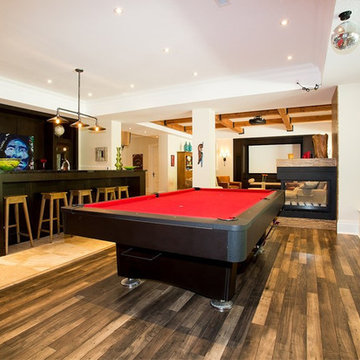
Pool Table, Hardwood Flooring, Custom dark wood bar
Inspiration for a mid-sized coastal walk-out medium tone wood floor basement remodel in Newark with white walls
Inspiration for a mid-sized coastal walk-out medium tone wood floor basement remodel in Newark with white walls
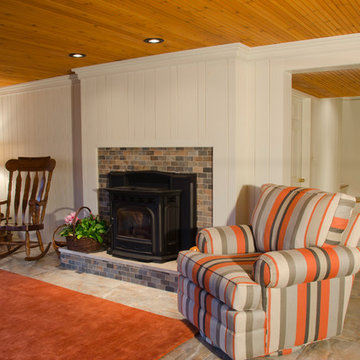
Mid-sized trendy walk-out ceramic tile basement photo in Manchester with white walls, a standard fireplace and a brick fireplace
Basement with White Walls Ideas
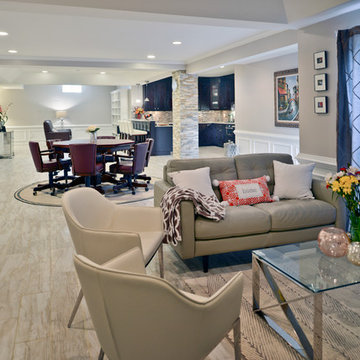
Magnificent Basement Remodel in Chantilly VA that includes a movie theater, wine cellar, full bar, exercise room, full bedroom and bath, a powder room, and a big gaming and entertainment space.
Now family has a big bar space with mahogany cabinetry, large-scale porcelain tile with a ledgestone wrapping , lots of space for bar seating, lots of glass cabinets for liquor and china display and magnificent lighting.
The Guest bedroom suite with a bathroom has linear tiles and vertical glass tile accents that spruced up this bathroom.
Gaming and conversation area with built-ins and wainscoting, give an upscale look to this magnificent basement. Also built just outside of exercise room, is a new powder room area.
We used new custom beveled glass doors and interior doors.
A 6’x8’ wine cellar was built with a custom glass door just few steps away from this stunning bar space.
Behind the staircase we have implement a full equipped movie theater room furnished with state of art AV system, surround sound, big screen and a lot more.
Our biggest goal for this space was to carefully ( yet softly) coordinate all color schemes to achieve a very airy, open and welcoming entertainment space. By creating two tray ceilings and recess lighting we have uplifted the unused corner of this basement.
This has become the jewel of the neighborhood”, she said.
1






