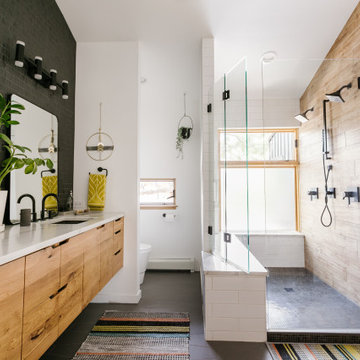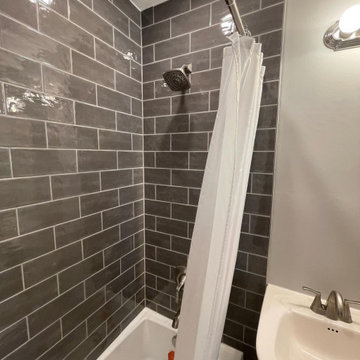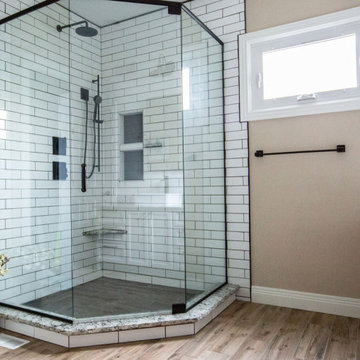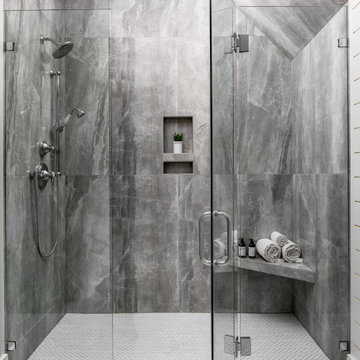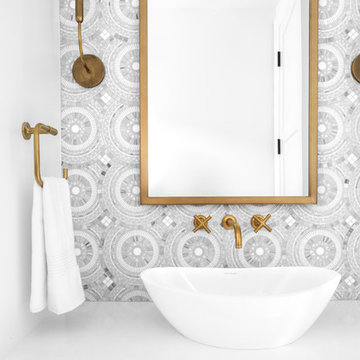Bath Ideas
Refine by:
Budget
Sort by:Popular Today
3841 - 3860 of 2,966,757 photos

A large window of edged glass brings in diffused light without sacrificing privacy. Two tall medicine cabinets hover in front are actually hung from the header. Long skylight directly above the counter fills the room with natural light. A ribbon of shimmery blue terrazzo tiles flows from the back wall of the tub, across the floor, and up the back of the wall hung toilet on the opposite side of the room.
Bax+Towner photography
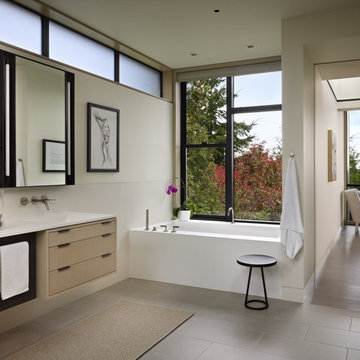
Photo: Ben Benschneider;
Interior Design: Robin Chell
Inspiration for a modern bathroom remodel in Seattle with flat-panel cabinets, light wood cabinets and an undermount tub
Inspiration for a modern bathroom remodel in Seattle with flat-panel cabinets, light wood cabinets and an undermount tub

Bathroom - large modern master beige tile medium tone wood floor and brown floor bathroom idea in Dallas with flat-panel cabinets, medium tone wood cabinets, a one-piece toilet, white walls, a vessel sink, quartz countertops, a hinged shower door and white countertops
Find the right local pro for your project

Example of a small classic wallpaper powder room design in Portland Maine with green walls, a pedestal sink and marble countertops
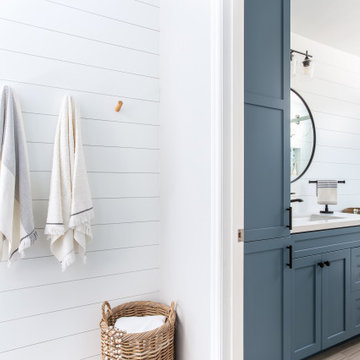
Coastal meets modern farmhouse in this North County bathroom remodel.
Inspiration for a coastal bathroom remodel in San Diego
Inspiration for a coastal bathroom remodel in San Diego
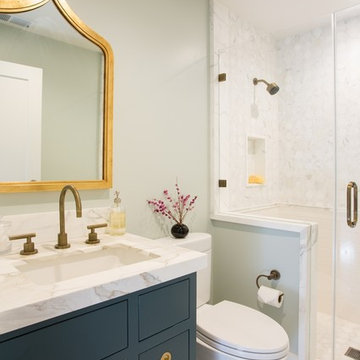
Inspiration for a transitional 3/4 white tile alcove shower remodel in San Francisco with an undermount sink, flat-panel cabinets, a two-piece toilet, green walls and blue cabinets

This remodeled bathroom has a fresh, updated feel...just right for a beach vacation on Hilton Head Island, South Carolina. Love the openness and easy maintenance of the glass shower wall.
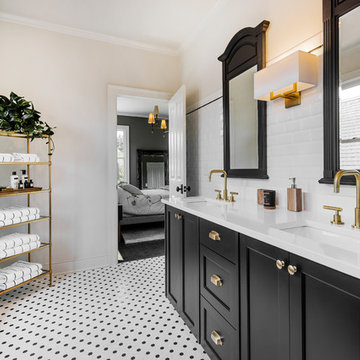
Mid-sized transitional 3/4 white tile and subway tile mosaic tile floor and white floor corner shower photo in Columbus with recessed-panel cabinets, black cabinets, a one-piece toilet, white walls, an undermount sink, a hinged shower door, white countertops and solid surface countertops

Modern Mid-Century style primary bathroom remodeling in Alexandria, VA with walnut flat door vanity, light gray painted wall, gold fixtures, black accessories, subway and star patterned ceramic tiles.
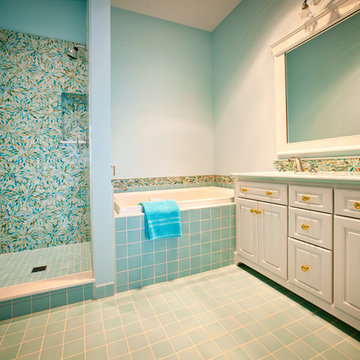
This custom estate home is a delightful mixture of classic and whimsical styles and is featured in Autumn 2012 edition of Michigan Home & Lifestyle. Photos by Dave Speckman

Creation of a new master bathroom, kids’ bathroom, toilet room and a WIC from a mid. size bathroom was a challenge but the results were amazing.
The master bathroom has a huge 5.5'x6' shower with his/hers shower heads.
The main wall of the shower is made from 2 book matched porcelain slabs, the rest of the walls are made from Thasos marble tile and the floors are slate stone.
The vanity is a double sink custom made with distress wood stain finish and its almost 10' long.
The vanity countertop and backsplash are made from the same porcelain slab that was used on the shower wall.
The two pocket doors on the opposite wall from the vanity hide the WIC and the water closet where a $6k toilet/bidet unit is warmed up and ready for her owner at any given moment.
Notice also the huge 100" mirror with built-in LED light, it is a great tool to make the relatively narrow bathroom to look twice its size.
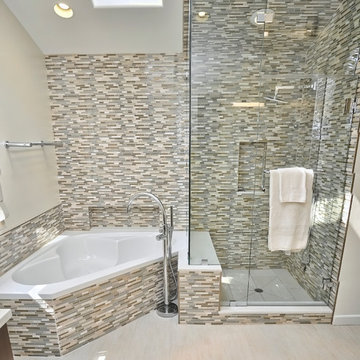
Roman Sebek Photography
Inspiration for a mid-sized contemporary master multicolored tile and mosaic tile porcelain tile and beige floor bathroom remodel in Los Angeles with white walls and a hinged shower door
Inspiration for a mid-sized contemporary master multicolored tile and mosaic tile porcelain tile and beige floor bathroom remodel in Los Angeles with white walls and a hinged shower door

Photography by Jack Gardner
Example of a large urban master beige tile and porcelain tile concrete floor bathroom design in Miami with a hinged shower door
Example of a large urban master beige tile and porcelain tile concrete floor bathroom design in Miami with a hinged shower door

Bathroom Concept - White subway tile, walk-in shower, teal ceiling, white small bathroom in Columbus
Bathroom - small transitional master white tile and subway tile marble floor bathroom idea in Columbus with a console sink
Bathroom - small transitional master white tile and subway tile marble floor bathroom idea in Columbus with a console sink
Bath Ideas
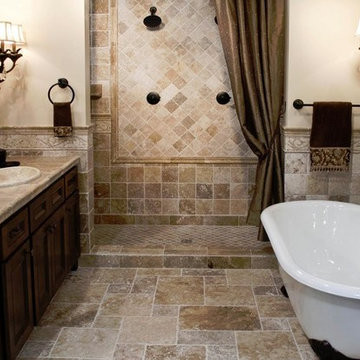
Sponsored
Galena, OH
Buckeye Restoration & Remodeling Inc.
Central Ohio's Premier Home Remodelers Since 1996
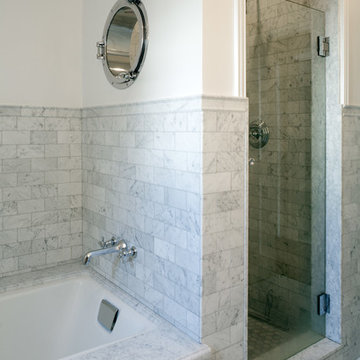
The bathroom was reworked to include a separate shower and tub. A porthole window was installed in the shower for natural light.
Photo by Lee Manning Photography

We took a tiny outdated bathroom and doubled the width of it by taking the unused dormers on both sides that were just dead space. We completely updated it with contrasting herringbone tile and gave it a modern masculine and timeless vibe. This bathroom features a custom solid walnut cabinet designed by Buck Wimberly.
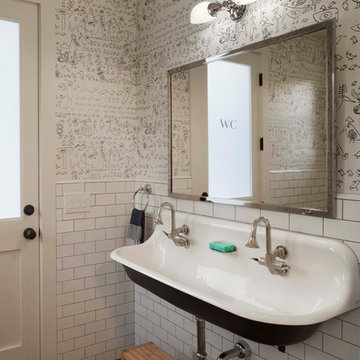
Photographer: Isabelle Eubanks
Interiors: Modern Organic Interiors, Architect: Simpson Design Group, Builder: Milne Design and Build
Bathroom - country kids' white tile and subway tile bathroom idea in San Francisco with a trough sink and multicolored walls
Bathroom - country kids' white tile and subway tile bathroom idea in San Francisco with a trough sink and multicolored walls
193








