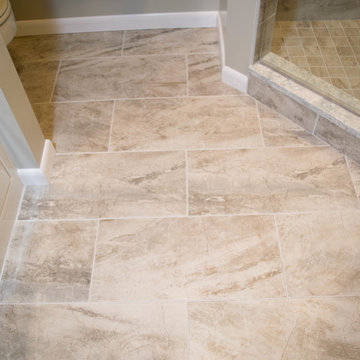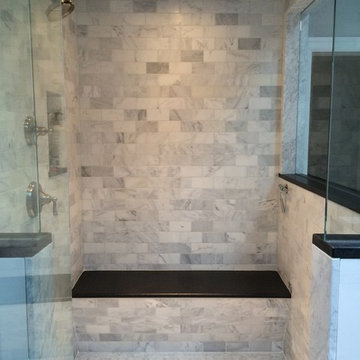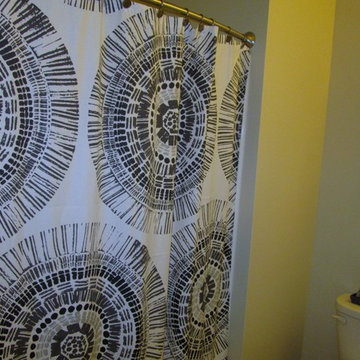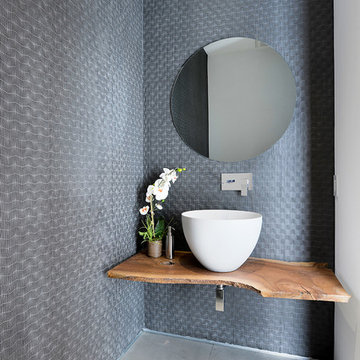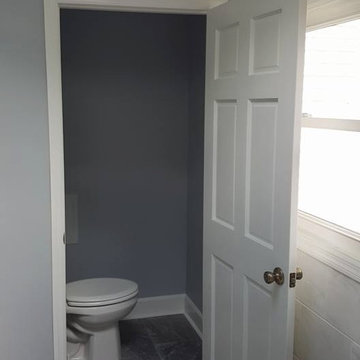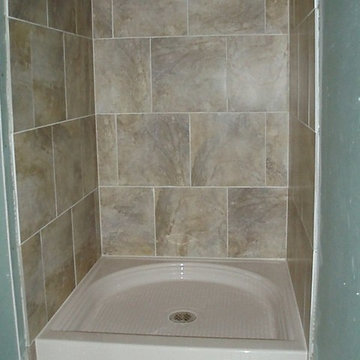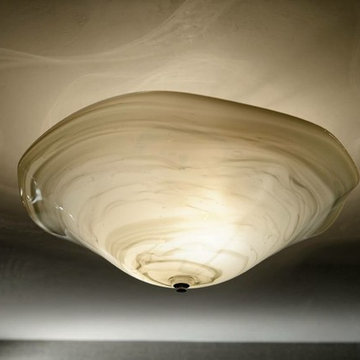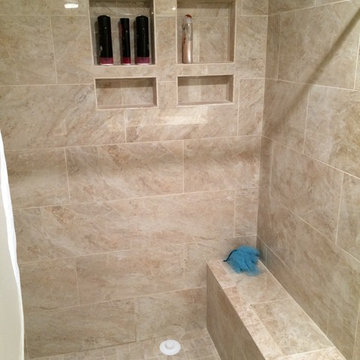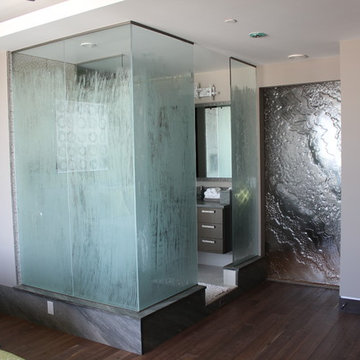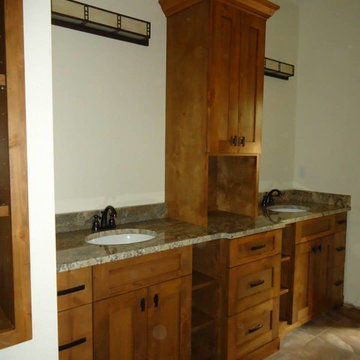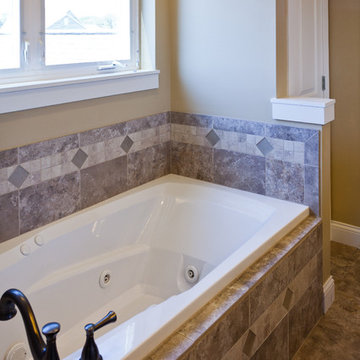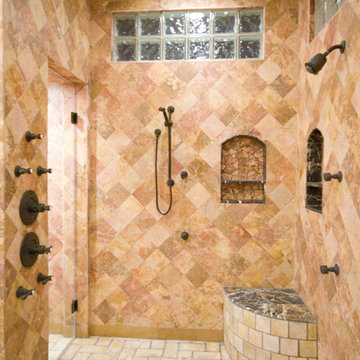Bath Ideas
Refine by:
Budget
Sort by:Popular Today
43781 - 43800 of 2,969,242 photos
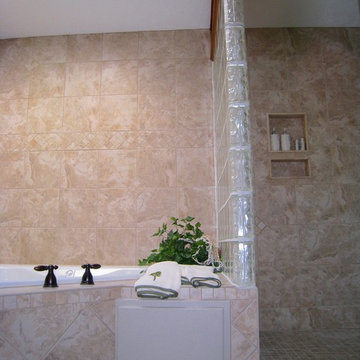
A walk-in shower and jetted tub highlight this project.
Trendy bathroom photo in Other
Trendy bathroom photo in Other
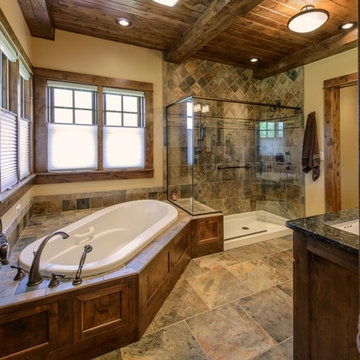
Dick Wood
Country master multicolored tile and stone tile porcelain tile bathroom photo in Charleston with an undermount sink, recessed-panel cabinets, granite countertops, a two-piece toilet, dark wood cabinets and beige walls
Country master multicolored tile and stone tile porcelain tile bathroom photo in Charleston with an undermount sink, recessed-panel cabinets, granite countertops, a two-piece toilet, dark wood cabinets and beige walls
Find the right local pro for your project
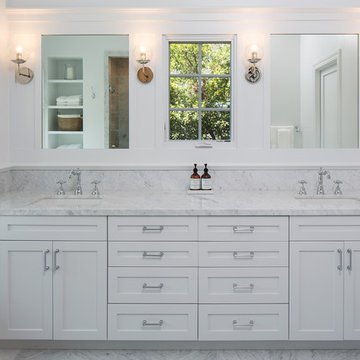
YD Construction and Development
Mid-sized elegant master black and white tile and stone tile bathroom photo in Los Angeles with shaker cabinets, white cabinets, white walls, an undermount sink, an undermount tub and marble countertops
Mid-sized elegant master black and white tile and stone tile bathroom photo in Los Angeles with shaker cabinets, white cabinets, white walls, an undermount sink, an undermount tub and marble countertops

Sponsored
Over 300 locations across the U.S.
Schedule Your Free Consultation
Ferguson Bath, Kitchen & Lighting Gallery
Ferguson Bath, Kitchen & Lighting Gallery
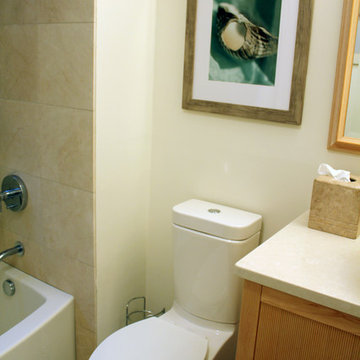
After the toilet install. Custom photography to complement glass tile. Photo by Lynne Guimond Sabean (property owner).
Bathroom - traditional bathroom idea in Manchester
Bathroom - traditional bathroom idea in Manchester
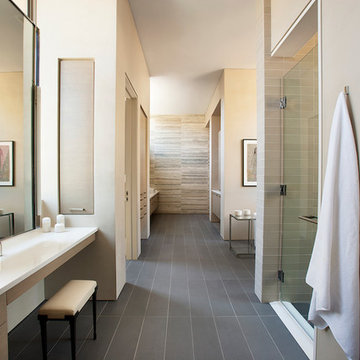
The primary goal for this project was to craft a modernist derivation of pueblo architecture. Set into a heavily laden boulder hillside, the design also reflects the nature of the stacked boulder formations. The site, located near local landmark Pinnacle Peak, offered breathtaking views which were largely upward, making proximity an issue. Maintaining southwest fenestration protection and maximizing views created the primary design constraint. The views are maximized with careful orientation, exacting overhangs, and wing wall locations. The overhangs intertwine and undulate with alternating materials stacking to reinforce the boulder strewn backdrop. The elegant material palette and siting allow for great harmony with the native desert.
The Elegant Modern at Estancia was the collaboration of many of the Valley's finest luxury home specialists. Interiors guru David Michael Miller contributed elegance and refinement in every detail. Landscape architect Russ Greey of Greey | Pickett contributed a landscape design that not only complimented the architecture, but nestled into the surrounding desert as if always a part of it. And contractor Manship Builders -- Jim Manship and project manager Mark Laidlaw -- brought precision and skill to the construction of what architect C.P. Drewett described as "a watch."
Project Details | Elegant Modern at Estancia
Architecture: CP Drewett, AIA, NCARB
Builder: Manship Builders, Carefree, AZ
Interiors: David Michael Miller, Scottsdale, AZ
Landscape: Greey | Pickett, Scottsdale, AZ
Photography: Dino Tonn, Scottsdale, AZ
Publications:
"On the Edge: The Rugged Desert Landscape Forms the Ideal Backdrop for an Estancia Home Distinguished by its Modernist Lines" Luxe Interiors + Design, Nov/Dec 2015.
Awards:
2015 PCBC Grand Award: Best Custom Home over 8,000 sq. ft.
2015 PCBC Award of Merit: Best Custom Home over 8,000 sq. ft.
The Nationals 2016 Silver Award: Best Architectural Design of a One of a Kind Home - Custom or Spec
2015 Excellence in Masonry Architectural Award - Merit Award
Photography: Dino Tonn
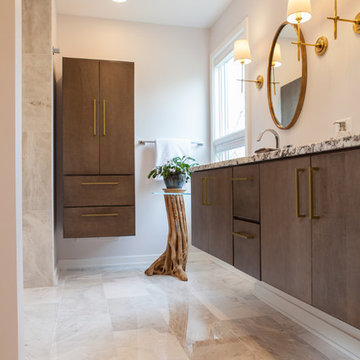
Studio West
Large 1960s master gray tile and stone tile marble floor and beige floor bathroom photo in Chicago with flat-panel cabinets, medium tone wood cabinets, gray walls, an undermount sink and granite countertops
Large 1960s master gray tile and stone tile marble floor and beige floor bathroom photo in Chicago with flat-panel cabinets, medium tone wood cabinets, gray walls, an undermount sink and granite countertops

Sponsored
London, OH
Fine Designs & Interiors, Ltd.
Columbus Leading Interior Designer - Best of Houzz 2014-2022
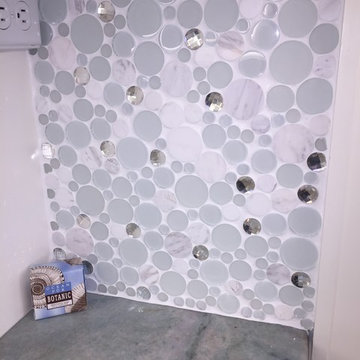
The hardwood floors in this Master Bedroom are a unique casual contemporary style. The bathroom renovation included the marble counters and the unique mirrored tile back splash and lighted mirror. The end result was stunning.
Bath Ideas
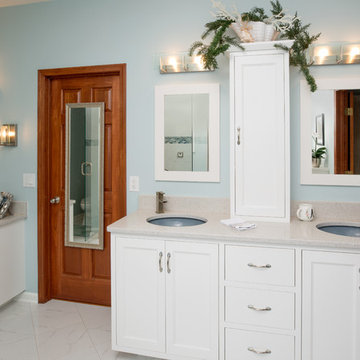
Sponsored
Plain City, OH
Kuhns Contracting, Inc.
Central Ohio's Trusted Home Remodeler Specializing in Kitchens & Baths
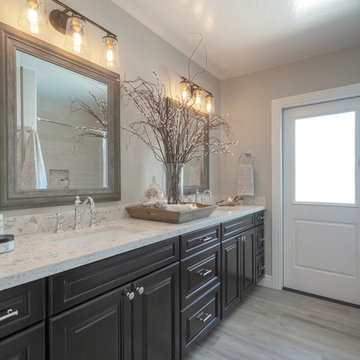
Mid-sized country kids' beige tile and porcelain tile porcelain tile and brown floor bathroom photo in Phoenix with raised-panel cabinets, black cabinets, a two-piece toilet, gray walls, an undermount sink, quartz countertops and white countertops
2190








