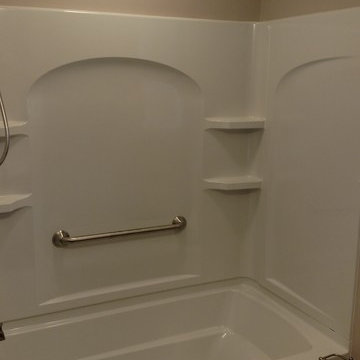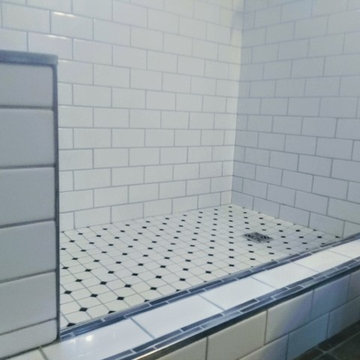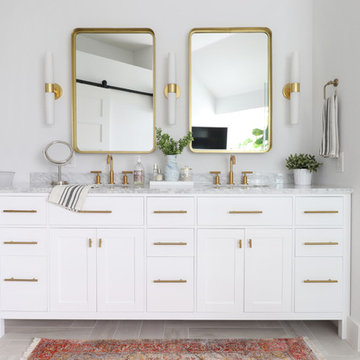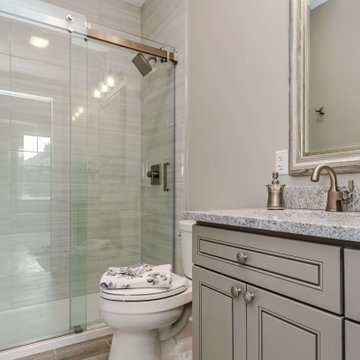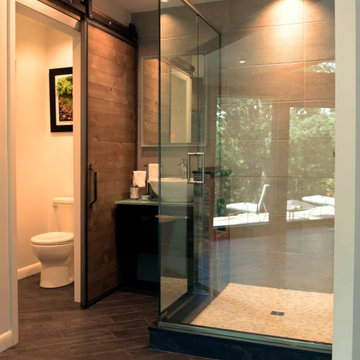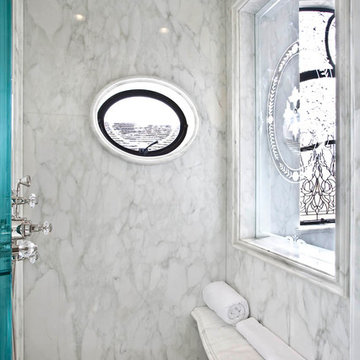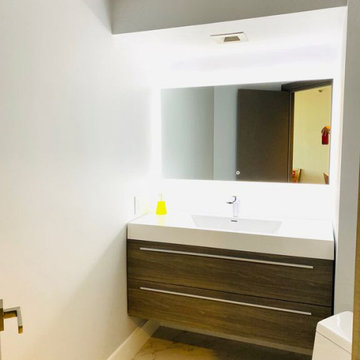Bath Ideas
Sort by:Popular Today
46981 - 47000 of 2,966,320 photos
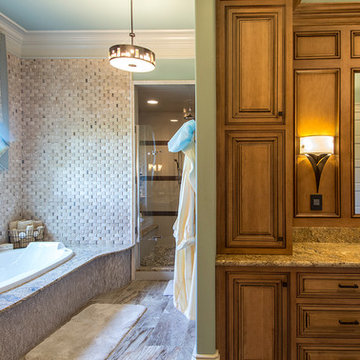
Inspiration for a large rustic master gray tile and stone tile marble floor and gray floor bathroom remodel in Other with beaded inset cabinets, medium tone wood cabinets, a two-piece toilet, blue walls, an undermount sink, granite countertops, a hinged shower door and multicolored countertops
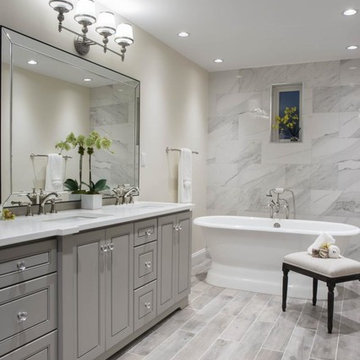
Marble tile freestanding bathtub photo in Miami with furniture-like cabinets, gray cabinets and quartz countertops
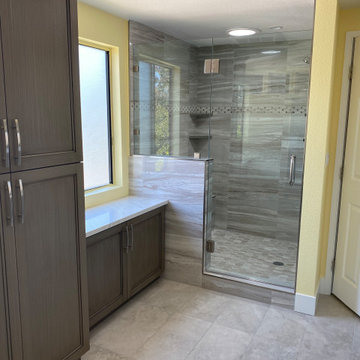
This is a complete remodel by OC Construction & Consulting, Inc. Orange Counties top remodel contractor. Luxury remodels, home remodels, additions, bath remodels, kitchen remodels in Newport Beach, Laguna beach, Dana Point. Orange County Coastal remodel contractor.
Find the right local pro for your project
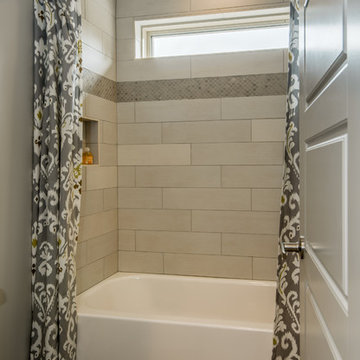
Inspiration for a mid-sized transitional white tile and stone tile marble floor bathroom remodel in Nashville with an undermount sink, shaker cabinets, dark wood cabinets, marble countertops, a two-piece toilet and gray walls
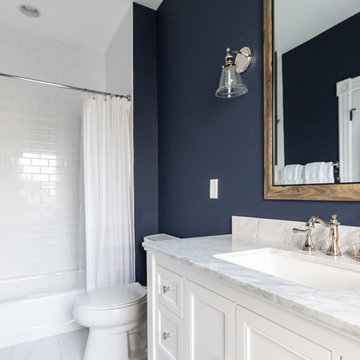
QPH Photos
Inspiration for a timeless kids' white tile and subway tile ceramic tile and white floor drop-in bathtub remodel in Richmond with shaker cabinets, white cabinets, a two-piece toilet, blue walls, an undermount sink and marble countertops
Inspiration for a timeless kids' white tile and subway tile ceramic tile and white floor drop-in bathtub remodel in Richmond with shaker cabinets, white cabinets, a two-piece toilet, blue walls, an undermount sink and marble countertops

Sponsored
Plain City, OH
Kuhns Contracting, Inc.
Central Ohio's Trusted Home Remodeler Specializing in Kitchens & Baths
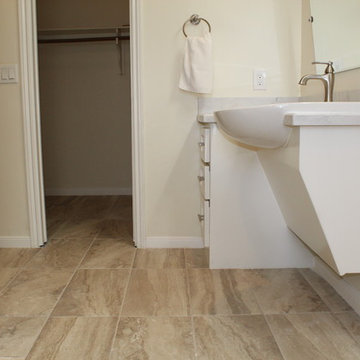
Example of a mid-sized transitional beige tile and porcelain tile porcelain tile and beige floor bathroom design in Houston with a one-piece toilet, beige walls, a vessel sink, beige countertops, shaker cabinets and white cabinets
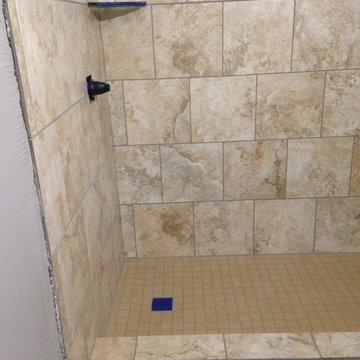
Doorless shower - beige tile and porcelain tile ceramic tile and beige floor doorless shower idea in Nashville
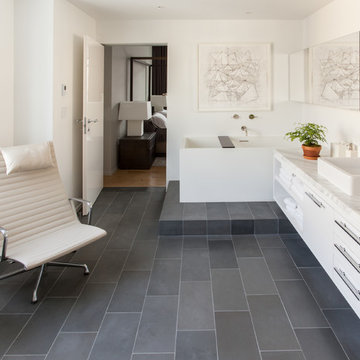
http://peterdressel.com/
Inspiration for a contemporary freestanding bathtub remodel in New York with a vessel sink, flat-panel cabinets, white cabinets and white walls
Inspiration for a contemporary freestanding bathtub remodel in New York with a vessel sink, flat-panel cabinets, white cabinets and white walls
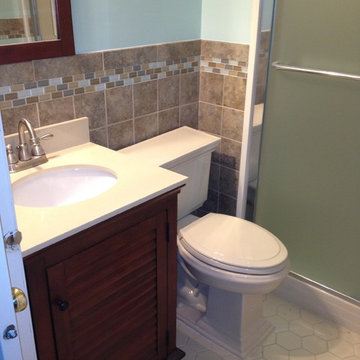
AFTER Bathroom Remodel. Same client as kitchen above. In stock Kohler toilet, vanity, faucet, porclian tile with glass accent, shower door, & mirror. Budget friendly remodel.
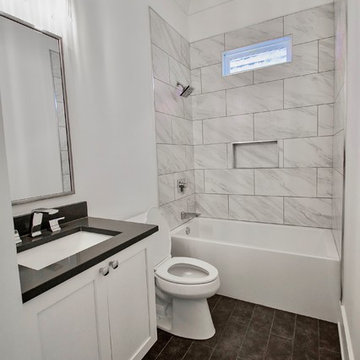
Inspiration for a transitional kids' white tile and porcelain tile porcelain tile and gray floor bathroom remodel in New Orleans with shaker cabinets, white cabinets, a two-piece toilet, white walls, an undermount sink, quartz countertops and gray countertops
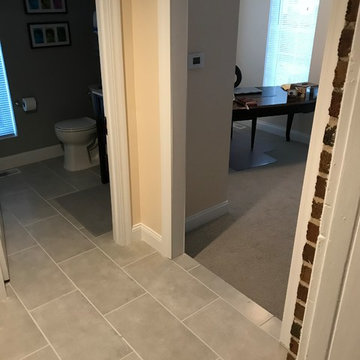
Converted one room into a laundry room, study, and bathroom
Inspiration for a timeless bathroom remodel in St Louis
Inspiration for a timeless bathroom remodel in St Louis
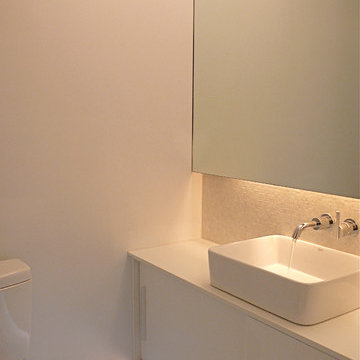
This very tiny Bathroom features many Custom details.
The Mirror replaces a small pair of Medicine Cabinet-
and fits wall-to-wall, yet is pulled away from the wall to allow for special
linear incandescent lighting to be placed beneath the lower edge of the mirror.
There is also LED lighting beneath the Vanity- to
create the illusion, that the Vanity appears as if it's "hovering"
above the sparkling white marble mosaic tiled floor.
The Light Cover I created hides some lame 1970's Hollywood style light fixture-
that for budgetary reasons we chose to "work around".
The Vanity is an IKEA-hack...the freestanding sideboard had it's legs removed-and was modified to
accomodate the plumbing- as a wall hung unit.
The Matt White Corian CounterTop was engineered to prevent the crappy
finish of IKEA's melamine covered top, to be affected by any water.
The same White Corian was used for baseboard moldings as well!
Brilliant - eh?
The sink faucet- had to be shortened to "fit" the sinks drain- a trip to Adolfos shop
allowed for it to be soldered>reground>and later reChrome plated and polished.
Perfect!
© Randall Kramer
Bath Ideas
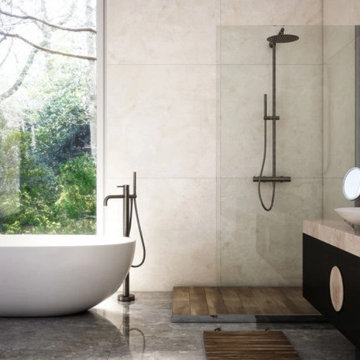
Sponsored
Dublin, OH
AAE Bathroom Remodeler
Franklin County's Custom Kitchen & Bath Designs for Everyday Living
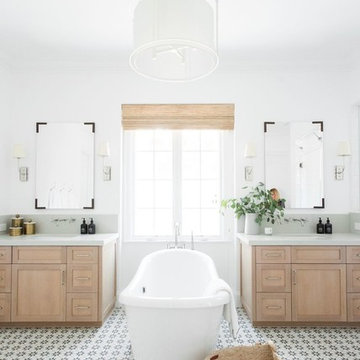
Shop the Look, See the Photo Tour here: https://www.studio-mcgee.com/studioblog/2018/3/9/calabasas-remodel-master-suite?rq=Calabasas%20Remodel
Watch the Webisode: https://www.studio-mcgee.com/studioblog/2018/3/12/calabasas-remodel-master-suite-webisode?rq=Calabasas%20Remodel
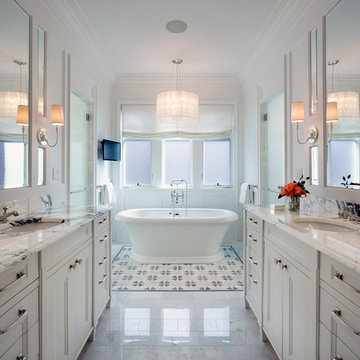
This unique city-home is designed with a center entry, flanked by formal living and dining rooms on either side. An expansive gourmet kitchen / great room spans the rear of the main floor, opening onto a terraced outdoor space comprised of more than 700SF.
The home also boasts an open, four-story staircase flooded with natural, southern light, as well as a lower level family room, four bedrooms (including two en-suite) on the second floor, and an additional two bedrooms and study on the third floor. A spacious, 500SF roof deck is accessible from the top of the staircase, providing additional outdoor space for play and entertainment.
Due to the location and shape of the site, there is a 2-car, heated garage under the house, providing direct entry from the garage into the lower level mudroom. Two additional off-street parking spots are also provided in the covered driveway leading to the garage.
Designed with family living in mind, the home has also been designed for entertaining and to embrace life's creature comforts. Pre-wired with HD Video, Audio and comprehensive low-voltage services, the home is able to accommodate and distribute any low voltage services requested by the homeowner.
This home was pre-sold during construction.
Steve Hall, Hedrich Blessing
2350






