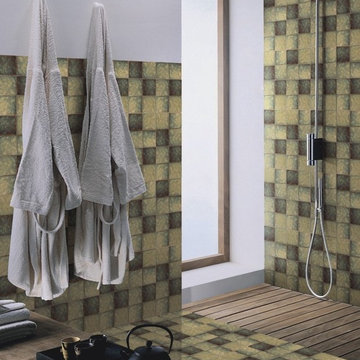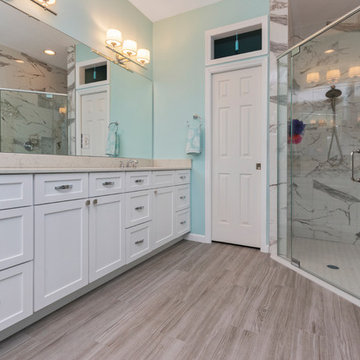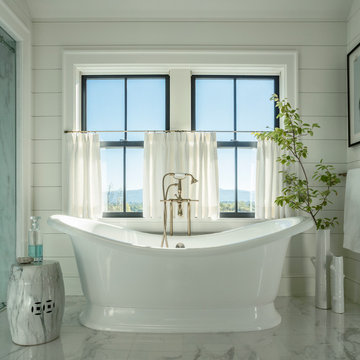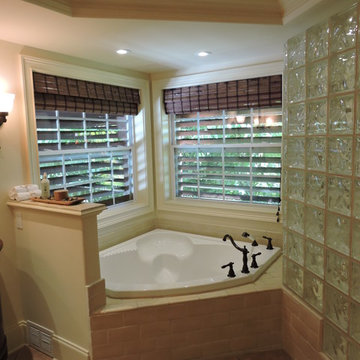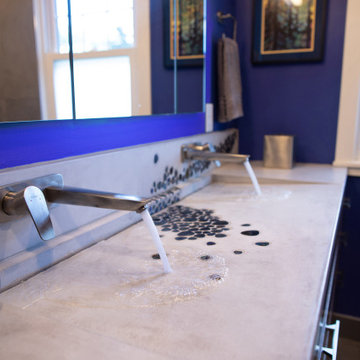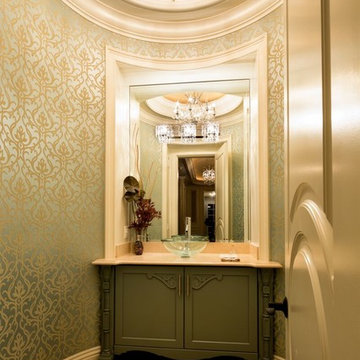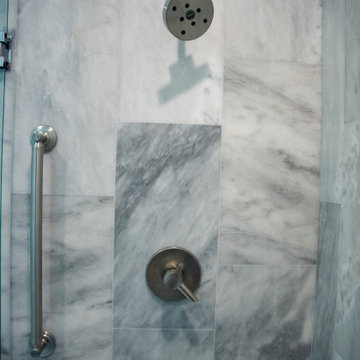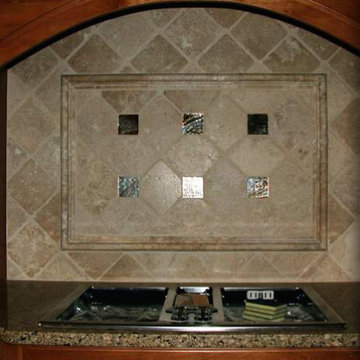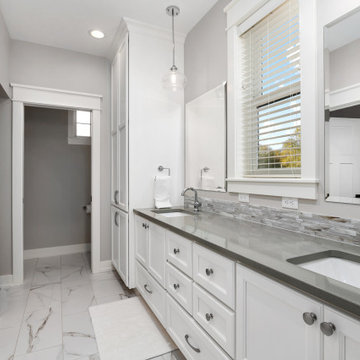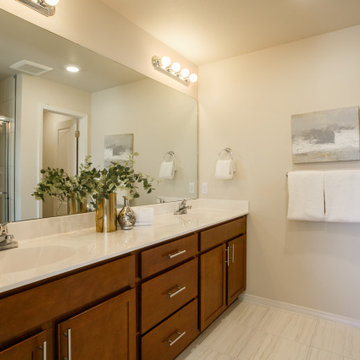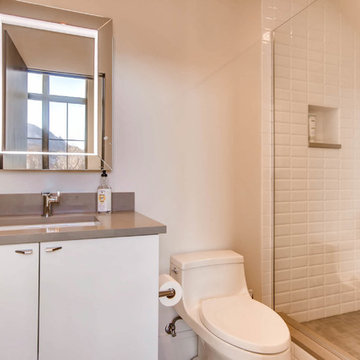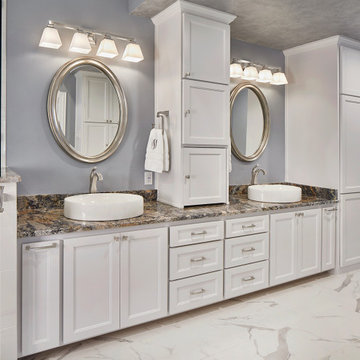Bath Ideas
Refine by:
Budget
Sort by:Popular Today
58921 - 58940 of 2,967,093 photos
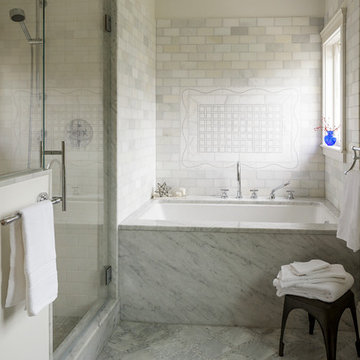
Chip Riegel
www.chipriegel.com
Mid-sized transitional stone tile and white tile corner shower photo in Providence with flat-panel cabinets, white cabinets, an undermount tub, white walls, an undermount sink and marble countertops
Mid-sized transitional stone tile and white tile corner shower photo in Providence with flat-panel cabinets, white cabinets, an undermount tub, white walls, an undermount sink and marble countertops
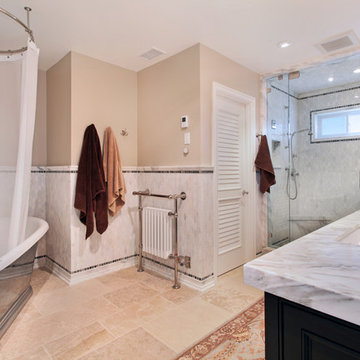
Freestanding bathtub - coastal freestanding bathtub idea in Orange County with shaker cabinets
Find the right local pro for your project
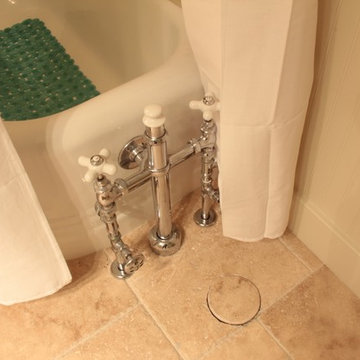
E. Kunz
Bathroom - mid-sized craftsman beige tile and stone tile travertine floor bathroom idea in Denver with blue walls and a pedestal sink
Bathroom - mid-sized craftsman beige tile and stone tile travertine floor bathroom idea in Denver with blue walls and a pedestal sink
Reload the page to not see this specific ad anymore
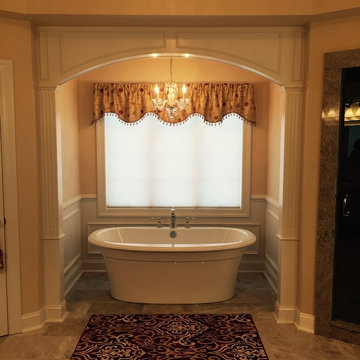
Example of a porcelain tile porcelain tile freestanding bathtub design in Philadelphia

Renovations made this house bright, open, and modern. In addition to installing white oak flooring, we opened up and brightened the living space by removing a wall between the kitchen and family room and added large windows to the kitchen. In the family room, we custom made the built-ins with a clean design and ample storage. In the family room, we custom-made the built-ins. We also custom made the laundry room cubbies, using shiplap that we painted light blue.
Rudloff Custom Builders has won Best of Houzz for Customer Service in 2014, 2015 2016, 2017 and 2019. We also were voted Best of Design in 2016, 2017, 2018, 2019 which only 2% of professionals receive. Rudloff Custom Builders has been featured on Houzz in their Kitchen of the Week, What to Know About Using Reclaimed Wood in the Kitchen as well as included in their Bathroom WorkBook article. We are a full service, certified remodeling company that covers all of the Philadelphia suburban area. This business, like most others, developed from a friendship of young entrepreneurs who wanted to make a difference in their clients’ lives, one household at a time. This relationship between partners is much more than a friendship. Edward and Stephen Rudloff are brothers who have renovated and built custom homes together paying close attention to detail. They are carpenters by trade and understand concept and execution. Rudloff Custom Builders will provide services for you with the highest level of professionalism, quality, detail, punctuality and craftsmanship, every step of the way along our journey together.
Specializing in residential construction allows us to connect with our clients early in the design phase to ensure that every detail is captured as you imagined. One stop shopping is essentially what you will receive with Rudloff Custom Builders from design of your project to the construction of your dreams, executed by on-site project managers and skilled craftsmen. Our concept: envision our client’s ideas and make them a reality. Our mission: CREATING LIFETIME RELATIONSHIPS BUILT ON TRUST AND INTEGRITY.
Photo Credit: Linda McManus Images
Reload the page to not see this specific ad anymore
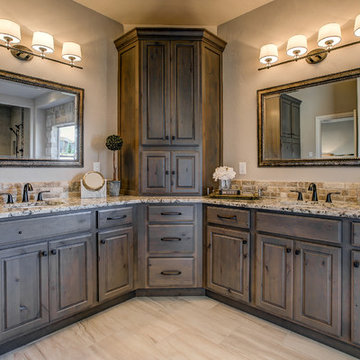
Inspiration for a mid-sized transitional master beige tile and porcelain tile travertine floor alcove shower remodel in Denver with raised-panel cabinets, medium tone wood cabinets, beige walls, an undermount sink and granite countertops
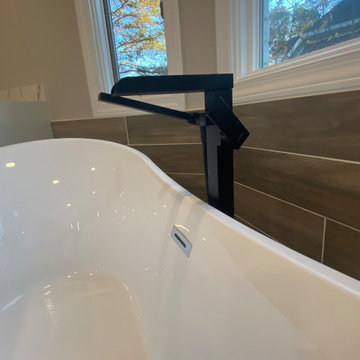
Master Bath in Large Format Porcelain.
Inspiration for a large master porcelain tile and double-sink bathroom remodel in Other with flat-panel cabinets, a two-piece toilet, beige walls, an undermount sink, tile countertops and a built-in vanity
Inspiration for a large master porcelain tile and double-sink bathroom remodel in Other with flat-panel cabinets, a two-piece toilet, beige walls, an undermount sink, tile countertops and a built-in vanity
Bath Ideas
Reload the page to not see this specific ad anymore
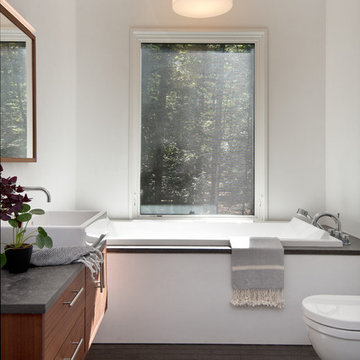
Mountain style bathroom photo in New York with dark wood cabinets
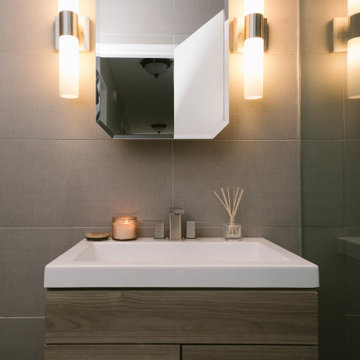
Brand new Hallway Bathroom with touches of modern rustic elements.
Example of a small transitional gray tile and porcelain tile porcelain tile, gray floor, single-sink and vaulted ceiling bathroom design in New York with flat-panel cabinets, medium tone wood cabinets, a one-piece toilet, gray walls, a console sink, quartzite countertops, white countertops and a freestanding vanity
Example of a small transitional gray tile and porcelain tile porcelain tile, gray floor, single-sink and vaulted ceiling bathroom design in New York with flat-panel cabinets, medium tone wood cabinets, a one-piece toilet, gray walls, a console sink, quartzite countertops, white countertops and a freestanding vanity
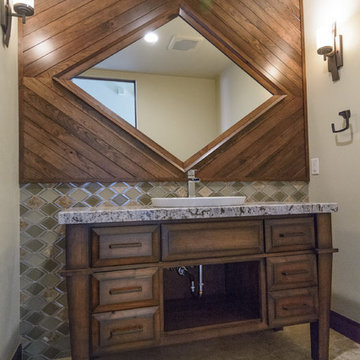
Inspiration for a large southwestern master brown tile, multicolored tile and matchstick tile limestone floor drop-in bathtub remodel in Salt Lake City with raised-panel cabinets, dark wood cabinets, beige walls, an undermount sink and granite countertops
2947








