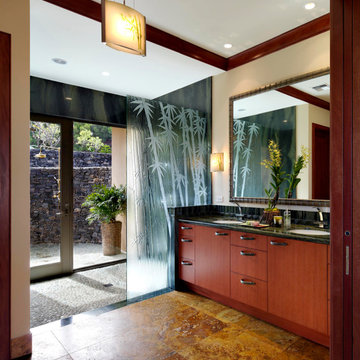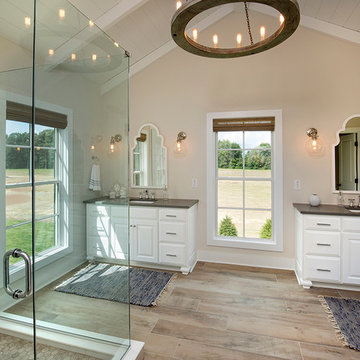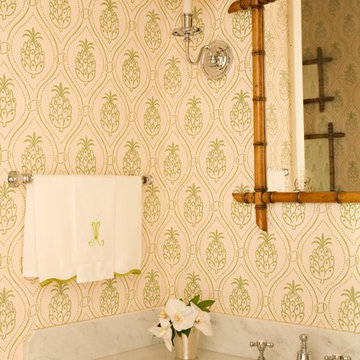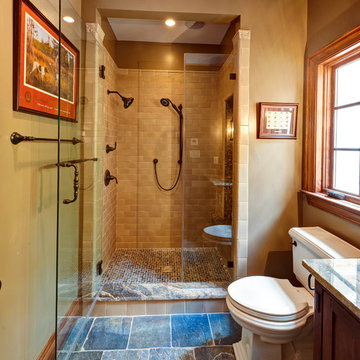Bath Ideas
Refine by:
Budget
Sort by:Popular Today
6141 - 6160 of 2,969,250 photos
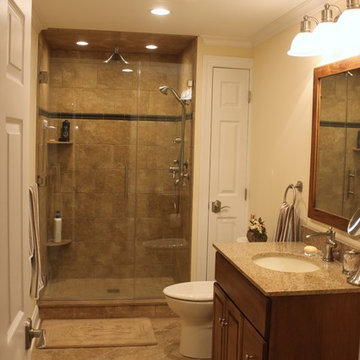
Guest Bathroom
Alcove shower - mid-sized traditional 3/4 ceramic tile and beige tile ceramic tile and beige floor alcove shower idea in Philadelphia with raised-panel cabinets, dark wood cabinets, a two-piece toilet, beige walls, an undermount sink, granite countertops and a hinged shower door
Alcove shower - mid-sized traditional 3/4 ceramic tile and beige tile ceramic tile and beige floor alcove shower idea in Philadelphia with raised-panel cabinets, dark wood cabinets, a two-piece toilet, beige walls, an undermount sink, granite countertops and a hinged shower door

Our clients called us wanting to not only update their master bathroom but to specifically make it more functional. She had just had knee surgery, so taking a shower wasn’t easy. They wanted to remove the tub and enlarge the shower, as much as possible, and add a bench. She really wanted a seated makeup vanity area, too. They wanted to replace all vanity cabinets making them one height, and possibly add tower storage. With the current layout, they felt that there were too many doors, so we discussed possibly using a barn door to the bedroom.
We removed the large oval bathtub and expanded the shower, with an added bench. She got her seated makeup vanity and it’s placed between the shower and the window, right where she wanted it by the natural light. A tilting oval mirror sits above the makeup vanity flanked with Pottery Barn “Hayden” brushed nickel vanity lights. A lit swing arm makeup mirror was installed, making for a perfect makeup vanity! New taller Shiloh “Eclipse” bathroom cabinets painted in Polar with Slate highlights were installed (all at one height), with Kohler “Caxton” square double sinks. Two large beautiful mirrors are hung above each sink, again, flanked with Pottery Barn “Hayden” brushed nickel vanity lights on either side. Beautiful Quartzmasters Polished Calacutta Borghini countertops were installed on both vanities, as well as the shower bench top and shower wall cap.
Carrara Valentino basketweave mosaic marble tiles was installed on the shower floor and the back of the niches, while Heirloom Clay 3x9 tile was installed on the shower walls. A Delta Shower System was installed with both a hand held shower and a rainshower. The linen closet that used to have a standard door opening into the middle of the bathroom is now storage cabinets, with the classic Restoration Hardware “Campaign” pulls on the drawers and doors. A beautiful Birch forest gray 6”x 36” floor tile, laid in a random offset pattern was installed for an updated look on the floor. New glass paneled doors were installed to the closet and the water closet, matching the barn door. A gorgeous Shades of Light 20” “Pyramid Crystals” chandelier was hung in the center of the bathroom to top it all off!
The bedroom was painted a soothing Magnetic Gray and a classic updated Capital Lighting “Harlow” Chandelier was hung for an updated look.
We were able to meet all of our clients needs by removing the tub, enlarging the shower, installing the seated makeup vanity, by the natural light, right were she wanted it and by installing a beautiful barn door between the bathroom from the bedroom! Not only is it beautiful, but it’s more functional for them now and they love it!
Design/Remodel by Hatfield Builders & Remodelers | Photography by Versatile Imaging
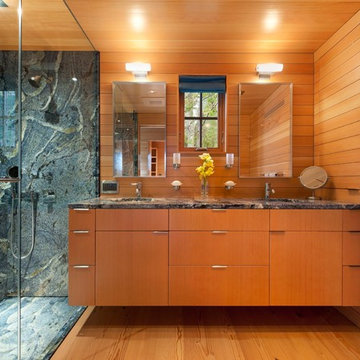
Inspired by local fishing shacks and wharf buildings dotting the coast of Maine, this re-imagined summer cottage interweaves large glazed openings with simple taut-skinned New England shingled cottage forms.
Photos by Tome Crane, c 2010.
Find the right local pro for your project
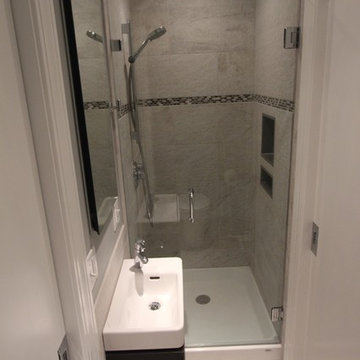
A more transitional space done with a 12"x24" Porcelain that mimics a White Quartzite. A clean simple glass accent to bring color in the shower.
Inspiration for a small 3/4 white tile and porcelain tile porcelain tile alcove shower remodel in Boston with a wall-mount sink
Inspiration for a small 3/4 white tile and porcelain tile porcelain tile alcove shower remodel in Boston with a wall-mount sink
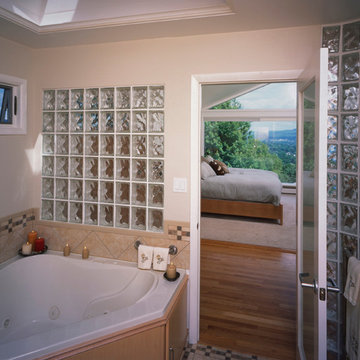
Small beach style master beige tile and porcelain tile porcelain tile bathroom photo in New York with a pedestal sink, flat-panel cabinets, light wood cabinets, a one-piece toilet and white walls
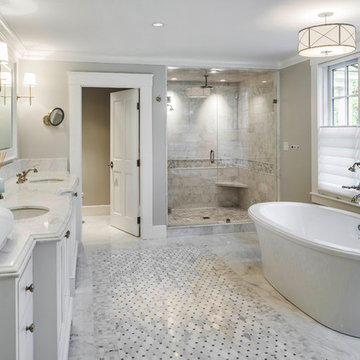
Large transitional master ceramic tile and white tile marble floor and white floor bathroom photo in Boston with white cabinets, gray walls, an undermount sink, marble countertops, a hinged shower door and white countertops
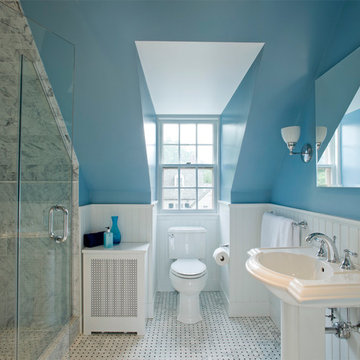
A small space was transformed into a retro throwback using Carerra marble, a basket weave pattern tile floor, pedestal sink, clean fixtures and bright blue wall color.
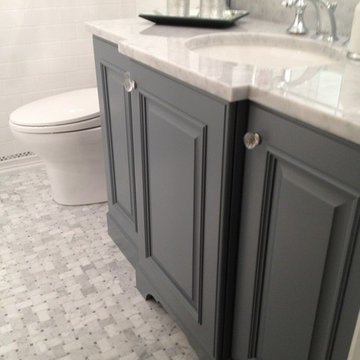
A honed Carerra marble mosaic floor with inlays of silver Nero marble dots recalls Plaza Hotel elegance and underpins all aspects of this totally classic, yet modern bathroom.
Grey Wood-Mode vanity cabinet.
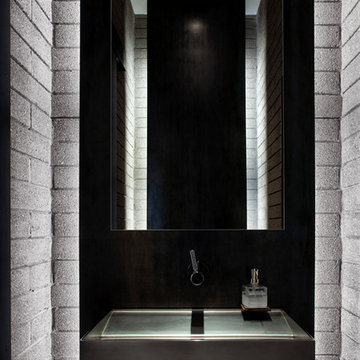
Two sheets of hot rolled steel allow for indirect lighting in this powder room. A custom stainless steel sink with mirror polished edges, hovers effortlessly in the space. Bill Timmerman - Timmerman Photography
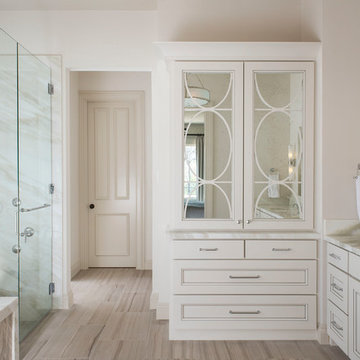
Sophisticated master with tone on tone hues. Athens gray Limestone floors and Calacata Gold marble slab shower walls, counters and tub deck.
Inspiration for a transitional bathroom remodel in Dallas
Inspiration for a transitional bathroom remodel in Dallas

Sponsored
Columbus, OH
8x Best of Houzz
Dream Baths by Kitchen Kraft
Your Custom Bath Designers & Remodelers in Columbus I 10X Best Houzz
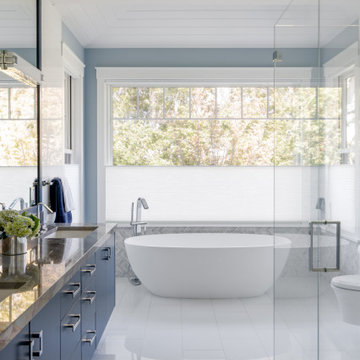
Beach style gray tile and mosaic tile white floor and double-sink bathroom photo in Boston with flat-panel cabinets, blue cabinets, blue walls, an undermount sink, gray countertops and a floating vanity
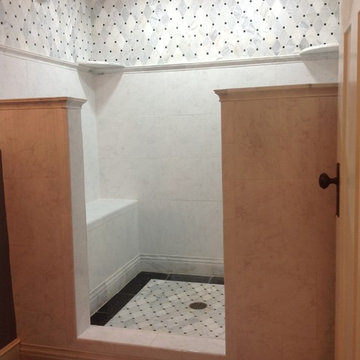
I can't even begin to describe what this room looked like before this renovation. Let's just say it was not fit for use! We tore out this room until it was just dirt floor (this is a basement bathroom). The mosaic tile and trim pieces are Carrara marble, the tile below it is ceramic (meant to look like Carrara). Mixing the two kept a very upscale look to the bathroom but really saved money, as I used the expensive tile sparingly. I am not a fan of squeegeeing shower doors, so I made this a doorless shower, and moved the shower-heads to the side walls so water would not splash out of the shower space. We created benches on both sides of the shower as well. It was a favorite space in the house amongst potential buyers!
To see another view of this bathroom shower (which shows wall paint and vanity) or the entire home, feel free to look at my project titled "Minneapolis Home."
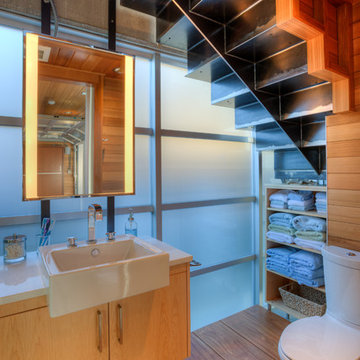
Inspiration for a dark wood floor powder room remodel in Seattle with open cabinets, a two-piece toilet, a vessel sink and beige countertops
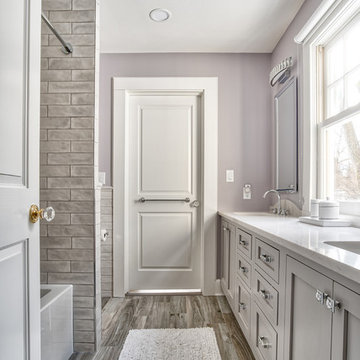
Jack & Jill bathroom offers plenty of space for two people to use at once.
Photos by Chris Veith
Bathroom - mid-sized modern kids' gray tile and ceramic tile gray floor bathroom idea in New York with beaded inset cabinets, a one-piece toilet, purple walls and an undermount sink
Bathroom - mid-sized modern kids' gray tile and ceramic tile gray floor bathroom idea in New York with beaded inset cabinets, a one-piece toilet, purple walls and an undermount sink
Bath Ideas
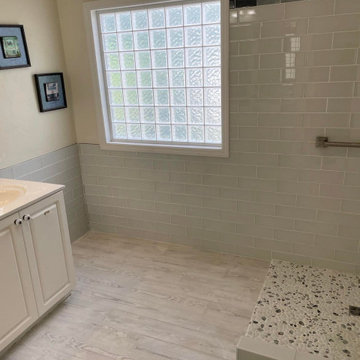
Sponsored
Dublin, OH
AAE Bathroom Remodeler
Franklin County's Custom Kitchen & Bath Designs for Everyday Living
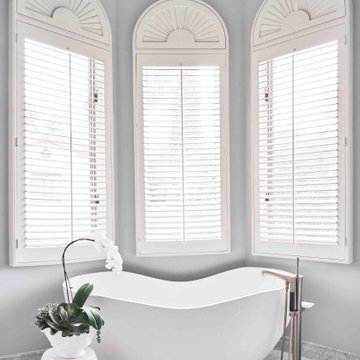
This private residence is designed to reflect an elegant yet serene mood enhanced by soft color pallets. Selective artwork collages and custom textile and carpets compose a symphony of luxury and timeless living. Functionality and practicality are integrated into the details to anticipate every need of residents, offering indulgence and comfort in each space.
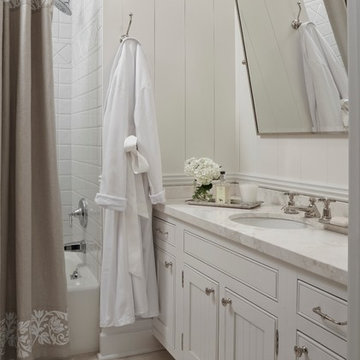
Example of a mid-sized beach style mosaic tile and white tile marble floor tub/shower combo design in Other with recessed-panel cabinets, white cabinets, marble countertops, white walls and an undermount sink
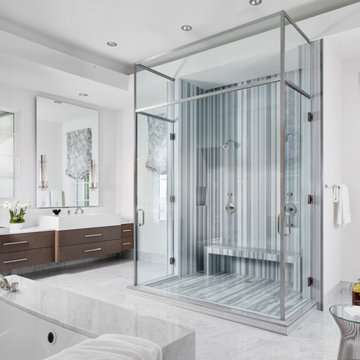
Small trendy master white tile white floor and double-sink bathroom photo in Austin with flat-panel cabinets, brown cabinets, white walls, a drop-in sink, a hinged shower door, white countertops and a built-in vanity
308








