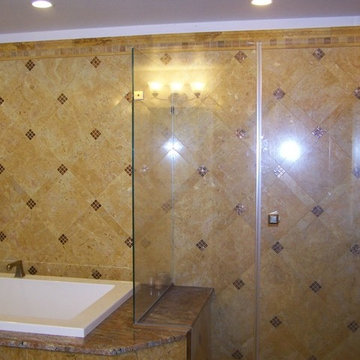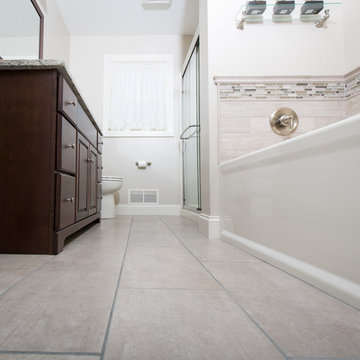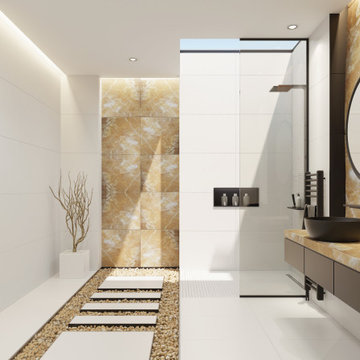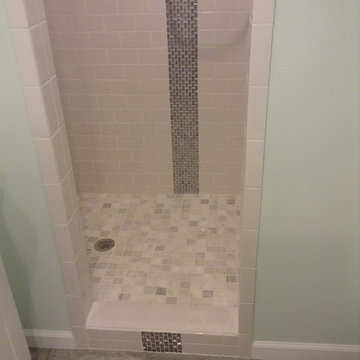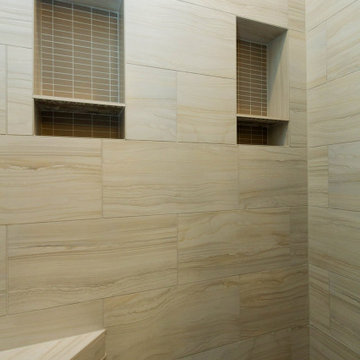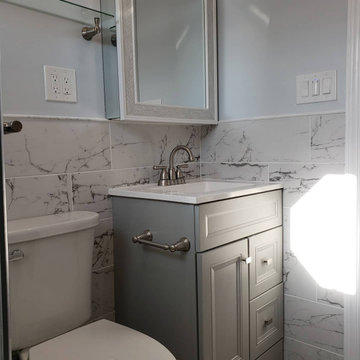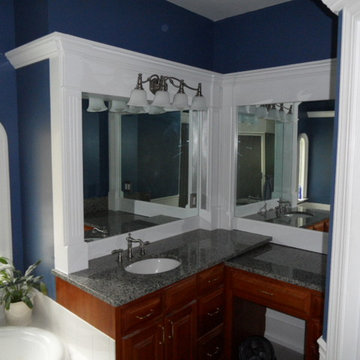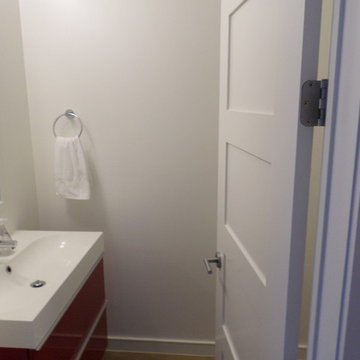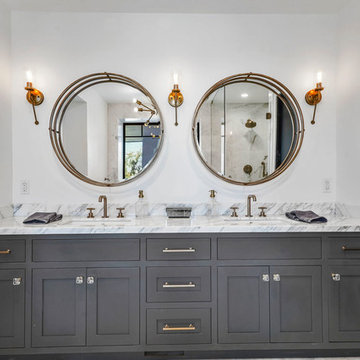Bath Ideas
Refine by:
Budget
Sort by:Popular Today
63261 - 63280 of 2,966,416 photos
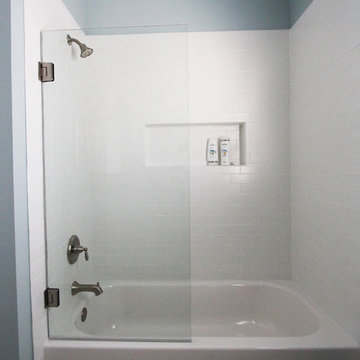
Ceramic floor, white vanity, quartzite counter top, brushed nickel fixtures, 3x6 white subway tile, shower bathtub combo, frameless glass panel
Mid-sized transitional kids' brown tile and ceramic tile ceramic tile bathroom photo in Atlanta with an undermount sink, flat-panel cabinets, white cabinets, quartzite countertops, a two-piece toilet and blue walls
Mid-sized transitional kids' brown tile and ceramic tile ceramic tile bathroom photo in Atlanta with an undermount sink, flat-panel cabinets, white cabinets, quartzite countertops, a two-piece toilet and blue walls
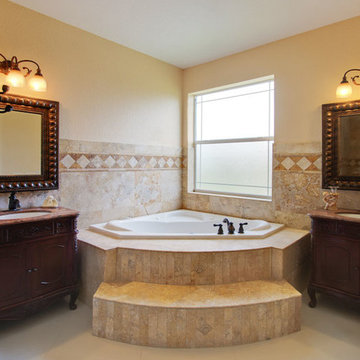
Bathroom - huge mediterranean master beige tile and ceramic tile ceramic tile bathroom idea in Tampa with a drop-in sink, raised-panel cabinets, dark wood cabinets, granite countertops, a one-piece toilet and beige walls
Find the right local pro for your project
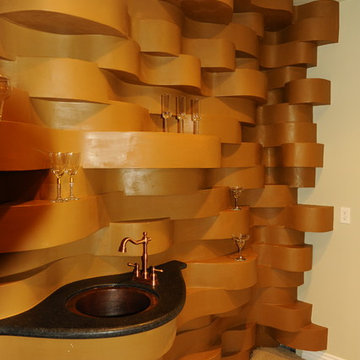
Mahesh Wadhva
Inspiration for a transitional bathroom remodel in San Francisco
Inspiration for a transitional bathroom remodel in San Francisco
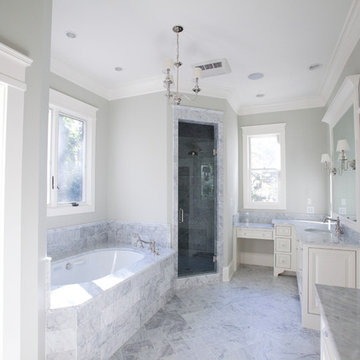
Laura Negri Photography
Bathroom - traditional bathroom idea in Atlanta
Bathroom - traditional bathroom idea in Atlanta
Reload the page to not see this specific ad anymore
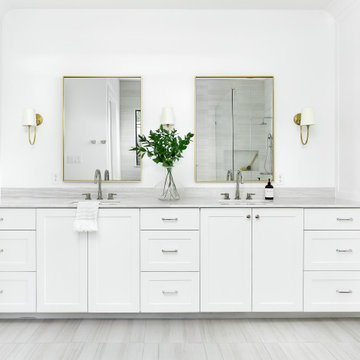
Classic california interior design by designer and realtor Jessica Koltun in Dallas, Texas. White, bright, wood hood custom, shaker, contemporary, modern, contrast, lifestyle, los angeles, luxury, liveable, new construction home, house, grand, gold hardware, white oak, brushed brass, polished nickel, black granite, marble, quartz, carrara, signature hardware, bedrosians, visual comfort, herringbone, chevron, coastal, classic, powder, round mirror, rain head, free standing tub, quartzite
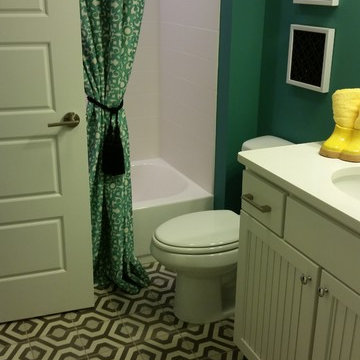
Custom cement deco tiles line the floor in a neutral gray pallet while the shower feature 6x16 Matte subway tiles.
Trendy gray tile cement tile floor bathroom photo in Nashville
Trendy gray tile cement tile floor bathroom photo in Nashville
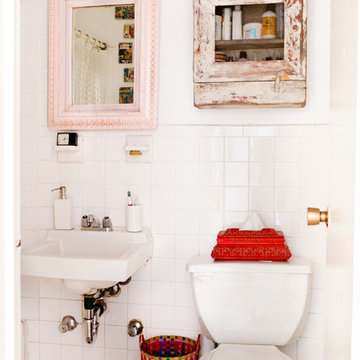
Photo: Rikki Snyder © 2013 Houzz
Example of an eclectic white tile powder room design in New York with a wall-mount sink
Example of an eclectic white tile powder room design in New York with a wall-mount sink
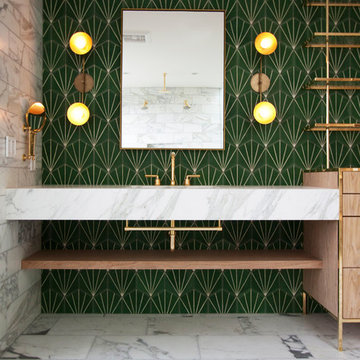
Master Bath with green encaustic tile
Inspiration for a large contemporary master black and white tile and marble tile marble floor bathroom remodel in Portland with open cabinets, light wood cabinets, green walls, an integrated sink and marble countertops
Inspiration for a large contemporary master black and white tile and marble tile marble floor bathroom remodel in Portland with open cabinets, light wood cabinets, green walls, an integrated sink and marble countertops
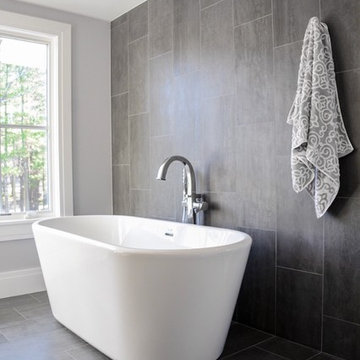
Freestanding bathtub - modern master freestanding bathtub idea in New York with tile countertops
Reload the page to not see this specific ad anymore
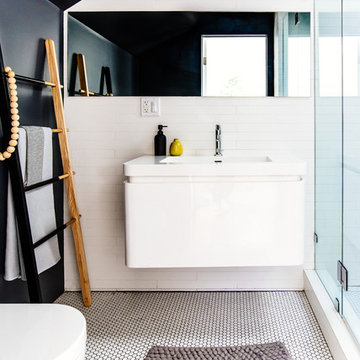
Alcove shower - small contemporary 3/4 white tile ceramic tile alcove shower idea in San Francisco with flat-panel cabinets, white cabinets, a one-piece toilet, black walls, a wall-mount sink and a hinged shower door
Bath Ideas
Reload the page to not see this specific ad anymore
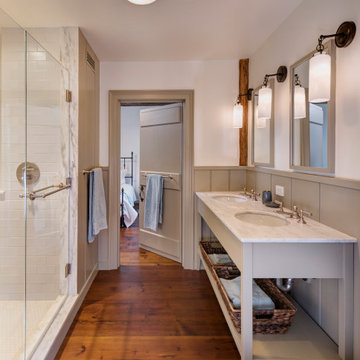
Before the renovation, this 17th century farmhouse was a rabbit warren of small dark rooms with low ceilings. A new owner wanted to keep the character but modernize the house, so CTA obliged, transforming the house completely. The family room, a large but very low ceiling room, was radically transformed by removing the ceiling to expose the roof structure above and rebuilding a more open new stair; the exposed beams were salvaged from an historic barn elsewhere on the property. The kitchen was moved to the former Dining Room, and also opened up to show the vaulted roof. The mud room and laundry were rebuilt to connect the farmhouse to a Barn (See “Net Zero Barn” project), also using salvaged timbers. Original wide plank pine floors were carefully numbered, replaced, and matched where needed. Historic rooms in the front of the house were carefully restored and upgraded, and new bathrooms and other amenities inserted where possible. The project is also a net zero energy project, with solar panels, super insulated walls, and triple glazed windows. CTA also assisted the owner with selecting all interior finishes, furniture, and fixtures. This project won “Best in Massachusetts” at the 2019 International Interior Design Association and was the 2020 Recipient of a Design Citation by the Boston Society of Architects.
Photography by Nat Rea
3164








