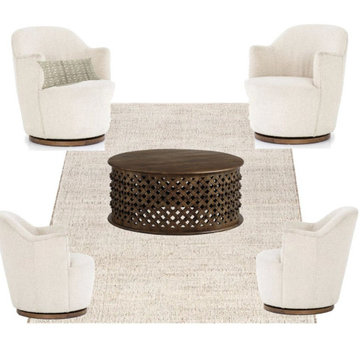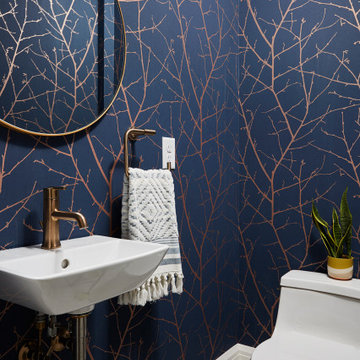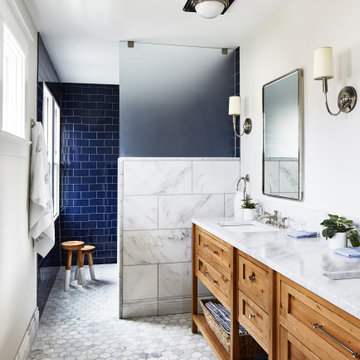Bath Ideas
Refine by:
Budget
Sort by:Popular Today
6421 - 6440 of 2,966,472 photos
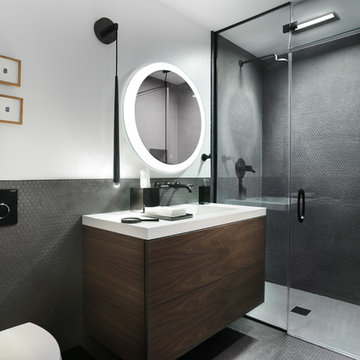
Inspiration for a contemporary 3/4 black tile black floor alcove shower remodel in Chicago with flat-panel cabinets, dark wood cabinets, a wall-mount toilet, gray walls, an integrated sink, a hinged shower door and white countertops
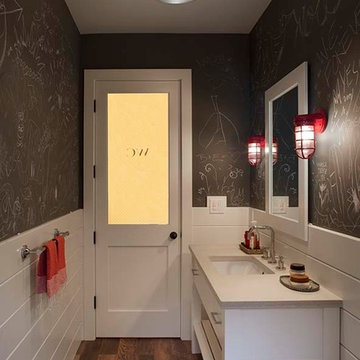
Photographer: Isabelle Eubanks
Interiors: Modern Organic Interiors, Architect: Simpson Design Group, Builder: Milne Design and Build
Bathroom - farmhouse bathroom idea in San Francisco
Bathroom - farmhouse bathroom idea in San Francisco
Find the right local pro for your project
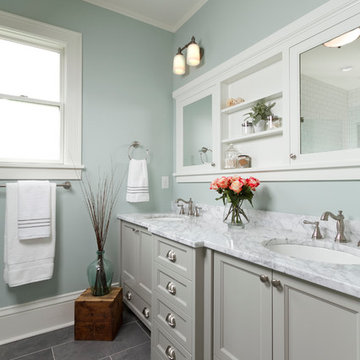
Building Design, Plans, and Interior Finishes by: Fluidesign Studio I Builder: Anchor Builders I Photographer: sethbennphoto.com
Inspiration for a mid-sized timeless master black tile and stone tile ceramic tile bathroom remodel in Minneapolis with an undermount sink, gray cabinets, marble countertops, a two-piece toilet, blue walls and recessed-panel cabinets
Inspiration for a mid-sized timeless master black tile and stone tile ceramic tile bathroom remodel in Minneapolis with an undermount sink, gray cabinets, marble countertops, a two-piece toilet, blue walls and recessed-panel cabinets

Large minimalist master white tile and mirror tile double-sink wet room photo in Los Angeles with flat-panel cabinets, brown cabinets, a hot tub, quartz countertops, beige countertops and a built-in vanity
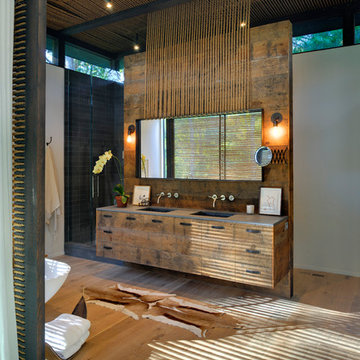
Freestanding bathtub - modern black tile freestanding bathtub idea in New York with distressed cabinets

Kowalske Kitchen & Bath was hired as the bathroom remodeling contractor for this Delafield master bath and closet. This black and white boho bathrooom has industrial touches and warm wood accents.
The original space was like a labyrinth, with a complicated layout of walls and doors. The homeowners wanted to improve the functionality and modernize the space.
The main entry of the bathroom/closet was a single door that lead to the vanity. Around the left was the closet and around the right was the rest of the bathroom. The bathroom area consisted of two separate closets, a bathtub/shower combo, a small walk-in shower and a toilet.
To fix the choppy layout, we separated the two spaces with separate doors – one to the master closet and one to the bathroom. We installed pocket doors for each doorway to keep a streamlined look and save space.
BLACK & WHITE BOHO BATHROOM
This master bath is a light, airy space with a boho vibe. The couple opted for a large walk-in shower featuring a Dreamline Shower enclosure. Moving the shower to the corner gave us room for a black vanity, quartz counters, two sinks, and plenty of storage and counter space. The toilet is tucked in the far corner behind a half wall.
BOHO DESIGN
The design is contemporary and features black and white finishes. We used a white cararra marble hexagon tile for the backsplash and the shower floor. The Hinkley light fixtures are matte black and chrome. The space is warmed up with luxury vinyl plank wood flooring and a teak shelf in the shower.
HOMEOWNER REVIEW
“Kowalske just finished our master bathroom/closet and left us very satisfied. Within a few weeks of involving Kowalske, they helped us finish our designs and planned out the whole project. Once they started, they finished work before deadlines, were so easy to communicate with, and kept expectations clear. They didn’t leave us wondering when their skilled craftsmen (all of which were professional and great guys) were coming and going or how far away the finish line was, each week was planned. Lastly, the quality of the finished product is second to none and worth every penny. I highly recommend Kowalske.” – Mitch, Facebook Review

Sponsored
Sunbury, OH
J.Holderby - Renovations
Franklin County's Leading General Contractors - 2X Best of Houzz!
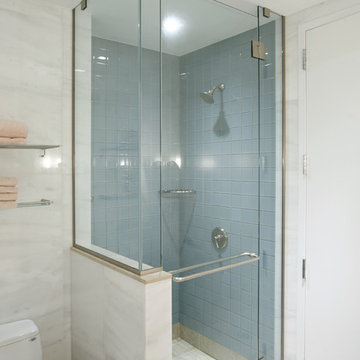
Example of a small trendy 3/4 blue tile and ceramic tile marble floor corner shower design in New York with marble countertops, a one-piece toilet, white walls, an undermount sink, flat-panel cabinets and medium tone wood cabinets
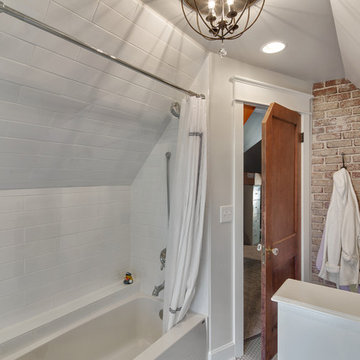
Inspiration for a small farmhouse kids' white tile and ceramic tile ceramic tile bathroom remodel in Kansas City with a drop-in sink, white cabinets, wood countertops and gray walls
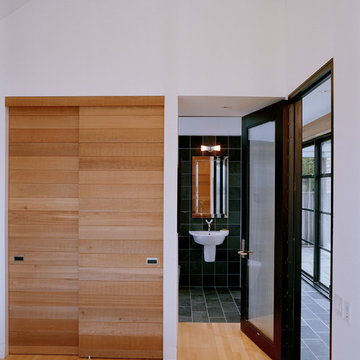
Photography by J.D. Peterson
Trendy bathroom photo in San Francisco with a wall-mount sink
Trendy bathroom photo in San Francisco with a wall-mount sink

This photo: An oyster-stone porcelain-tile floor from Facings of America grounds the master bathroom, which features a custom floating vanity showcasing a Duravit sink minimally adorned with Graff fixtures and flanked by Tech Lighting's Manette Grande pendants. Overhead, clerestory windows ensure privacy while allowing in natural light.
Positioned near the base of iconic Camelback Mountain, “Outside In” is a modernist home celebrating the love of outdoor living Arizonans crave. The design inspiration was honoring early territorial architecture while applying modernist design principles.
Dressed with undulating negra cantera stone, the massing elements of “Outside In” bring an artistic stature to the project’s design hierarchy. This home boasts a first (never seen before feature) — a re-entrant pocketing door which unveils virtually the entire home’s living space to the exterior pool and view terrace.
A timeless chocolate and white palette makes this home both elegant and refined. Oriented south, the spectacular interior natural light illuminates what promises to become another timeless piece of architecture for the Paradise Valley landscape.
Project Details | Outside In
Architect: CP Drewett, AIA, NCARB, Drewett Works
Builder: Bedbrock Developers
Interior Designer: Ownby Design
Photographer: Werner Segarra
Publications:
Luxe Interiors & Design, Jan/Feb 2018, "Outside In: Optimized for Entertaining, a Paradise Valley Home Connects with its Desert Surrounds"
Awards:
Gold Nugget Awards - 2018
Award of Merit – Best Indoor/Outdoor Lifestyle for a Home – Custom
The Nationals - 2017
Silver Award -- Best Architectural Design of a One of a Kind Home - Custom or Spec
http://www.drewettworks.com/outside-in/
We teamed up with an investor to design a one-of-a-kind property. We created a very clear vision for this home: Scandinavian minimalism. Our intention for this home was to incorporate as many natural materials that we could. We started by selecting polished concrete floors throughout the entire home. To balance this masculinity, we chose soft, natural wood grain cabinetry for the kitchen, bathrooms and mudroom. In the kitchen, we made the hood a focal point by wrapping it in marble and installing a herringbone tile to the ceiling. We accented the rooms with brass and polished chrome, giving the home a light and airy feeling. We incorporated organic textures and soft lines throughout. The bathrooms feature a dimensioned shower tile and leather towel hooks. We drew inspiration for the color palette and styling by our surroundings - the desert.

Inspiration for a transitional dark wood floor, brown floor, wainscoting and wallpaper powder room remodel in Atlanta with multicolored walls, an undermount sink, gray countertops and a freestanding vanity
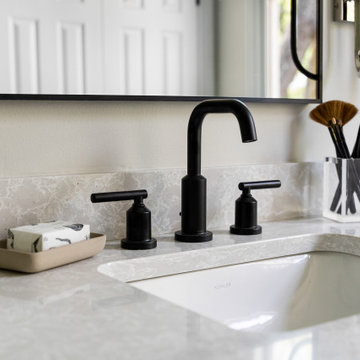
Sponsored
Columbus, OH
Dave Fox Design Build Remodelers
Columbus Area's Luxury Design Build Firm | 17x Best of Houzz Winner!

By Thrive Design Group
Example of a mid-sized transitional master brown tile and porcelain tile porcelain tile and brown floor double shower design in Chicago with white cabinets, a one-piece toilet, beige walls, an undermount sink, quartzite countertops, a hinged shower door and shaker cabinets
Example of a mid-sized transitional master brown tile and porcelain tile porcelain tile and brown floor double shower design in Chicago with white cabinets, a one-piece toilet, beige walls, an undermount sink, quartzite countertops, a hinged shower door and shaker cabinets
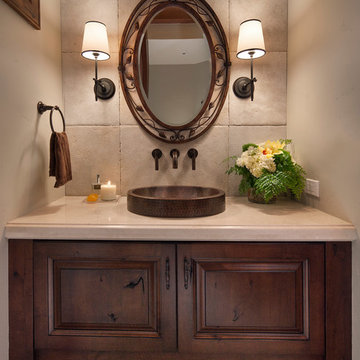
Inspiration for a rustic gray tile and stone tile bathroom remodel in Denver with a vessel sink, raised-panel cabinets, dark wood cabinets and beige walls
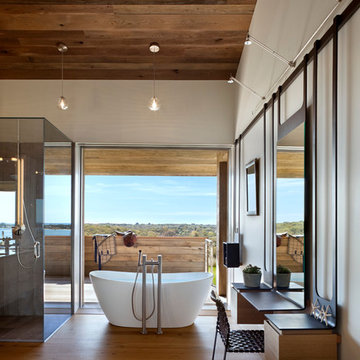
Michael Moran
Freestanding bathtub - transitional freestanding bathtub idea in New York
Freestanding bathtub - transitional freestanding bathtub idea in New York
Bath Ideas

Sponsored
Columbus, OH
8x Best of Houzz
Dream Baths by Kitchen Kraft
Your Custom Bath Designers & Remodelers in Columbus I 10X Best Houzz

Powder room - transitional wall paneling powder room idea in New York with white cabinets, a two-piece toilet, gray walls, a pedestal sink and a built-in vanity
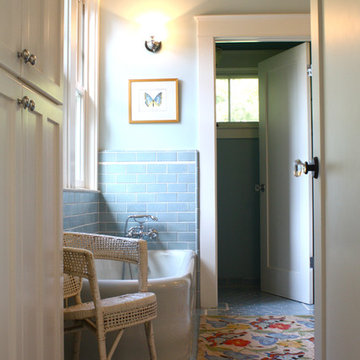
Shannon Malone © 2012 Houzz
Example of a classic blue floor freestanding bathtub design in San Francisco
Example of a classic blue floor freestanding bathtub design in San Francisco
322








