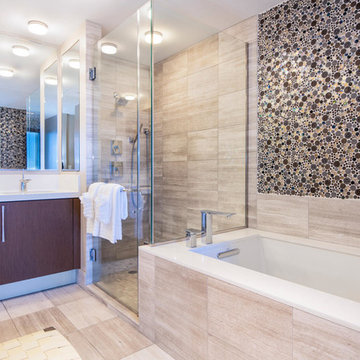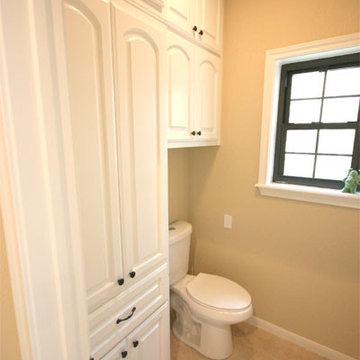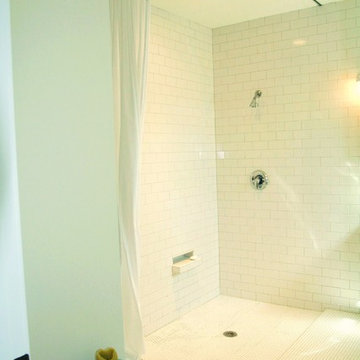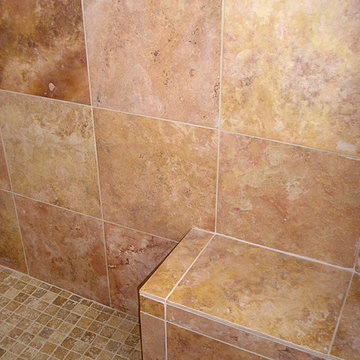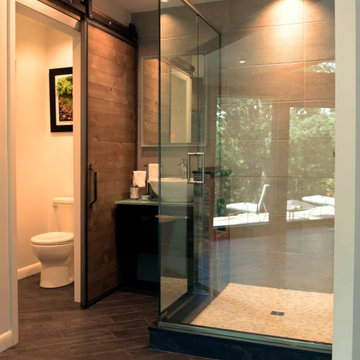Bath Ideas
Refine by:
Budget
Sort by:Popular Today
6621 - 6640 of 2,966,577 photos
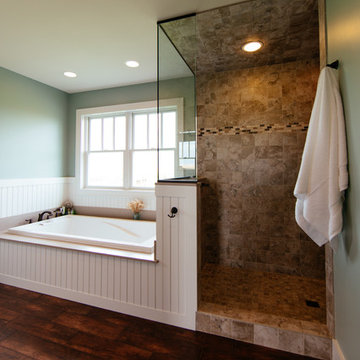
Example of a classic master medium tone wood floor corner shower design in Indianapolis with shaker cabinets, a hot tub, green walls, an undermount sink and quartzite countertops
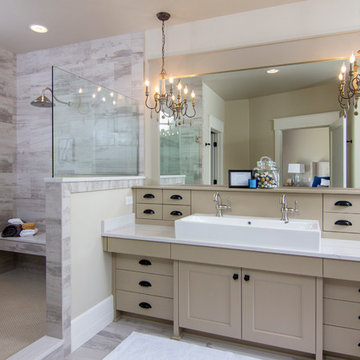
Inspiration for a transitional master bathroom remodel in Seattle with shaker cabinets, beige cabinets, beige walls and a trough sink
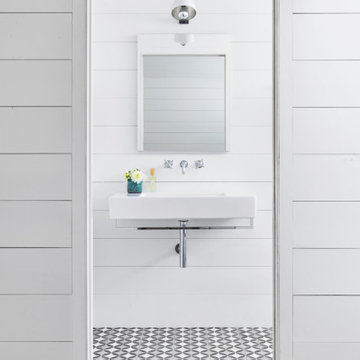
Example of a small cottage ceramic tile, black floor, wood ceiling and wall paneling powder room design in Austin with white cabinets, white walls, a wall-mount sink, white countertops and a floating vanity
Find the right local pro for your project
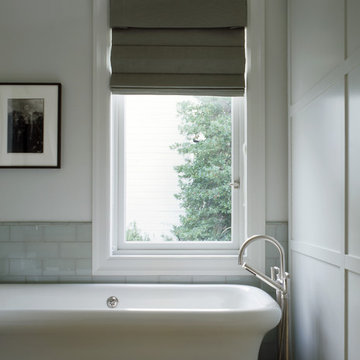
This 7,000 square foot renovation and addition maintains the graciousness and carefully-proportioned spaces of the historic 1907 home. The new construction includes a kitchen and family living area, a master bedroom suite, and a fourth floor dormer expansion. The subtle palette of materials, extensive built-in cabinetry, and careful integration of modern detailing and design, together create a fresh interpretation of the original design.
Photography: Matthew Millman Photography

We gave this rather dated farmhouse some dramatic upgrades that brought together the feminine with the masculine, combining rustic wood with softer elements. In terms of style her tastes leaned toward traditional and elegant and his toward the rustic and outdoorsy. The result was the perfect fit for this family of 4 plus 2 dogs and their very special farmhouse in Ipswich, MA. Character details create a visual statement, showcasing the melding of both rustic and traditional elements without too much formality. The new master suite is one of the most potent examples of the blending of styles. The bath, with white carrara honed marble countertops and backsplash, beaded wainscoting, matching pale green vanities with make-up table offset by the black center cabinet expand function of the space exquisitely while the salvaged rustic beams create an eye-catching contrast that picks up on the earthy tones of the wood. The luxurious walk-in shower drenched in white carrara floor and wall tile replaced the obsolete Jacuzzi tub. Wardrobe care and organization is a joy in the massive walk-in closet complete with custom gliding library ladder to access the additional storage above. The space serves double duty as a peaceful laundry room complete with roll-out ironing center. The cozy reading nook now graces the bay-window-with-a-view and storage abounds with a surplus of built-ins including bookcases and in-home entertainment center. You can’t help but feel pampered the moment you step into this ensuite. The pantry, with its painted barn door, slate floor, custom shelving and black walnut countertop provide much needed storage designed to fit the family’s needs precisely, including a pull out bin for dog food. During this phase of the project, the powder room was relocated and treated to a reclaimed wood vanity with reclaimed white oak countertop along with custom vessel soapstone sink and wide board paneling. Design elements effectively married rustic and traditional styles and the home now has the character to match the country setting and the improved layout and storage the family so desperately needed. And did you see the barn? Photo credit: Eric Roth
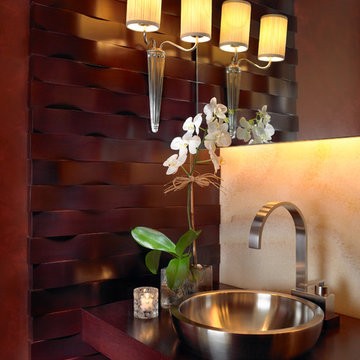
The powder room is a gem in this home finished with woven mahogany wood walls surrounding the vanity top. The stainless steel vessel sink is set in a wood mahogany counter top with a back lit onyx wall.
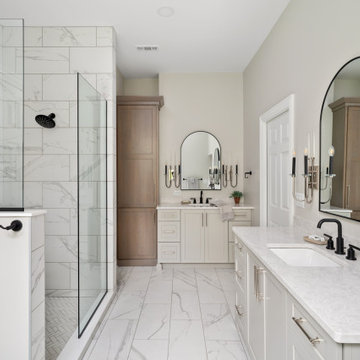
Sponsored
Columbus, OH
Dave Fox Design Build Remodelers
Columbus Area's Luxury Design Build Firm | 17x Best of Houzz Winner!
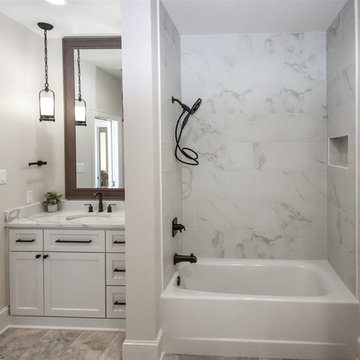
Bathroom - small contemporary 3/4 white tile and marble tile ceramic tile and brown floor bathroom idea in New Orleans with shaker cabinets, white cabinets, gray walls, an undermount sink, marble countertops and white countertops
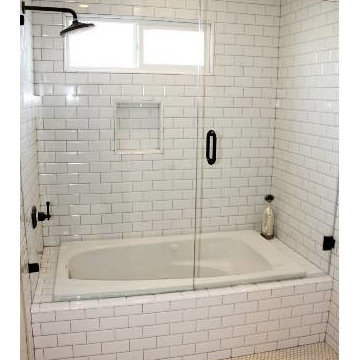
Inspiration for a small timeless white tile and subway tile ceramic tile tub/shower combo remodel in Los Angeles with a pedestal sink, shaker cabinets, white cabinets, marble countertops, a two-piece toilet and white walls
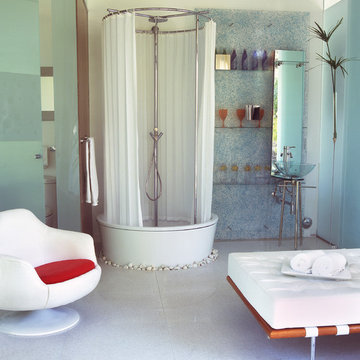
Bathroom - huge eclectic master multicolored tile and mosaic tile marble floor bathroom idea in New York with an undermount sink, open cabinets, marble countertops and white walls
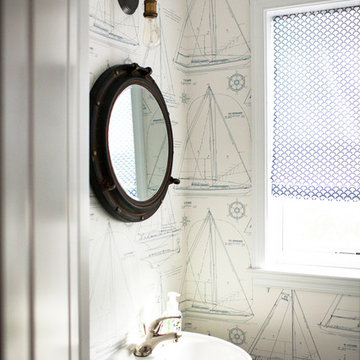
Katie Merkle
Small beach style powder room photo in Baltimore with a pedestal sink and multicolored walls
Small beach style powder room photo in Baltimore with a pedestal sink and multicolored walls
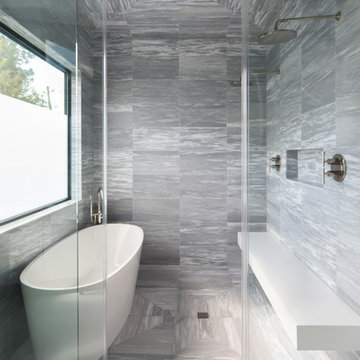
Large minimalist master gray tile and marble tile marble floor and white floor bathroom photo in Houston with flat-panel cabinets, white cabinets, a one-piece toilet, gray walls, an undermount sink, marble countertops, a hinged shower door and white countertops
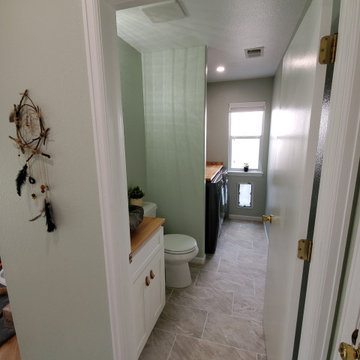
I knew I wanted an interesting tile, whether shape or color, and I was so happy to find this at Home Depot for 99 cents a square foot, sold. With the space being the entrance for our dog, the flooring needed to be durable, hide dirt, and be easy to clean. check, check, and check.
Due to the narrow visual line of the room, I elected to have the tiles run the short length of the room. I knew I wanted an interesting tile, whether shape or color, and I was so happy to find this at Home Depot for 99 cents a square foot, sold.
The bathroom had the original vent fan with a rating of four sones, so that had to go. The new quiet one sone fan is so much more discrete.
Even the dog door was replaced.
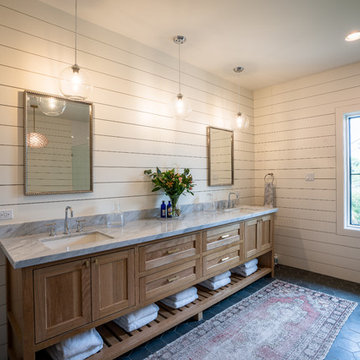
Inspiration for a country bathroom remodel in Other with shaker cabinets, light wood cabinets, marble countertops and a hinged shower door
Bath Ideas
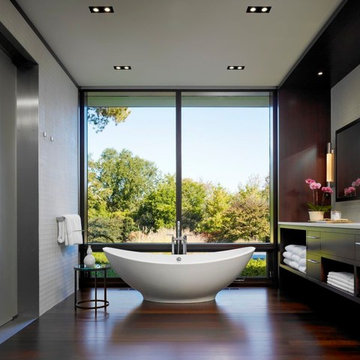
Lake County Estate, Jessica Lagrange Interiors LLC, Photo by Hedrich Blessing
Example of a minimalist freestanding bathtub design in Chicago
Example of a minimalist freestanding bathtub design in Chicago
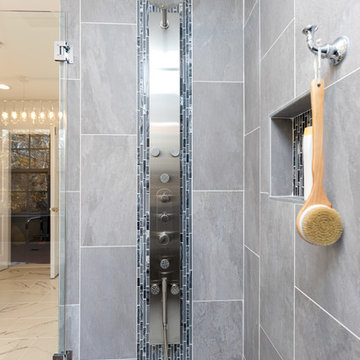
Example of a mid-sized trendy master gray tile and porcelain tile marble floor bathroom design in DC Metro with dark wood cabinets, white walls, an undermount sink, shaker cabinets, a two-piece toilet and quartz countertops
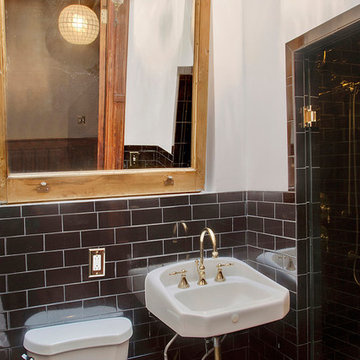
Bathroom - small 1960s 3/4 black tile and subway tile bathroom idea in New York with a wall-mount sink, flat-panel cabinets, black cabinets, a one-piece toilet and white walls
332








