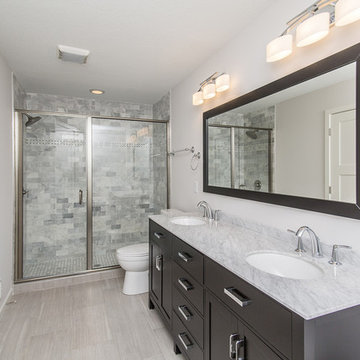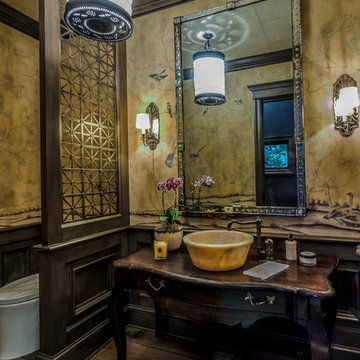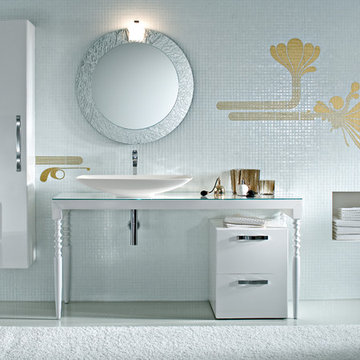Bath Ideas
Refine by:
Budget
Sort by:Popular Today
6681 - 6700 of 2,966,893 photos
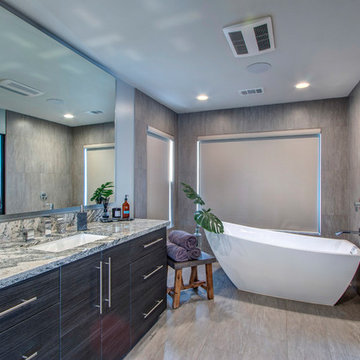
Inspiration for a large contemporary kids' gray tile and ceramic tile ceramic tile and gray floor freestanding bathtub remodel in San Diego with flat-panel cabinets, brown cabinets, blue walls, an undermount sink, quartzite countertops and gray countertops
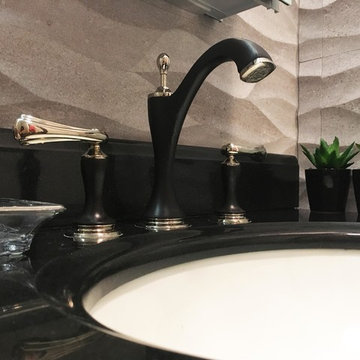
This bathroom renovation used high-end fixtures and materials to create a contemporary and efficient new bathroom.
Example of a small trendy 3/4 gray tile and porcelain tile porcelain tile and gray floor bathroom design in DC Metro with furniture-like cabinets, brown cabinets, a one-piece toilet, gray walls, an undermount sink, granite countertops and black countertops
Example of a small trendy 3/4 gray tile and porcelain tile porcelain tile and gray floor bathroom design in DC Metro with furniture-like cabinets, brown cabinets, a one-piece toilet, gray walls, an undermount sink, granite countertops and black countertops
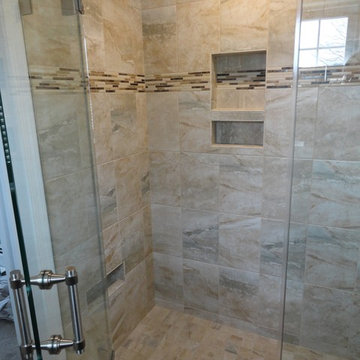
Corner shower - contemporary black and white tile corner shower idea in Baltimore
Find the right local pro for your project
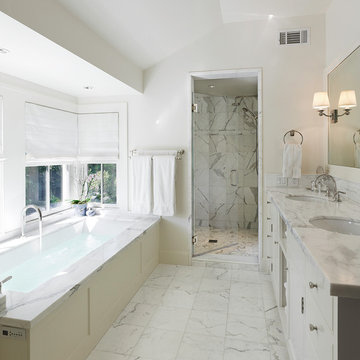
Adrian Gregorutti
Example of a classic white tile and stone tile alcove shower design in San Francisco with an undermount sink, white cabinets, an undermount tub, white walls and limestone countertops
Example of a classic white tile and stone tile alcove shower design in San Francisco with an undermount sink, white cabinets, an undermount tub, white walls and limestone countertops

This home remodel is a celebration of curves and light. Starting from humble beginnings as a basic builder ranch style house, the design challenge was maximizing natural light throughout and providing the unique contemporary style the client’s craved.
The Entry offers a spectacular first impression and sets the tone with a large skylight and an illuminated curved wall covered in a wavy pattern Porcelanosa tile.
The chic entertaining kitchen was designed to celebrate a public lifestyle and plenty of entertaining. Celebrating height with a robust amount of interior architectural details, this dynamic kitchen still gives one that cozy feeling of home sweet home. The large “L” shaped island accommodates 7 for seating. Large pendants over the kitchen table and sink provide additional task lighting and whimsy. The Dekton “puzzle” countertop connection was designed to aid the transition between the two color countertops and is one of the homeowner’s favorite details. The built-in bistro table provides additional seating and flows easily into the Living Room.
A curved wall in the Living Room showcases a contemporary linear fireplace and tv which is tucked away in a niche. Placing the fireplace and furniture arrangement at an angle allowed for more natural walkway areas that communicated with the exterior doors and the kitchen working areas.
The dining room’s open plan is perfect for small groups and expands easily for larger events. Raising the ceiling created visual interest and bringing the pop of teal from the Kitchen cabinets ties the space together. A built-in buffet provides ample storage and display.
The Sitting Room (also called the Piano room for its previous life as such) is adjacent to the Kitchen and allows for easy conversation between chef and guests. It captures the homeowner’s chic sense of style and joie de vivre.
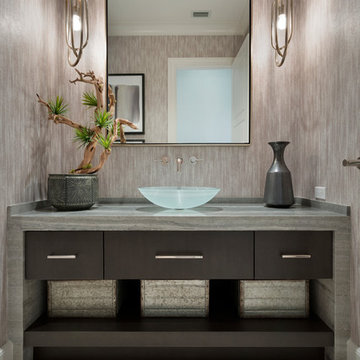
ibi designs studio
Inspiration for a transitional beige floor powder room remodel in Miami with flat-panel cabinets, dark wood cabinets, gray walls, a vessel sink and gray countertops
Inspiration for a transitional beige floor powder room remodel in Miami with flat-panel cabinets, dark wood cabinets, gray walls, a vessel sink and gray countertops
Reload the page to not see this specific ad anymore
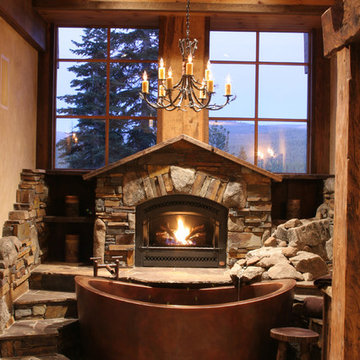
High Camp Home designed this master bathroom complete with copper tub, chandelier, fireplace and waterfall. You may never want to leave your bathroom again!
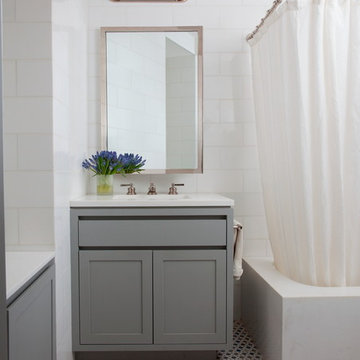
Don Freeman Studio photography. Adrienne Neff Interior Design. Architect Tim Bryant.
Small transitional white tile mosaic tile floor tub/shower combo photo in New York with an integrated sink, shaker cabinets and gray cabinets
Small transitional white tile mosaic tile floor tub/shower combo photo in New York with an integrated sink, shaker cabinets and gray cabinets
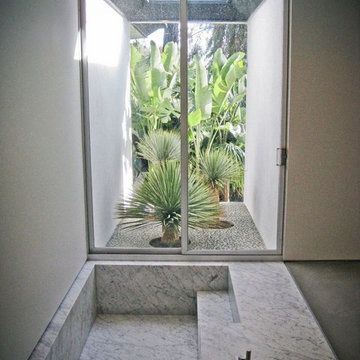
Large mid-century modern master marble floor and gray floor bathroom photo in Los Angeles with gray walls, flat-panel cabinets, gray cabinets, a wall-mount toilet, an integrated sink, marble countertops and a hinged shower door
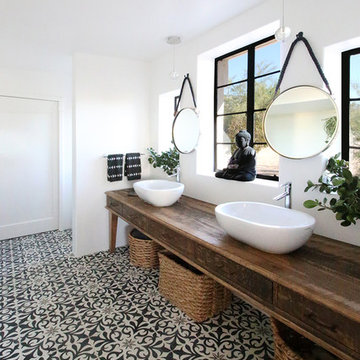
Bathroom - farmhouse multicolored floor bathroom idea in Phoenix with distressed cabinets, white walls, a vessel sink, wood countertops and brown countertops
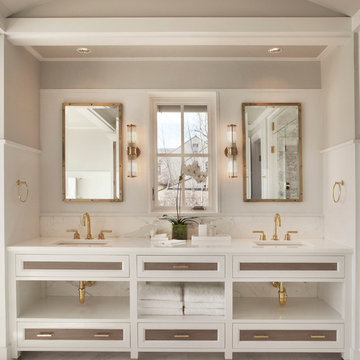
Christopher Gallo
Beach style marble floor bathroom photo in New York with recessed-panel cabinets
Beach style marble floor bathroom photo in New York with recessed-panel cabinets
Reload the page to not see this specific ad anymore

Bathroom - large contemporary master marble floor and black floor bathroom idea in Seattle with recessed-panel cabinets, dark wood cabinets, gray walls, an undermount sink, quartz countertops and white countertops

This stunning powder room uses blue, white, and gold to create a sleek and contemporary look. It has a deep blue, furniture grade console with a white marble counter. The cream and gold wallpaper highlights the gold faucet and the gold details on the console.
Sleek and contemporary, this beautiful home is located in Villanova, PA. Blue, white and gold are the palette of this transitional design. With custom touches and an emphasis on flow and an open floor plan, the renovation included the kitchen, family room, butler’s pantry, mudroom, two powder rooms and floors.
Rudloff Custom Builders has won Best of Houzz for Customer Service in 2014, 2015 2016, 2017 and 2019. We also were voted Best of Design in 2016, 2017, 2018, 2019 which only 2% of professionals receive. Rudloff Custom Builders has been featured on Houzz in their Kitchen of the Week, What to Know About Using Reclaimed Wood in the Kitchen as well as included in their Bathroom WorkBook article. We are a full service, certified remodeling company that covers all of the Philadelphia suburban area. This business, like most others, developed from a friendship of young entrepreneurs who wanted to make a difference in their clients’ lives, one household at a time. This relationship between partners is much more than a friendship. Edward and Stephen Rudloff are brothers who have renovated and built custom homes together paying close attention to detail. They are carpenters by trade and understand concept and execution. Rudloff Custom Builders will provide services for you with the highest level of professionalism, quality, detail, punctuality and craftsmanship, every step of the way along our journey together.
Specializing in residential construction allows us to connect with our clients early in the design phase to ensure that every detail is captured as you imagined. One stop shopping is essentially what you will receive with Rudloff Custom Builders from design of your project to the construction of your dreams, executed by on-site project managers and skilled craftsmen. Our concept: envision our client’s ideas and make them a reality. Our mission: CREATING LIFETIME RELATIONSHIPS BUILT ON TRUST AND INTEGRITY.
Photo Credit: Linda McManus Images
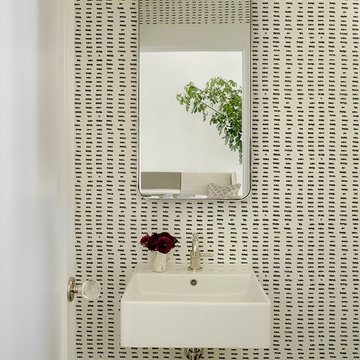
Example of a trendy powder room design in San Francisco with a wall-mount sink and multicolored walls
Bath Ideas
Reload the page to not see this specific ad anymore
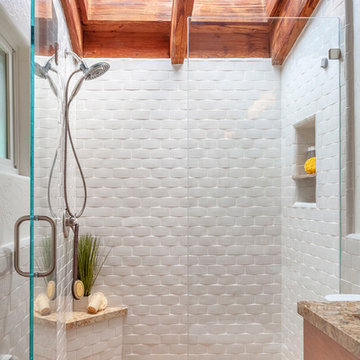
This transitional style living space is a breath of fresh air, beginning with the open concept kitchen featuring cool white walls, bronze pendant lighting and classically elegant Calacatta Dorada Quartz countertops by Vadara. White frameless cabinets by DeWils continue the soothing, modern color palette, resulting in a kitchen that balances a rustic Spanish aesthetic with bright, modern finishes. Mission red cement tile flooring lends the space a pop of Southern California charm that flows into a stunning stairwell highlighted by terracotta tile accents that complement without overwhelming the ceiling architecture above. The bathroom is a soothing escape with relaxing white relief subway tiles offset by wooden skylights and rich accents.
PROJECT DETAILS:
Style: Transitional
Tile/Backsplash: white relief subway
Paint Colors: White
Photographer: J.R. Maddox
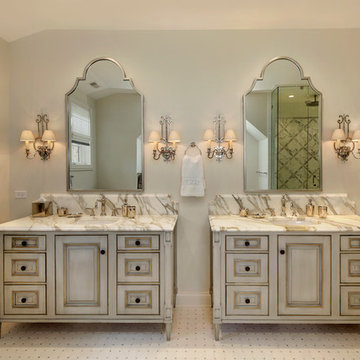
Master bathroom with (2) separate furniture piece vanities. Cabinetry is Brookhaven II framed cabinets manufactured by Wood-Mode, Inc. Each vanity has (6) inset drawers & (1) door. Details include posts with decorative panels on sides and moulding beneath cabinetry.
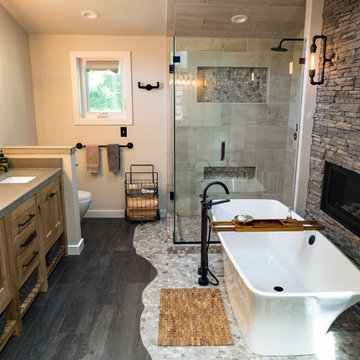
Natural Hickory cabinets highlight the rustic vibe of this Master Bath space. Featuring a concrete countertop with urban industrial fixtures, and lots of natural light. The floor tile in the shower replicate pebbles that spill out around the freestanding tub, and the fireplace with natural stone adds the warmth to the space. This Master Bath was an building addition to the home.
Visions in Photography
335








