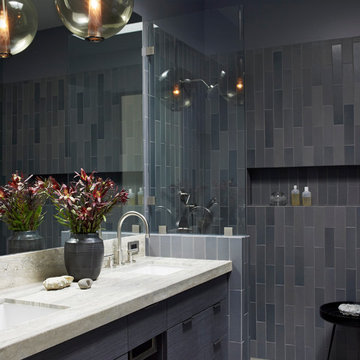Bath Ideas
Refine by:
Budget
Sort by:Popular Today
7041 - 7060 of 2,967,085 photos
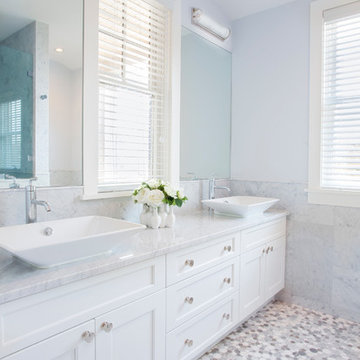
Inspiration for a coastal master gray tile and stone tile bathroom remodel in Boston with a vessel sink, recessed-panel cabinets, white cabinets and white walls

One of our favorite ways to encourage client's to go bold is in their powder bathrooms.
Photo by Emily Minton Redfield
Example of a mid-sized transitional medium tone wood floor and brown floor powder room design in Denver with multicolored walls, marble countertops, white countertops and an undermount sink
Example of a mid-sized transitional medium tone wood floor and brown floor powder room design in Denver with multicolored walls, marble countertops, white countertops and an undermount sink
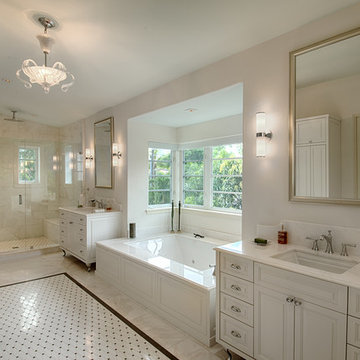
Master Bath
Inspiration for a large timeless master white tile and stone tile marble floor and white floor alcove shower remodel in Miami with an undermount sink, white cabinets, marble countertops, an undermount tub, white walls, raised-panel cabinets and white countertops
Inspiration for a large timeless master white tile and stone tile marble floor and white floor alcove shower remodel in Miami with an undermount sink, white cabinets, marble countertops, an undermount tub, white walls, raised-panel cabinets and white countertops
Find the right local pro for your project
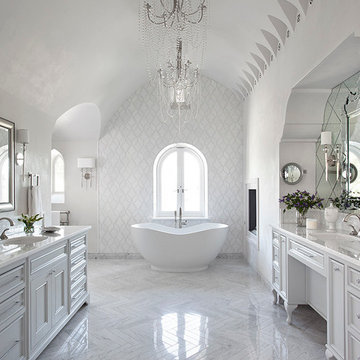
Ryann Ford
Heather Harkovich, Heather Scott Home & Design
Artistic Tile
Inspiration for a mediterranean master white tile freestanding bathtub remodel in Austin with recessed-panel cabinets, white cabinets, white walls and an undermount sink
Inspiration for a mediterranean master white tile freestanding bathtub remodel in Austin with recessed-panel cabinets, white cabinets, white walls and an undermount sink
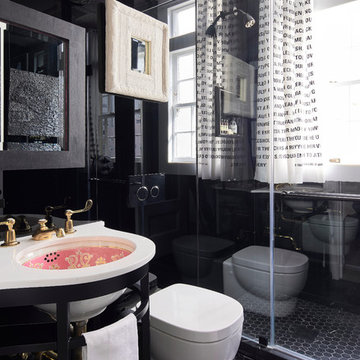
This is a black mirrored powder room with an antique pink lavatory.
Photos by Jonathan Mitchell
Alcove shower - mid-sized eclectic 3/4 black tile black floor and marble floor alcove shower idea in San Francisco with a one-piece toilet, an undermount sink, a hinged shower door, white countertops and black walls
Alcove shower - mid-sized eclectic 3/4 black tile black floor and marble floor alcove shower idea in San Francisco with a one-piece toilet, an undermount sink, a hinged shower door, white countertops and black walls
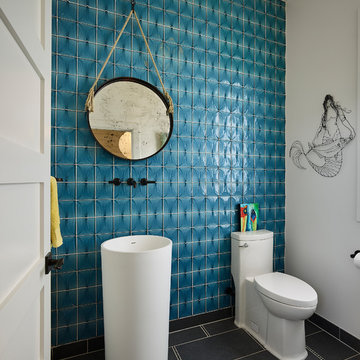
Inspiration for a small coastal blue tile and glass tile gray floor powder room remodel in San Francisco with a one-piece toilet, blue walls, a pedestal sink and white cabinets
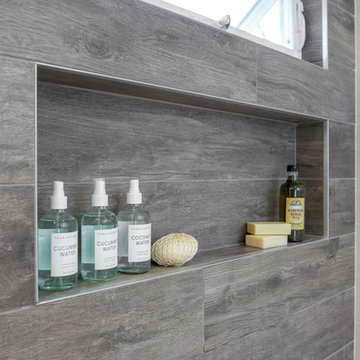
Doorless shower - mid-sized transitional master brown tile and porcelain tile porcelain tile doorless shower idea in Seattle with flat-panel cabinets, white cabinets, white walls, an undermount sink and solid surface countertops
Reload the page to not see this specific ad anymore
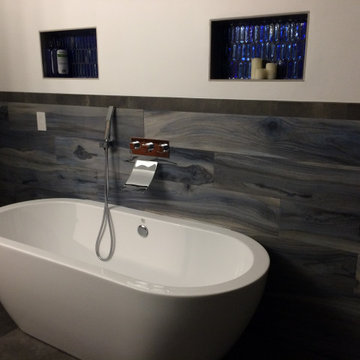
Master Bathroom transformation. From traditional to European minimalist design. One wall was expanded to increase the bathroom's footprint. A curbless shower and wall-hung toilet and vanity make as well as tile wainscot, make this bathroom a peaceful and inspiring wetroom. The large standing bathtub with two beautifully glass- tiled wall niches and wall-mounted contemporary polished chrome fixtures round-up this spa-like space.

Robert Clark
Inspiration for a mid-sized timeless gray tile and ceramic tile ceramic tile drop-in bathtub remodel in Charlotte with recessed-panel cabinets, white cabinets, granite countertops, an undermount sink and green walls
Inspiration for a mid-sized timeless gray tile and ceramic tile ceramic tile drop-in bathtub remodel in Charlotte with recessed-panel cabinets, white cabinets, granite countertops, an undermount sink and green walls
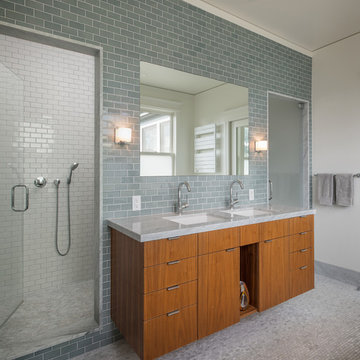
Aaron Leitz Photography
Trendy gray tile and subway tile alcove shower photo in San Francisco with an undermount sink, flat-panel cabinets, medium tone wood cabinets and gray countertops
Trendy gray tile and subway tile alcove shower photo in San Francisco with an undermount sink, flat-panel cabinets, medium tone wood cabinets and gray countertops
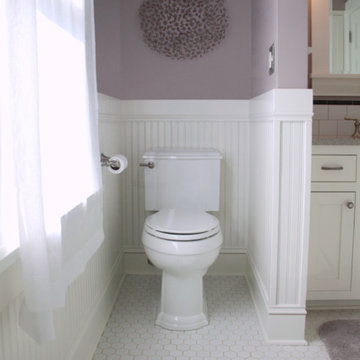
Pixel Light Studio
Example of a mid-sized arts and crafts 3/4 white tile and subway tile ceramic tile alcove shower design in Portland with an undermount sink, shaker cabinets, white cabinets, quartz countertops, a two-piece toilet and purple walls
Example of a mid-sized arts and crafts 3/4 white tile and subway tile ceramic tile alcove shower design in Portland with an undermount sink, shaker cabinets, white cabinets, quartz countertops, a two-piece toilet and purple walls
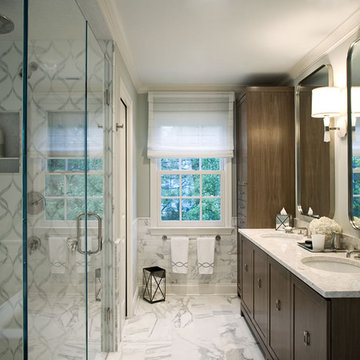
This house originally had two tiny master baths: a his and a hers. We gutted those two tiny baths to make one large spacious master bath with a beautiful two-sided glass shower and a private water closet.
Reload the page to not see this specific ad anymore

This tiny home has utilized space-saving design and put the bathroom vanity in the corner of the bathroom. Natural light in addition to track lighting makes this vanity perfect for getting ready in the morning. Triangle corner shelves give an added space for personal items to keep from cluttering the wood counter. This contemporary, costal Tiny Home features a bathroom with a shower built out over the tongue of the trailer it sits on saving space and creating space in the bathroom. This shower has it's own clear roofing giving the shower a skylight. This allows tons of light to shine in on the beautiful blue tiles that shape this corner shower. Stainless steel planters hold ferns giving the shower an outdoor feel. With sunlight, plants, and a rain shower head above the shower, it is just like an outdoor shower only with more convenience and privacy. The curved glass shower door gives the whole tiny home bathroom a bigger feel while letting light shine through to the rest of the bathroom. The blue tile shower has niches; built-in shower shelves to save space making your shower experience even better. The bathroom door is a pocket door, saving space in both the bathroom and kitchen to the other side. The frosted glass pocket door also allows light to shine through.
This Tiny Home has a unique shower structure that points out over the tongue of the tiny house trailer. This provides much more room to the entire bathroom and centers the beautiful shower so that it is what you see looking through the bathroom door. The gorgeous blue tile is hit with natural sunlight from above allowed in to nurture the ferns by way of clear roofing. Yes, there is a skylight in the shower and plants making this shower conveniently located in your bathroom feel like an outdoor shower. It has a large rounded sliding glass door that lets the space feel open and well lit. There is even a frosted sliding pocket door that also lets light pass back and forth. There are built-in shelves to conserve space making the shower, bathroom, and thus the tiny house, feel larger, open and airy.
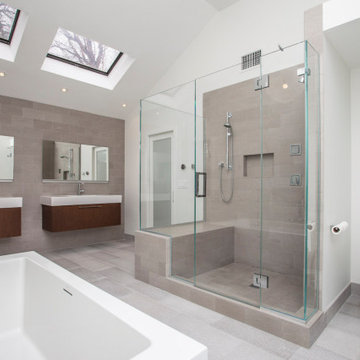
Modern Master Bathroom
Large minimalist master gray tile and stone tile limestone floor, gray floor, double-sink and vaulted ceiling bathroom photo in New York with flat-panel cabinets, medium tone wood cabinets, a one-piece toilet, white walls, a wall-mount sink, a hinged shower door, white countertops and a floating vanity
Large minimalist master gray tile and stone tile limestone floor, gray floor, double-sink and vaulted ceiling bathroom photo in New York with flat-panel cabinets, medium tone wood cabinets, a one-piece toilet, white walls, a wall-mount sink, a hinged shower door, white countertops and a floating vanity
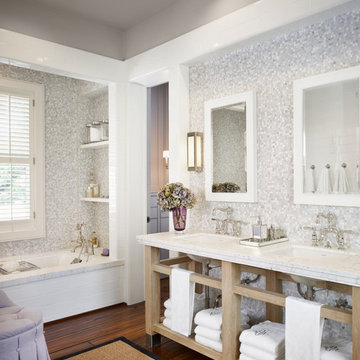
Casey Dunn Photography
Example of a large cottage master gray tile, white tile and mosaic tile dark wood floor alcove bathtub design in Houston with an undermount sink, open cabinets, light wood cabinets, gray walls and marble countertops
Example of a large cottage master gray tile, white tile and mosaic tile dark wood floor alcove bathtub design in Houston with an undermount sink, open cabinets, light wood cabinets, gray walls and marble countertops

#02 Statuario Bianco color in Master Bathroom used for Walls, Floors, Shower, & Countertop.
Large minimalist master porcelain tile porcelain tile, double-sink and tray ceiling bathroom photo in Atlanta with shaker cabinets, dark wood cabinets, a one-piece toilet, an undermount sink, tile countertops, a hinged shower door and a built-in vanity
Large minimalist master porcelain tile porcelain tile, double-sink and tray ceiling bathroom photo in Atlanta with shaker cabinets, dark wood cabinets, a one-piece toilet, an undermount sink, tile countertops, a hinged shower door and a built-in vanity
Bath Ideas
Reload the page to not see this specific ad anymore
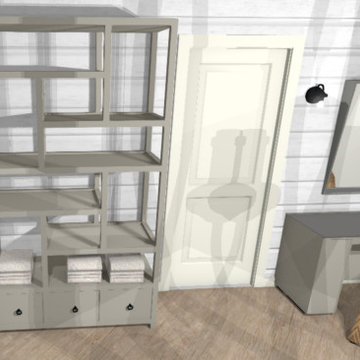
This space was difficult because it had some funky angles but we came up with a design that worked for the client and gave them the function they needed.
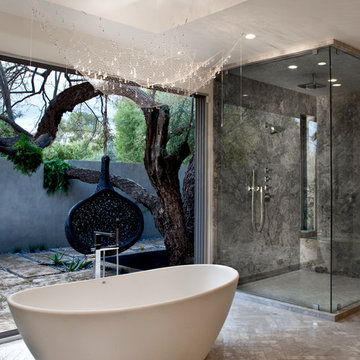
Steven Kaye Photography
Inspiration for a contemporary bathroom remodel in Phoenix
Inspiration for a contemporary bathroom remodel in Phoenix
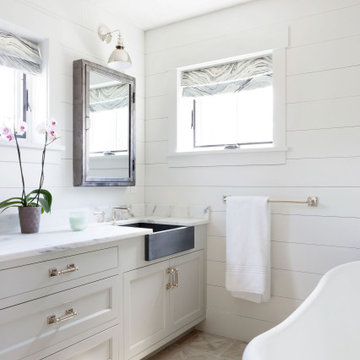
This beautiful Berkshire farmhouse was built by 377 Builders and architect Clark and Green Architecture. Photographed by © Lisa Vollmer in 2019.
Mid-sized country master beige floor, single-sink and shiplap wall freestanding bathtub photo in Boston with shaker cabinets, gray cabinets, white walls, an undermount sink, white countertops and a built-in vanity
Mid-sized country master beige floor, single-sink and shiplap wall freestanding bathtub photo in Boston with shaker cabinets, gray cabinets, white walls, an undermount sink, white countertops and a built-in vanity
353









