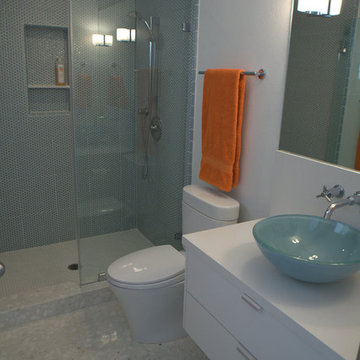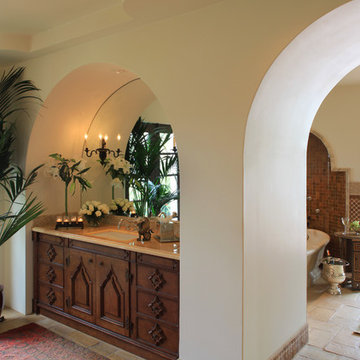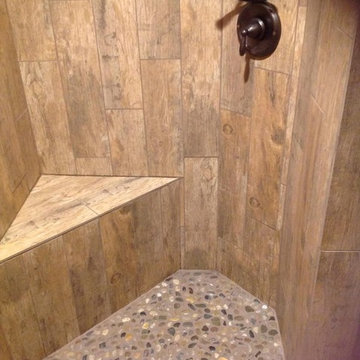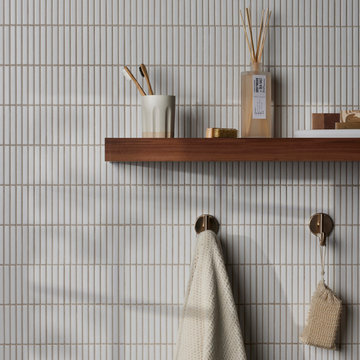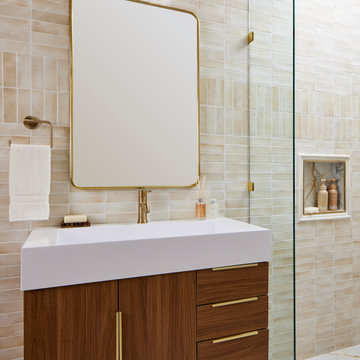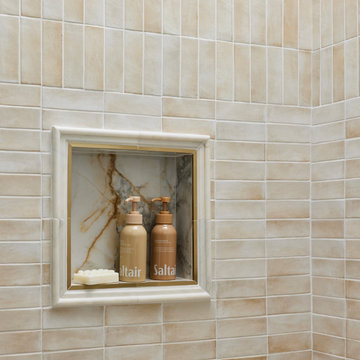Bath Ideas
Refine by:
Budget
Sort by:Popular Today
7061 - 7080 of 2,967,088 photos
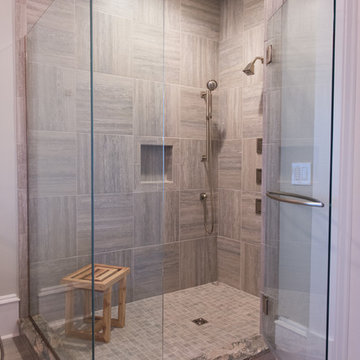
Chris Campbell
Example of a beach style gray tile alcove shower design in Other
Example of a beach style gray tile alcove shower design in Other
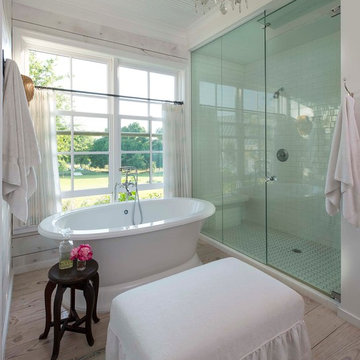
Danny Piassick
Country white tile and subway tile light wood floor bathroom photo in Dallas
Country white tile and subway tile light wood floor bathroom photo in Dallas
Find the right local pro for your project
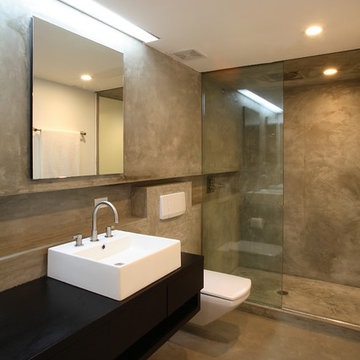
View of bathroom.
Photography by Rob Kassabian
Example of a large trendy master beige tile concrete floor and beige floor bathroom design in New York with a vessel sink, wood countertops, a wall-mount toilet, black countertops and black walls
Example of a large trendy master beige tile concrete floor and beige floor bathroom design in New York with a vessel sink, wood countertops, a wall-mount toilet, black countertops and black walls
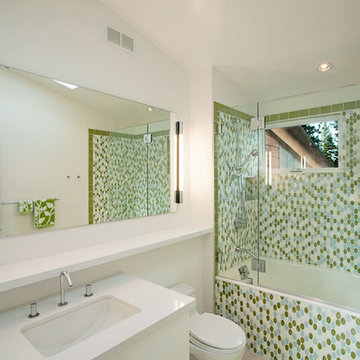
Example of a trendy mosaic tile tub/shower combo design in Sacramento with an undermount sink
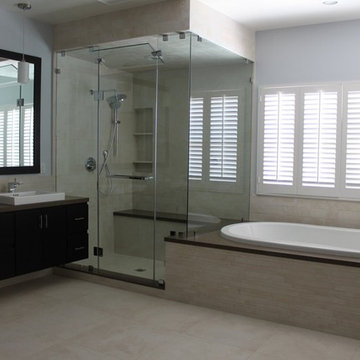
A custom steam shower with a sitting bench, Caesar stone top and frameless shower door ceiling height,
Custom double sink vanity, Maple, with a custom stain color that match to the mirror's frame.
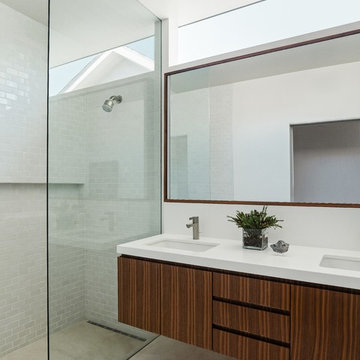
Joe Fletcher
Trendy 3/4 gray tile and subway tile walk-in shower photo in San Francisco with an undermount sink, flat-panel cabinets, medium tone wood cabinets and white walls
Trendy 3/4 gray tile and subway tile walk-in shower photo in San Francisco with an undermount sink, flat-panel cabinets, medium tone wood cabinets and white walls
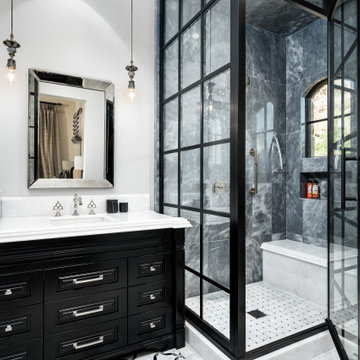
French country gray tile gray floor and single-sink bathroom photo in Phoenix with raised-panel cabinets, black cabinets, white walls, an undermount sink, a hinged shower door, white countertops, a niche and a built-in vanity
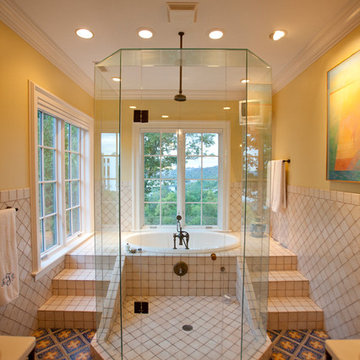
Ross Van Pelt - RVP Photography
Inspiration for a timeless beige tile drop-in bathtub remodel in Cincinnati
Inspiration for a timeless beige tile drop-in bathtub remodel in Cincinnati

Photography by Michael J. Lee
Large transitional master marble floor and white floor bathroom photo in Boston with recessed-panel cabinets, gray cabinets, a one-piece toilet, gray walls, an undermount sink, marble countertops, a hinged shower door and white countertops
Large transitional master marble floor and white floor bathroom photo in Boston with recessed-panel cabinets, gray cabinets, a one-piece toilet, gray walls, an undermount sink, marble countertops, a hinged shower door and white countertops
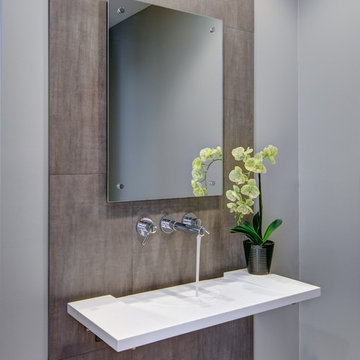
Drastic personality change for this Ann Arbor bathroom/ powder room - bringing it from the 1970’s to 2010’s. The porcelain wall was designed as a floor to ceiling backsplash around this modern sink - a Corian washplane that drains into the wall. A modern wall mounted faucet and a clean mirror with standoffs complete the clean lines.
Steve Kuzma Photography

Sponsored
Columbus, OH
8x Best of Houzz
Dream Baths by Kitchen Kraft
Your Custom Bath Designers & Remodelers in Columbus I 10X Best Houzz

This home had a previous master bathroom remodel and addition with poor layout. Our homeowners wanted a whole new suite that was functional and beautiful. They wanted the new bathroom to feel bigger with more functional space. Their current bathroom was choppy with too many walls. The lack of storage in the bathroom and the closet was a problem and they hated the cabinets. They have a really nice large back yard and the views from the bathroom should take advantage of that.
We decided to move the main part of the bathroom to the rear of the bathroom that has the best view and combine the closets into one closet, which required moving all of the plumbing, as well as the entrance to the new bathroom. Where the old toilet, tub and shower were is now the new extra-large closet. We had to frame in the walls where the glass blocks were once behind the tub and the old doors that once went to the shower and water closet. We installed a new soft close pocket doors going into the water closet and the new closet. A new window was added behind the tub taking advantage of the beautiful backyard. In the partial frameless shower we installed a fogless mirror, shower niches and a large built in bench. . An articulating wall mount TV was placed outside of the closet, to be viewed from anywhere in the bathroom.
The homeowners chose some great floating vanity cabinets to give their new bathroom a more modern feel that went along great with the large porcelain tile flooring. A decorative tumbled marble mosaic tile was chosen for the shower walls, which really makes it a wow factor! New recessed can lights were added to brighten up the room, as well as four new pendants hanging on either side of the three mirrors placed above the seated make-up area and sinks.
Design/Remodel by Hatfield Builders & Remodelers | Photography by Versatile Imaging

Mid-sized elegant medium tone wood floor, brown floor and wainscoting powder room photo in Los Angeles with furniture-like cabinets, medium tone wood cabinets, multicolored walls, a drop-in sink, wood countertops, brown countertops and a freestanding vanity
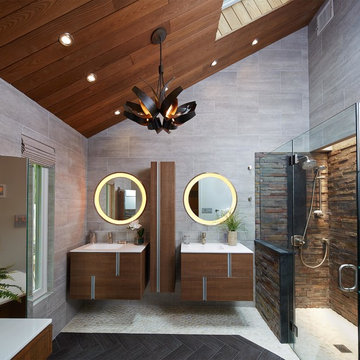
Phillip Ennis Photography
Small trendy master black tile and pebble tile walk-in shower photo in New York with furniture-like cabinets, medium tone wood cabinets, solid surface countertops and a wall-mount toilet
Small trendy master black tile and pebble tile walk-in shower photo in New York with furniture-like cabinets, medium tone wood cabinets, solid surface countertops and a wall-mount toilet
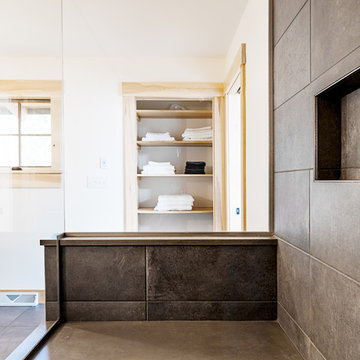
Elizabeth Haynes
Example of a large mountain style master gray tile and slate tile slate floor and gray floor doorless shower design in New York with shaker cabinets, light wood cabinets, white walls, an integrated sink, concrete countertops, a hinged shower door and gray countertops
Example of a large mountain style master gray tile and slate tile slate floor and gray floor doorless shower design in New York with shaker cabinets, light wood cabinets, white walls, an integrated sink, concrete countertops, a hinged shower door and gray countertops
Bath Ideas
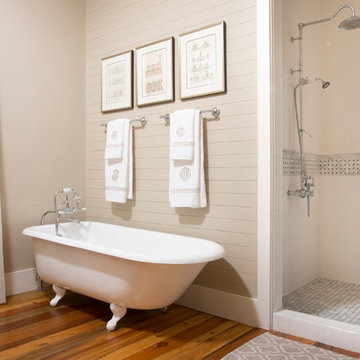
Mid-sized farmhouse master white tile and subway tile medium tone wood floor bathroom photo in Charleston with gray walls
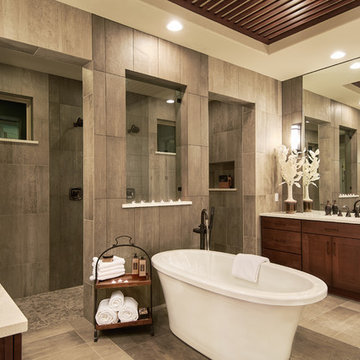
This beautiful detached tub and open shower layout makes for the most stylish, modern, yet practical master bathroom design.
Transitional master gray tile gray floor bathroom photo in Austin with shaker cabinets, medium tone wood cabinets, an undermount sink and beige countertops
Transitional master gray tile gray floor bathroom photo in Austin with shaker cabinets, medium tone wood cabinets, an undermount sink and beige countertops
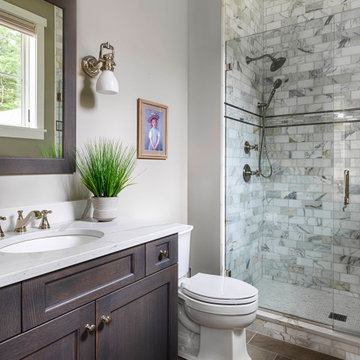
Alcove shower - transitional gray tile brown floor and single-sink alcove shower idea in Boston with recessed-panel cabinets, dark wood cabinets, white walls, an undermount sink, a hinged shower door and white countertops
354








